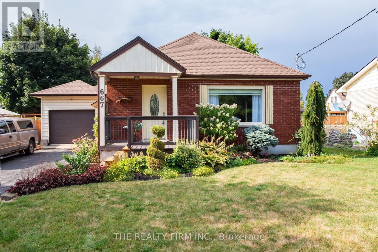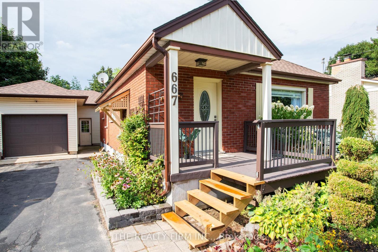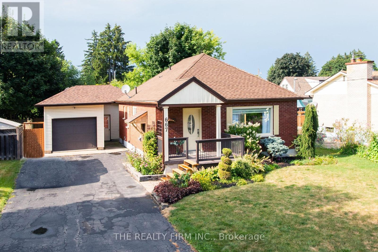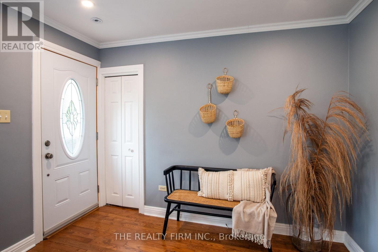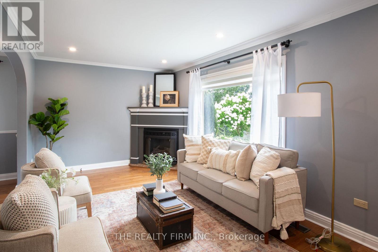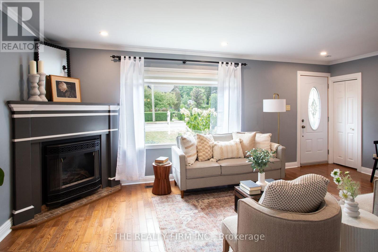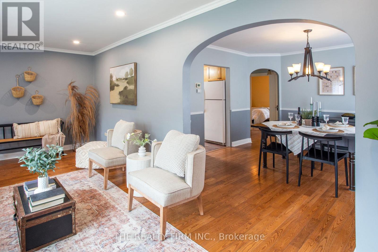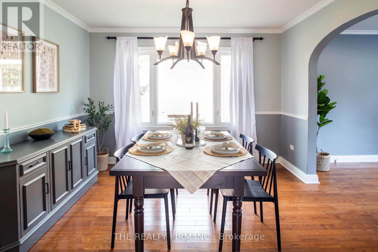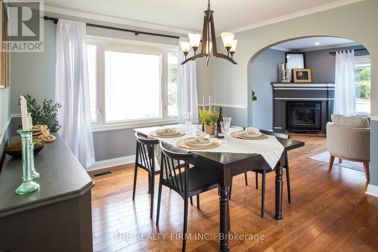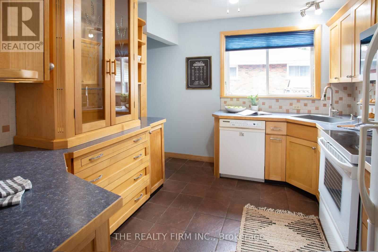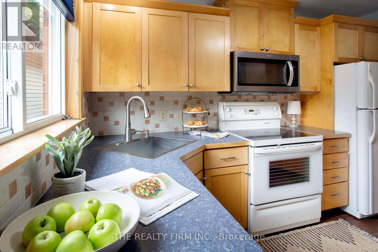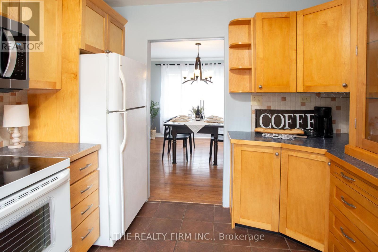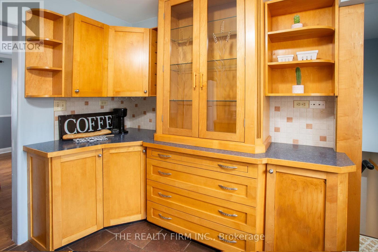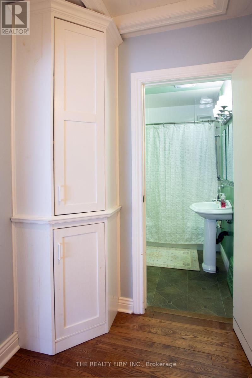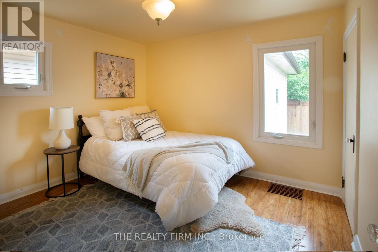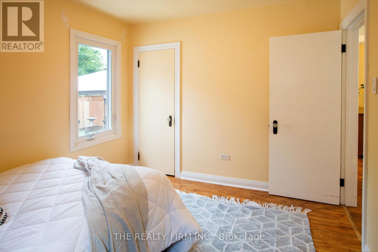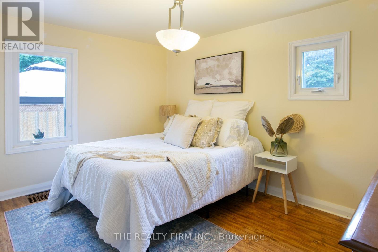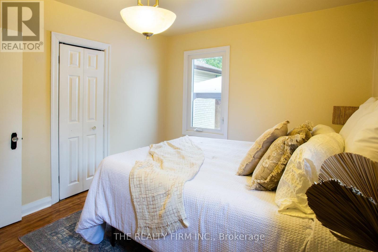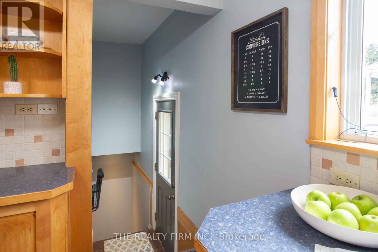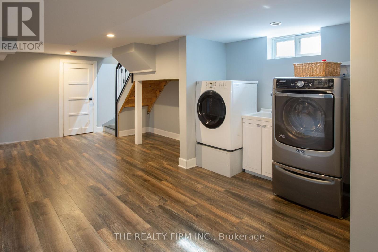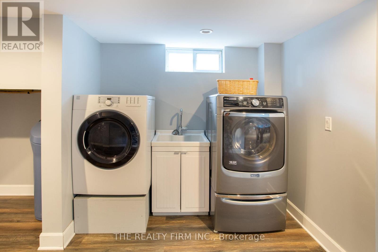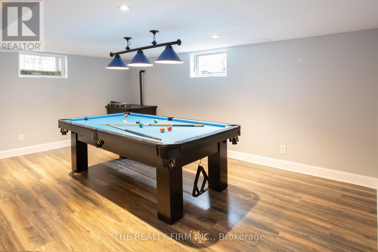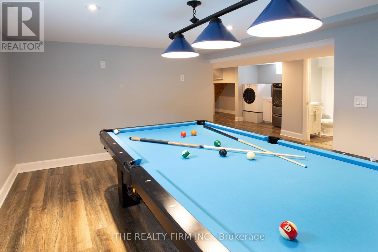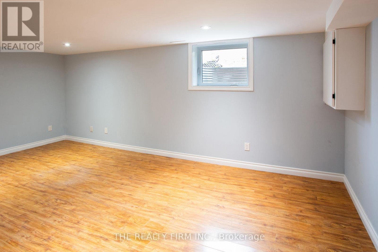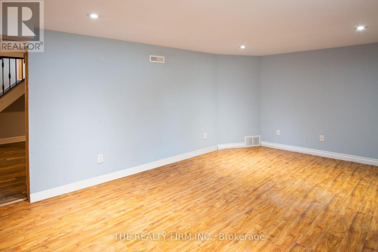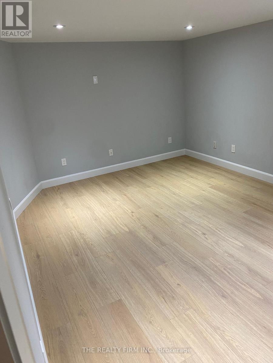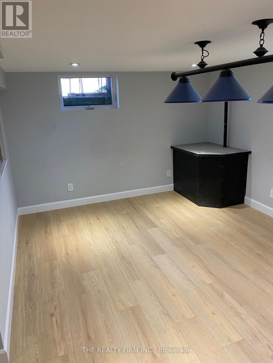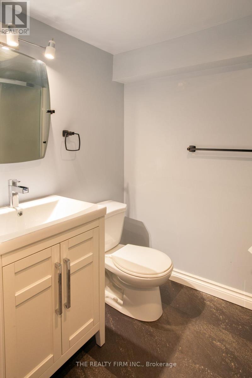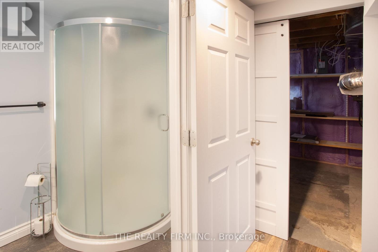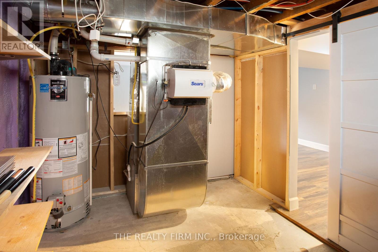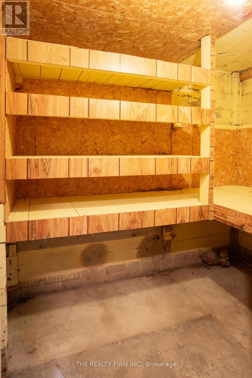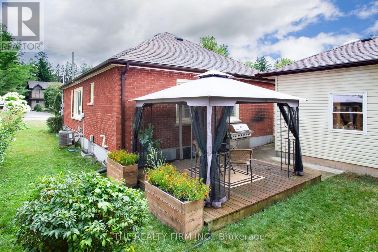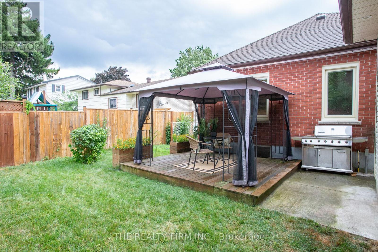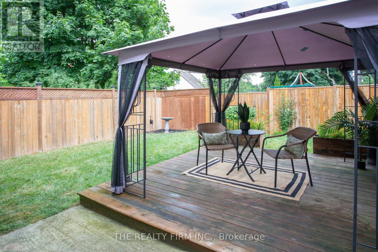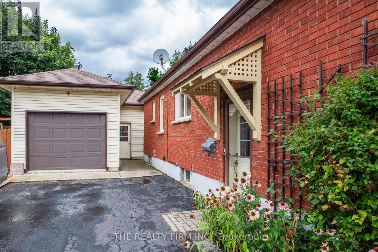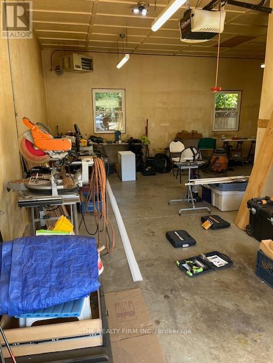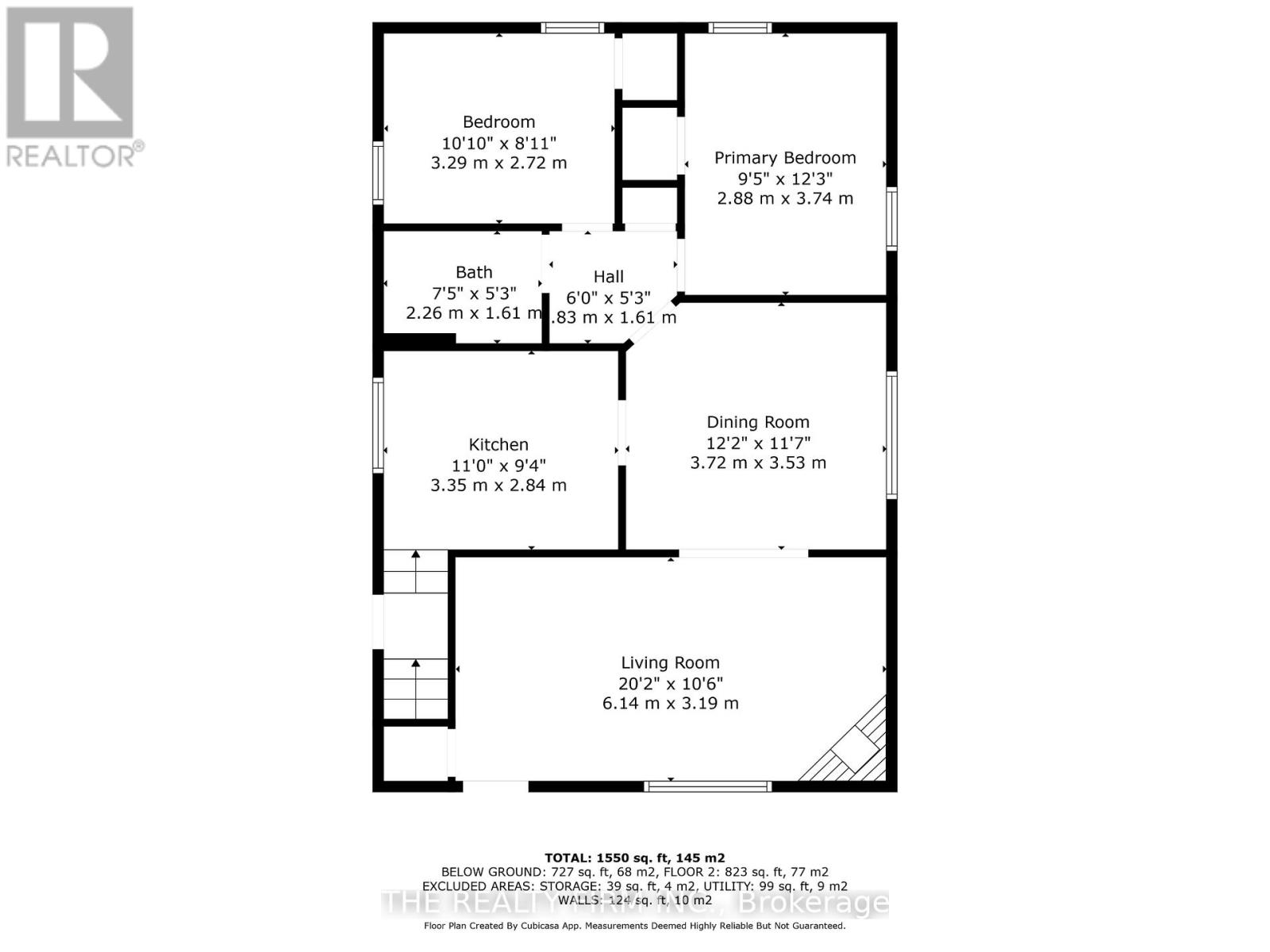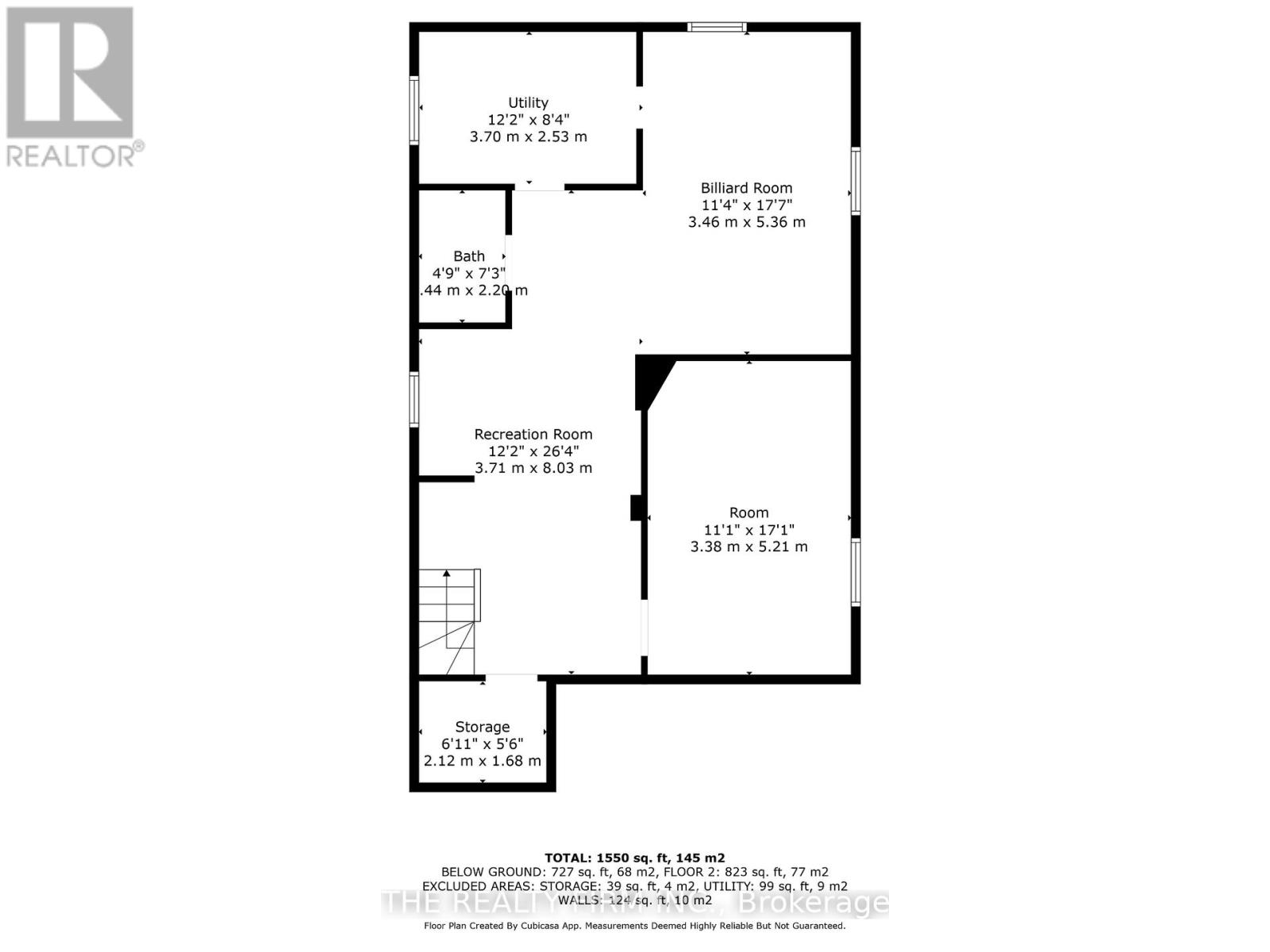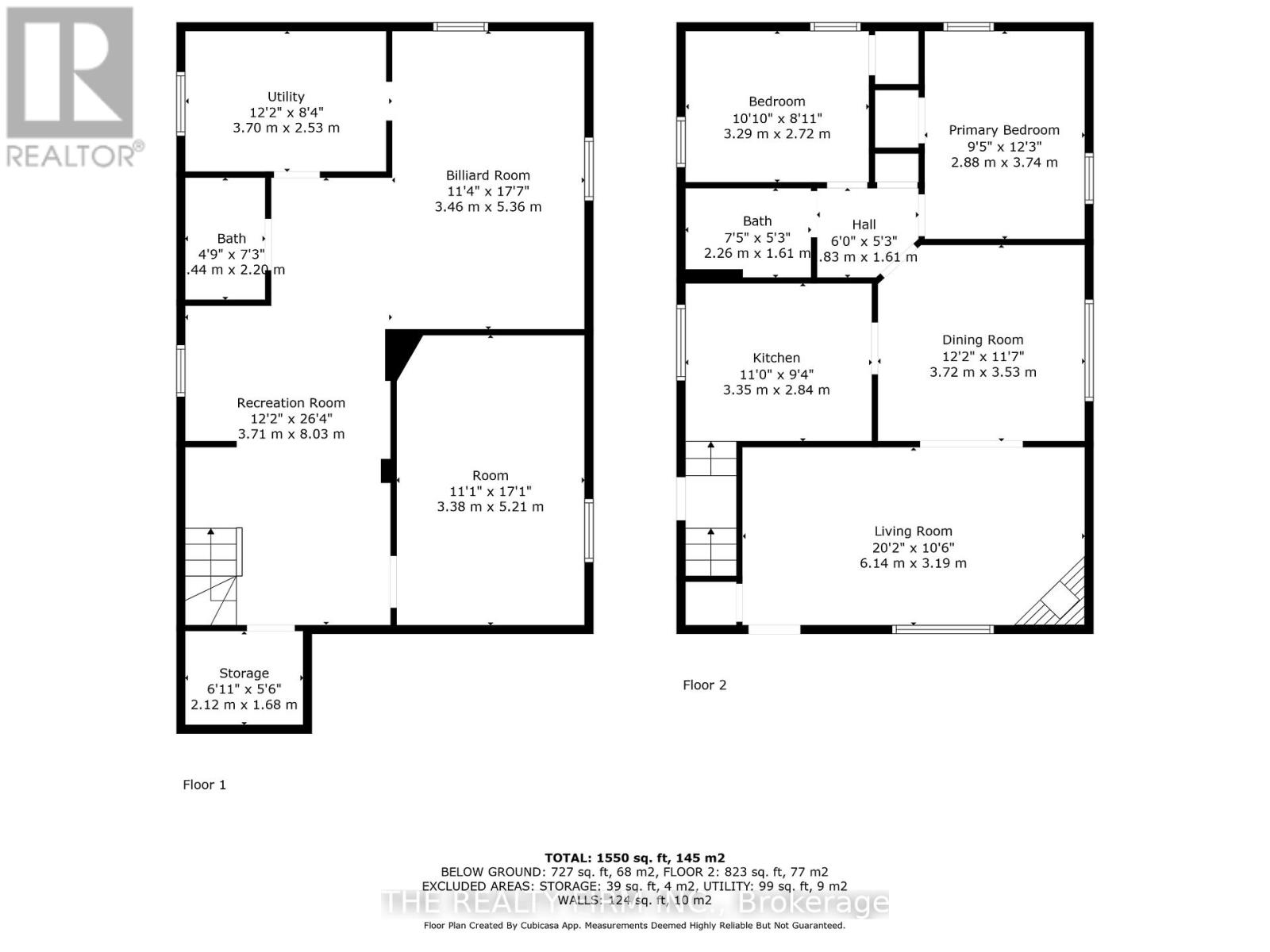667 Devonshire Avenue Woodstock, Ontario N4S 5P9
$529,900
Have you been dreaming of owning a home with a huge garage/workshop for your hobbies. This property may just be "the one" for you! Beautiful 3 bedroom, 2 bath Bungalow has been lovingly maintained and has had lots of updates including roof, windows, insulation, wiring and plumbing. The main level offers 2 bedrooms and a 4 pce bath, updated oak kitchen, living and dining rooms with hardwood floors and a gas fireplace. The lower level is finished and offers a 3 piece bath, 2 separate rec room areas and a bedroom. Lower level has egress window and separate entrance via side door it could offer rental potential. Entire lower level just had all new flooring installed and is freshly painted. So much more than just a house.... 6 appliances included, Water Softener and Water Heater are owned and there is an inground irrigation system (currently turned off for the season). In addition there is hard surface flooring throughout. Lots of windows and a lovely private backyard with deck and gazebo. The detached garage is insulated has a heater and is 500 sq ft. so lots of room for your tools or toys. Quick possession possible! Located in North Woodstock, ON close to parks, public transit, shopping and so much more. (id:53488)
Property Details
| MLS® Number | X12461527 |
| Property Type | Single Family |
| Community Name | Woodstock - North |
| Equipment Type | None |
| Features | Flat Site, Carpet Free |
| Parking Space Total | 7 |
| Rental Equipment Type | None |
| Structure | Deck, Workshop |
Building
| Bathroom Total | 2 |
| Bedrooms Above Ground | 2 |
| Bedrooms Below Ground | 1 |
| Bedrooms Total | 3 |
| Amenities | Fireplace(s) |
| Appliances | Water Heater, Water Softener, Dishwasher, Dryer, Microwave, Stove, Washer, Refrigerator |
| Architectural Style | Bungalow |
| Basement Development | Partially Finished |
| Basement Features | Separate Entrance |
| Basement Type | N/a, N/a (partially Finished) |
| Construction Style Attachment | Detached |
| Cooling Type | Central Air Conditioning |
| Exterior Finish | Brick |
| Fireplace Present | Yes |
| Fireplace Total | 1 |
| Flooring Type | Hardwood, Tile |
| Foundation Type | Concrete |
| Heating Fuel | Natural Gas |
| Heating Type | Forced Air |
| Stories Total | 1 |
| Size Interior | 700 - 1,100 Ft2 |
| Type | House |
| Utility Water | Municipal Water |
Parking
| Detached Garage | |
| Garage |
Land
| Acreage | No |
| Fence Type | Partially Fenced |
| Sewer | Sanitary Sewer |
| Size Depth | 104 Ft |
| Size Frontage | 61 Ft ,6 In |
| Size Irregular | 61.5 X 104 Ft |
| Size Total Text | 61.5 X 104 Ft |
| Zoning Description | R1 |
Rooms
| Level | Type | Length | Width | Dimensions |
|---|---|---|---|---|
| Basement | Bedroom | 3.38 m | 5.21 m | 3.38 m x 5.21 m |
| Basement | Bathroom | 0.44 m | 2.2 m | 0.44 m x 2.2 m |
| Main Level | Living Room | 6.14 m | 3.19 m | 6.14 m x 3.19 m |
| Main Level | Dining Room | 3.72 m | 3.53 m | 3.72 m x 3.53 m |
| Main Level | Kitchen | 3.35 m | 2.84 m | 3.35 m x 2.84 m |
| Main Level | Primary Bedroom | 2.88 m | 3.74 m | 2.88 m x 3.74 m |
| Main Level | Bedroom | 3.29 m | 2.72 m | 3.29 m x 2.72 m |
| Ground Level | Bathroom | 2.26 m | 1.61 m | 2.26 m x 1.61 m |
Contact Us
Contact us for more information

Bernice Tracey
Salesperson
(519) 601-1160
Contact Melanie & Shelby Pearce
Sales Representative for Royal Lepage Triland Realty, Brokerage
YOUR LONDON, ONTARIO REALTOR®

Melanie Pearce
Phone: 226-268-9880
You can rely on us to be a realtor who will advocate for you and strive to get you what you want. Reach out to us today- We're excited to hear from you!

Shelby Pearce
Phone: 519-639-0228
CALL . TEXT . EMAIL
Important Links
MELANIE PEARCE
Sales Representative for Royal Lepage Triland Realty, Brokerage
© 2023 Melanie Pearce- All rights reserved | Made with ❤️ by Jet Branding
