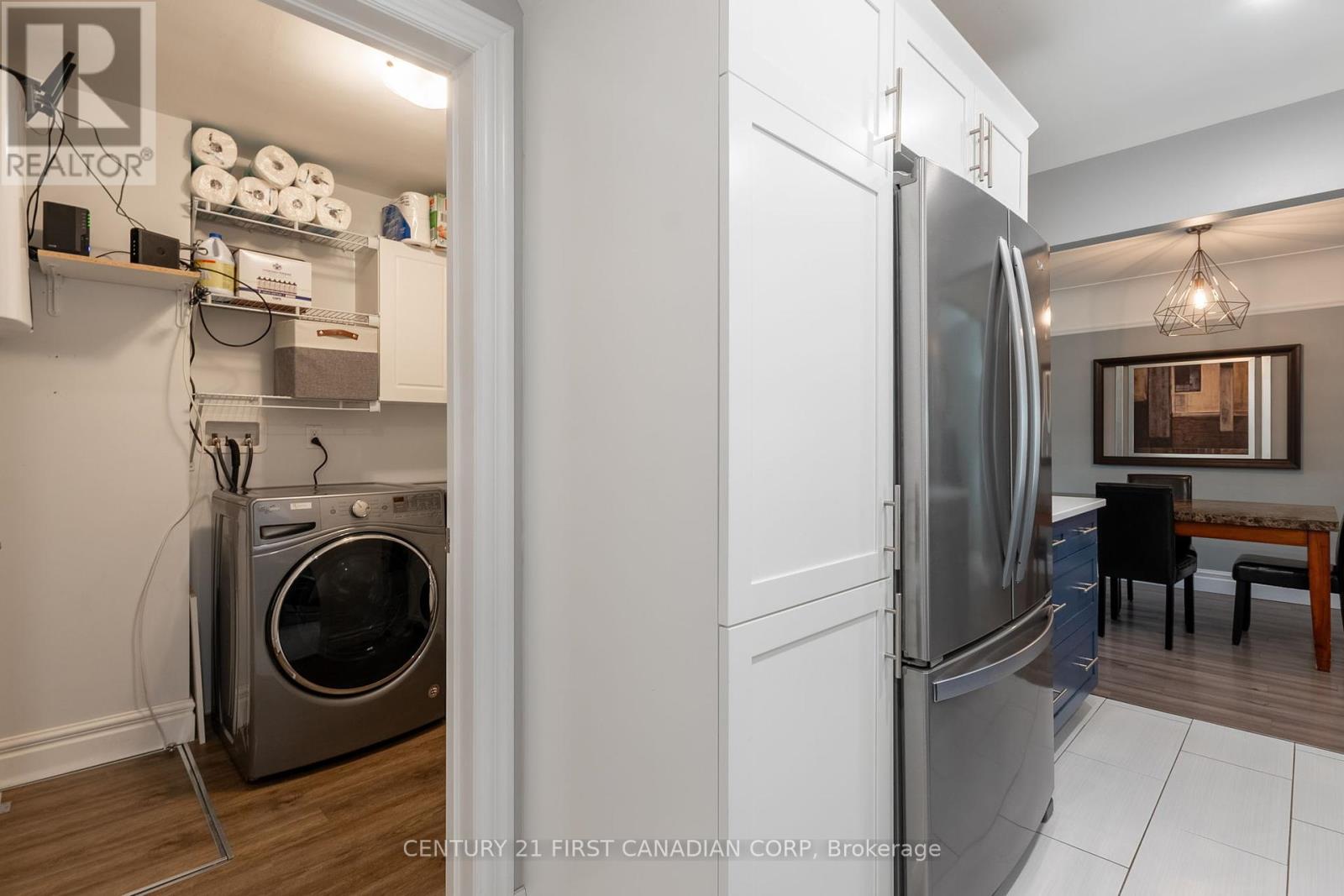67 Broadway Avenue London, Ontario N6P 1A9
$699,900
Outstanding bungalow located in lovely Lambeth, literally minutes off the 401. Situated on a quiet tree lined street this south London home is move in ready. Meticulously maintained and updated throughout this property is well suited for young Professionals, families or a perfect condo alternative. Main floor living offers a spacious living room with a cozy fireplace, 3 large bedrooms, 2 baths, an updated kitchen that overlooks a huge main floor family room addition. Theres also main floor laundry and a single car attached garage with extra storage room. The rear yard offers a concrete patio area with a gazebo, separate dining area, and a large shed which offers extra storage inside and an area behind. This beautiful home is easy to view and a pleasure to show! **** EXTRAS **** Gazebo in rear yard (id:53488)
Property Details
| MLS® Number | X9377535 |
| Property Type | Single Family |
| Community Name | South V |
| AmenitiesNearBy | Public Transit |
| Features | Flat Site |
| ParkingSpaceTotal | 5 |
| Structure | Patio(s), Shed |
Building
| BathroomTotal | 2 |
| BedroomsAboveGround | 3 |
| BedroomsTotal | 3 |
| Amenities | Fireplace(s) |
| Appliances | Water Heater, Dishwasher, Dryer, Microwave, Refrigerator, Stove, Washer |
| ArchitecturalStyle | Bungalow |
| BasementType | Crawl Space |
| ConstructionStyleAttachment | Detached |
| CoolingType | Central Air Conditioning |
| ExteriorFinish | Brick |
| FireplacePresent | Yes |
| FireplaceTotal | 1 |
| HalfBathTotal | 1 |
| HeatingFuel | Natural Gas |
| HeatingType | Forced Air |
| StoriesTotal | 1 |
| SizeInterior | 1099.9909 - 1499.9875 Sqft |
| Type | House |
| UtilityWater | Municipal Water |
Parking
| Attached Garage | |
| Inside Entry |
Land
| Acreage | No |
| LandAmenities | Public Transit |
| Sewer | Septic System |
| SizeDepth | 135 Ft ,9 In |
| SizeFrontage | 70 Ft ,2 In |
| SizeIrregular | 70.2 X 135.8 Ft |
| SizeTotalText | 70.2 X 135.8 Ft|under 1/2 Acre |
| ZoningDescription | R1-8 |
Rooms
| Level | Type | Length | Width | Dimensions |
|---|---|---|---|---|
| Main Level | Bathroom | 2.51 m | 1.22 m | 2.51 m x 1.22 m |
| Main Level | Bathroom | 2.39 m | 2.19 m | 2.39 m x 2.19 m |
| Main Level | Foyer | 1.96 m | 1.29 m | 1.96 m x 1.29 m |
| Main Level | Living Room | 3.67 m | 4.59 m | 3.67 m x 4.59 m |
| Main Level | Primary Bedroom | 4.2 m | 3.35 m | 4.2 m x 3.35 m |
| Main Level | Bedroom 2 | 2.77 m | 3.28 m | 2.77 m x 3.28 m |
| Main Level | Bedroom 3 | 3.7 m | 2.81 m | 3.7 m x 2.81 m |
| Main Level | Dining Room | 2.8 m | 2.35 m | 2.8 m x 2.35 m |
| Main Level | Kitchen | 4.45 m | 2.25 m | 4.45 m x 2.25 m |
| Main Level | Family Room | 7.26 m | 3.53 m | 7.26 m x 3.53 m |
| Main Level | Laundry Room | 2.75 m | 1.94 m | 2.75 m x 1.94 m |
Utilities
| Cable | Installed |
https://www.realtor.ca/real-estate/27491420/67-broadway-avenue-london-south-v
Interested?
Contact us for more information
Maureen O'halloran
Salesperson
Kieran O'halloran
Salesperson
Contact Melanie & Shelby Pearce
Sales Representative for Royal Lepage Triland Realty, Brokerage
YOUR LONDON, ONTARIO REALTOR®

Melanie Pearce
Phone: 226-268-9880
You can rely on us to be a realtor who will advocate for you and strive to get you what you want. Reach out to us today- We're excited to hear from you!

Shelby Pearce
Phone: 519-639-0228
CALL . TEXT . EMAIL
MELANIE PEARCE
Sales Representative for Royal Lepage Triland Realty, Brokerage
© 2023 Melanie Pearce- All rights reserved | Made with ❤️ by Jet Branding









































