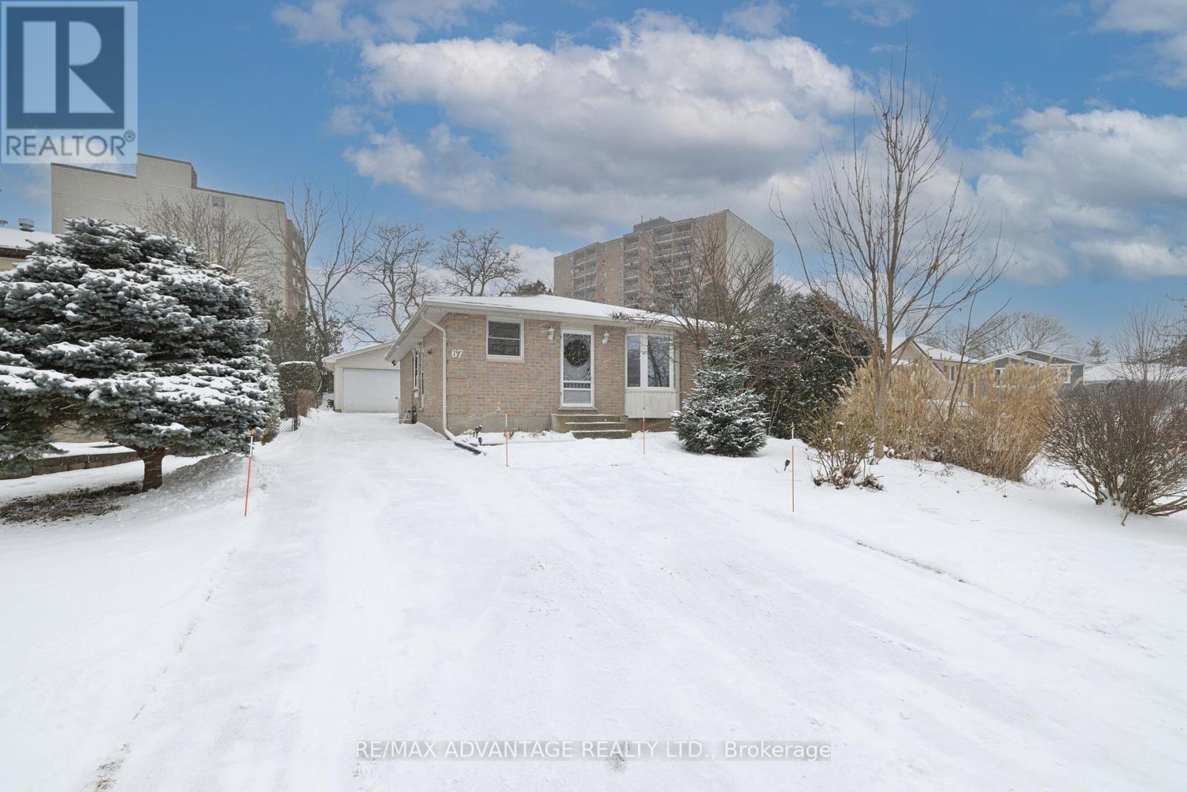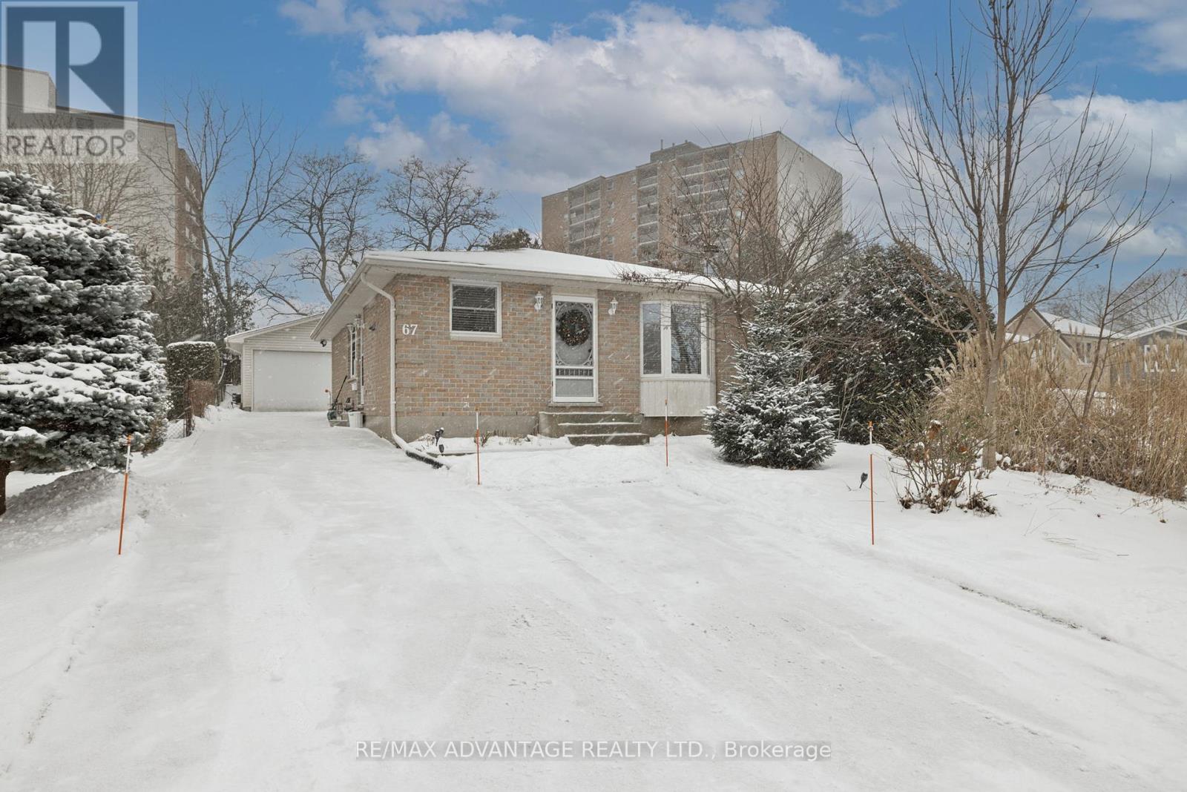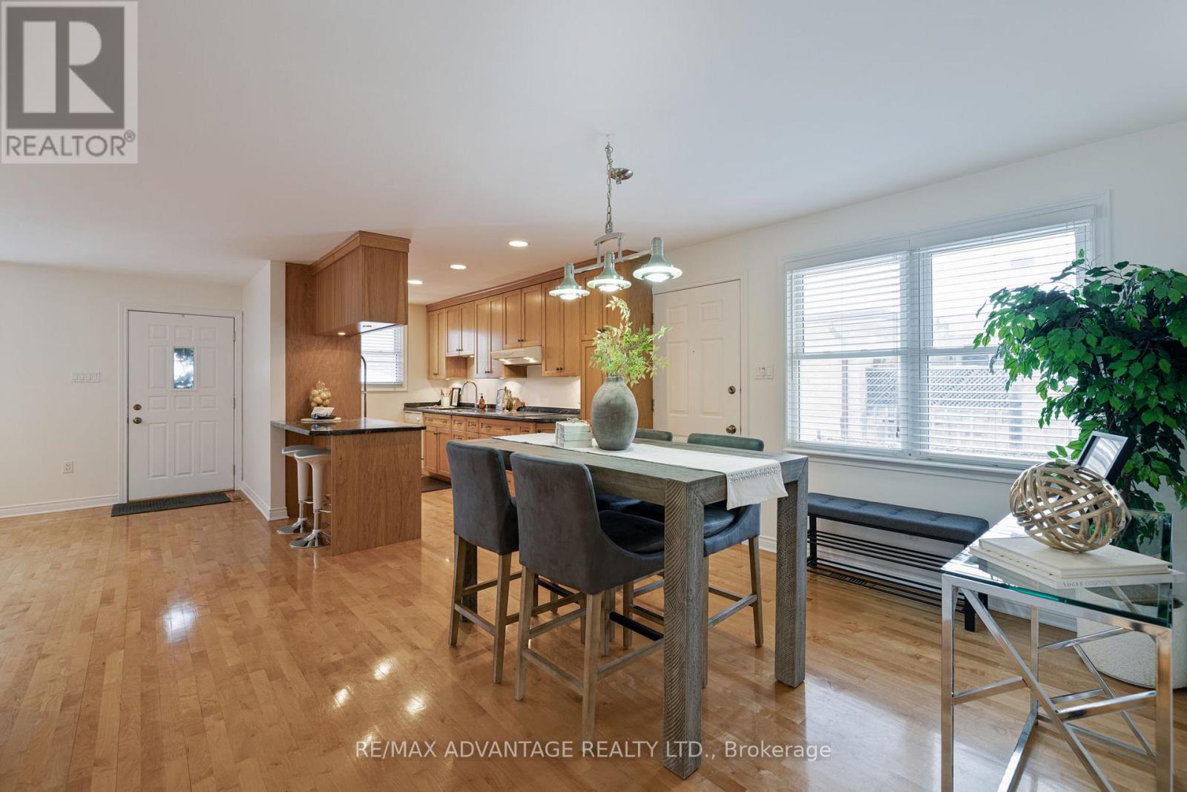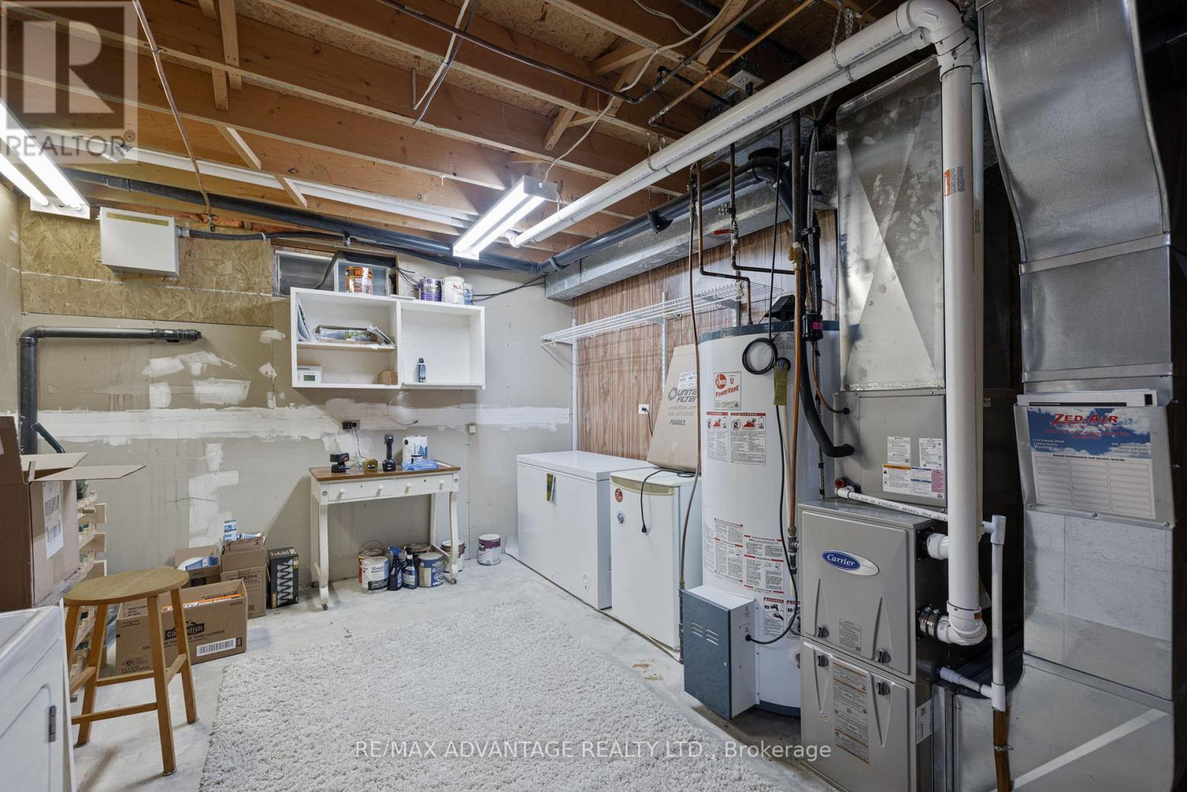67 Dundee Court London, Ontario N6C 5E4
$645,000
YOU WILL LOVE THE CUL-DE-SAC LOCATION OF THIS NEWER OLD SOUTH HOME, RECENTLY PAINTED AND OFFERING MANY FEATURES INCLUDING A 20X20 GARAGE WHICH IS HEATED, INCLUDES WATER AND A COMPRESSOR, 200 AMP SERVICE. NEWER FURNACE AND CENTRAL AIR, FABULOUS HICKORY KITCHEN CABINETRY, GRANITE COUNTERTOPS, BUILT-IN KITCHENAIR STOVE ANDCOOKTOP, LOVELY MAPLE FLOORING THROUGHOUT, NEWER WINDOWS AND DOORS, MASTER BEDROOM WITH GARDEN DOORS TO REAR DECK, HUGEWALK-IN CLOSET (FORMER BEDROOM), NATURAL WOOD FIREPLACE IN LOWER LEVEL WITH FULL BATHROOM, HEATED FLOORS, LARGE REC ROOM AND DEN. LAUNDRY INCLUDES WASHER AND DRYER. SEE THIS HOME AS SOON AS YOU CAN. (id:53488)
Property Details
| MLS® Number | X11913858 |
| Property Type | Single Family |
| Community Name | South G |
| Features | Dry |
| ParkingSpaceTotal | 5 |
| Structure | Shed, Workshop |
Building
| BathroomTotal | 2 |
| BedroomsAboveGround | 2 |
| BedroomsTotal | 2 |
| Amenities | Fireplace(s) |
| Appliances | Garage Door Opener Remote(s), Oven - Built-in, Blinds, Dishwasher, Dryer, Microwave, Refrigerator, Stove |
| ArchitecturalStyle | Bungalow |
| BasementDevelopment | Finished |
| BasementType | N/a (finished) |
| ConstructionStyleAttachment | Detached |
| CoolingType | Central Air Conditioning |
| ExteriorFinish | Brick |
| FireProtection | Smoke Detectors |
| FireplacePresent | Yes |
| FlooringType | Hardwood, Tile |
| FoundationType | Concrete |
| HeatingFuel | Natural Gas |
| HeatingType | Forced Air |
| StoriesTotal | 1 |
| SizeInterior | 1099.9909 - 1499.9875 Sqft |
| Type | House |
| UtilityWater | Municipal Water |
Parking
| Detached Garage |
Land
| Acreage | No |
| Sewer | Sanitary Sewer |
| SizeDepth | 103 Ft |
| SizeFrontage | 40 Ft |
| SizeIrregular | 40 X 103 Ft |
| SizeTotalText | 40 X 103 Ft |
| ZoningDescription | R1-4 |
Rooms
| Level | Type | Length | Width | Dimensions |
|---|---|---|---|---|
| Lower Level | Recreational, Games Room | 6.81 m | 5.84 m | 6.81 m x 5.84 m |
| Lower Level | Den | 6.4 m | 5.56 m | 6.4 m x 5.56 m |
| Lower Level | Laundry Room | Measurements not available | ||
| Lower Level | Bathroom | Measurements not available | ||
| Main Level | Living Room | 6.35 m | 6.43 m | 6.35 m x 6.43 m |
| Main Level | Kitchen | 13.97 m | 8.33 m | 13.97 m x 8.33 m |
| Main Level | Other | 5.92 m | 5.13 m | 5.92 m x 5.13 m |
| Main Level | Primary Bedroom | 5.99 m | 4.72 m | 5.99 m x 4.72 m |
| Main Level | Other | 3.91 m | 2.33 m | 3.91 m x 2.33 m |
| Main Level | Bathroom | Measurements not available |
Utilities
| Cable | Available |
| Sewer | Installed |
https://www.realtor.ca/real-estate/27780335/67-dundee-court-london-south-g
Interested?
Contact us for more information
Colleen Meiller
Broker
Contact Melanie & Shelby Pearce
Sales Representative for Royal Lepage Triland Realty, Brokerage
YOUR LONDON, ONTARIO REALTOR®

Melanie Pearce
Phone: 226-268-9880
You can rely on us to be a realtor who will advocate for you and strive to get you what you want. Reach out to us today- We're excited to hear from you!

Shelby Pearce
Phone: 519-639-0228
CALL . TEXT . EMAIL
MELANIE PEARCE
Sales Representative for Royal Lepage Triland Realty, Brokerage
© 2023 Melanie Pearce- All rights reserved | Made with ❤️ by Jet Branding
































