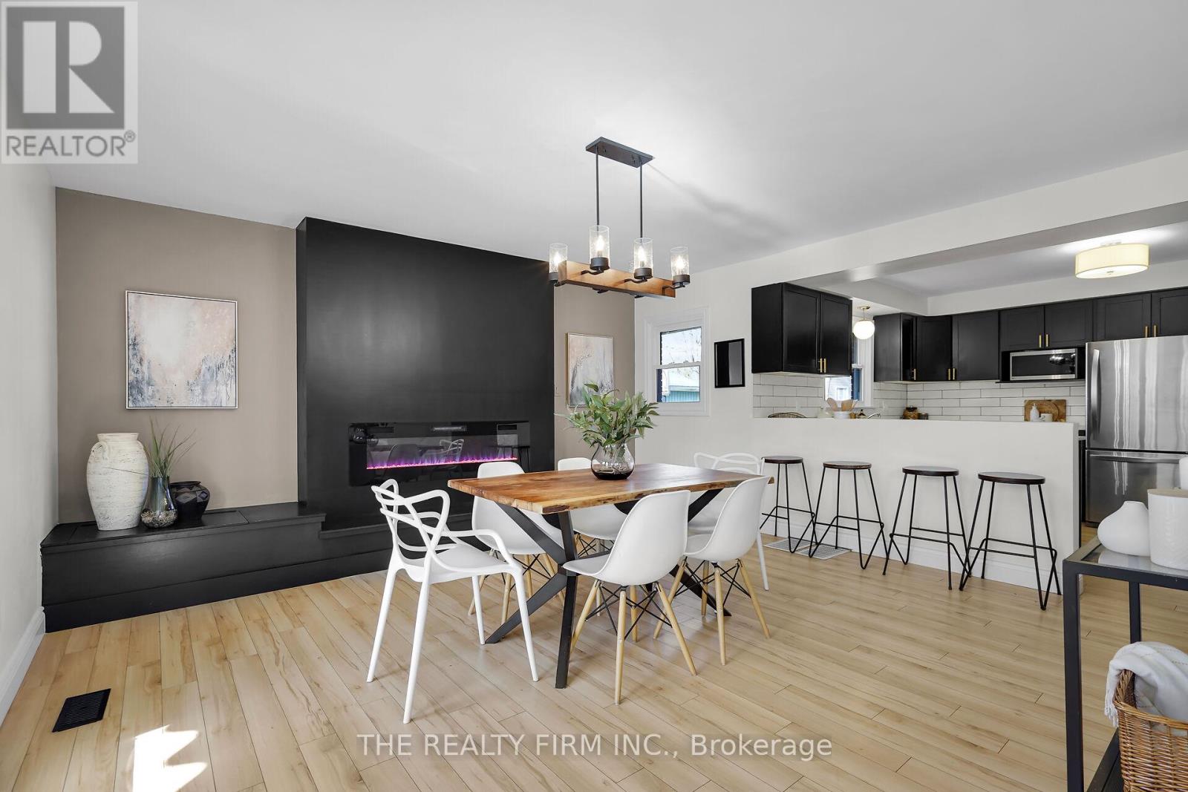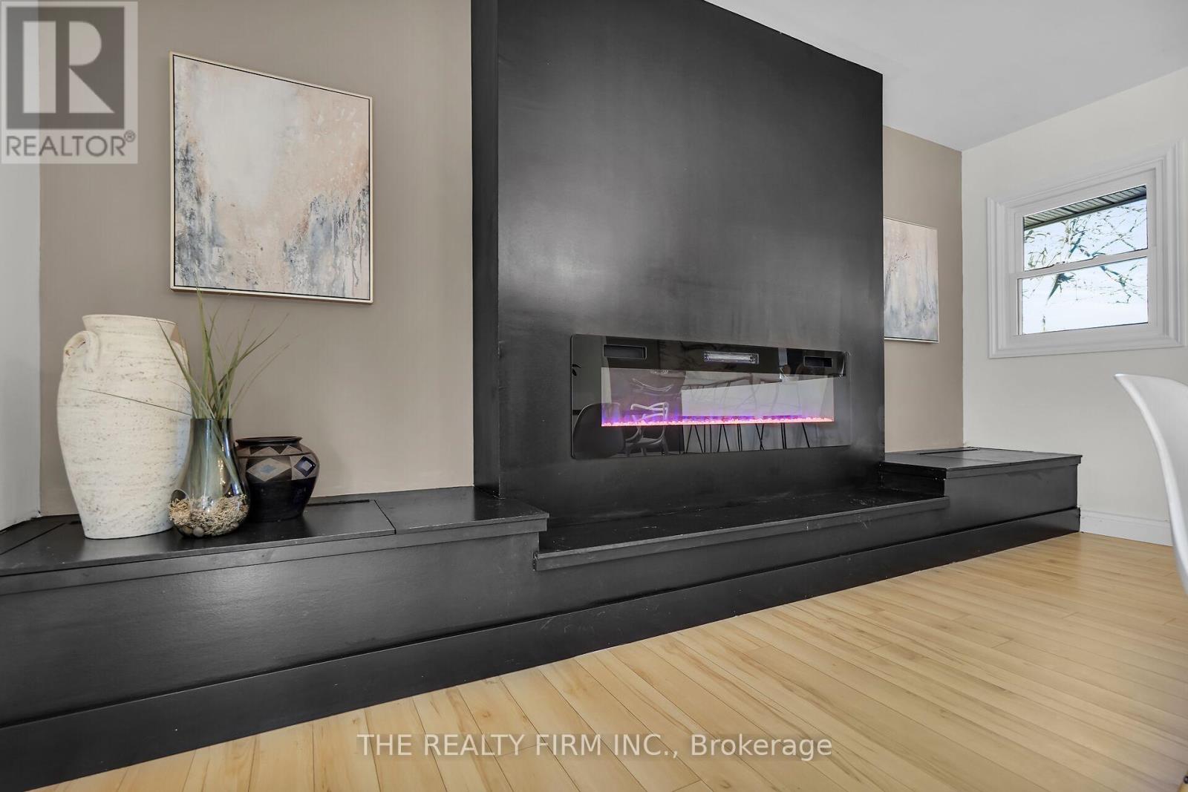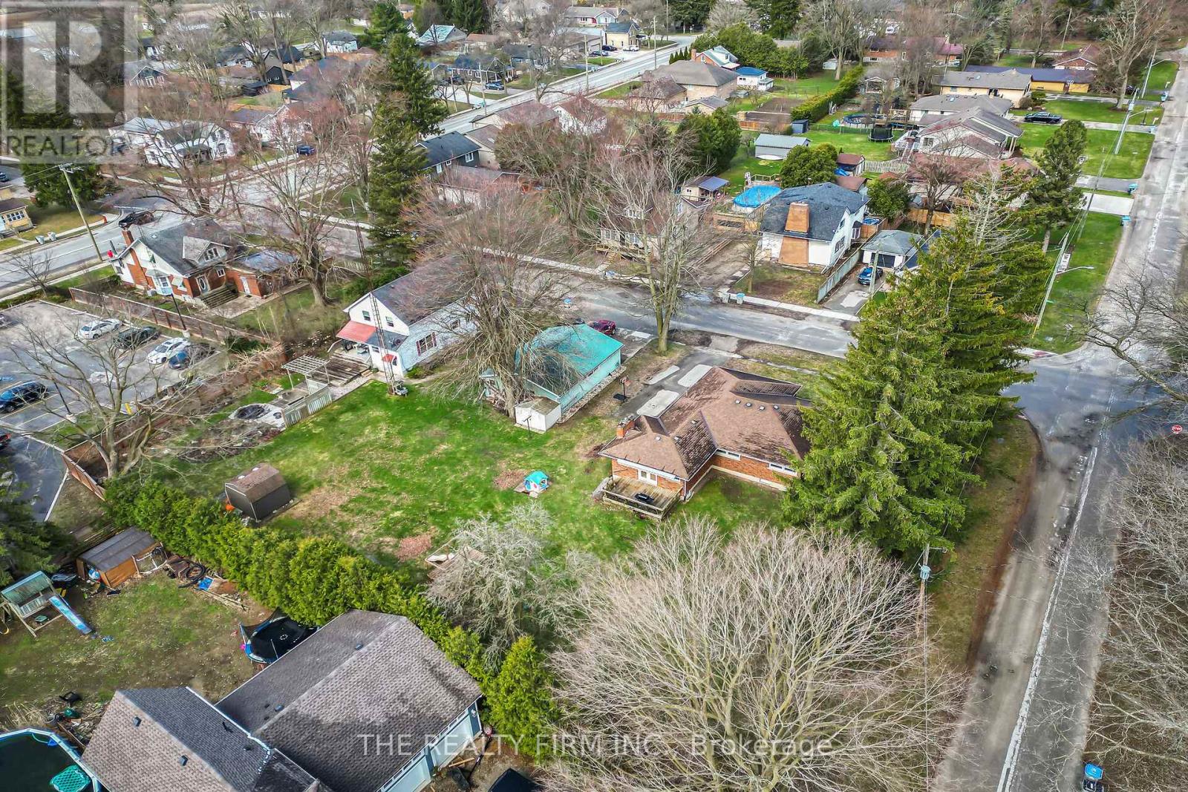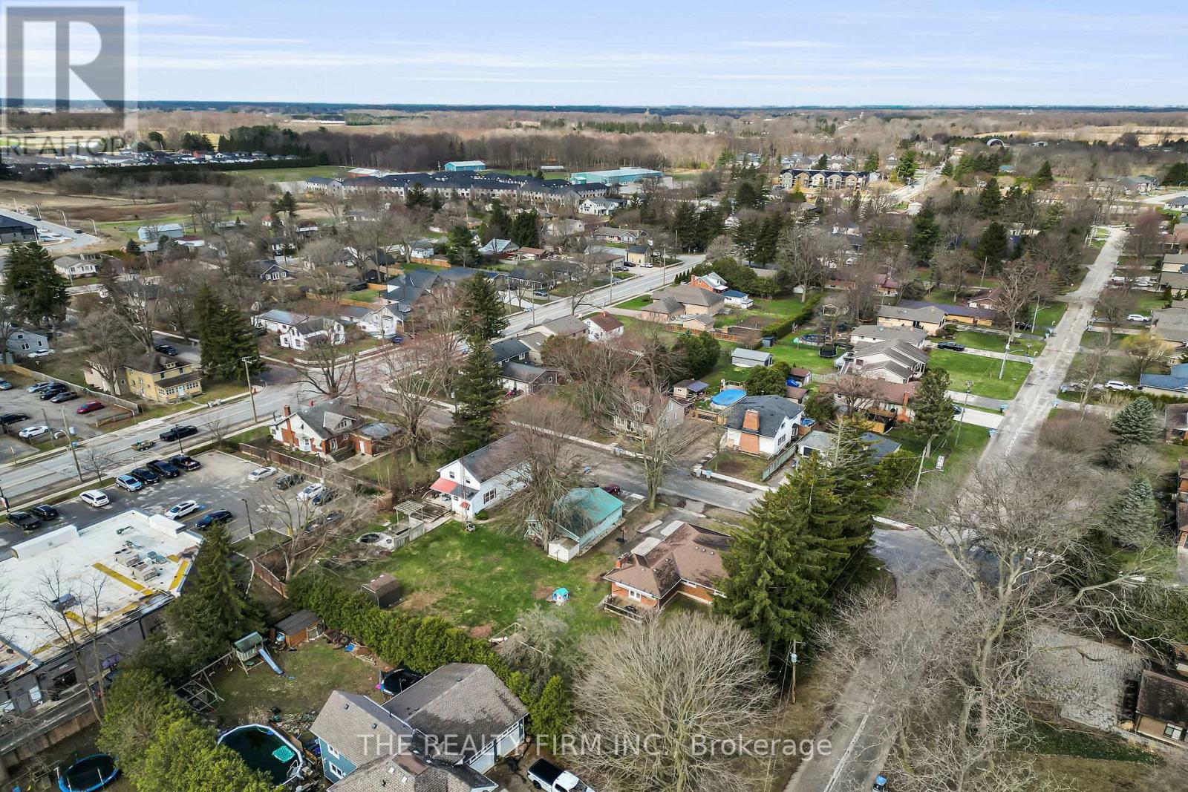675 Regent Street Strathroy-Caradoc, Ontario N0L 1W0
$679,900
Charming One-Floor Bungalow with Development Potential! This beautifully maintained home offers the perfect blend of convenience, comfort, and potential, located just 20 minutes outside of London in Mount Brydges. This property is situated on a double lot, boasting nearly half an acre of land, with opportunity for land severance; a fantastic development opportunity or ideal for those seeking to downsize while enjoying a peaceful, spacious setting. Inside, the home is freshly painted throughout with newly updated light fixtures, creating a bright, welcoming atmosphere. The spacious living room is a standout feature; showcasing built-in cabinetry and a striking feature wall with LED lighting, adding a modern touch to this cozy space. The open-concept kitchen features sleek quartz counter-tops and stainless steel appliances, providing both style and functionality. The dining area, centered around a new electric fireplace, creates a warm and inviting ambiance. Patio doors from the dining area lead to a large backyard, perfect for outdoor relaxation and entertaining.The home also includes a side door mudroom with built-in cabinetry a fantastic addition for keeping the space organized and adding extra storage. With three bedrooms and one bathroom, this bungalow offers ample space for anyone looking for a convenient, one-floor layout. Set on a mature treed lot, the property provides privacy and a peaceful atmosphere, all while being just a short drive from the amenities of London. Whether you're looking for a development project or a serene, easy-living lifestyle, this bungalow offers endless possibilities. Don't miss out on this unique opportunity. (id:53488)
Property Details
| MLS® Number | X12056991 |
| Property Type | Single Family |
| Community Name | Mount Brydges |
| Features | Irregular Lot Size, Flat Site |
| Parking Space Total | 4 |
Building
| Bathroom Total | 1 |
| Bedrooms Above Ground | 3 |
| Bedrooms Total | 3 |
| Appliances | Central Vacuum, Blinds, Dryer, Microwave, Stove, Washer, Window Coverings, Refrigerator |
| Architectural Style | Bungalow |
| Basement Type | Partial |
| Construction Style Attachment | Detached |
| Cooling Type | Central Air Conditioning |
| Exterior Finish | Brick |
| Fireplace Present | Yes |
| Fireplace Total | 1 |
| Foundation Type | Block |
| Heating Fuel | Natural Gas |
| Heating Type | Forced Air |
| Stories Total | 1 |
| Size Interior | 1,100 - 1,500 Ft2 |
| Type | House |
| Utility Water | Municipal Water |
Parking
| No Garage |
Land
| Acreage | No |
| Sewer | Septic System |
| Size Depth | 154 Ft ,3 In |
| Size Frontage | 96 Ft ,2 In |
| Size Irregular | 96.2 X 154.3 Ft ; L Shaped Lot |
| Size Total Text | 96.2 X 154.3 Ft ; L Shaped Lot|under 1/2 Acre |
| Zoning Description | R1 |
Rooms
| Level | Type | Length | Width | Dimensions |
|---|---|---|---|---|
| Main Level | Mud Room | 1.6 m | 3.05 m | 1.6 m x 3.05 m |
| Main Level | Dining Room | 2.64 m | 4.27 m | 2.64 m x 4.27 m |
| Main Level | Living Room | 3.99 m | 3.76 m | 3.99 m x 3.76 m |
| Main Level | Kitchen | 3.1 m | 3.96 m | 3.1 m x 3.96 m |
| Main Level | Family Room | 4.62 m | 4.47 m | 4.62 m x 4.47 m |
| Main Level | Primary Bedroom | 4.11 m | 3.28 m | 4.11 m x 3.28 m |
| Main Level | Bedroom 2 | 33.1 m | 3.81 m | 33.1 m x 3.81 m |
| Main Level | Bedroom 3 | 3.02 m | 2.79 m | 3.02 m x 2.79 m |
Contact Us
Contact us for more information

Meghan Williams
Salesperson
(519) 601-1160
Contact Melanie & Shelby Pearce
Sales Representative for Royal Lepage Triland Realty, Brokerage
YOUR LONDON, ONTARIO REALTOR®

Melanie Pearce
Phone: 226-268-9880
You can rely on us to be a realtor who will advocate for you and strive to get you what you want. Reach out to us today- We're excited to hear from you!

Shelby Pearce
Phone: 519-639-0228
CALL . TEXT . EMAIL
Important Links
MELANIE PEARCE
Sales Representative for Royal Lepage Triland Realty, Brokerage
© 2023 Melanie Pearce- All rights reserved | Made with ❤️ by Jet Branding



















































