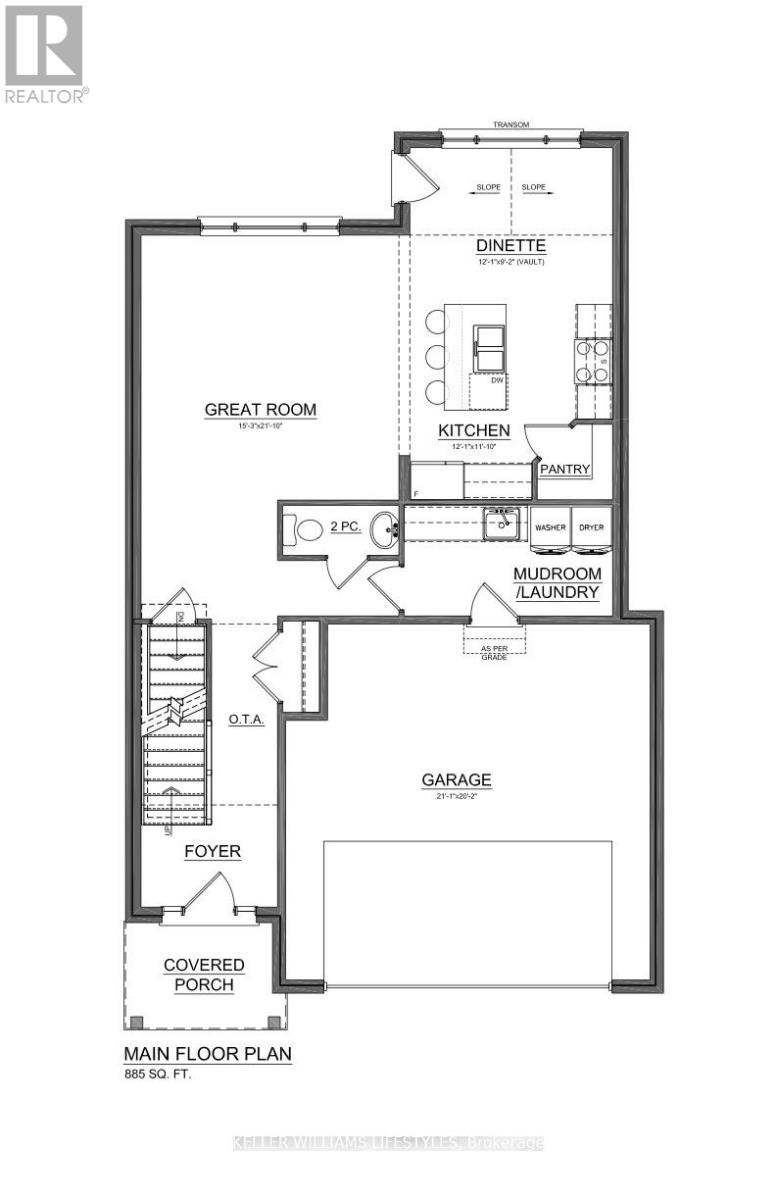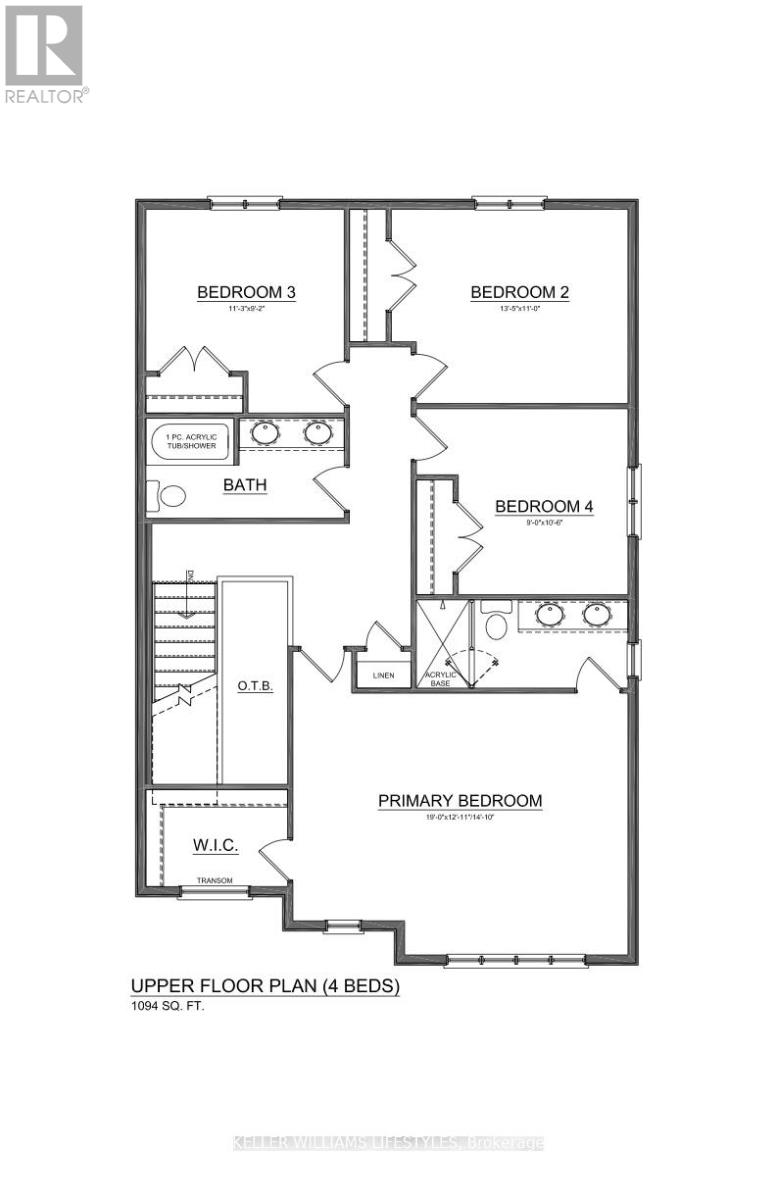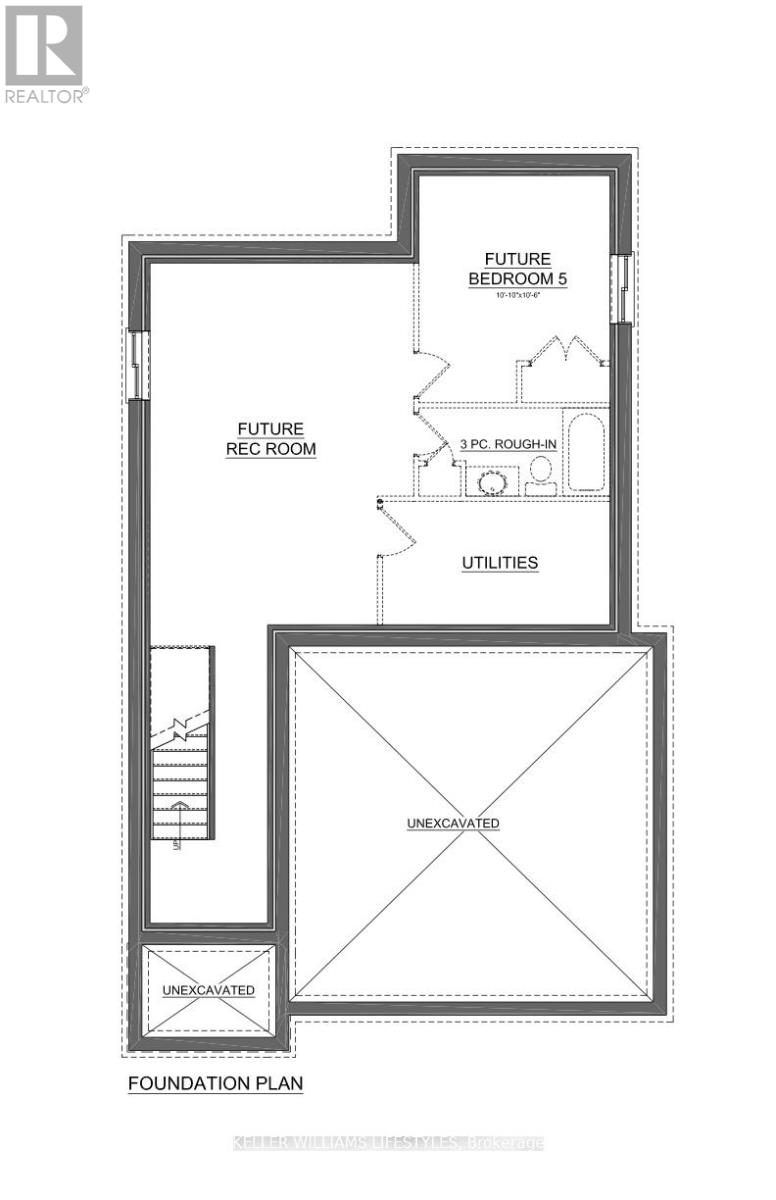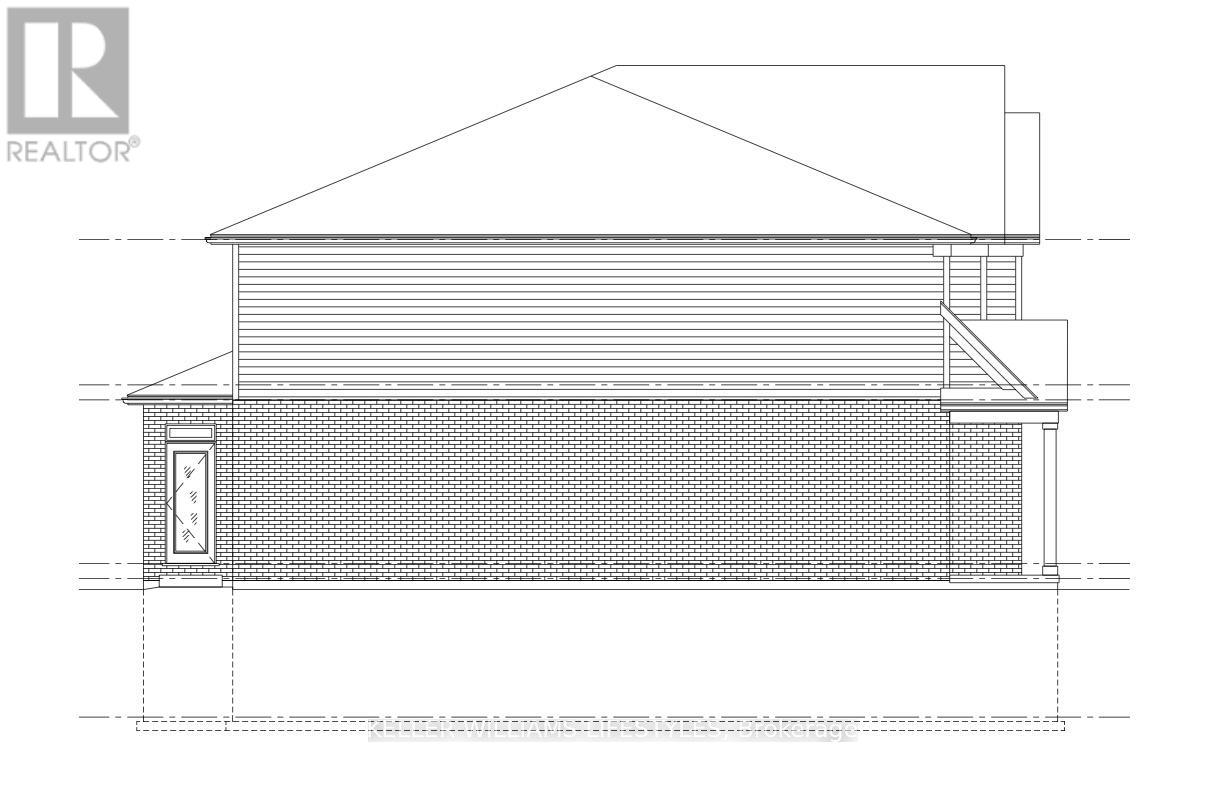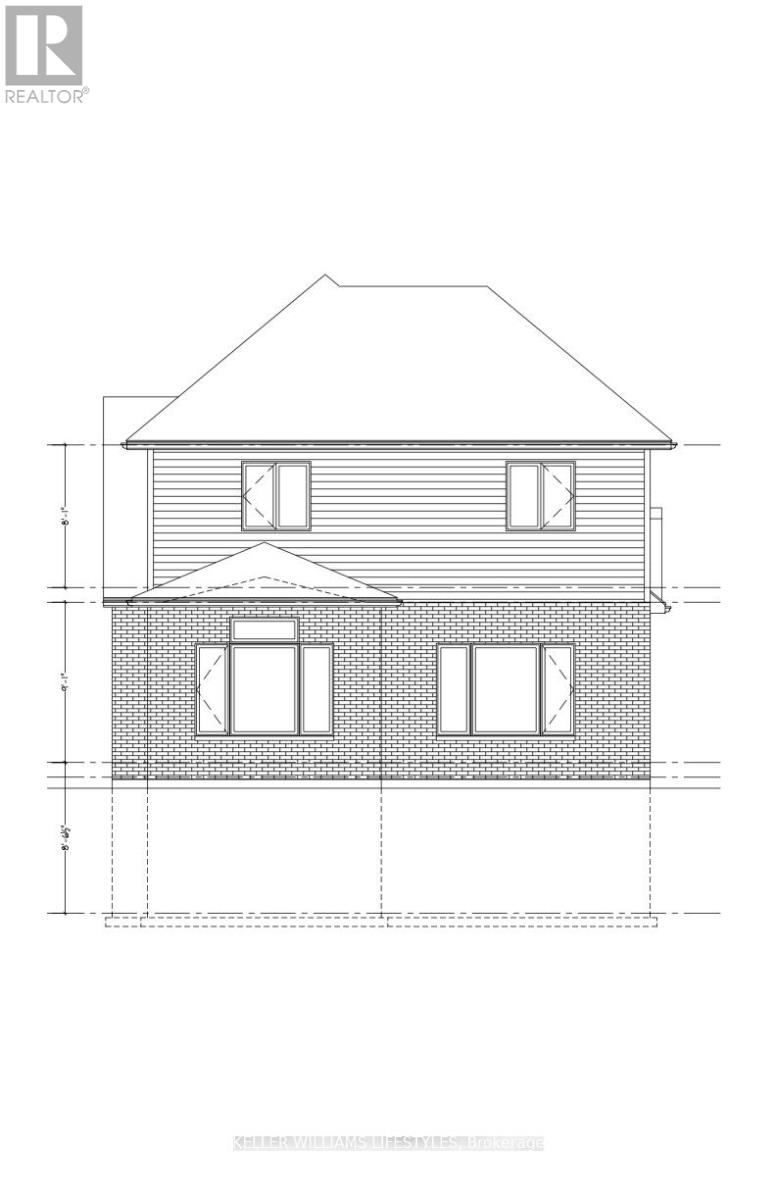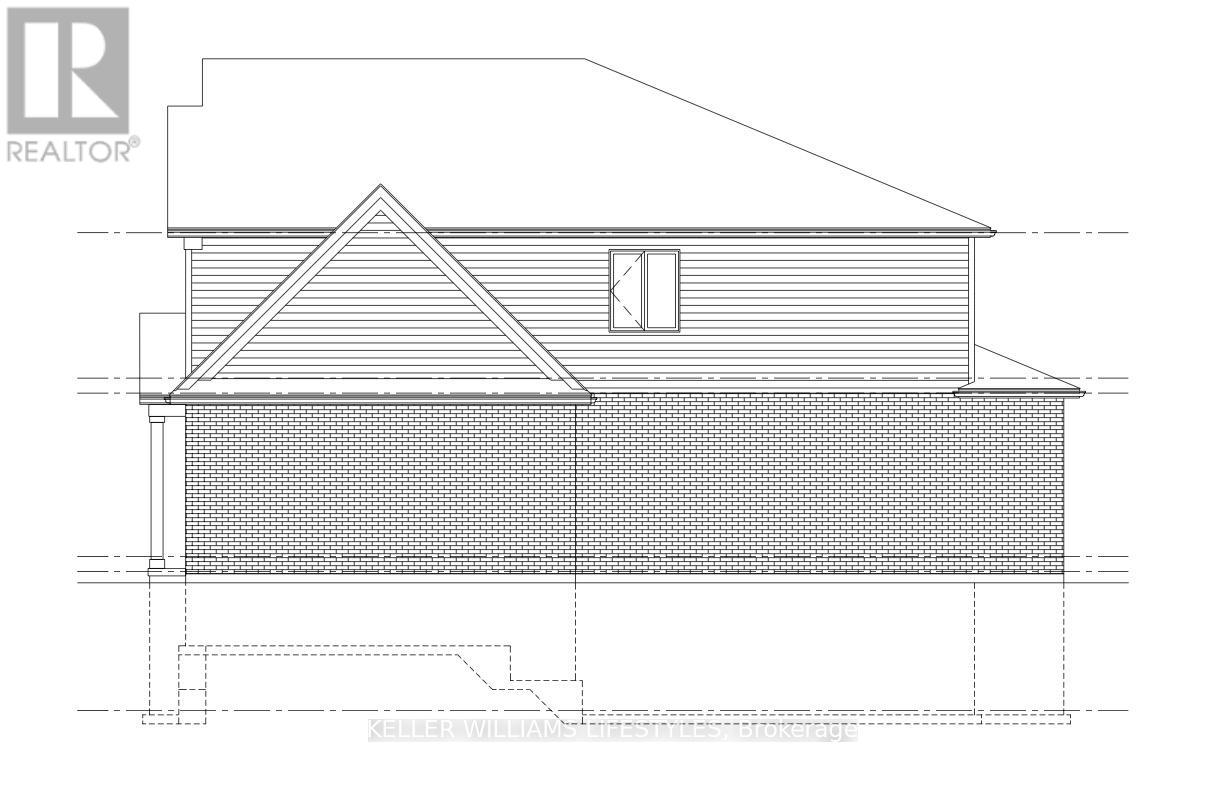6768 Heathwoods Avenue London South, Ontario N6P 0M2
$1,050,000
Built by long-standing local builder - Johnstone Homes; serving London buyers for more than 35 years. This to-be built 4-bed, 3-bath detached home offers roughly 1,979 sq ft of above-grade living space on a 48-ft lot at 6768 Heathwoods Ave in southwest Londons sought-after Heathwoods. The freehold two-storey blends Lambeths small-town charm with commuter ease: everyday shops along Colonel Talbot Rd, Lambeth Community Centre programs, and swift links to Highways 401/402 are minutes away. Inside, 9-ft main-floor ceilings, engineered hardwood in principal rooms, and generous allowance for cabinetry, counters, and flooring set the stage, while a vaulted ceiling over the dining area adds airy feel for family meals and holiday gatherings. Upstairs, four bedrooms keep everyone together; the primary suite features a double-sink vanity and glass-tiled shower, with a full main bath serving the secondary rooms. The unfinished basementalready roughed-in for a future three-pieceinvites a rec-room, gym, or guest suite down the road. Exterior touches include a brick façade on the main level, paved-stone walk and drive, fully sodded yard, and an attached double garage with interior access. Ten hours of professional design-consultant guidance included with purchase. A flexible deposit structure plus eligibility for the newly announced First-Time Home Buyer credit add major value. Ask your REALTOR for full incentive details and eligibility. Secure pre-construction pricing now and make Heathwoods your next address. All measurements approximate; renderings for illustration only; finishes may vary by package; taxes to be assessed. (id:53488)
Property Details
| MLS® Number | X12188115 |
| Property Type | Single Family |
| Community Name | South V |
| Equipment Type | Water Heater - Tankless |
| Features | Irregular Lot Size, Sump Pump |
| Parking Space Total | 4 |
| Rental Equipment Type | Water Heater - Tankless |
Building
| Bathroom Total | 3 |
| Bedrooms Above Ground | 4 |
| Bedrooms Total | 4 |
| Age | New Building |
| Appliances | Water Meter |
| Basement Development | Unfinished |
| Basement Type | Full (unfinished) |
| Construction Style Attachment | Detached |
| Cooling Type | Central Air Conditioning |
| Exterior Finish | Brick, Vinyl Siding |
| Foundation Type | Poured Concrete |
| Half Bath Total | 1 |
| Heating Fuel | Natural Gas |
| Heating Type | Forced Air |
| Stories Total | 2 |
| Size Interior | 1,500 - 2,000 Ft2 |
| Type | House |
| Utility Water | Municipal Water |
Parking
| Attached Garage | |
| Garage |
Land
| Acreage | No |
| Sewer | Sanitary Sewer |
| Size Depth | 77 Ft ,7 In |
| Size Frontage | 48 Ft |
| Size Irregular | 48 X 77.6 Ft ; One Side Shorter Than Other |
| Size Total Text | 48 X 77.6 Ft ; One Side Shorter Than Other|under 1/2 Acre |
| Zoning Description | R1-3 |
Rooms
| Level | Type | Length | Width | Dimensions |
|---|---|---|---|---|
| Second Level | Bedroom | 5.79 m | 3.93 m | 5.79 m x 3.93 m |
| Second Level | Bedroom 4 | 2.74 m | 3.2 m | 2.74 m x 3.2 m |
| Second Level | Bedroom 2 | 4.08 m | 3.35 m | 4.08 m x 3.35 m |
| Second Level | Bedroom 3 | 3.49 m | 2.79 m | 3.49 m x 2.79 m |
| Main Level | Great Room | 4.64 m | 6.65 m | 4.64 m x 6.65 m |
| Main Level | Kitchen | 3.68 m | 3.6 m | 3.68 m x 3.6 m |
| Main Level | Dining Room | 3.68 m | 2.79 m | 3.68 m x 2.79 m |
https://www.realtor.ca/real-estate/28398971/6768-heathwoods-avenue-london-south-south-v-south-v
Contact Us
Contact us for more information

Osman Omar
Salesperson
(519) 860-2005
askosman.com/
www.instagram.com/askosman.realestate/profilecard/?igsh=MWxzeGhscXRocGFxag==
(519) 438-8000
Contact Melanie & Shelby Pearce
Sales Representative for Royal Lepage Triland Realty, Brokerage
YOUR LONDON, ONTARIO REALTOR®

Melanie Pearce
Phone: 226-268-9880
You can rely on us to be a realtor who will advocate for you and strive to get you what you want. Reach out to us today- We're excited to hear from you!

Shelby Pearce
Phone: 519-639-0228
CALL . TEXT . EMAIL
Important Links
MELANIE PEARCE
Sales Representative for Royal Lepage Triland Realty, Brokerage
© 2023 Melanie Pearce- All rights reserved | Made with ❤️ by Jet Branding

