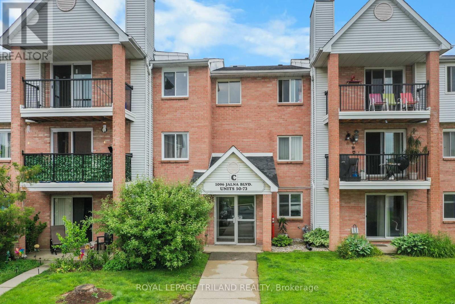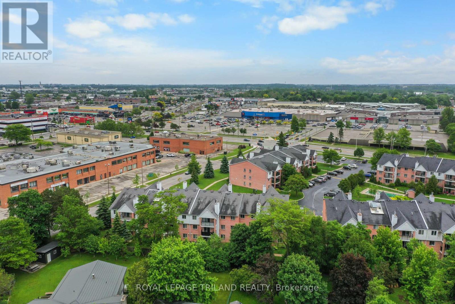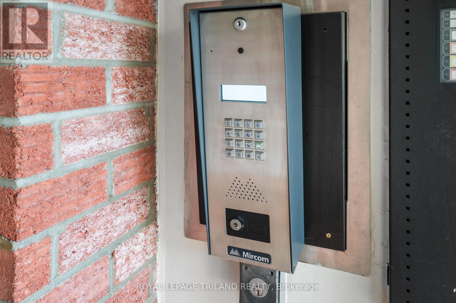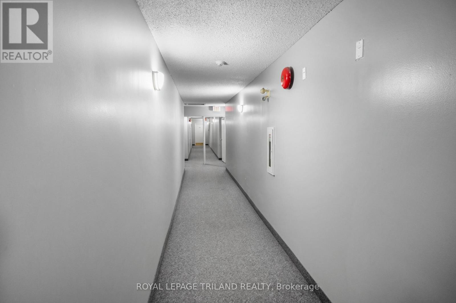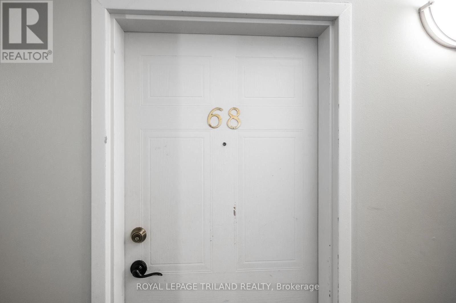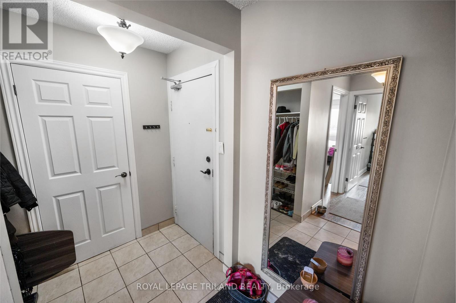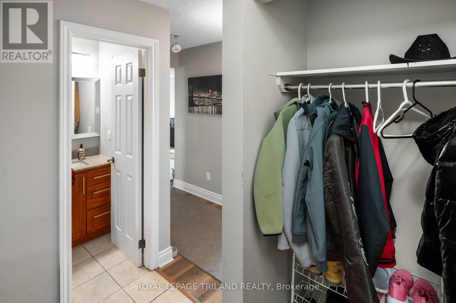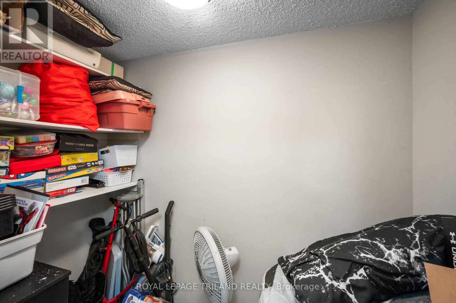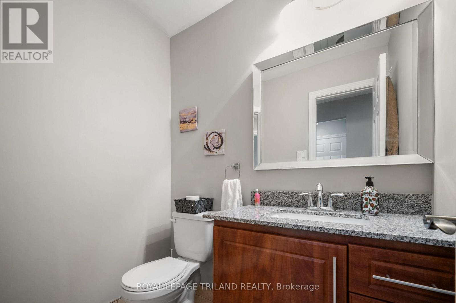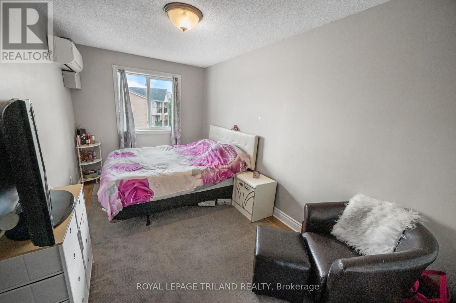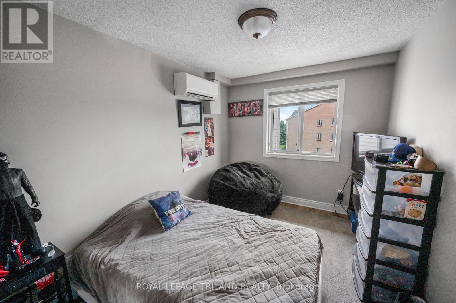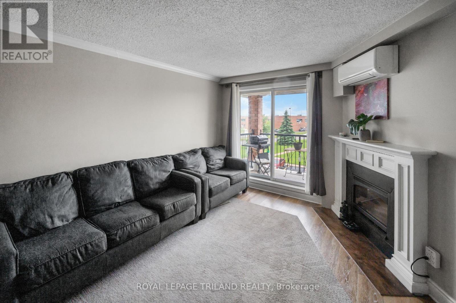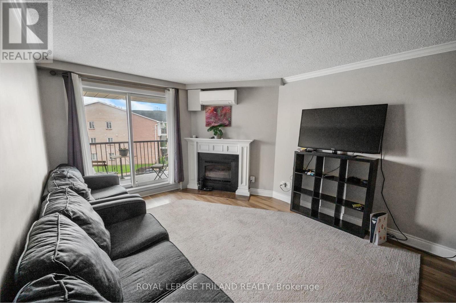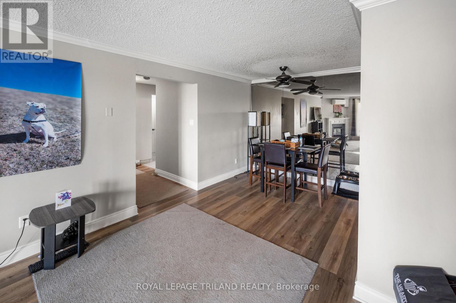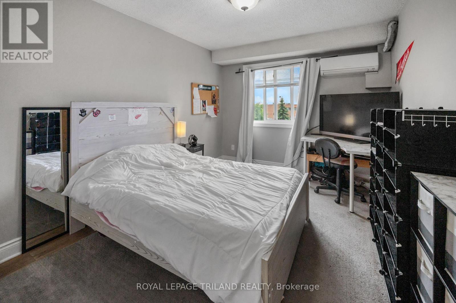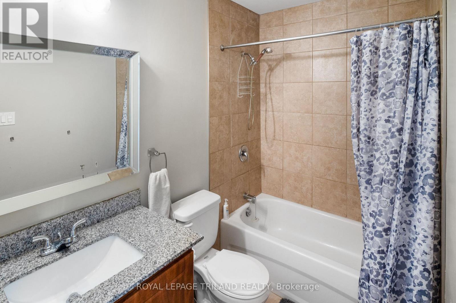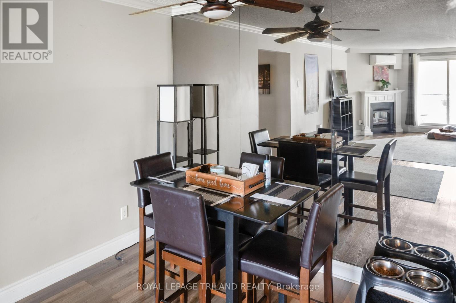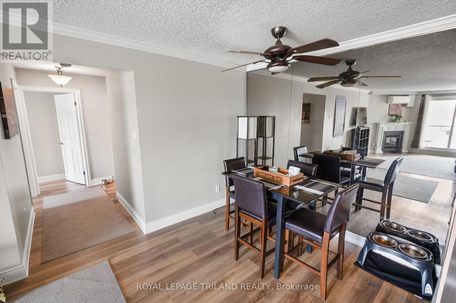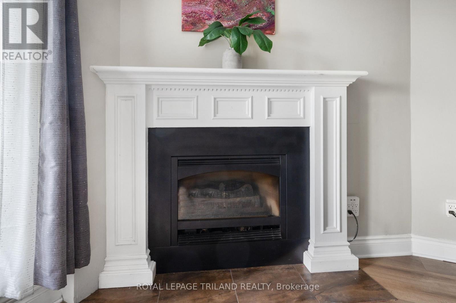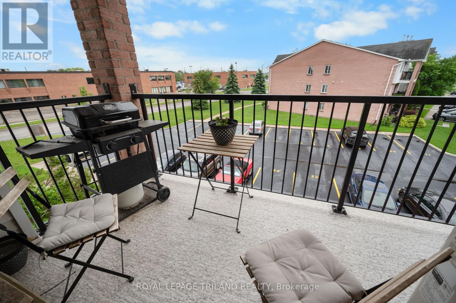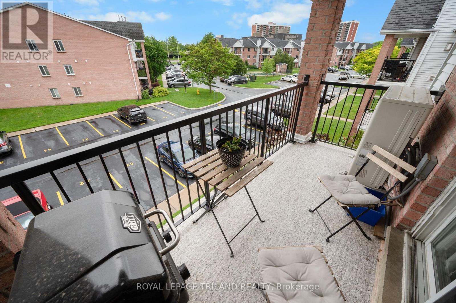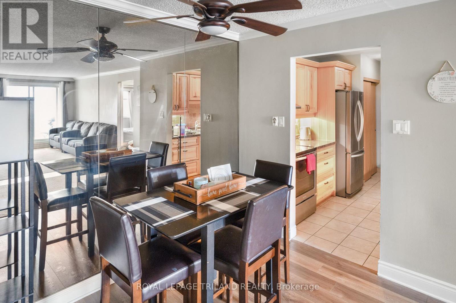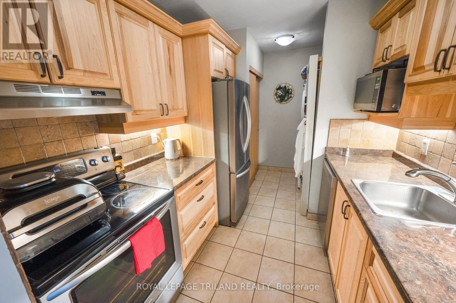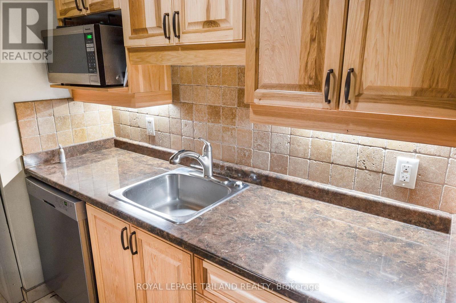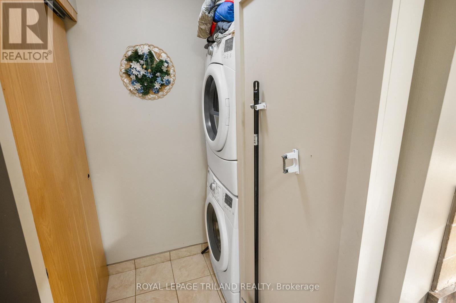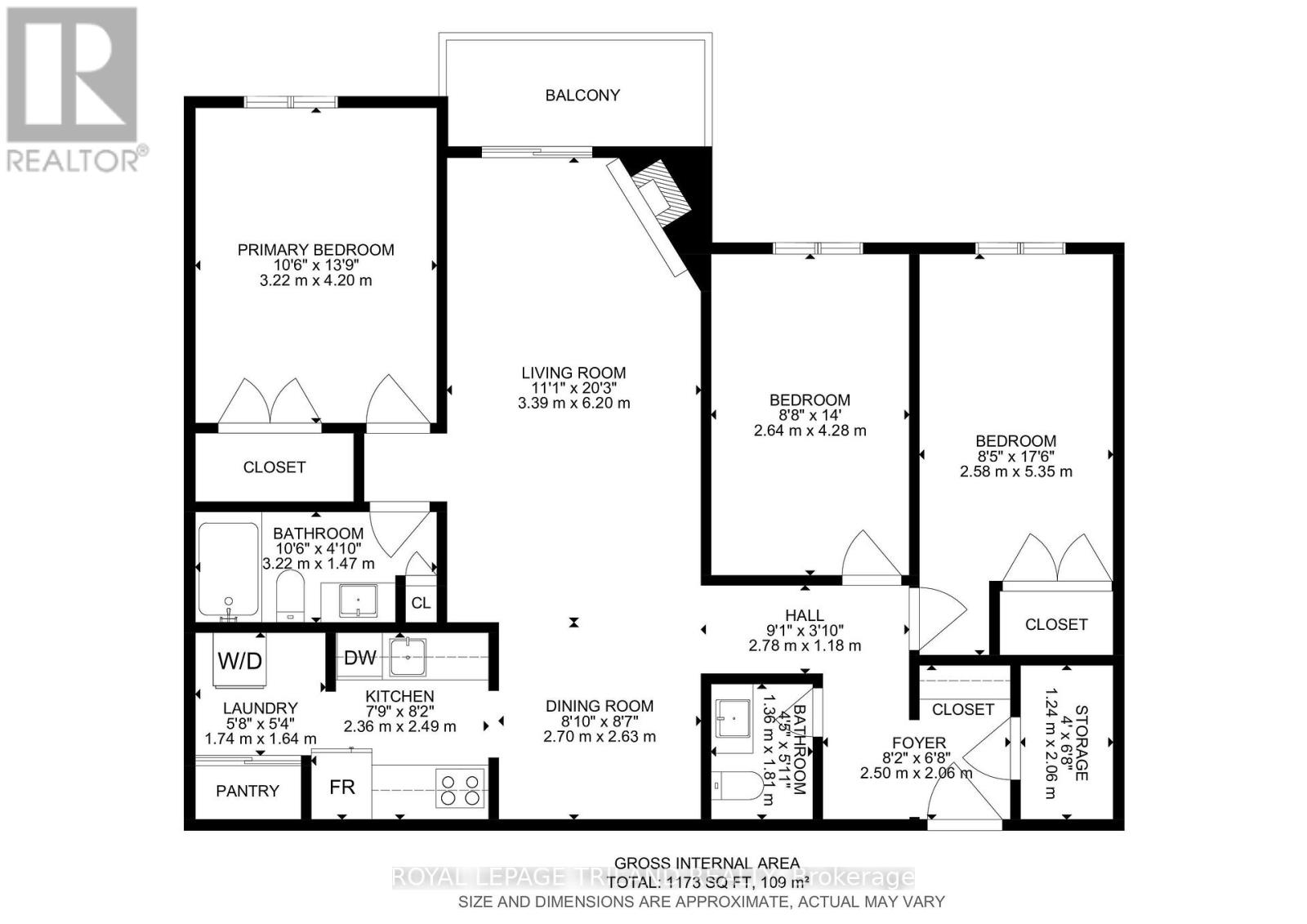68 - 1096 Jalna Boulevard London South, Ontario N6E 2S2
$385,000Maintenance, Common Area Maintenance, Insurance, Parking, Water
$880 Monthly
Maintenance, Common Area Maintenance, Insurance, Parking, Water
$880 MonthlySpacious and beautifully updated three-bedroom, two-bathroom condo located in a family-oriented complex directly across from London's largest mall, White Oaks Shopping Centre. This home offers a perfect combination of comfort, convenience, and thoughtful upgrades, ideal for families or anyone seeking a well-connected lifestyle. The open-concept living and dining area is filled with natural light, creating a warm and inviting atmosphere that's perfect for relaxing or entertaining. The kitchen features custom hickory cabinets, a tasteful backsplash, plenty of counter space, and stainless steel appliances. An in-kitchen pantry provides added storage, making this space as functional as it is stylish. Step outside to a spacious balcony, fully redone in 2024, large enough to fit a table, chairs, and a barbecue. It's the ideal spot to enjoy your morning coffee or unwind in the evening. Inside, the three generously sized bedrooms are complemented by a dedicated storage room, providing plenty of space for your family's needs. One of the truly exceptional features of this unit is its upgraded, high-efficiency ductless heating and cooling system, which we believe is not found in any other unit in the complex. This top-of-the-line system includes individual climate controls in each bedroom, allowing for personalized comfort and energy efficiency year-round. Additional highlights include a cozy gas fireplace in the living area and the convenience of an in-unit washer and dryer. Parking is never an issue, with an exclusive spot for your unit and plenty of guest parking available. Residents of the complex enjoy access to a community pool and benefit from close proximity to shops, restaurants, public transit, and a wide range of amenities just steps from the front door. This rare offering presents a wonderful opportunity to enjoy modern condo living in one of London's most convenient and vibrant locations. Book a private showing before it's sold! (id:53488)
Property Details
| MLS® Number | X12214384 |
| Property Type | Single Family |
| Community Name | South X |
| Community Features | Pet Restrictions |
| Features | Balcony, In Suite Laundry |
| Parking Space Total | 1 |
| Pool Type | Outdoor Pool |
Building
| Bathroom Total | 2 |
| Bedrooms Above Ground | 3 |
| Bedrooms Total | 3 |
| Amenities | Visitor Parking |
| Appliances | Dishwasher, Dryer, Microwave, Stove, Washer, Window Coverings, Refrigerator |
| Cooling Type | Central Air Conditioning |
| Exterior Finish | Brick, Concrete |
| Fireplace Present | Yes |
| Foundation Type | Poured Concrete |
| Heating Fuel | Natural Gas |
| Heating Type | Forced Air |
| Size Interior | 1,000 - 1,199 Ft2 |
| Type | Apartment |
Parking
| No Garage |
Land
| Acreage | No |
| Zoning Description | R8-3 |
Rooms
| Level | Type | Length | Width | Dimensions |
|---|---|---|---|---|
| Main Level | Living Room | 3.39 m | 6.2 m | 3.39 m x 6.2 m |
| Main Level | Bathroom | 1.36 m | 1.81 m | 1.36 m x 1.81 m |
| Main Level | Dining Room | 2.7 m | 2.63 m | 2.7 m x 2.63 m |
| Main Level | Kitchen | 2.36 m | 2.49 m | 2.36 m x 2.49 m |
| Main Level | Primary Bedroom | 3.22 m | 4.2 m | 3.22 m x 4.2 m |
| Main Level | Bedroom | 2.64 m | 4.28 m | 2.64 m x 4.28 m |
| Main Level | Bedroom 2 | 2.58 m | 5.35 m | 2.58 m x 5.35 m |
| Main Level | Foyer | 2.5 m | 2.06 m | 2.5 m x 2.06 m |
| Main Level | Laundry Room | 1.74 m | 1.64 m | 1.74 m x 1.64 m |
| Main Level | Utility Room | 1.24 m | 2.06 m | 1.24 m x 2.06 m |
| Main Level | Bathroom | 3.22 m | 1.47 m | 3.22 m x 1.47 m |
https://www.realtor.ca/real-estate/28455246/68-1096-jalna-boulevard-london-south-south-x-south-x
Contact Us
Contact us for more information

Ian Sterling Leishman
Salesperson
www.leishmanteam.com/
www.facebook.com/leishmanteam
twitter.com/iansterling
www.linkedin.com/in/iansterlingleishman/
(519) 672-9880

Sean Mitchell
Salesperson
(519) 495-1184
(519) 672-9880
Contact Melanie & Shelby Pearce
Sales Representative for Royal Lepage Triland Realty, Brokerage
YOUR LONDON, ONTARIO REALTOR®

Melanie Pearce
Phone: 226-268-9880
You can rely on us to be a realtor who will advocate for you and strive to get you what you want. Reach out to us today- We're excited to hear from you!

Shelby Pearce
Phone: 519-639-0228
CALL . TEXT . EMAIL
Important Links
MELANIE PEARCE
Sales Representative for Royal Lepage Triland Realty, Brokerage
© 2023 Melanie Pearce- All rights reserved | Made with ❤️ by Jet Branding
