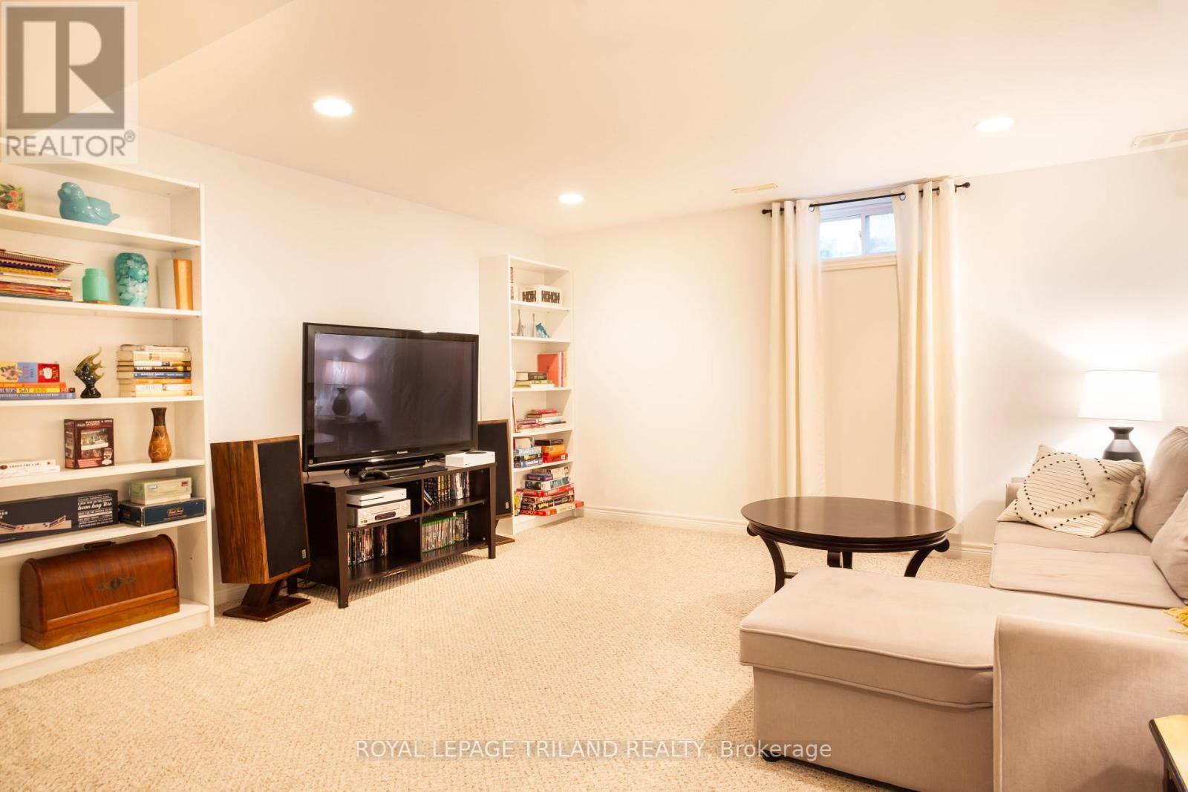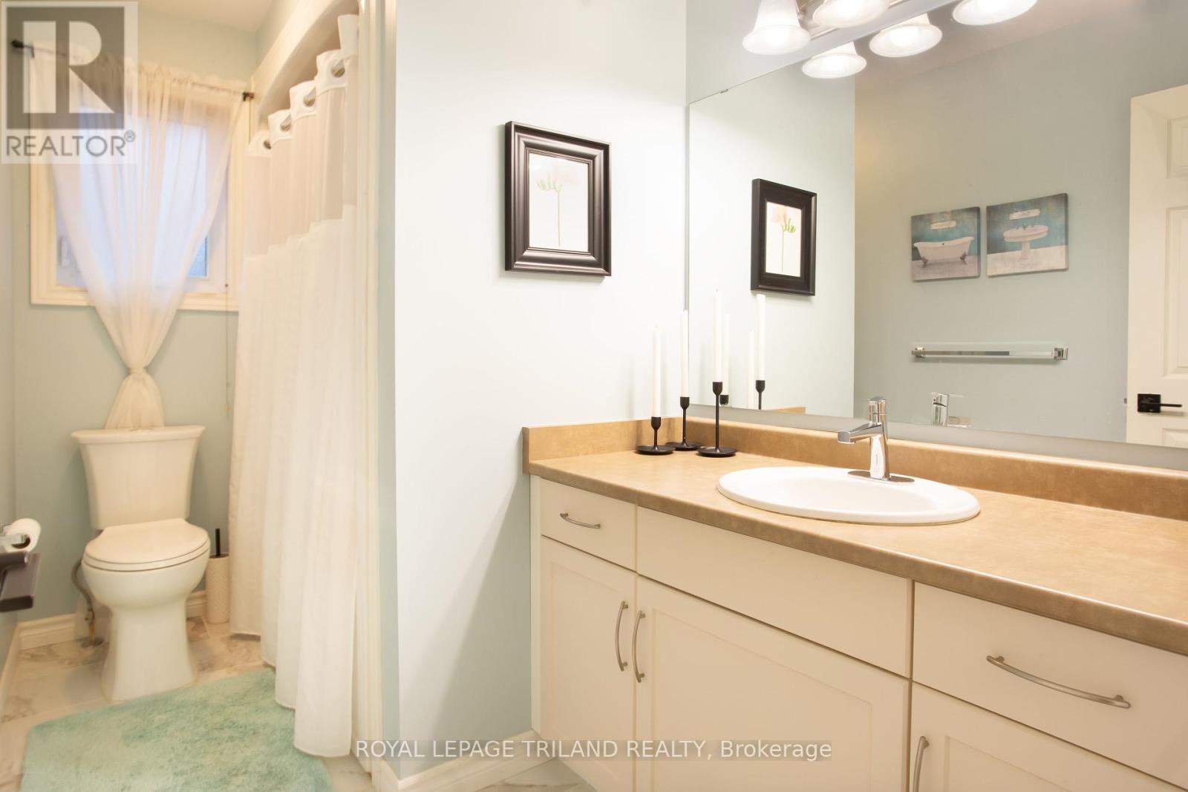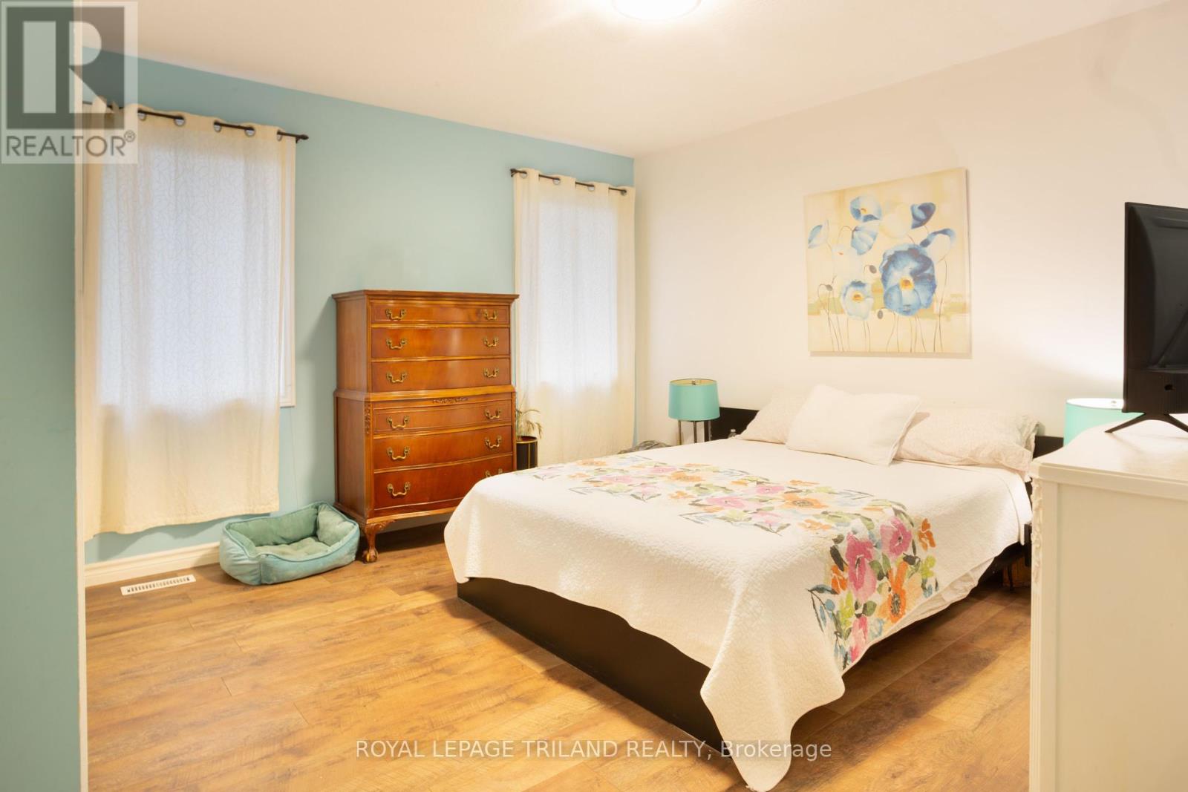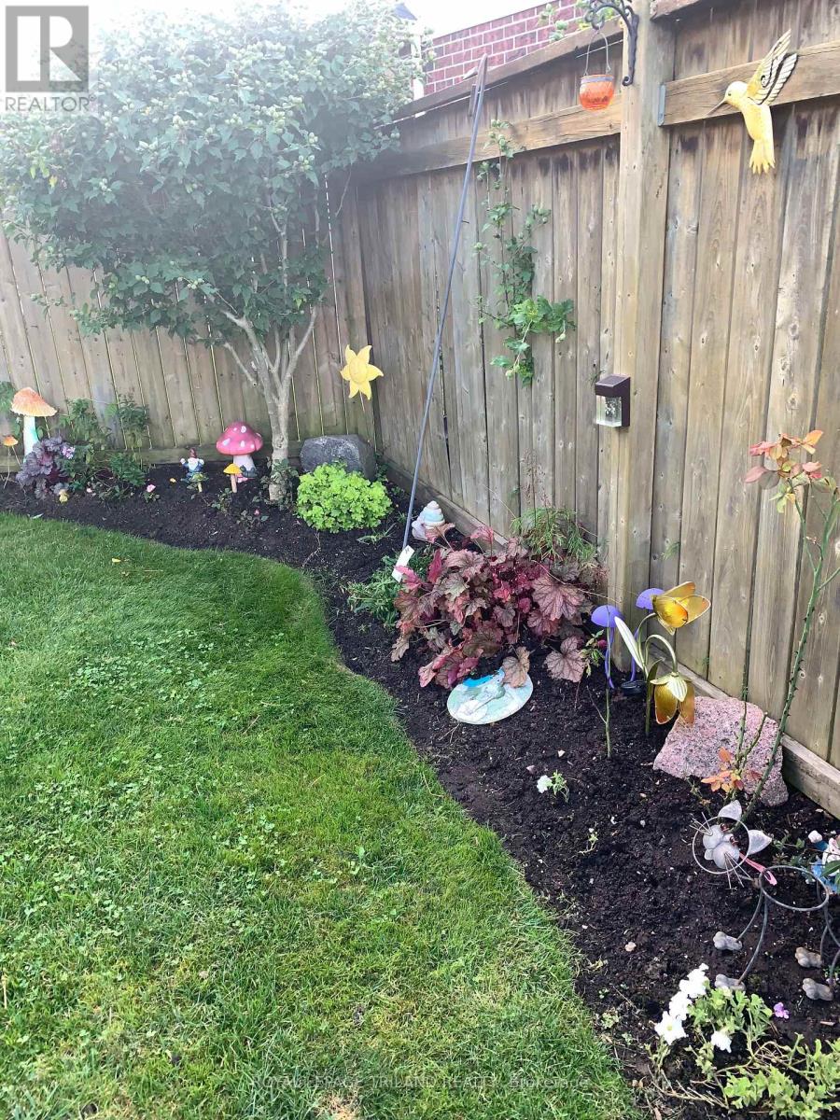68 Meadowvale Drive St. Thomas, Ontario N5P 4P3
$575,000
Lovingly cared for 2 plus 1 bedroom home. Well-located in the desirable north end of town. Open-concept kitchen, dining, and living room. Porcelain floor, wood laminate in living room.Finished basement with large rec room. Above-ground pool. **** EXTRAS **** Washer and dryer 2 years, stove 1 year, dishwasher 1-2 years. Roof 2 years. (id:53488)
Property Details
| MLS® Number | X11897359 |
| Property Type | Single Family |
| Community Name | NE |
| AmenitiesNearBy | Park |
| EquipmentType | Water Heater - Electric |
| Features | Cul-de-sac, Irregular Lot Size, Lighting, Sump Pump |
| ParkingSpaceTotal | 3 |
| PoolType | Above Ground Pool |
| RentalEquipmentType | Water Heater - Electric |
| Structure | Deck, Patio(s), Porch |
Building
| BathroomTotal | 2 |
| BedroomsAboveGround | 2 |
| BedroomsBelowGround | 1 |
| BedroomsTotal | 3 |
| Appliances | Garage Door Opener Remote(s) |
| ArchitecturalStyle | Bungalow |
| BasementDevelopment | Finished |
| BasementType | N/a (finished) |
| ConstructionStyleAttachment | Detached |
| CoolingType | Central Air Conditioning |
| ExteriorFinish | Aluminum Siding, Brick |
| FoundationType | Poured Concrete |
| HeatingFuel | Natural Gas |
| HeatingType | Forced Air |
| StoriesTotal | 1 |
| Type | House |
| UtilityWater | Municipal Water |
Parking
| Attached Garage | |
| Inside Entry |
Land
| Acreage | No |
| FenceType | Fenced Yard |
| LandAmenities | Park |
| Sewer | Sanitary Sewer |
| SizeDepth | 113 Ft |
| SizeFrontage | 38 Ft ,8 In |
| SizeIrregular | 38.74 X 113.06 Ft ; See Realtor Remarks |
| SizeTotalText | 38.74 X 113.06 Ft ; See Realtor Remarks|under 1/2 Acre |
Rooms
| Level | Type | Length | Width | Dimensions |
|---|---|---|---|---|
| Lower Level | Recreational, Games Room | 7.69 m | 4.24 m | 7.69 m x 4.24 m |
| Lower Level | Bedroom | 3.55 m | 2.97 m | 3.55 m x 2.97 m |
| Main Level | Living Room | 3.81 m | 3.5 m | 3.81 m x 3.5 m |
| Main Level | Kitchen | 2.94 m | 3.25 m | 2.94 m x 3.25 m |
| Main Level | Bedroom | 4.21 m | 3.96 m | 4.21 m x 3.96 m |
| Main Level | Bedroom | 3.58 m | 4 m | 3.58 m x 4 m |
| Main Level | Laundry Room | 3.144 m | 1.82 m | 3.144 m x 1.82 m |
Utilities
| Sewer | Installed |
https://www.realtor.ca/real-estate/27747544/68-meadowvale-drive-st-thomas-ne
Interested?
Contact us for more information
Betty Lynn Cassis
Salesperson
Julia Nicole Cassis
Salesperson
Contact Melanie & Shelby Pearce
Sales Representative for Royal Lepage Triland Realty, Brokerage
YOUR LONDON, ONTARIO REALTOR®

Melanie Pearce
Phone: 226-268-9880
You can rely on us to be a realtor who will advocate for you and strive to get you what you want. Reach out to us today- We're excited to hear from you!

Shelby Pearce
Phone: 519-639-0228
CALL . TEXT . EMAIL
MELANIE PEARCE
Sales Representative for Royal Lepage Triland Realty, Brokerage
© 2023 Melanie Pearce- All rights reserved | Made with ❤️ by Jet Branding






















