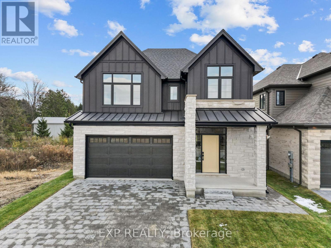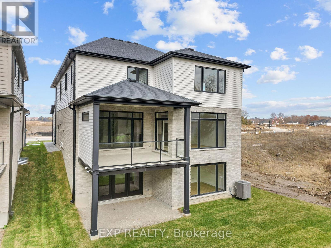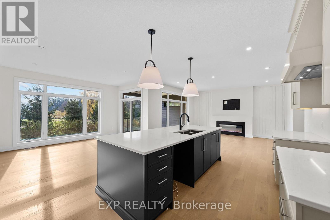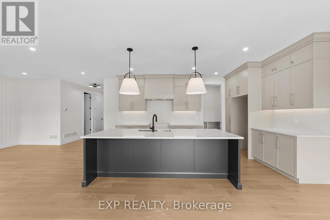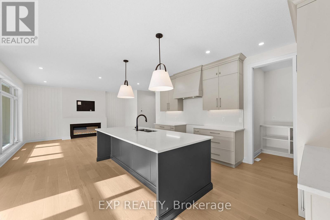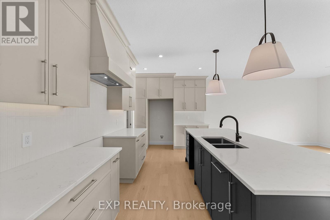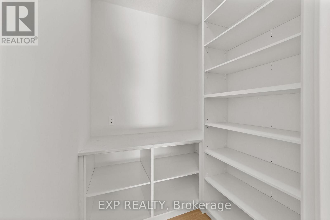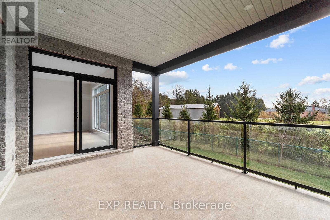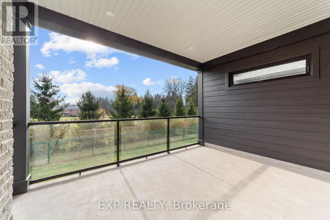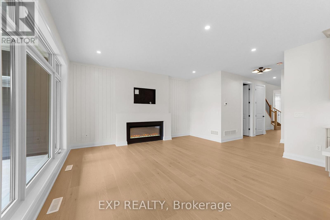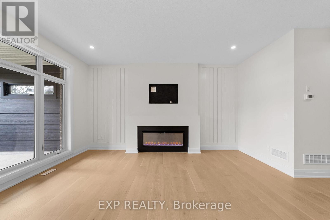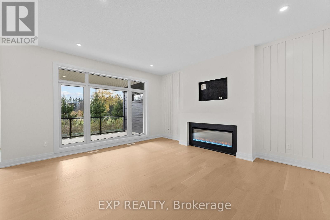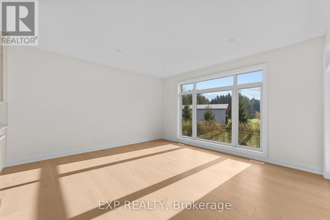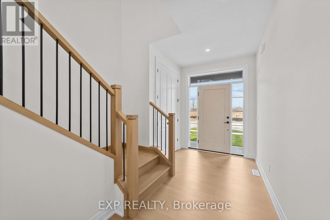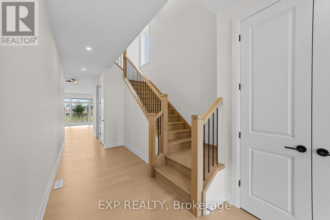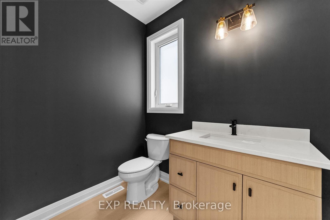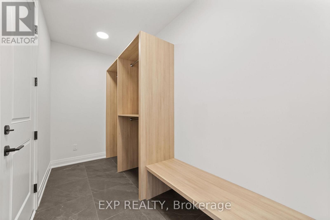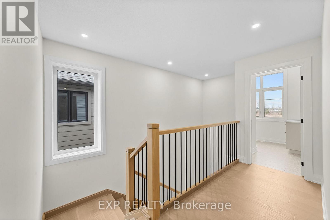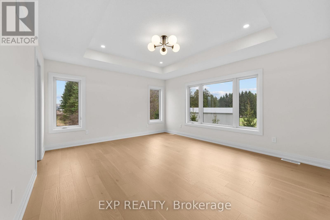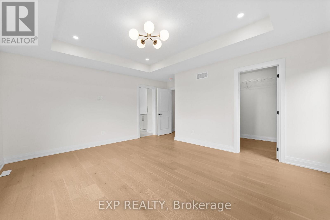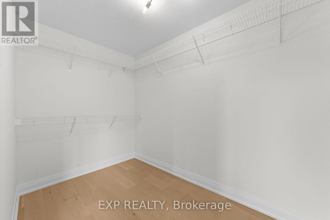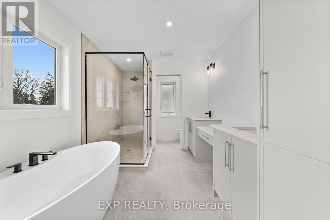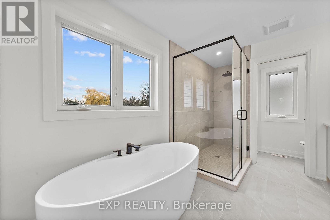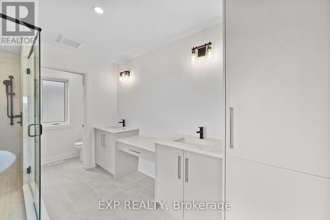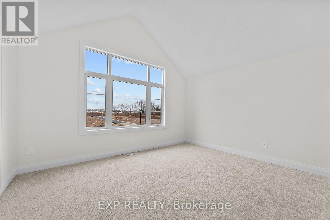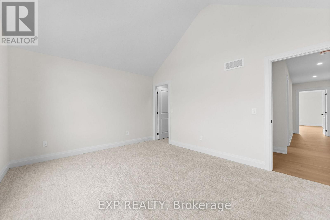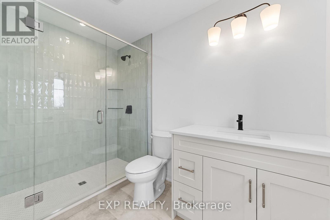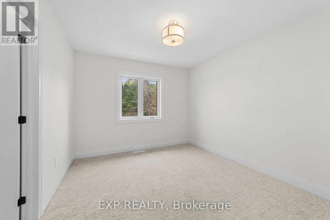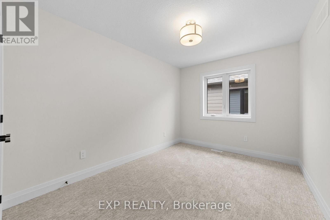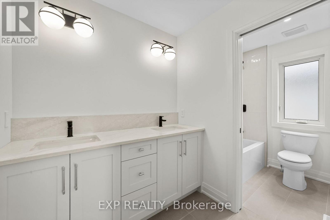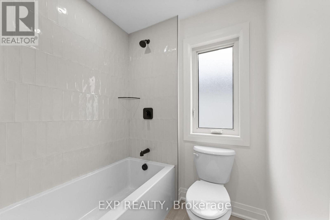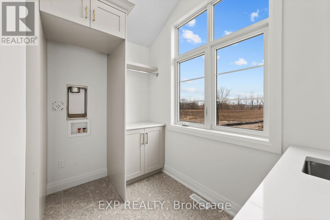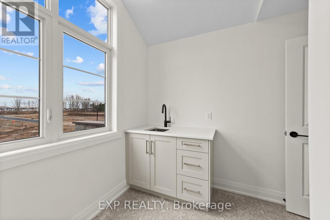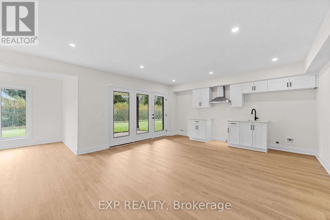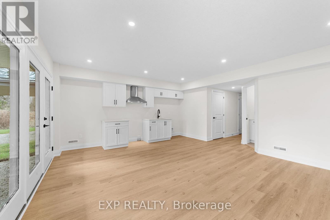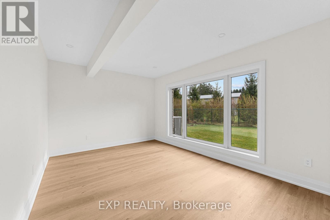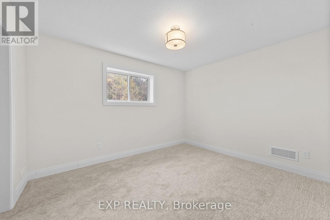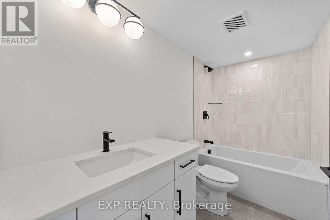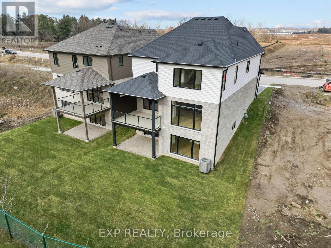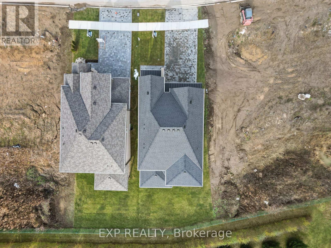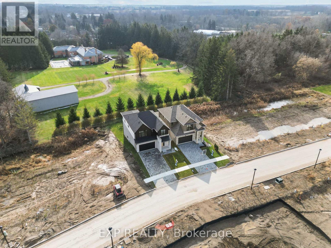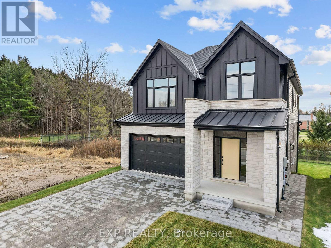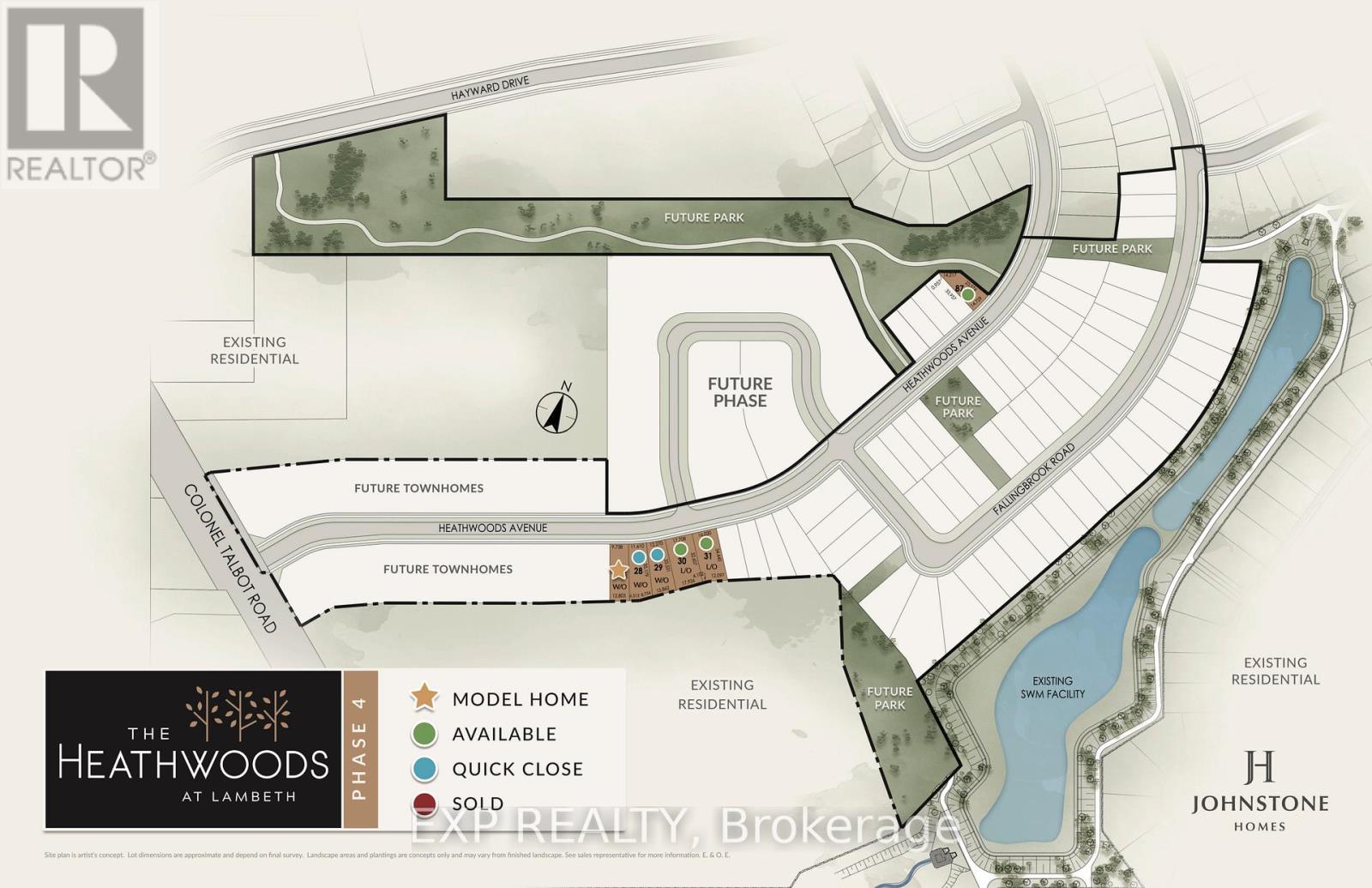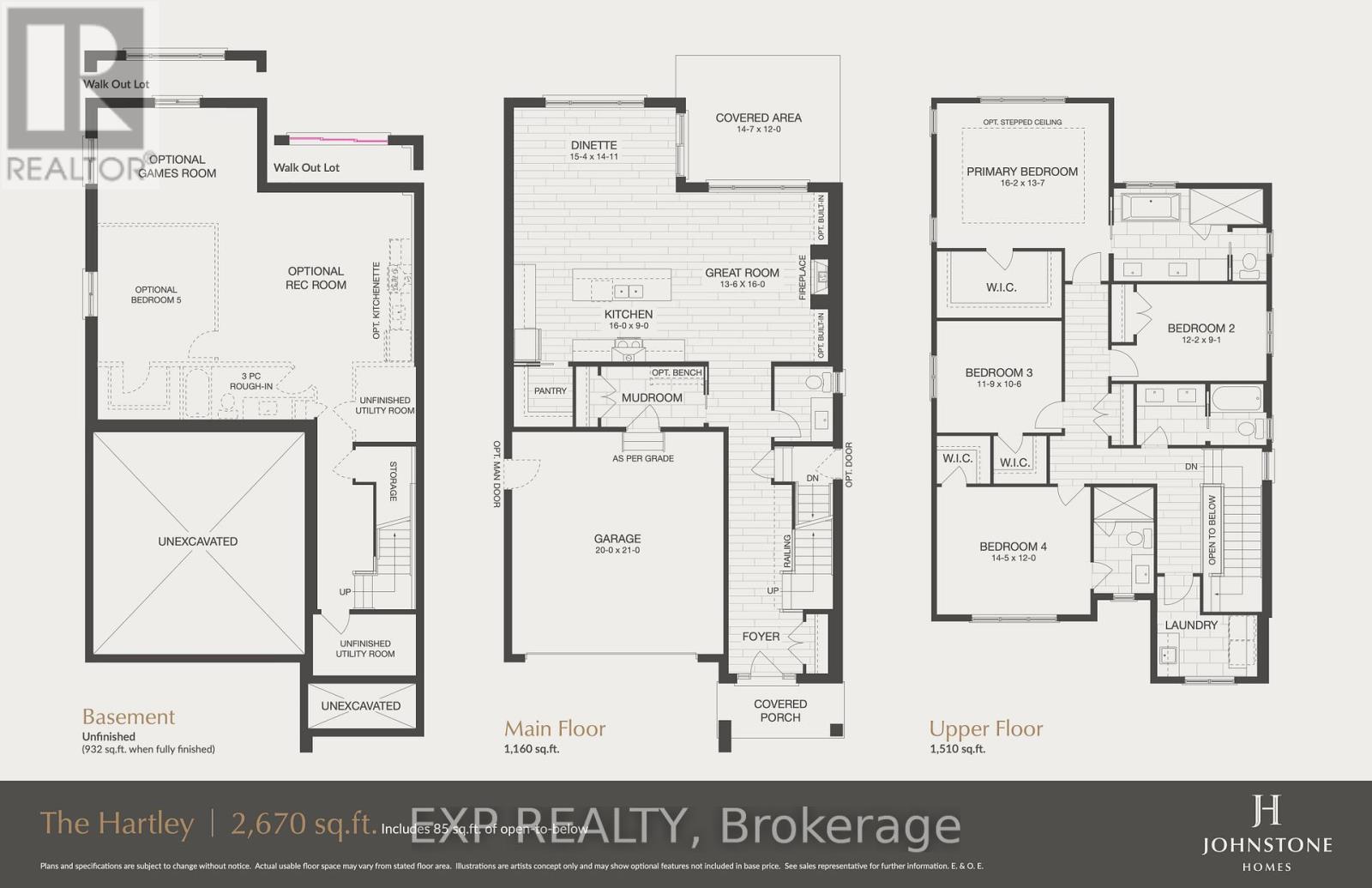6875 Heathwoods Avenue London South, Ontario N6P 1H5
$1,199,900
This beautifully finished home on a walk-out lot offers over 3,600 square feet of elegant living space with 4+1 bedrooms and 4.5 bathrooms, creating an ideal setting for multigenerational or family living. The family room is anchored by a warm electric fireplace, complemented by wall paneling for added character, and the primary bedroom features a striking stepped ceiling that adds architectural depth. Rich hardwood flooring extends across the second level and into the primary suite, while heated floors in the primary ensuite and basement bathroom provide year-round comfort throughout the home. The finished walk-out basement offers a thoughtful blend of openness and function, with multiple zones that work equally well for a home theatre, family gatherings, or a play area. With direct access to the backyard and a convenient kitchenette, the space is well suited for extended family or a potential in-law suite. Outside, the covered rear deck spans approximately 147 x 12 and features a privacy wall and WeatherDek waterproof membrane, creating an inviting and private outdoor area perfect for relaxing or entertaining. The home's exterior makes a strong impression with an Arriscraft stone and brick front paired with James Hardie siding, along with vinyl at the sides and rear for durability. Constructed by Johnstone Homes, a trusted builder with more than 35 years of experience, this property includes over $100,000 in premium upgrades that showcase craftsmanship in every detail. With quick access to Highways 401 and 402 and a location minutes from more than 14 parks, 39 recreational facilities, and a variety of schools, this home offers an exceptional blend of small-town charm and big-city convenience in a welcoming neighbourhood. (id:53488)
Property Details
| MLS® Number | X12576142 |
| Property Type | Single Family |
| Community Name | South V |
| Amenities Near By | Park, Place Of Worship, Public Transit, Schools |
| Community Features | Community Centre |
| Equipment Type | Water Heater, Water Heater - Tankless |
| Features | Sloping, Flat Site |
| Parking Space Total | 4 |
| Rental Equipment Type | Water Heater, Water Heater - Tankless |
| Structure | Patio(s) |
Building
| Bathroom Total | 5 |
| Bedrooms Above Ground | 4 |
| Bedrooms Below Ground | 1 |
| Bedrooms Total | 5 |
| Age | New Building |
| Amenities | Fireplace(s) |
| Appliances | Garage Door Opener Remote(s), Water Heater - Tankless, Water Meter |
| Basement Development | Finished |
| Basement Type | Full (finished) |
| Construction Style Attachment | Detached |
| Cooling Type | Central Air Conditioning |
| Exterior Finish | Stone, Brick |
| Fire Protection | Smoke Detectors |
| Fireplace Present | Yes |
| Fireplace Total | 1 |
| Foundation Type | Poured Concrete |
| Half Bath Total | 1 |
| Heating Fuel | Natural Gas |
| Heating Type | Forced Air |
| Stories Total | 2 |
| Size Interior | 2,500 - 3,000 Ft2 |
| Type | House |
| Utility Water | Municipal Water |
Parking
| Attached Garage | |
| Garage |
Land
| Acreage | No |
| Land Amenities | Park, Place Of Worship, Public Transit, Schools |
| Sewer | Sanitary Sewer |
| Size Depth | 115 Ft ,4 In |
| Size Frontage | 38 Ft ,2 In |
| Size Irregular | 38.2 X 115.4 Ft |
| Size Total Text | 38.2 X 115.4 Ft|under 1/2 Acre |
| Zoning Description | R1-3 & R4-6(16) |
Rooms
| Level | Type | Length | Width | Dimensions |
|---|---|---|---|---|
| Second Level | Primary Bedroom | 5.05 m | 4.73 m | 5.05 m x 4.73 m |
| Second Level | Bedroom | 4.39 m | 2.72 m | 4.39 m x 2.72 m |
| Second Level | Bedroom | 4.23 m | 3.65 m | 4.23 m x 3.65 m |
| Second Level | Bedroom 4 | 3.36 m | 3.17 m | 3.36 m x 3.17 m |
| Basement | Recreational, Games Room | 9.21 m | 7.3 m | 9.21 m x 7.3 m |
| Basement | Bedroom | 3.87 m | 3.36 m | 3.87 m x 3.36 m |
| Main Level | Kitchen | 4.73 m | 3.2 m | 4.73 m x 3.2 m |
| Main Level | Dining Room | 4.72 m | 4.11 m | 4.72 m x 4.11 m |
| Main Level | Living Room | 4.8 m | 4.49 m | 4.8 m x 4.49 m |
https://www.realtor.ca/real-estate/29136220/6875-heathwoods-avenue-london-south-south-v-south-v
Contact Us
Contact us for more information
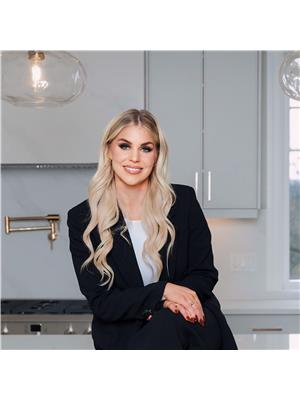
Georgia Tusch
Broker
(226) 271-4673
londonrealestateproperties.com/
www.facebook.com/TuschRealEstate
www.instagram.com/tusch.real.estate/
www.youtube.com/TheGTusch
380 Wellington Street
London, Ontario N6A 5B5
(866) 530-7737

Richard Carvell
Salesperson
www.viewhomesinlondon.com/
www.facebook.com/RichardCarvellRealEstate
www.linkedin.com/in/ richard-carvell-a027102b4
380 Wellington Street
London, Ontario N6A 5B5
(866) 530-7737
Samantha O'brien
Salesperson
(226) 781-5337
380 Wellington Street
London, Ontario N6A 5B5
(866) 530-7737
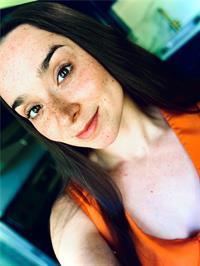
Chantal Labelle
Salesperson
380 Wellington Street
London, Ontario N6A 5B5
(866) 530-7737
Contact Melanie & Shelby Pearce
Sales Representative for Royal Lepage Triland Realty, Brokerage
YOUR LONDON, ONTARIO REALTOR®

Melanie Pearce
Phone: 226-268-9880
You can rely on us to be a realtor who will advocate for you and strive to get you what you want. Reach out to us today- We're excited to hear from you!

Shelby Pearce
Phone: 519-639-0228
CALL . TEXT . EMAIL
Important Links
MELANIE PEARCE
Sales Representative for Royal Lepage Triland Realty, Brokerage
© 2023 Melanie Pearce- All rights reserved | Made with ❤️ by Jet Branding
