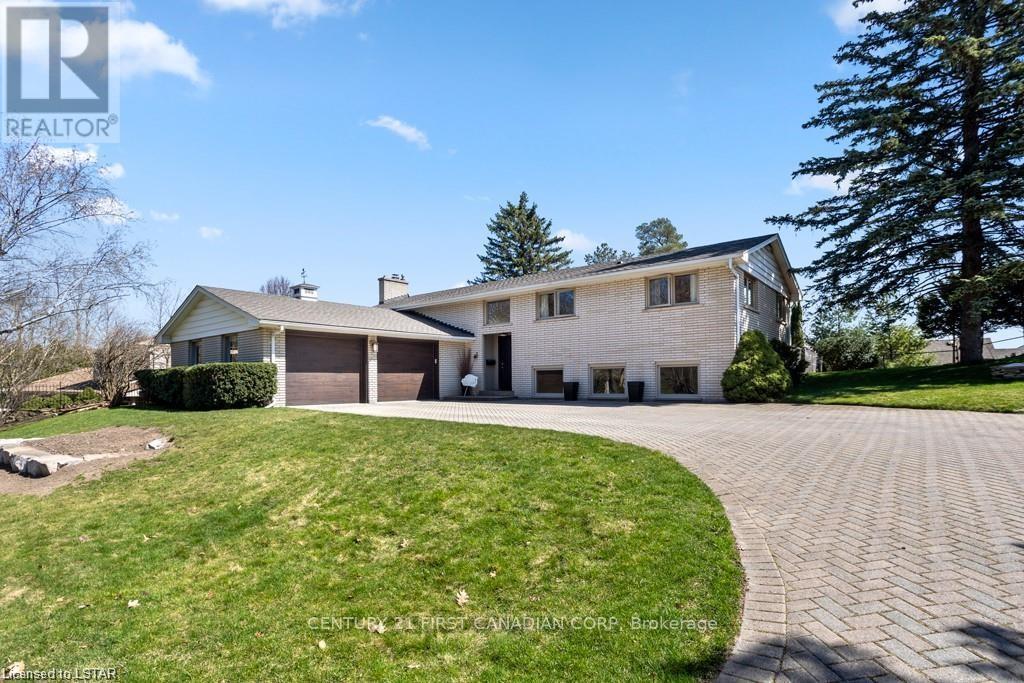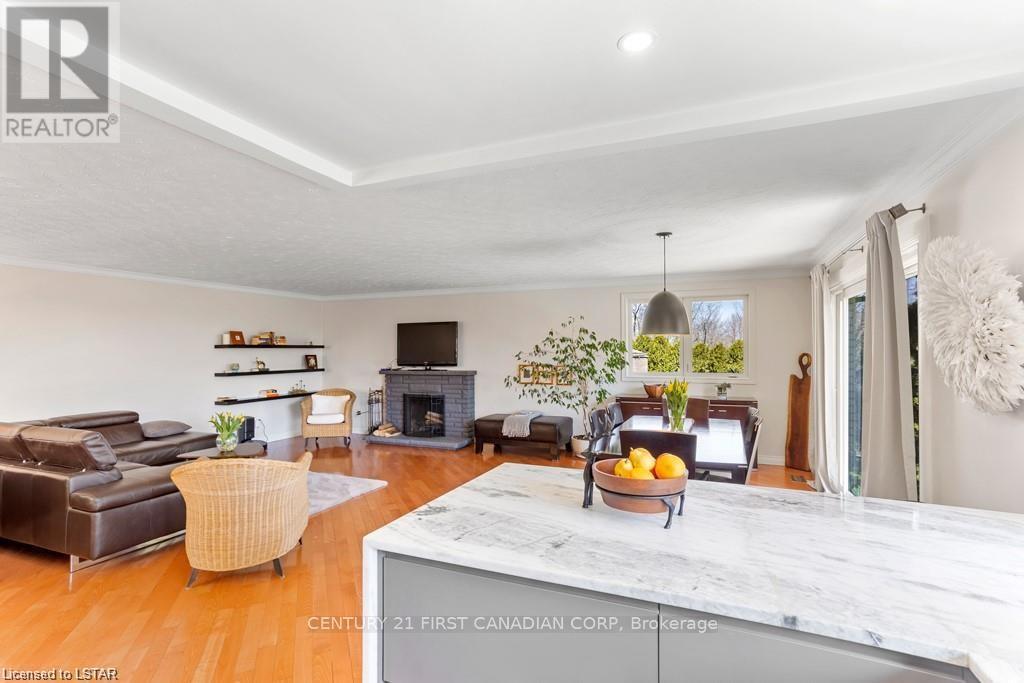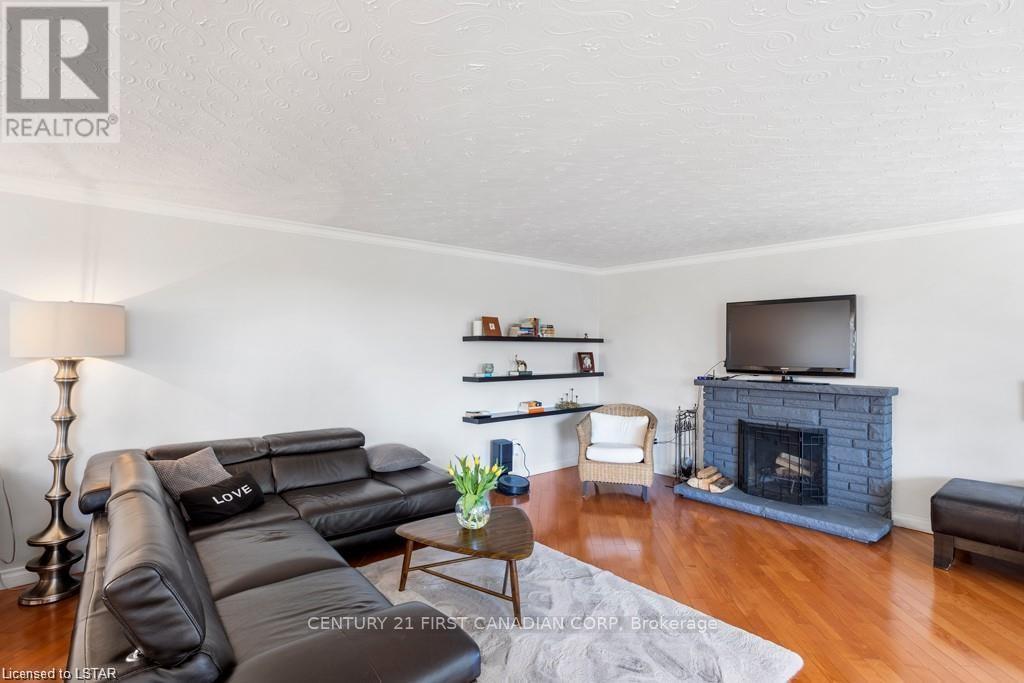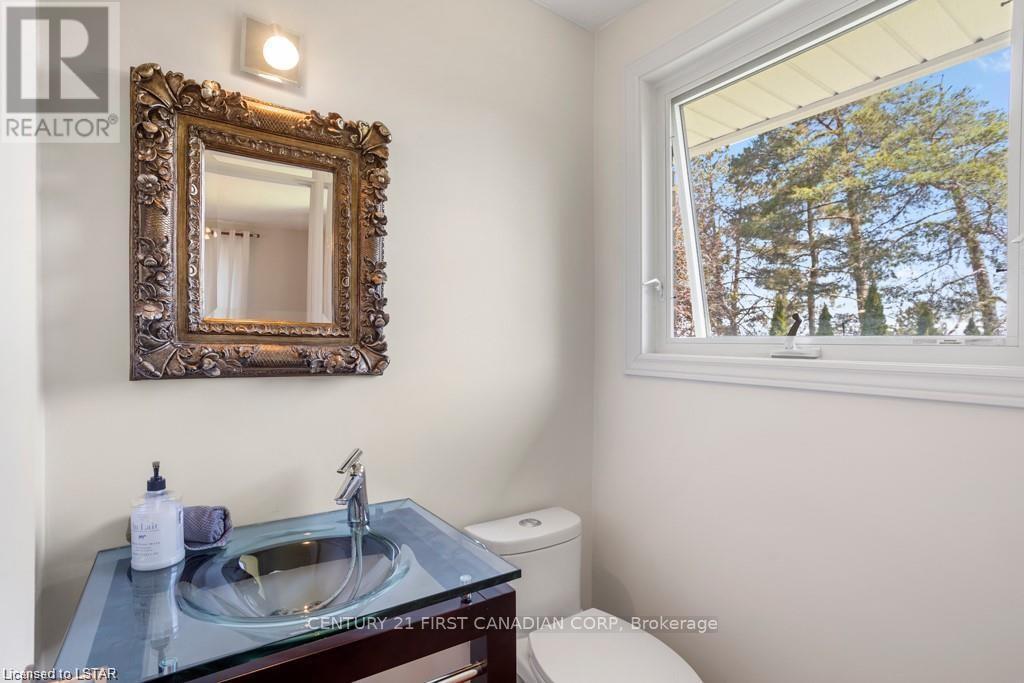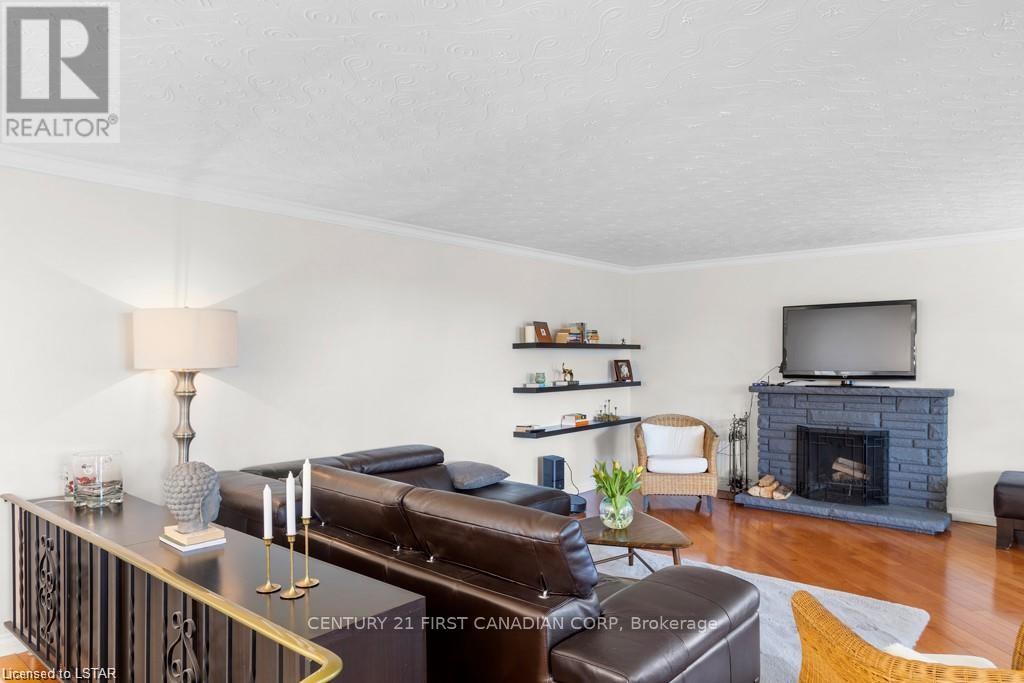688 Westmount Hills Drive E London South, Ontario N6K 1B2
$1,199,000
Welcome to this beautifully updated raised ranch, now priced to sell in one of Londons most sought-after neighborhoods Reservoir Park Estates. Set on a quiet, dead-end street surrounded by mature trees, this home offers over 2,500 sq. ft. of elegant living space and backs onto the natural beauty of Springbank Park, just a short walk away.The bright and spacious main floor features a welcoming living room with a cozy wood-burning fireplace and an open-concept dining area with patio doors leading to a private backyard oasis. The show-stopping designer kitchen is a chefs delight, complete with granite countertops, premium stainless steel appliances, and a Bosch induction range.With three generous bedrooms, including a primary suite with ensuite, plus a luxurious main bath with freestanding tub and glass walk-in shower, comfort and style are top of mind. The fully finished lower level is flooded with natural light, offering flexibility for an additional bedroom, home office, or income-generating suitecomplete with separate entrance potential. Hobbyists will love the spacious workshop with direct garage access.Additional features include Dashwood windows, newer roof, garage and entry doors, a high-efficiency furnace, irrigation system, and a massive double garage with parking for up to 8 vehicles.Whether you're seeking multi-generational living, rental income, or simply a stunning family home with room to grow, this property offers unmatched potential at a newly reduced price. Dont miss this exceptional opportunity to own in one of Londons most desirable communities! (id:53488)
Property Details
| MLS® Number | X12157917 |
| Property Type | Single Family |
| Community Name | South C |
| Features | Cul-de-sac |
| Parking Space Total | 10 |
| View Type | City View |
Building
| Bathroom Total | 3 |
| Bedrooms Above Ground | 3 |
| Bedrooms Below Ground | 1 |
| Bedrooms Total | 4 |
| Age | 51 To 99 Years |
| Amenities | Fireplace(s) |
| Appliances | Water Heater, Dishwasher, Dryer, Stove, Washer, Refrigerator |
| Architectural Style | Raised Bungalow |
| Basement Development | Finished |
| Basement Type | Full (finished) |
| Construction Style Attachment | Detached |
| Cooling Type | Central Air Conditioning |
| Exterior Finish | Brick |
| Fireplace Present | Yes |
| Fireplace Total | 2 |
| Flooring Type | Hardwood |
| Foundation Type | Poured Concrete |
| Half Bath Total | 2 |
| Heating Fuel | Natural Gas |
| Heating Type | Forced Air |
| Stories Total | 1 |
| Size Interior | 1,500 - 2,000 Ft2 |
| Type | House |
| Utility Water | Municipal Water |
Parking
| Attached Garage | |
| Garage |
Land
| Acreage | No |
| Landscape Features | Lawn Sprinkler, Landscaped |
| Sewer | Septic System |
| Size Depth | 135 Ft |
| Size Frontage | 112 Ft |
| Size Irregular | 112 X 135 Ft |
| Size Total Text | 112 X 135 Ft|under 1/2 Acre |
| Zoning Description | R1-10 |
Rooms
| Level | Type | Length | Width | Dimensions |
|---|---|---|---|---|
| Basement | Recreational, Games Room | 8.56 m | 4.5 m | 8.56 m x 4.5 m |
| Basement | Laundry Room | 3.86 m | 2.82 m | 3.86 m x 2.82 m |
| Basement | Bedroom 4 | 3.89 m | 2.77 m | 3.89 m x 2.77 m |
| Basement | Utility Room | 15.94 m | 4.5 m | 15.94 m x 4.5 m |
| Main Level | Living Room | 6.67 m | 4.5 m | 6.67 m x 4.5 m |
| Main Level | Dining Room | 4.29 m | 3.04 m | 4.29 m x 3.04 m |
| Main Level | Kitchen | 5.09 m | 3.04 m | 5.09 m x 3.04 m |
| Main Level | Bedroom | 3.87 m | 3.5 m | 3.87 m x 3.5 m |
| Main Level | Bedroom 2 | 4.11 m | 3.38 m | 4.11 m x 3.38 m |
| Main Level | Bedroom 3 | 3.08 m | 2.77 m | 3.08 m x 2.77 m |
Utilities
| Cable | Available |
| Electricity | Available |
https://www.realtor.ca/real-estate/28333640/688-westmount-hills-drive-e-london-south-south-c-south-c
Contact Us
Contact us for more information

Durga Prasad Aaripaka
Salesperson
durgaprasad.c21.ca/
www.facebook.com/durgaprasadrealtor/
(519) 673-3390

Richard Salhani
Salesperson
(519) 673-3390
Contact Melanie & Shelby Pearce
Sales Representative for Royal Lepage Triland Realty, Brokerage
YOUR LONDON, ONTARIO REALTOR®

Melanie Pearce
Phone: 226-268-9880
You can rely on us to be a realtor who will advocate for you and strive to get you what you want. Reach out to us today- We're excited to hear from you!

Shelby Pearce
Phone: 519-639-0228
CALL . TEXT . EMAIL
Important Links
MELANIE PEARCE
Sales Representative for Royal Lepage Triland Realty, Brokerage
© 2023 Melanie Pearce- All rights reserved | Made with ❤️ by Jet Branding
