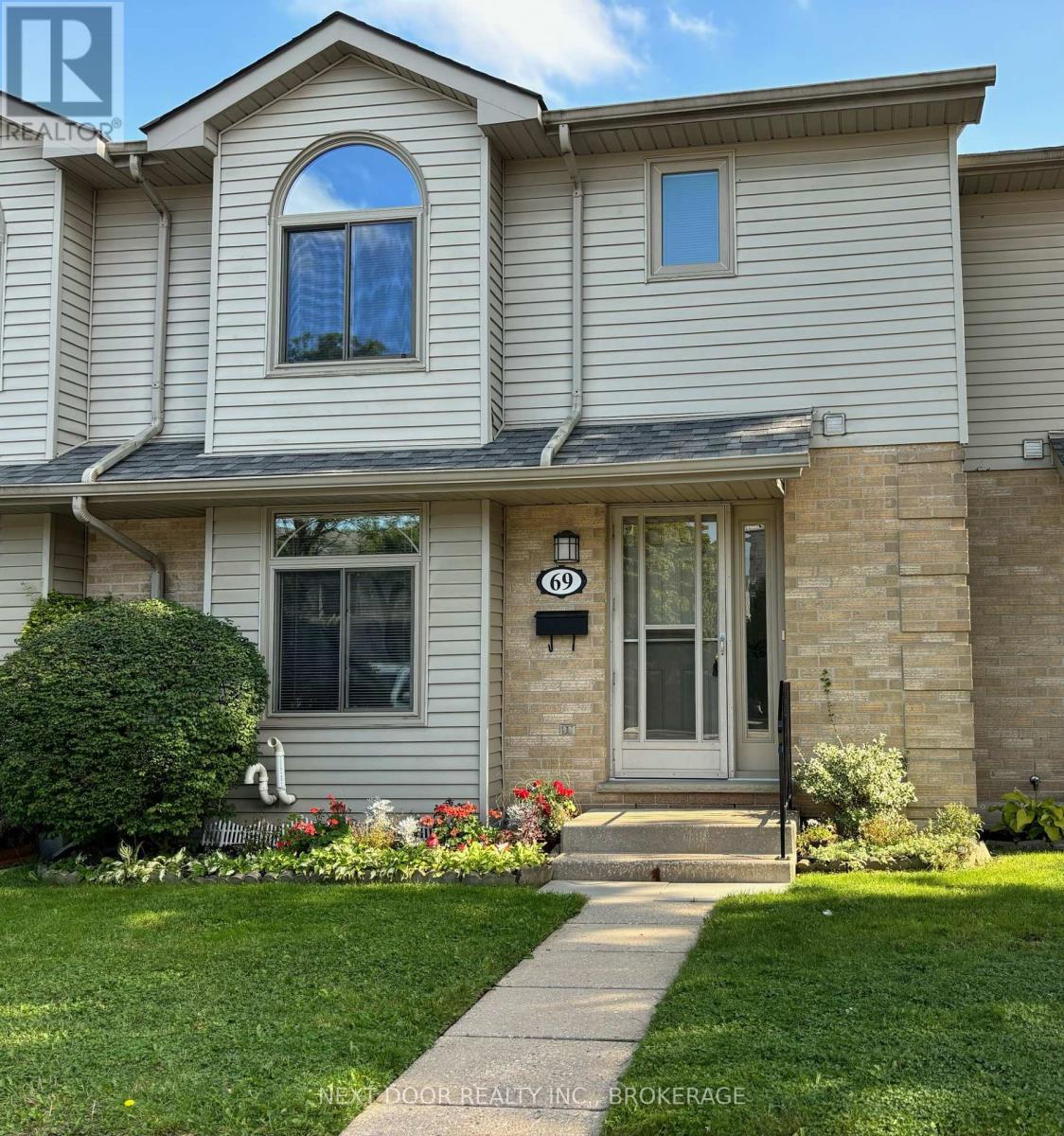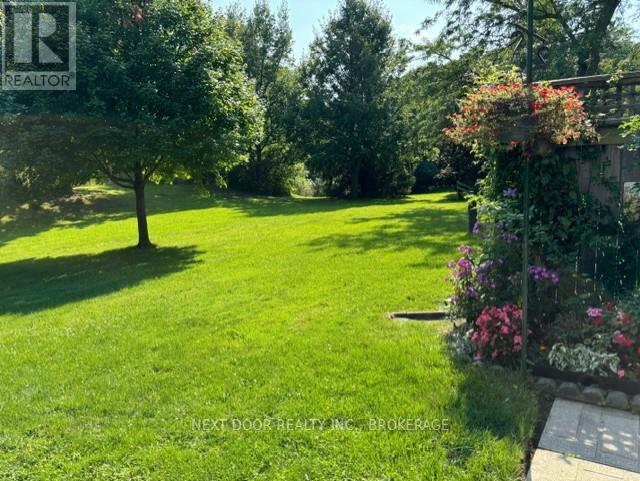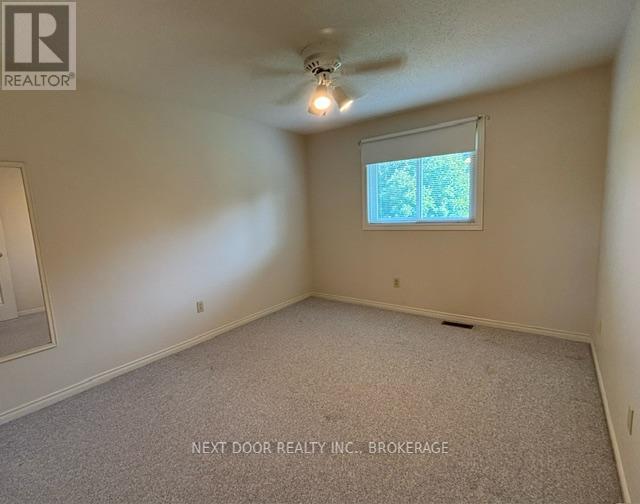69 - 141 Condor Court London, Ontario N5W 6A1
$399,999Maintenance, Common Area Maintenance, Insurance, Parking
$343.30 Monthly
Maintenance, Common Area Maintenance, Insurance, Parking
$343.30 MonthlyWelcome to this charming very bright home in a well maintained quiet complex! This home boasts large principal rooms including a family-size kitchen including all appliances. (fridge, stove, dishwasher & microwave). Walkout to a beautiful garden AND a very large greenspace. (no houses directly behind) Enjoy the peacefulness and tranquility. Newer furnace and air conditioner. Three large bedrooms and full bath compliment the second floor. Lower Recreation Room is perfect for the extended area required for extra space. The den is cozy and perfect for a reading room with built-in book shelves. Not to forget the spacious utility room for extra storage, messy jobs or for the DIY projects. And of course the laundry area in its own room complete with sink. Enjoy the outside free from maintenance. Maintenance includes snow removal of the 2 car parking directly outside your front door and your front walkway right up to your front door. And not to forget the grass cutting is done for you too! Close to schools, shopping and Hwy #401. Make this home your new address! (id:53488)
Property Details
| MLS® Number | X9271762 |
| Property Type | Single Family |
| Community Name | East A |
| CommunityFeatures | Pet Restrictions |
| EquipmentType | Water Heater |
| Features | Backs On Greenbelt |
| ParkingSpaceTotal | 2 |
| RentalEquipmentType | Water Heater |
Building
| BathroomTotal | 2 |
| BedroomsAboveGround | 3 |
| BedroomsTotal | 3 |
| Appliances | Water Heater, Dishwasher, Dryer, Microwave, Refrigerator, Stove, Washer |
| BasementDevelopment | Finished |
| BasementType | Full (finished) |
| CoolingType | Central Air Conditioning |
| ExteriorFinish | Brick, Vinyl Siding |
| HalfBathTotal | 1 |
| HeatingFuel | Natural Gas |
| HeatingType | Forced Air |
| StoriesTotal | 2 |
| SizeInterior | 1199.9898 - 1398.9887 Sqft |
| Type | Row / Townhouse |
Land
| Acreage | No |
| LandscapeFeatures | Landscaped |
| ZoningDescription | R5-4 |
Rooms
| Level | Type | Length | Width | Dimensions |
|---|---|---|---|---|
| Second Level | Primary Bedroom | 5.49 m | 3 m | 5.49 m x 3 m |
| Second Level | Bedroom 2 | 3 m | 3.58 m | 3 m x 3.58 m |
| Second Level | Bedroom 3 | 3.58 m | 3 m | 3.58 m x 3 m |
| Basement | Recreational, Games Room | 5.66 m | 3.4 m | 5.66 m x 3.4 m |
| Basement | Den | 3.05 m | 2.85 m | 3.05 m x 2.85 m |
| Basement | Utility Room | 4.19 m | 2.44 m | 4.19 m x 2.44 m |
| Main Level | Living Room | 6.35 m | 3.23 m | 6.35 m x 3.23 m |
| Main Level | Kitchen | 5.89 m | 3.51 m | 5.89 m x 3.51 m |
https://www.realtor.ca/real-estate/27337994/69-141-condor-court-london-east-a
Interested?
Contact us for more information
Karen Louie
Broker of Record
Contact Melanie & Shelby Pearce
Sales Representative for Royal Lepage Triland Realty, Brokerage
YOUR LONDON, ONTARIO REALTOR®

Melanie Pearce
Phone: 226-268-9880
You can rely on us to be a realtor who will advocate for you and strive to get you what you want. Reach out to us today- We're excited to hear from you!

Shelby Pearce
Phone: 519-639-0228
CALL . TEXT . EMAIL
MELANIE PEARCE
Sales Representative for Royal Lepage Triland Realty, Brokerage
© 2023 Melanie Pearce- All rights reserved | Made with ❤️ by Jet Branding


























