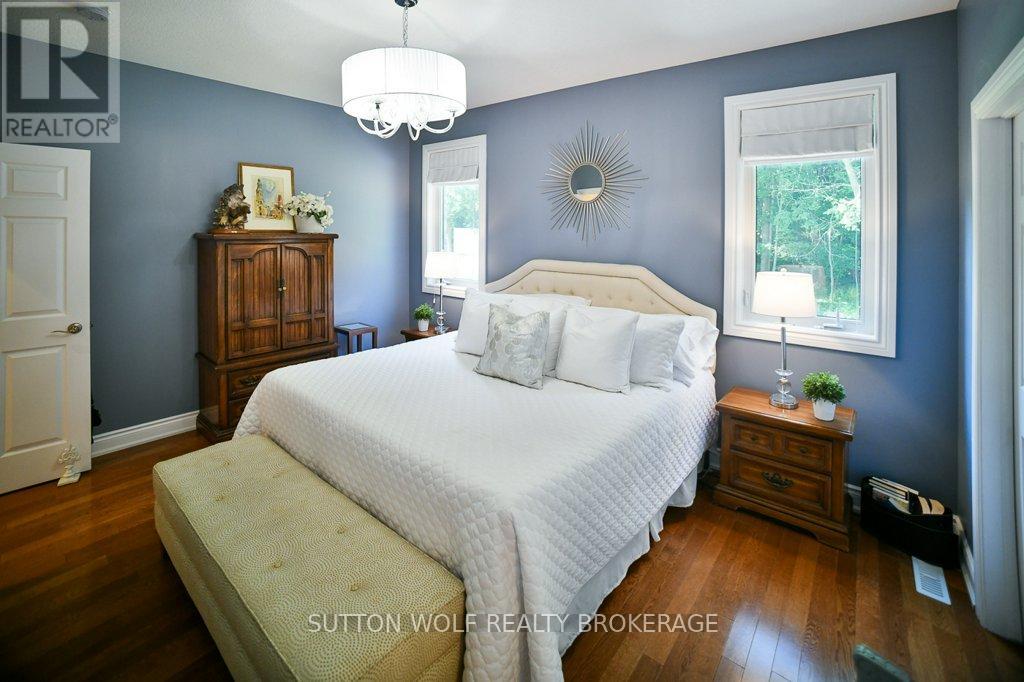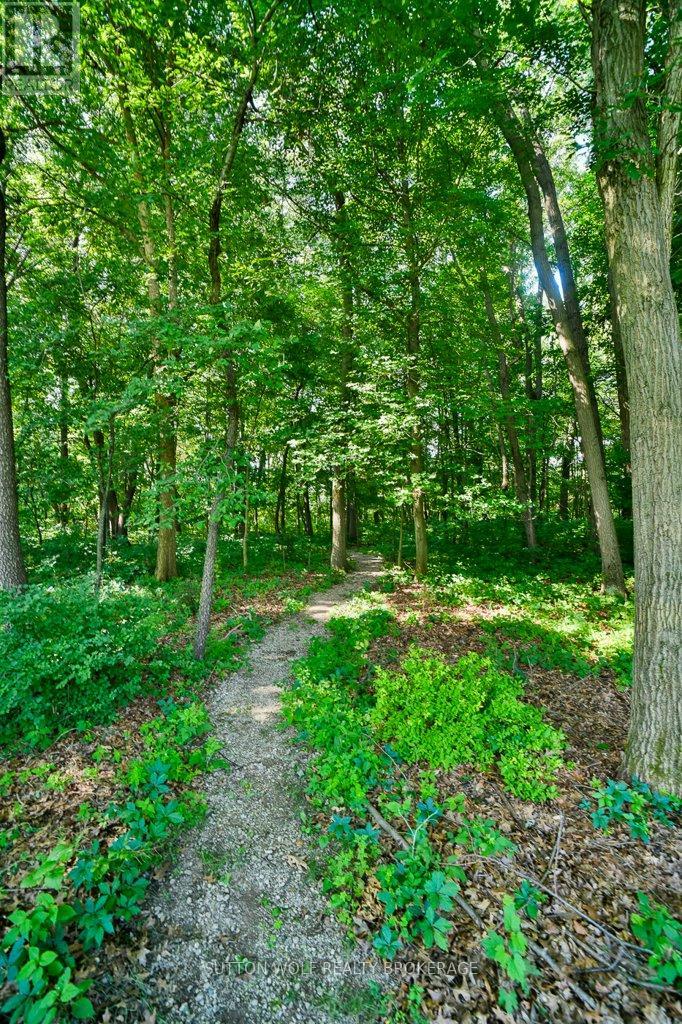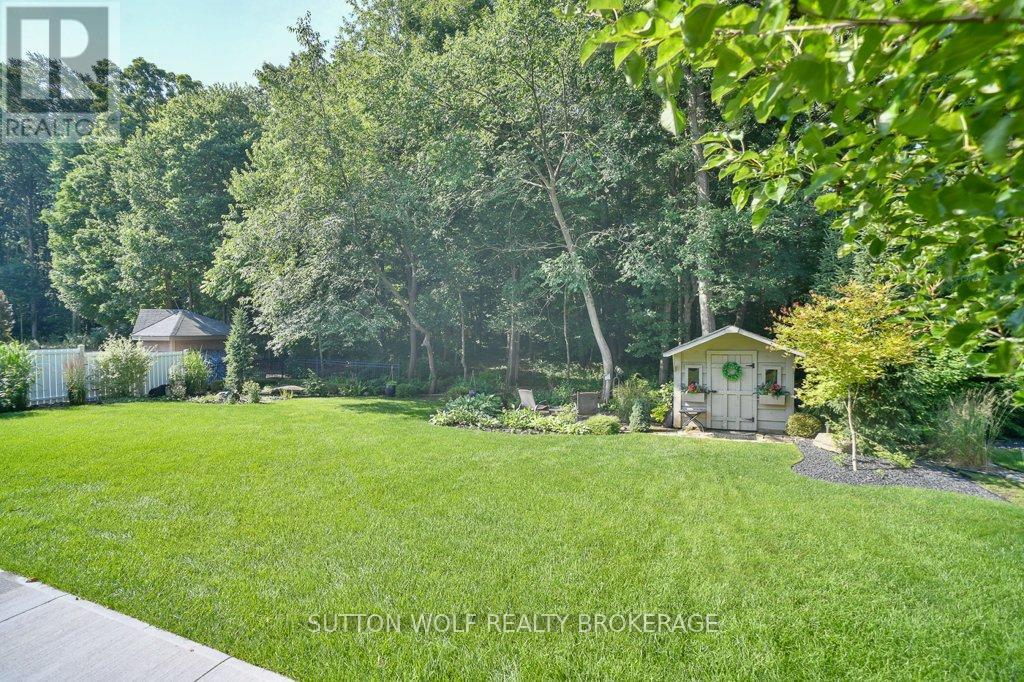69 Ashby Crescent Strathroy-Caradoc, Ontario N7G 0C9
$899,900
This charming bungalow, designed with modern elegance, offers an inviting and spacious living environment. The interior boasts impressive 9-foot ceilings, creating an airy and open atmosphere throughout. Gleaming hardwood flooring extends across the main living areas, adding a touch of sophistication and warmth to the home. The custom kitchen is a culinary enthusiast's dream, featuring high-end quartz countertops and a walk-in pantry for all your storage needs. Whether you're preparing a gourmet meal or enjoying a casual breakfast, this kitchen is both functional and stylish. Step outside to the covered porch, a perfect spot for relaxing with a cup of coffee or entertaining guests while enjoying the serene views of the woodlands that the property backs onto. The natural setting provides a peaceful retreat, offering privacy and a connection to nature. A spacious 24x24 garage provides plenty of room for vehicles and additional storage, while the concrete driveway adds to the home's curb appeal. The finished lower level offers additional living space including a finished family room with gas fireplace with terrace doors to outside, two additional bedrooms and a full bathroom, plus extra flex space available. Easy outdoor maintenance with a sandpoint system and in-ground sprinkler system. This bungalow seamlessly combines comfort, style, and practicality, making it a perfect place to call home. (id:53488)
Property Details
| MLS® Number | X11969009 |
| Property Type | Single Family |
| Community Name | SW |
| Equipment Type | None |
| Features | Wooded Area, Flat Site, Conservation/green Belt |
| Parking Space Total | 8 |
| Rental Equipment Type | None |
| Structure | Deck, Patio(s), Shed |
Building
| Bathroom Total | 3 |
| Bedrooms Above Ground | 2 |
| Bedrooms Below Ground | 2 |
| Bedrooms Total | 4 |
| Age | 6 To 15 Years |
| Amenities | Fireplace(s) |
| Appliances | Water Heater, Dishwasher, Dryer, Microwave, Stove, Washer, Window Coverings, Refrigerator |
| Architectural Style | Bungalow |
| Basement Development | Finished |
| Basement Type | Full (finished) |
| Construction Style Attachment | Detached |
| Cooling Type | Central Air Conditioning |
| Exterior Finish | Brick |
| Fireplace Present | Yes |
| Fireplace Total | 1 |
| Foundation Type | Poured Concrete |
| Heating Fuel | Natural Gas |
| Heating Type | Forced Air |
| Stories Total | 1 |
| Size Interior | 1,100 - 1,500 Ft2 |
| Type | House |
| Utility Water | Municipal Water |
Parking
| Attached Garage | |
| No Garage |
Land
| Acreage | No |
| Landscape Features | Landscaped |
| Sewer | Sanitary Sewer |
| Size Depth | 141 Ft ,1 In |
| Size Frontage | 57 Ft ,4 In |
| Size Irregular | 57.4 X 141.1 Ft |
| Size Total Text | 57.4 X 141.1 Ft |
| Zoning Description | R1 |
Rooms
| Level | Type | Length | Width | Dimensions |
|---|---|---|---|---|
| Lower Level | Family Room | 20.8 m | 21 m | 20.8 m x 21 m |
| Lower Level | Utility Room | 16.4 m | 5.8 m | 16.4 m x 5.8 m |
| Lower Level | Bedroom | 11.8 m | 12.5 m | 11.8 m x 12.5 m |
| Lower Level | Bedroom | 11.1 m | 12.11 m | 11.1 m x 12.11 m |
| Lower Level | Den | 10.9 m | 18.8 m | 10.9 m x 18.8 m |
| Main Level | Bedroom | 10 m | 13.3 m | 10 m x 13.3 m |
| Main Level | Dining Room | 13.1 m | 6 m | 13.1 m x 6 m |
| Main Level | Foyer | 8.3 m | 6.4 m | 8.3 m x 6.4 m |
| Main Level | Kitchen | 10.4 m | 15.1 m | 10.4 m x 15.1 m |
| Main Level | Laundry Room | 7.11 m | 5.4 m | 7.11 m x 5.4 m |
| Main Level | Family Room | 13.1 m | 19.1 m | 13.1 m x 19.1 m |
| Main Level | Bedroom | 14.6 m | 13 m | 14.6 m x 13 m |
https://www.realtor.ca/real-estate/27906313/69-ashby-crescent-strathroy-caradoc-sw-sw
Contact Us
Contact us for more information

Anne Wolf
Salesperson
(519) 246-1600

Julie Wolf
Broker of Record
(519) 246-1600

Kyle Lalonde
Salesperson
(519) 246-1600
Contact Melanie & Shelby Pearce
Sales Representative for Royal Lepage Triland Realty, Brokerage
YOUR LONDON, ONTARIO REALTOR®

Melanie Pearce
Phone: 226-268-9880
You can rely on us to be a realtor who will advocate for you and strive to get you what you want. Reach out to us today- We're excited to hear from you!

Shelby Pearce
Phone: 519-639-0228
CALL . TEXT . EMAIL
Important Links
MELANIE PEARCE
Sales Representative for Royal Lepage Triland Realty, Brokerage
© 2023 Melanie Pearce- All rights reserved | Made with ❤️ by Jet Branding












































