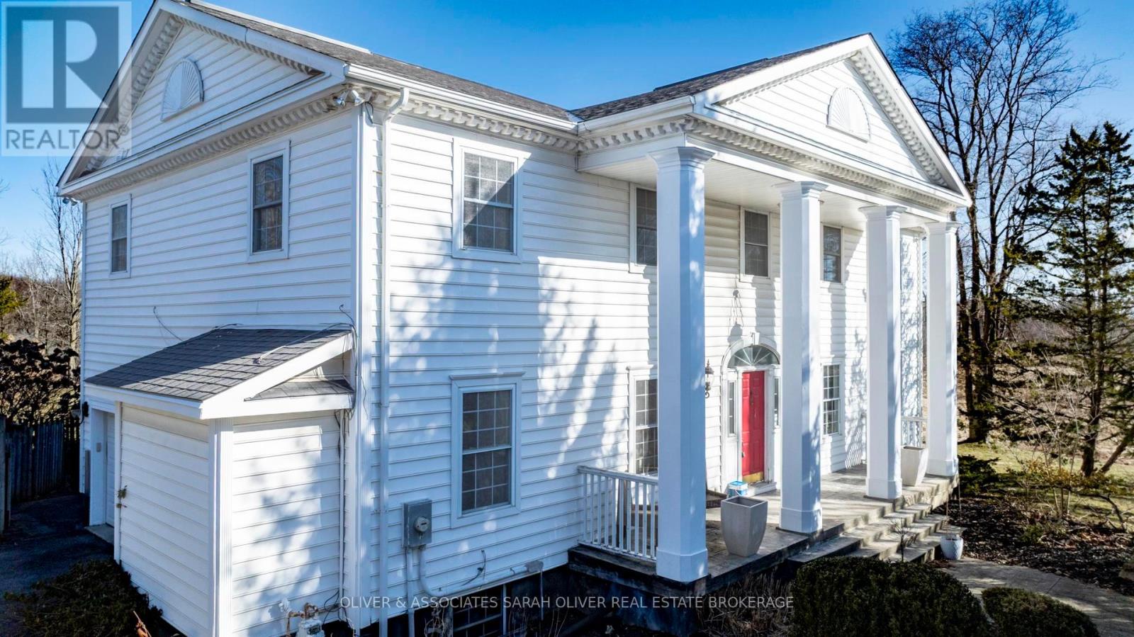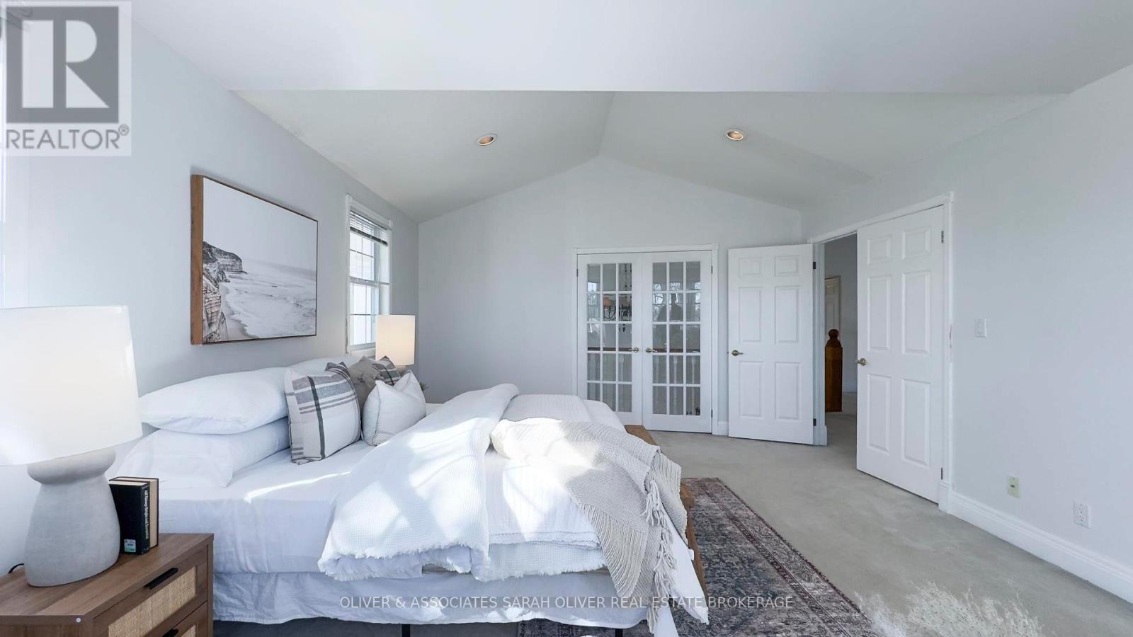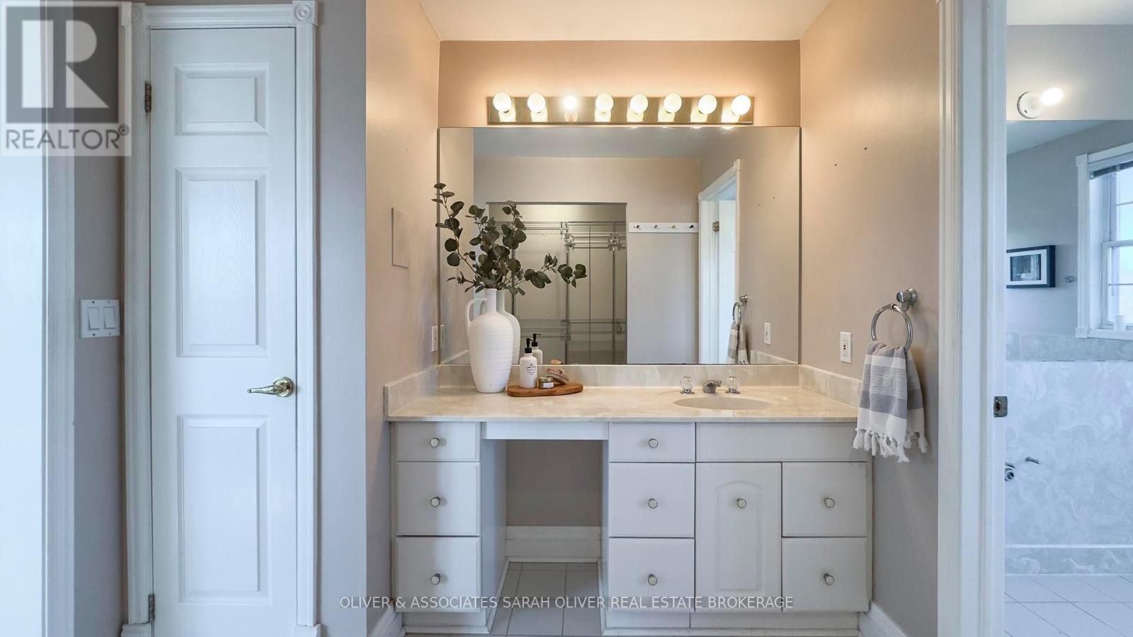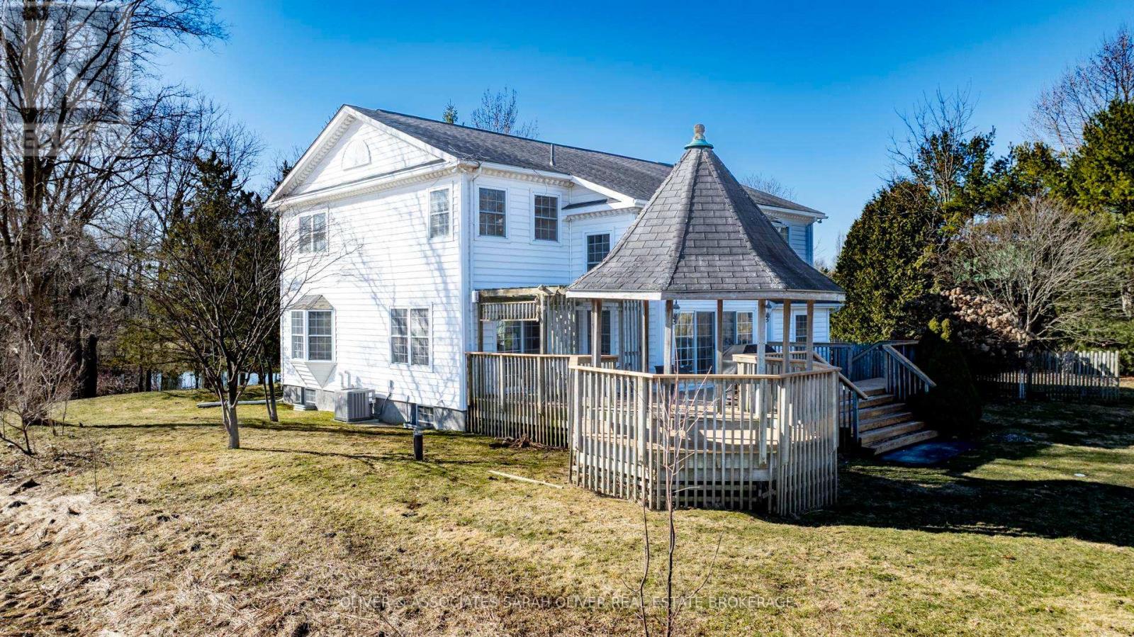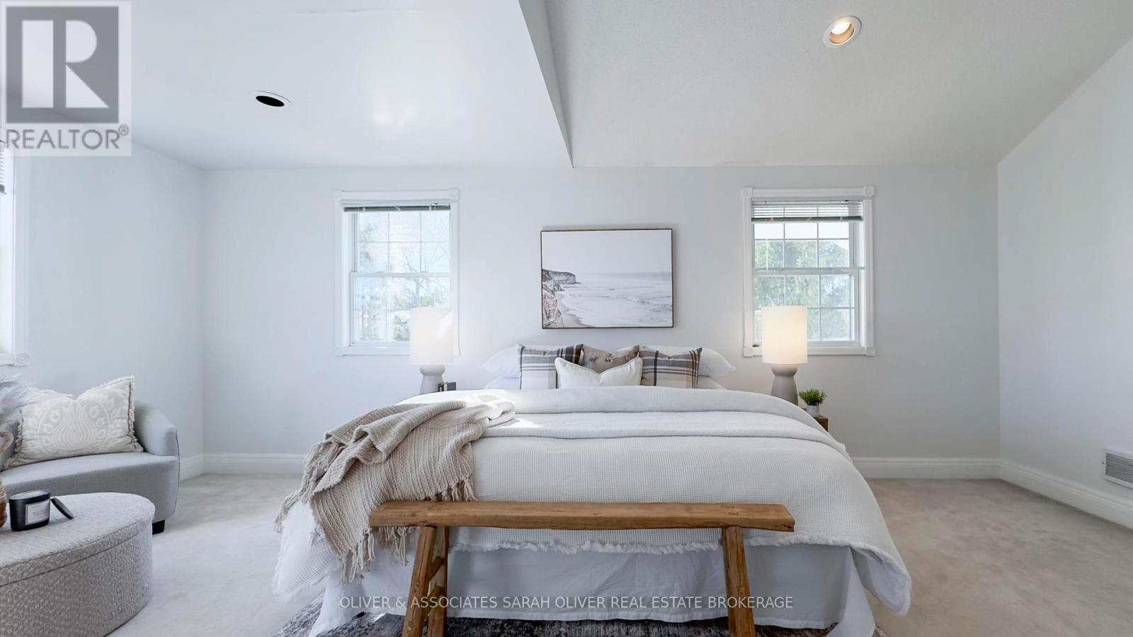6908 Egremont Drive London, Ontario N6H 0H6
$999,999
1.7 Acre Property Backing onto Westhaven Golf and Country Club. Tucked in from the road, with meandering drive approach to the impressive two-story home. Just minutes from city amenities, your country retreat awaits. Add your custom upgrades to amplify this incredible opportunity. Whether you dream of creating an over the top outdoor entertainment space, or simply enjoying the views, this property provides endless possibilities. Inside, the home features four spacious bedrooms upstairs and a main floor den. A beautifully bright family room with soaring ceilings and large windows that flood the space with natural light. Cozy reading room or dining room with doors to the deck and back yard. Kitchen has massive eating area. Loaded with so much potential both inside and out, this home is great for those who love to enhance their living space and truly make a home their own. Being sold under power of sale - as is, where is with no representations or warranties of any kind by brokerage or seller. (id:53488)
Property Details
| MLS® Number | X12028595 |
| Property Type | Single Family |
| Community Name | North T |
| Equipment Type | Water Heater |
| Features | Wooded Area, Irregular Lot Size |
| Parking Space Total | 10 |
| Rental Equipment Type | Water Heater |
| Structure | Deck, Porch |
Building
| Bathroom Total | 3 |
| Bedrooms Above Ground | 4 |
| Bedrooms Total | 4 |
| Age | 16 To 30 Years |
| Basement Features | Walk-up |
| Basement Type | Full |
| Construction Style Attachment | Detached |
| Cooling Type | Central Air Conditioning |
| Exterior Finish | Vinyl Siding |
| Foundation Type | Concrete |
| Heating Fuel | Natural Gas |
| Heating Type | Forced Air |
| Stories Total | 2 |
| Size Interior | 2,500 - 3,000 Ft2 |
| Type | House |
Parking
| Attached Garage | |
| Garage |
Land
| Acreage | No |
| Sewer | Septic System |
| Size Depth | 576 Ft |
| Size Frontage | 133 Ft |
| Size Irregular | 133 X 576 Ft |
| Size Total Text | 133 X 576 Ft|1/2 - 1.99 Acres |
| Surface Water | Lake/pond |
| Zoning Description | Ar |
Rooms
| Level | Type | Length | Width | Dimensions |
|---|---|---|---|---|
| Second Level | Primary Bedroom | 6.26 m | 4.26 m | 6.26 m x 4.26 m |
| Second Level | Bedroom 2 | 5.02 m | 3.28 m | 5.02 m x 3.28 m |
| Second Level | Bedroom 3 | 4.26 m | 3.48 m | 4.26 m x 3.48 m |
| Second Level | Bedroom 4 | 3.79 m | 3.39 m | 3.79 m x 3.39 m |
| Main Level | Living Room | 6.78 m | 5.38 m | 6.78 m x 5.38 m |
| Main Level | Kitchen | 5.04 m | 2.92 m | 5.04 m x 2.92 m |
| Main Level | Dining Room | 5 m | 3.35 m | 5 m x 3.35 m |
| Main Level | Family Room | 4.88 m | 3.35 m | 4.88 m x 3.35 m |
| Main Level | Office | 3.63 m | 3.4 m | 3.63 m x 3.4 m |
Utilities
| Cable | Available |
https://www.realtor.ca/real-estate/28045004/6908-egremont-drive-london-north-t
Contact Us
Contact us for more information

Sarah Oliver
Broker of Record
(519) 657-2020
Contact Melanie & Shelby Pearce
Sales Representative for Royal Lepage Triland Realty, Brokerage
YOUR LONDON, ONTARIO REALTOR®

Melanie Pearce
Phone: 226-268-9880
You can rely on us to be a realtor who will advocate for you and strive to get you what you want. Reach out to us today- We're excited to hear from you!

Shelby Pearce
Phone: 519-639-0228
CALL . TEXT . EMAIL
Important Links
MELANIE PEARCE
Sales Representative for Royal Lepage Triland Realty, Brokerage
© 2023 Melanie Pearce- All rights reserved | Made with ❤️ by Jet Branding




