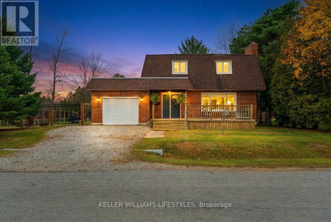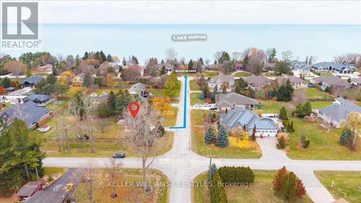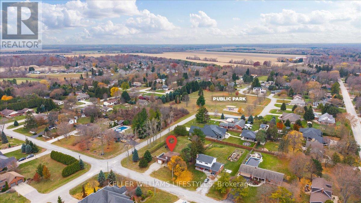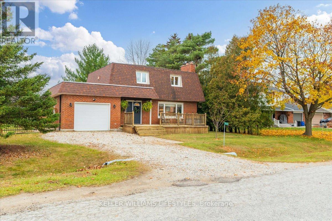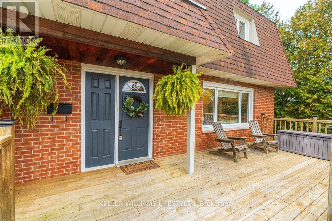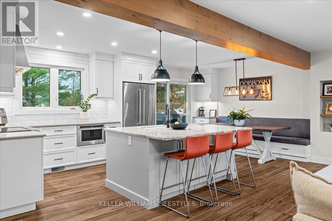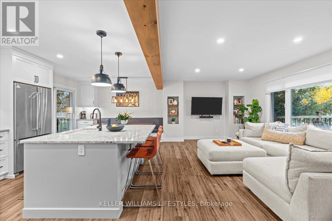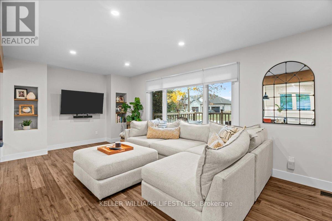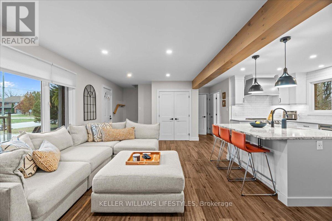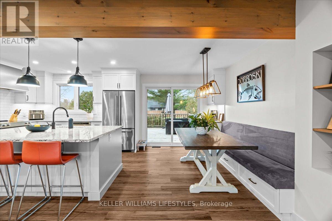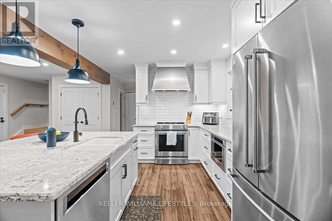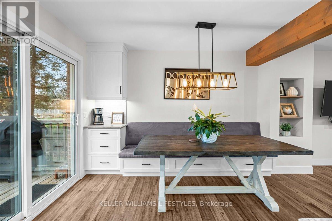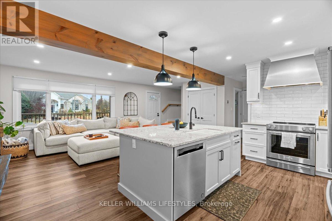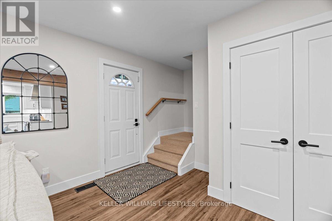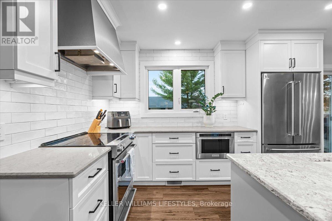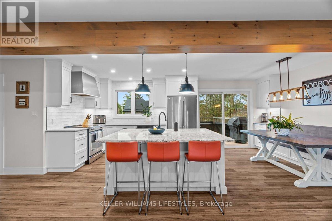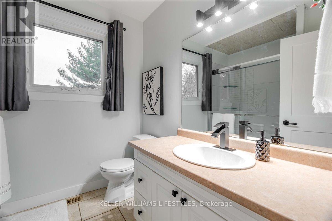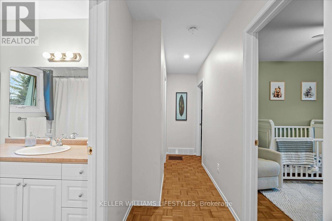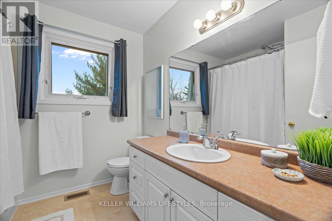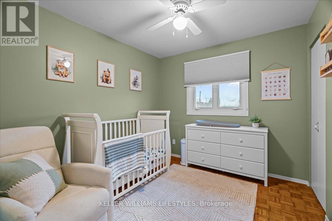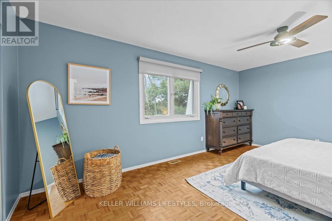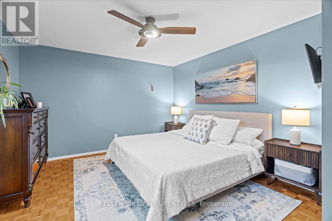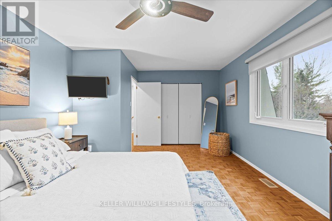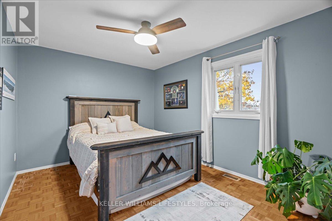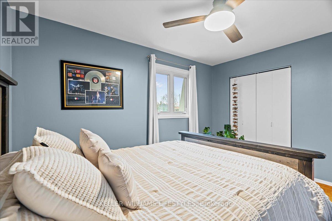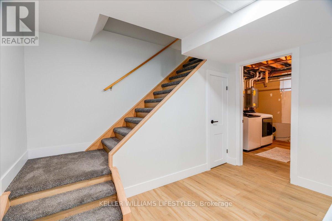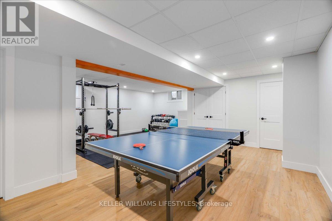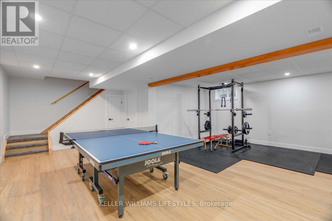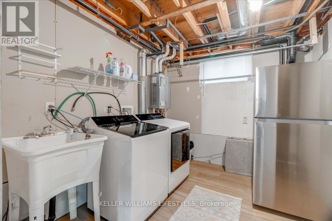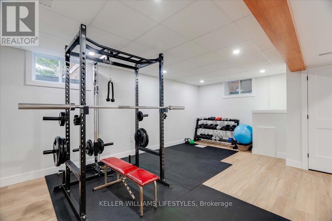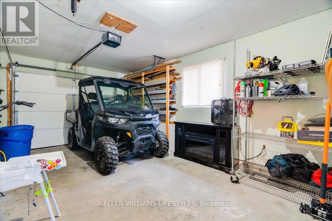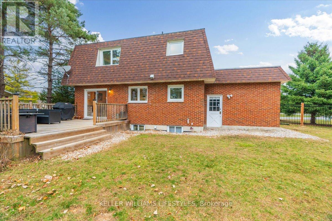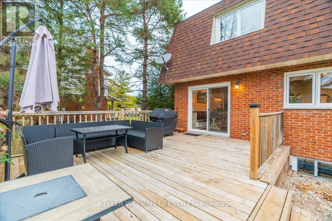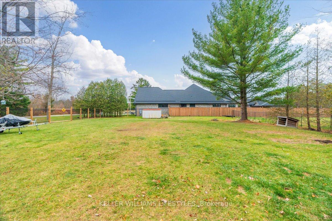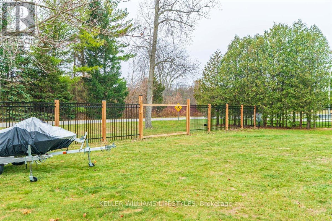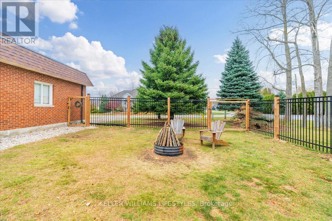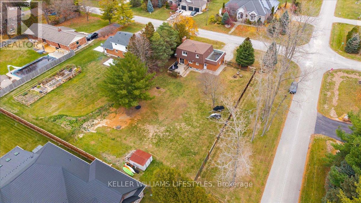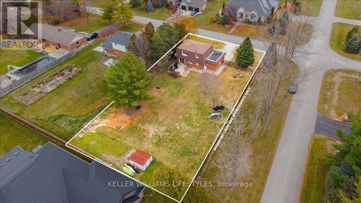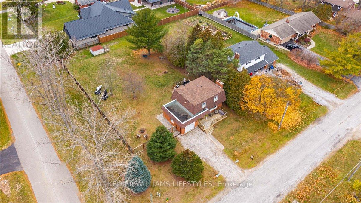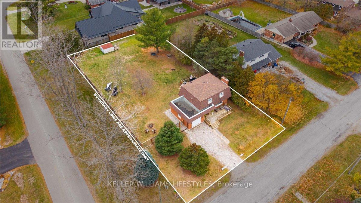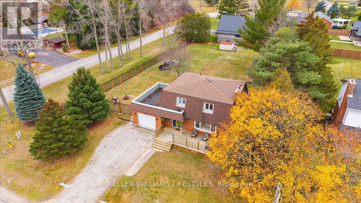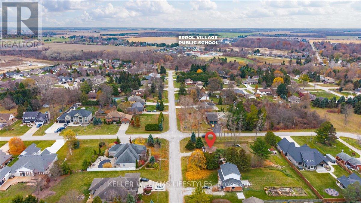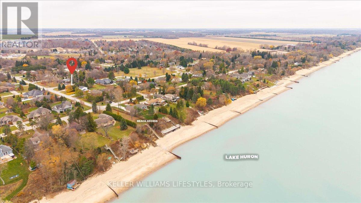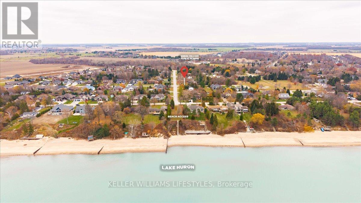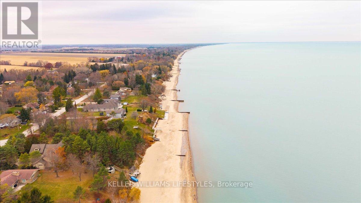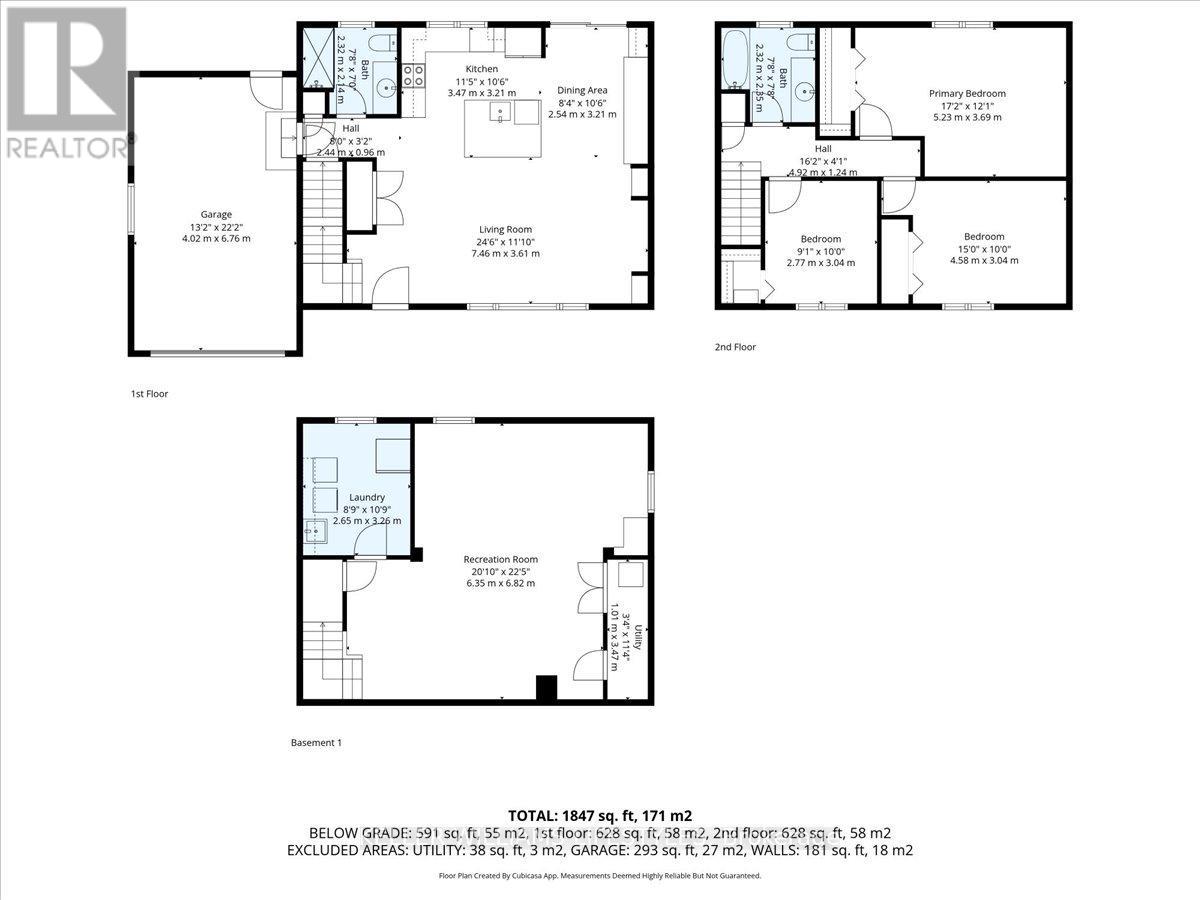6925 Francis Street Plympton-Wyoming, Ontario N0N 1E0
$679,900
Just steps from Lake Huron, this inviting 3-bedroom, 2-bath home offers a comfortable blend of modern updates and a hard-to-beat location. With multiple beach accesses nearby-including one only 100 metres from the driveway-you can take in sunsets, go for a swim, or enjoy the shoreline with ease. Situated on a desirable corner lot, the property backs directly onto Kings Square Park, giving you a beautiful, expansive green space right outside your door. Inside, the home features a refreshed main floor and a newly updated, open-concept basement with upgraded flooring, trim, doors, a structural beam, and a new sump pump with backup. The fully fenced yard showcases a stylish rod iron fence, and a gas hook-up is ready for outdoor BBQs. The kitchen includes premium KitchenAid appliances, and the home comes equipped with a newer washer and dryer. Whether you're looking for a year-round residence or a relaxing retreat near the water, this property offers comfort, convenience, and an exceptional setting. (id:53488)
Property Details
| MLS® Number | X12566012 |
| Property Type | Single Family |
| Community Name | Plympton Wyoming |
| Equipment Type | Water Heater |
| Parking Space Total | 5 |
| Rental Equipment Type | Water Heater |
Building
| Bathroom Total | 2 |
| Bedrooms Above Ground | 3 |
| Bedrooms Total | 3 |
| Appliances | Dishwasher, Dryer, Microwave, Stove, Washer, Window Coverings, Refrigerator |
| Basement Development | Finished |
| Basement Type | N/a (finished) |
| Construction Style Attachment | Detached |
| Cooling Type | Central Air Conditioning |
| Exterior Finish | Brick |
| Foundation Type | Block |
| Heating Fuel | Natural Gas |
| Heating Type | Forced Air |
| Stories Total | 2 |
| Size Interior | 1,500 - 2,000 Ft2 |
| Type | House |
| Utility Water | Municipal Water |
Parking
| Attached Garage | |
| Garage |
Land
| Acreage | No |
| Sewer | Sanitary Sewer |
| Size Depth | 198 Ft |
| Size Frontage | 99 Ft |
| Size Irregular | 99 X 198 Ft |
| Size Total Text | 99 X 198 Ft |
| Zoning Description | R1 1 |
Rooms
| Level | Type | Length | Width | Dimensions |
|---|---|---|---|---|
| Second Level | Primary Bedroom | 5.23 m | 3.69 m | 5.23 m x 3.69 m |
| Second Level | Bedroom | 4.58 m | 3.04 m | 4.58 m x 3.04 m |
| Second Level | Bedroom | 2.77 m | 3.04 m | 2.77 m x 3.04 m |
| Lower Level | Recreational, Games Room | 6.35 m | 6.82 m | 6.35 m x 6.82 m |
| Lower Level | Laundry Room | 2.65 m | 3.26 m | 2.65 m x 3.26 m |
| Lower Level | Utility Room | 1.01 m | 3.47 m | 1.01 m x 3.47 m |
| Main Level | Living Room | 7.46 m | 3.61 m | 7.46 m x 3.61 m |
| Main Level | Kitchen | 3.47 m | 3.21 m | 3.47 m x 3.21 m |
| Main Level | Dining Room | 2.54 m | 3.21 m | 2.54 m x 3.21 m |
Contact Us
Contact us for more information

Colin Van Moorsel
Broker
(519) 438-8000
Contact Melanie & Shelby Pearce
Sales Representative for Royal Lepage Triland Realty, Brokerage
YOUR LONDON, ONTARIO REALTOR®

Melanie Pearce
Phone: 226-268-9880
You can rely on us to be a realtor who will advocate for you and strive to get you what you want. Reach out to us today- We're excited to hear from you!

Shelby Pearce
Phone: 519-639-0228
CALL . TEXT . EMAIL
Important Links
MELANIE PEARCE
Sales Representative for Royal Lepage Triland Realty, Brokerage
© 2023 Melanie Pearce- All rights reserved | Made with ❤️ by Jet Branding
