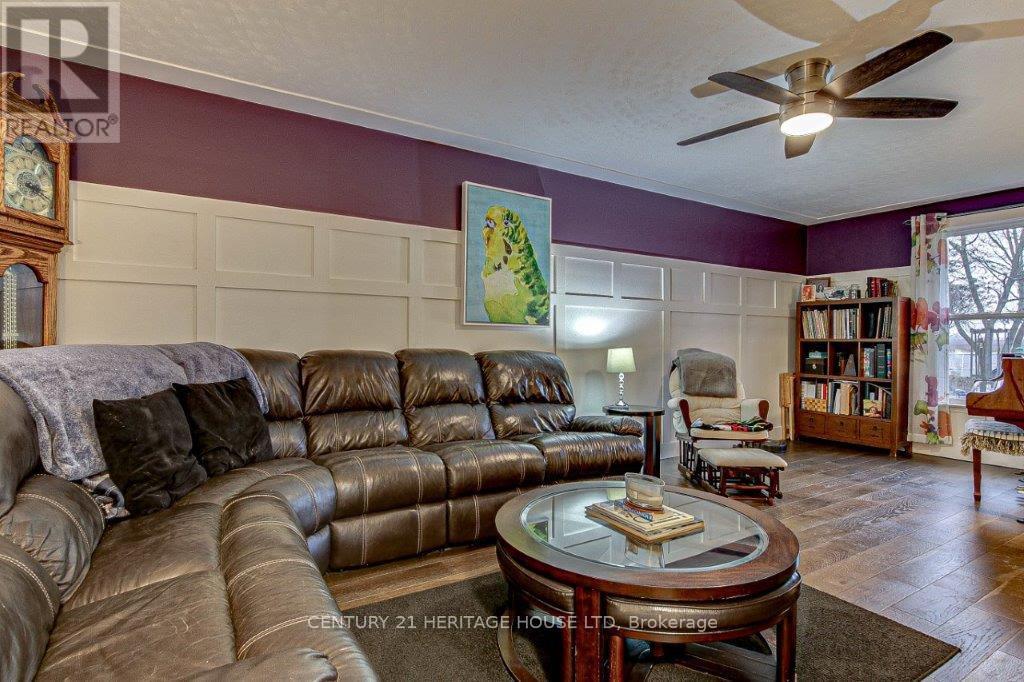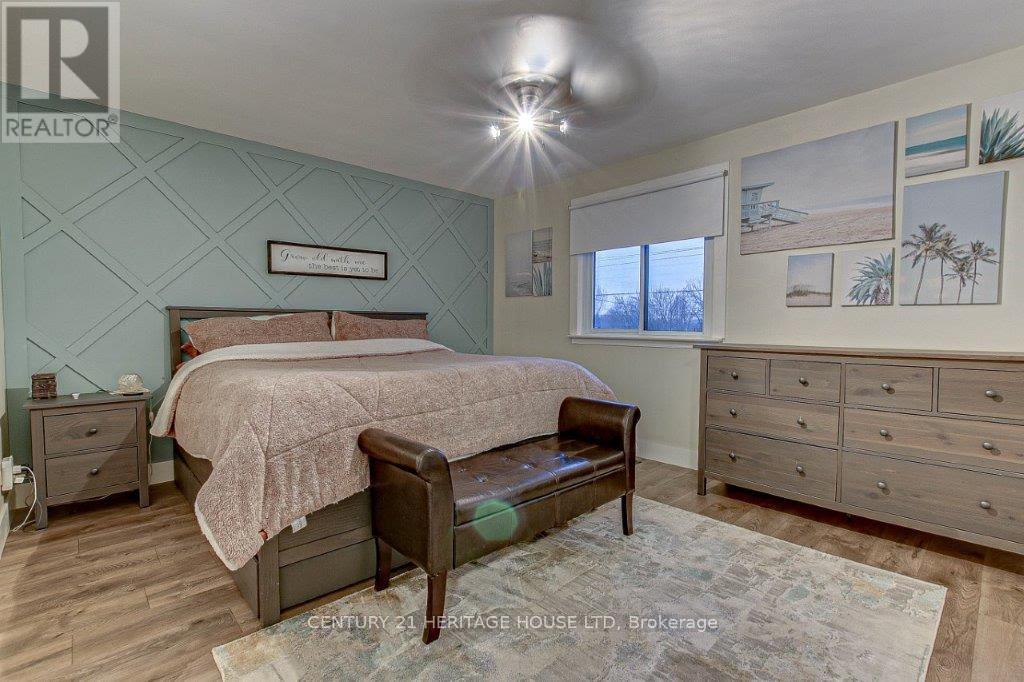6958 Sunset Road Central Elgin, Ontario N5P 3S8
$789,999
Nestled on a private half-acre lot, 6958 Sunset Road, is a beautifully updated 4 bedroom 3 bathroom home that combines modern style with plenty of room to enjoy life's best moments. This spacious home is perfect tor growing families, those who love to entertain, or anyone seeking a peaceful retreat just minutes from all the action. This home features a renovated kitchen (2025) that will inspire your inner chef. With its fresh, contemporary design and high-end finishes, this kitchen is equipped with all the space and amenities you need for cooking and socializing with family and friends. The main floor offers two generous sized living rooms, making it easy to spread out or host large gatherings. Whether you're relaxing with loved ones or hosting a lively get-together, you'll appreciate the flow and functionality of this well-designed space. Step outside, and you'll find your very own backyard oasis. A covered deck and hot tub provide the perfect spots for unwinding, while the pond and fire pit create an inviting atmosphere for evening relaxation. The large shed is perfect for storage, and there's plenty of room for all kinds of outdoor activities - whether it's playing sports, gardening or simply enjoying the peaceful surroundings. Location is key, and this home offers the perfect balance. It's just a 10 minute drive to Port Stanley's stunning beach and 10 minutes to shopping and amenities in St. Thomas. This combination of tranquility and convenience makes it the ideal piece to call home. Don't miss your chance to own this gorgeous property at 6958 Sunset Road. Call to-day to schedule a tour and experience it for yourself! (id:53488)
Open House
This property has open houses!
1:00 pm
Ends at:3:00 pm
Property Details
| MLS® Number | X12051842 |
| Property Type | Single Family |
| Community Name | Rural Central Elgin |
| Amenities Near By | Beach |
| Community Features | School Bus |
| Features | Flat Site, Dry, Carpet Free, Gazebo, Sump Pump |
| Parking Space Total | 10 |
| Structure | Deck, Shed |
| View Type | View |
Building
| Bathroom Total | 3 |
| Bedrooms Above Ground | 4 |
| Bedrooms Total | 4 |
| Age | 31 To 50 Years |
| Amenities | Fireplace(s) |
| Appliances | Hot Tub, Water Heater, Water Softener, Dishwasher, Dryer, Microwave, Stove, Washer, Refrigerator |
| Basement Type | Full |
| Construction Style Attachment | Detached |
| Cooling Type | Central Air Conditioning |
| Exterior Finish | Brick, Vinyl Siding |
| Fire Protection | Smoke Detectors |
| Fireplace Present | Yes |
| Fireplace Total | 1 |
| Foundation Type | Concrete |
| Half Bath Total | 1 |
| Heating Fuel | Natural Gas |
| Heating Type | Forced Air |
| Stories Total | 2 |
| Size Interior | 2,500 - 3,000 Ft2 |
| Type | House |
| Utility Water | Drilled Well |
Parking
| Attached Garage | |
| Garage |
Land
| Acreage | No |
| Fence Type | Fenced Yard |
| Land Amenities | Beach |
| Landscape Features | Landscaped |
| Sewer | Septic System |
| Size Depth | 234 Ft ,8 In |
| Size Frontage | 92 Ft ,8 In |
| Size Irregular | 92.7 X 234.7 Ft |
| Size Total Text | 92.7 X 234.7 Ft|under 1/2 Acre |
| Surface Water | Pond Or Stream |
| Zoning Description | R-1 |
Rooms
| Level | Type | Length | Width | Dimensions |
|---|---|---|---|---|
| Lower Level | Recreational, Games Room | 7.16 m | 3.63 m | 7.16 m x 3.63 m |
| Lower Level | Bathroom | 5.18 m | 3.71 m | 5.18 m x 3.71 m |
| Main Level | Kitchen | 4.27 m | 3.91 m | 4.27 m x 3.91 m |
| Main Level | Living Room | 7.16 m | 3.63 m | 7.16 m x 3.63 m |
| Main Level | Living Room | 4.37 m | 3.96 m | 4.37 m x 3.96 m |
| Main Level | Dining Room | 3.73 m | 3.12 m | 3.73 m x 3.12 m |
| Upper Level | Primary Bedroom | 4.98 m | 3.71 m | 4.98 m x 3.71 m |
| Upper Level | Bedroom 2 | 3.73 m | 3.55 m | 3.73 m x 3.55 m |
| Upper Level | Bedroom 3 | 3.68 m | 3.78 m | 3.68 m x 3.78 m |
| Upper Level | Bedroom 4 | 2.72 m | 2.64 m | 2.72 m x 2.64 m |
| Upper Level | Bathroom | 1.52 m | 3.15 m | 1.52 m x 3.15 m |
Utilities
| Cable | Installed |
https://www.realtor.ca/real-estate/28097263/6958-sunset-road-central-elgin-rural-central-elgin
Contact Us
Contact us for more information

Brendan Johnston
Salesperson
(519) 633-5900
Contact Melanie & Shelby Pearce
Sales Representative for Royal Lepage Triland Realty, Brokerage
YOUR LONDON, ONTARIO REALTOR®

Melanie Pearce
Phone: 226-268-9880
You can rely on us to be a realtor who will advocate for you and strive to get you what you want. Reach out to us today- We're excited to hear from you!

Shelby Pearce
Phone: 519-639-0228
CALL . TEXT . EMAIL
Important Links
MELANIE PEARCE
Sales Representative for Royal Lepage Triland Realty, Brokerage
© 2023 Melanie Pearce- All rights reserved | Made with ❤️ by Jet Branding

























