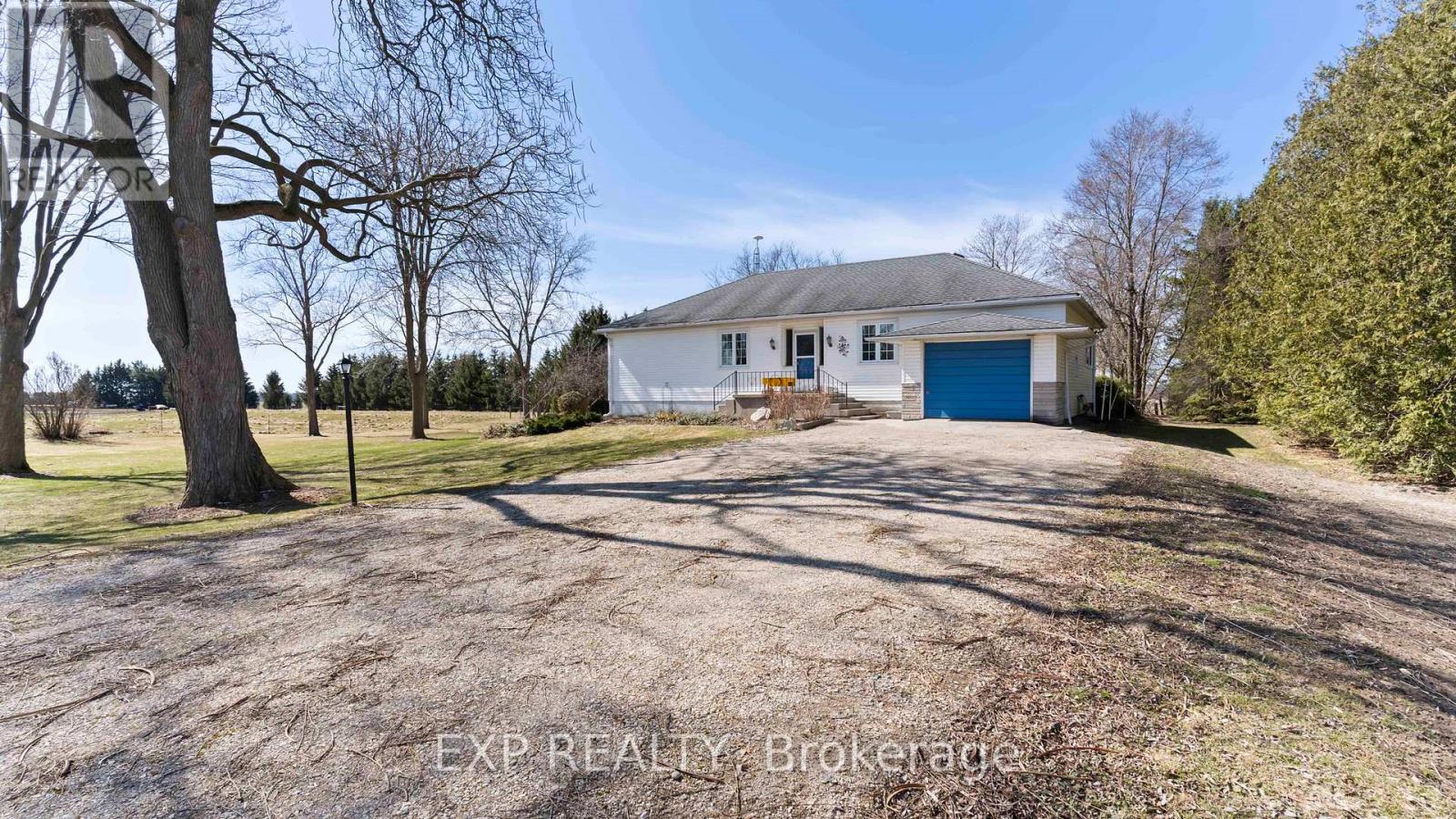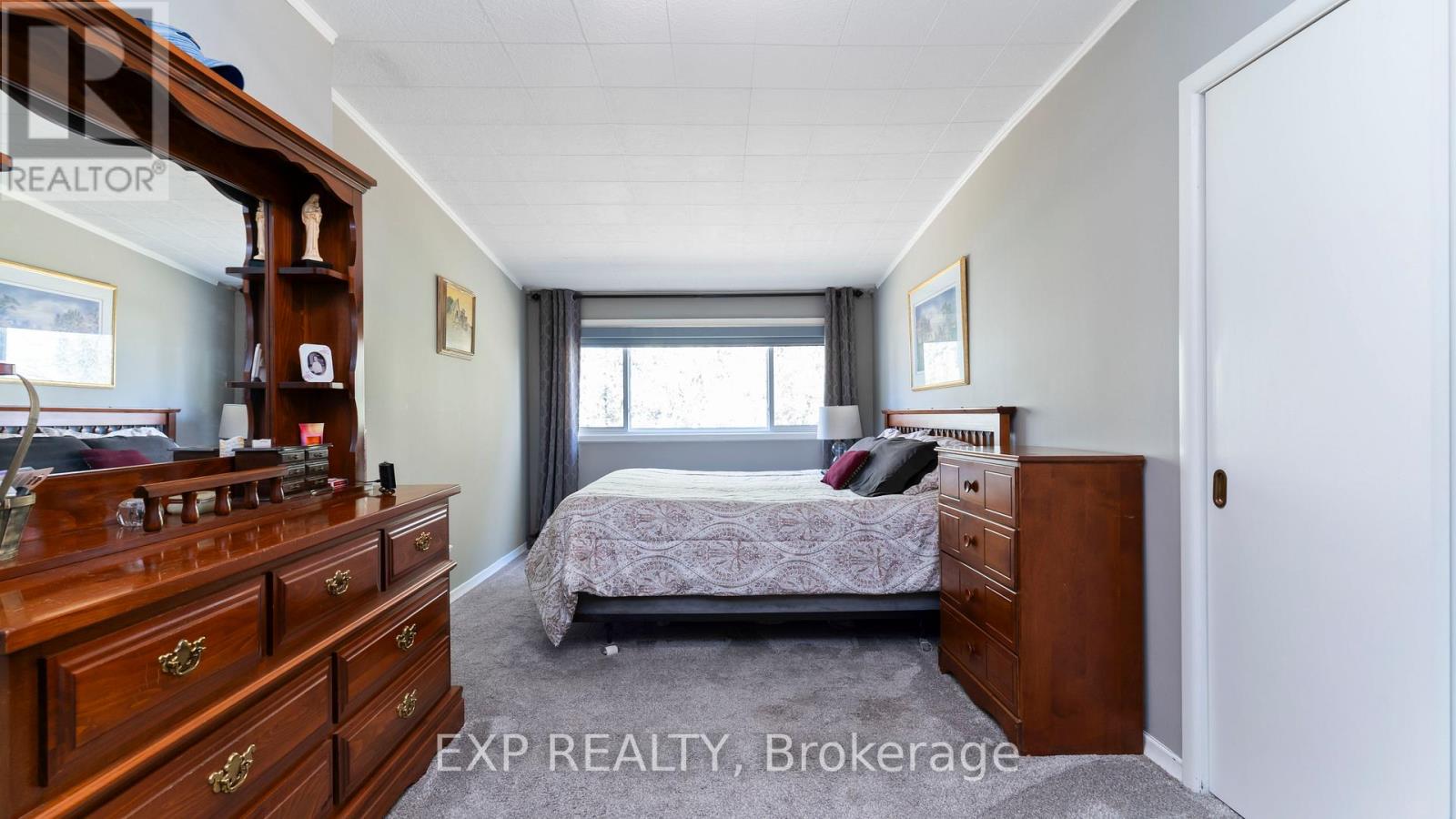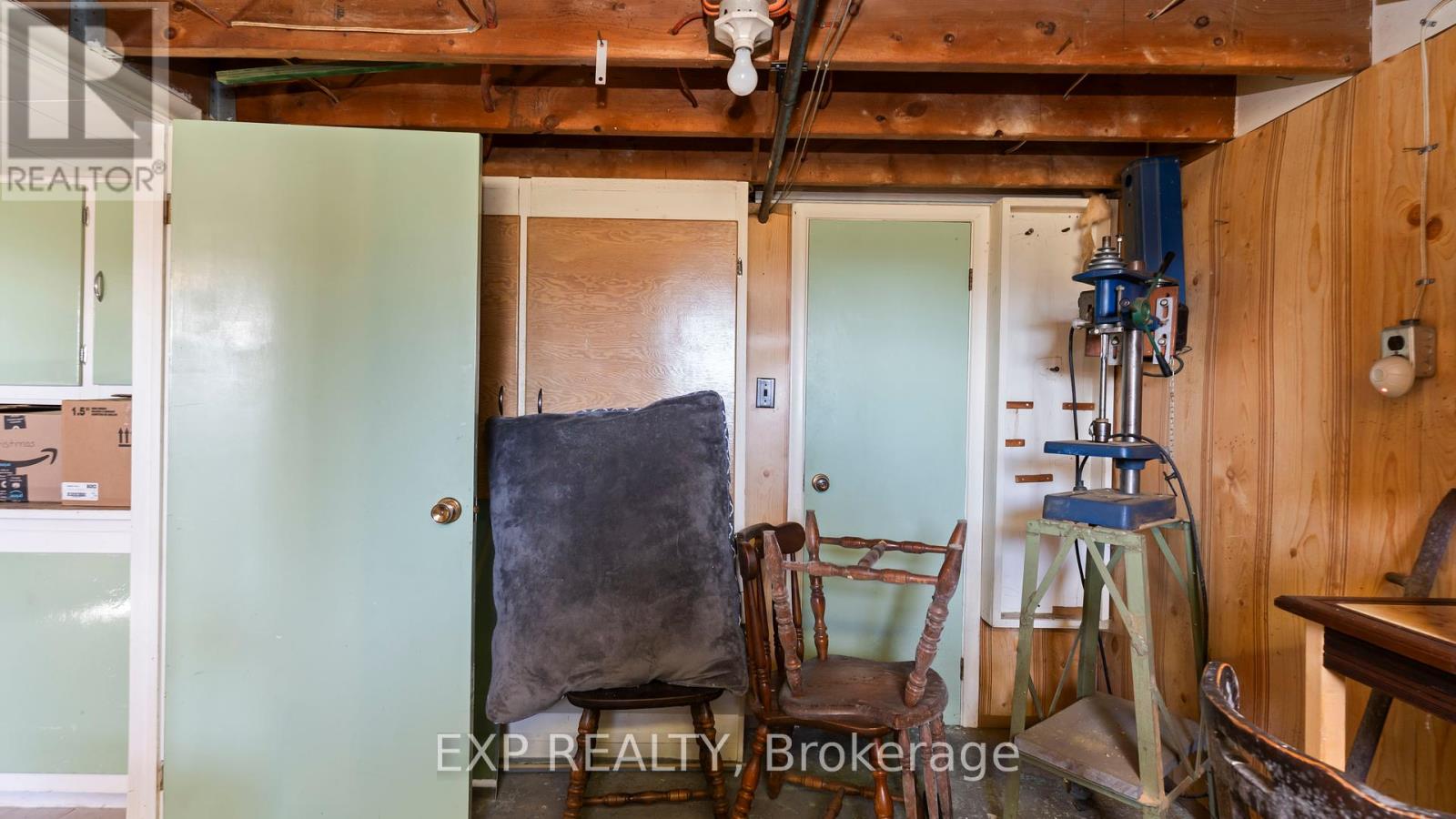69889 Parr Line South Huron, Ontario N0M 1M0
$589,900
Welcome to 69889 Parr Line in the charming town of Crediton! This beautifully updated home blends country charm with modern upgrades. Renovations since 2021 include new main-floor flooring and paint, spray foam insulation in the basement, added insulation in the attic, a new furnace and A/C, custom blinds, select windows, central vac, updated light fixtures, and new exterior doors. The roof was replaced in 2020, and the kitchen received a fresh countertop and top of the line appliances in 2022. For added convenience, the laundry has been relocated to the main floor. The driveway has been dug out and reinforced with 46 tons of gravel, ensuring durability and ample parking.Nestled in a peaceful setting with stunning country views, this home offers the perfect balance of tranquility and modern comfort. Book your showing today and experience it for yourself! (id:53488)
Property Details
| MLS® Number | X12036909 |
| Property Type | Single Family |
| Community Name | Stephen |
| Amenities Near By | Beach, Golf Nearby, Marina, Hospital, Place Of Worship |
| Community Features | School Bus |
| Equipment Type | Water Heater - Electric |
| Parking Space Total | 11 |
| Rental Equipment Type | Water Heater - Electric |
Building
| Bathroom Total | 1 |
| Bedrooms Above Ground | 3 |
| Bedrooms Total | 3 |
| Amenities | Fireplace(s) |
| Appliances | Garage Door Opener Remote(s), Central Vacuum, Blinds, Dishwasher, Dryer, Hood Fan, Stove, Washer, Refrigerator |
| Architectural Style | Bungalow |
| Basement Development | Partially Finished |
| Basement Features | Separate Entrance |
| Basement Type | N/a (partially Finished) |
| Construction Style Attachment | Detached |
| Cooling Type | Central Air Conditioning |
| Exterior Finish | Vinyl Siding |
| Fireplace Present | Yes |
| Fireplace Total | 1 |
| Foundation Type | Concrete |
| Heating Fuel | Natural Gas |
| Heating Type | Forced Air |
| Stories Total | 1 |
| Size Interior | 1,100 - 1,500 Ft2 |
| Type | House |
| Utility Water | Municipal Water |
Parking
| Attached Garage | |
| Garage |
Land
| Acreage | No |
| Land Amenities | Beach, Golf Nearby, Marina, Hospital, Place Of Worship |
| Sewer | Sanitary Sewer |
| Size Depth | 230 Ft ,3 In |
| Size Frontage | 162 Ft ,4 In |
| Size Irregular | 162.4 X 230.3 Ft |
| Size Total Text | 162.4 X 230.3 Ft |
Rooms
| Level | Type | Length | Width | Dimensions |
|---|---|---|---|---|
| Basement | Recreational, Games Room | 2.84 m | 4.43 m | 2.84 m x 4.43 m |
| Basement | Eating Area | 2.42 m | 4.27 m | 2.42 m x 4.27 m |
| Basement | Other | 2.88 m | 4.27 m | 2.88 m x 4.27 m |
| Basement | Utility Room | 5.55 m | 7.85 m | 5.55 m x 7.85 m |
| Basement | Cold Room | 4.47 m | 4.74 m | 4.47 m x 4.74 m |
| Main Level | Foyer | 2.38 m | 4.84 m | 2.38 m x 4.84 m |
| Main Level | Dining Room | 4.61 m | 4.66 m | 4.61 m x 4.66 m |
| Main Level | Living Room | 5.33 m | 4.77 m | 5.33 m x 4.77 m |
| Main Level | Kitchen | 2.99 m | 3.49 m | 2.99 m x 3.49 m |
| Main Level | Primary Bedroom | 2.97 m | 6.75 m | 2.97 m x 6.75 m |
| Main Level | Bedroom 2 | 4.72 m | 2.83 m | 4.72 m x 2.83 m |
| Main Level | Bedroom 3 | 3.14 m | 3.81 m | 3.14 m x 3.81 m |
| Main Level | Laundry Room | 2.81 m | 3.52 m | 2.81 m x 3.52 m |
Utilities
| Cable | Installed |
| Electricity | Installed |
| Sewer | Installed |
https://www.realtor.ca/real-estate/28063485/69889-parr-line-south-huron-stephen-stephen
Contact Us
Contact us for more information

Denise Mann
Salesperson
(866) 530-7737
Contact Melanie & Shelby Pearce
Sales Representative for Royal Lepage Triland Realty, Brokerage
YOUR LONDON, ONTARIO REALTOR®

Melanie Pearce
Phone: 226-268-9880
You can rely on us to be a realtor who will advocate for you and strive to get you what you want. Reach out to us today- We're excited to hear from you!

Shelby Pearce
Phone: 519-639-0228
CALL . TEXT . EMAIL
Important Links
MELANIE PEARCE
Sales Representative for Royal Lepage Triland Realty, Brokerage
© 2023 Melanie Pearce- All rights reserved | Made with ❤️ by Jet Branding



















































