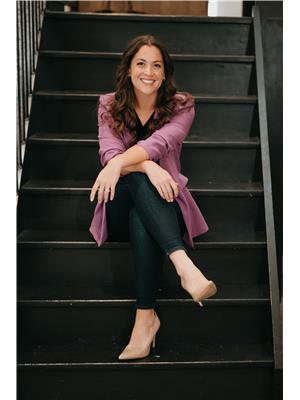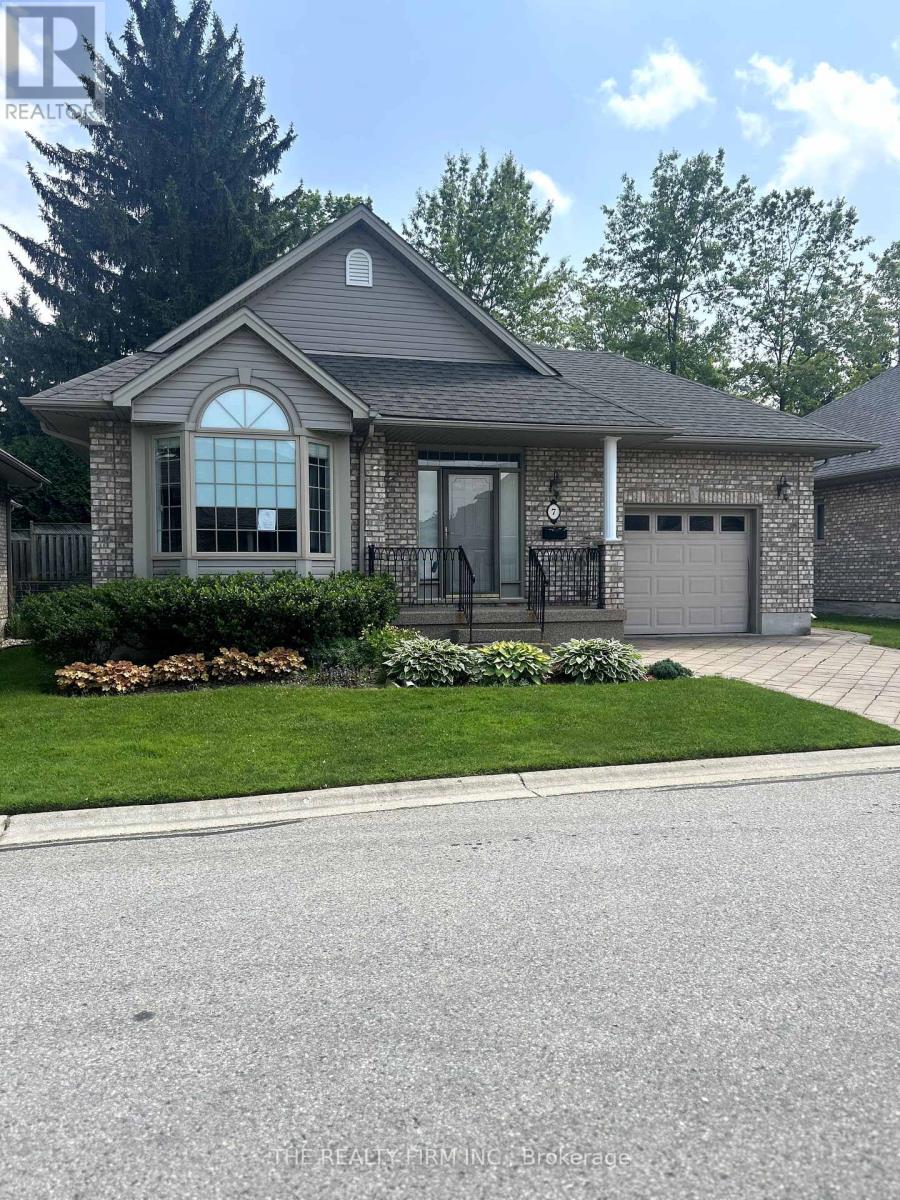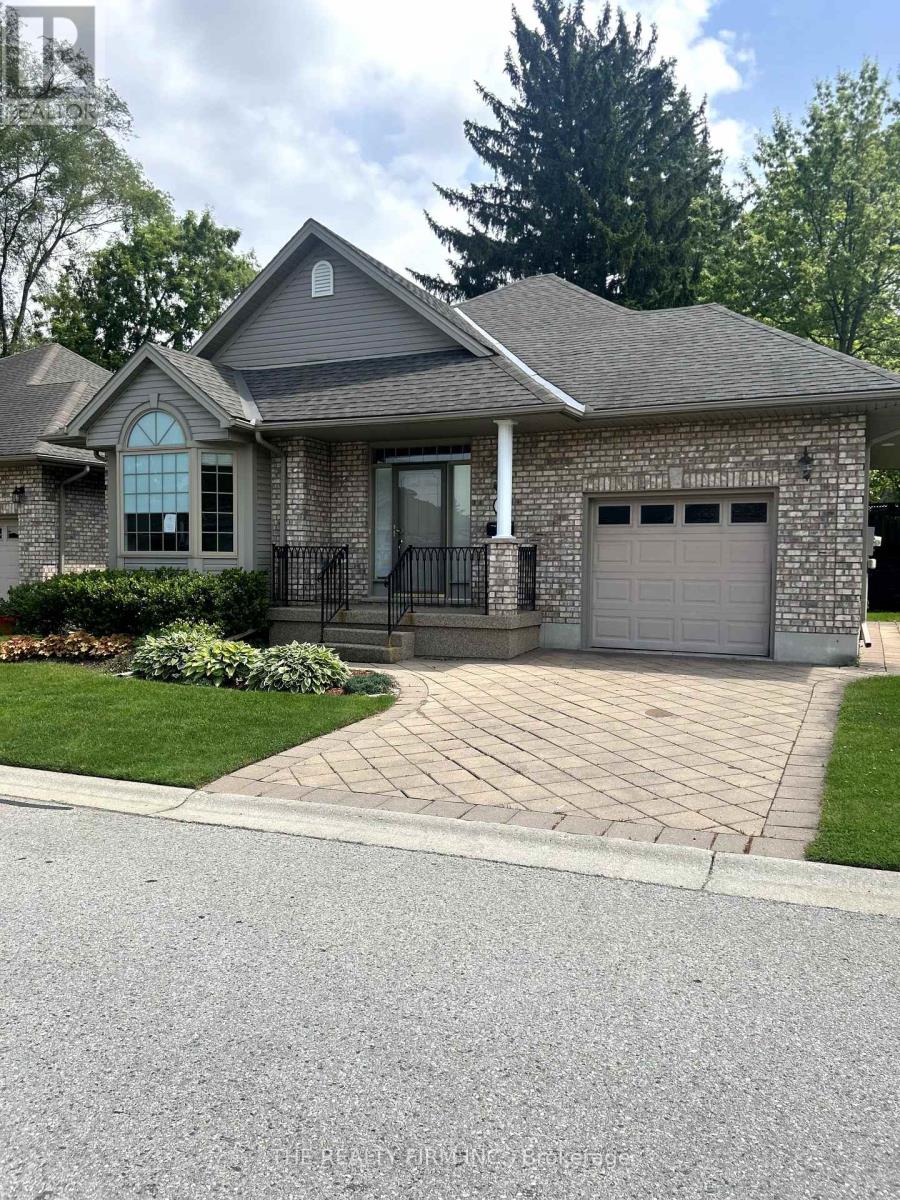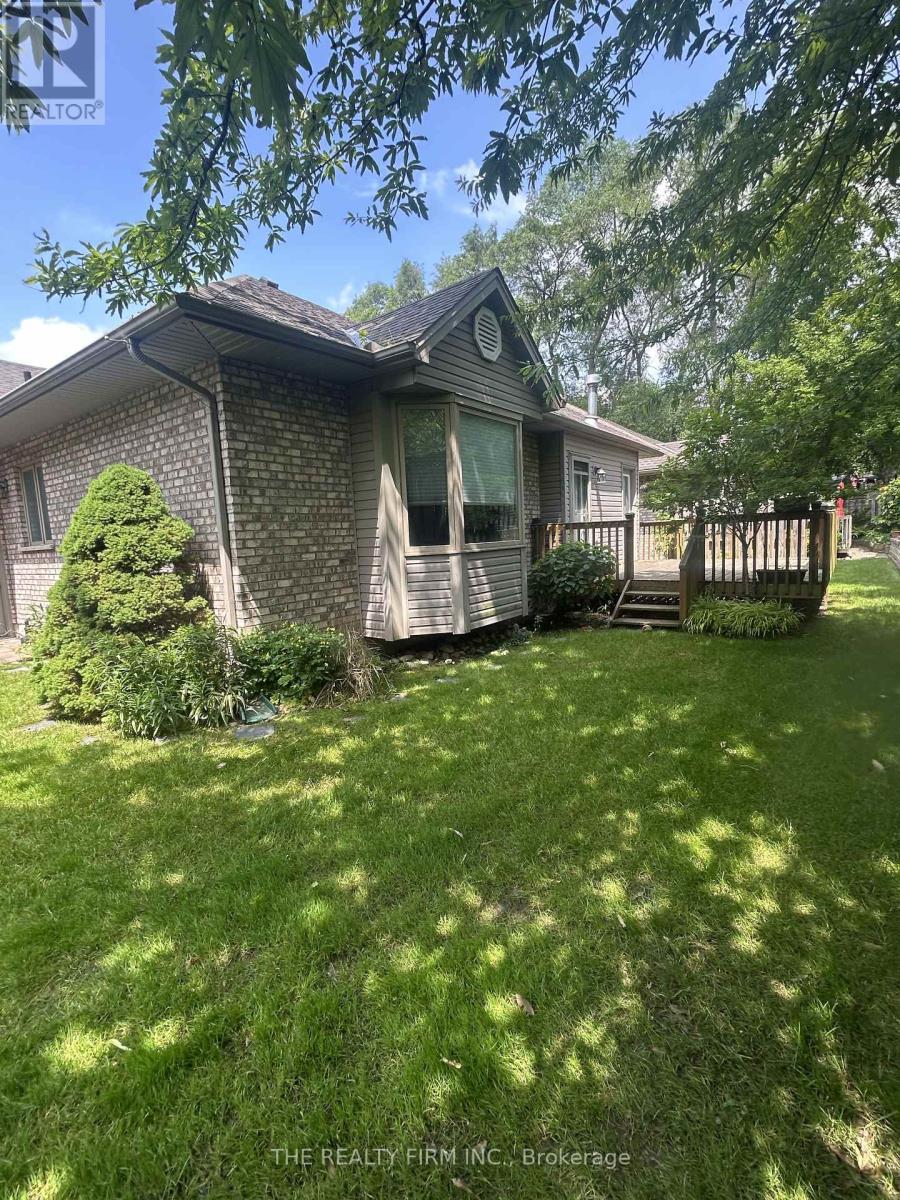7 - 665 Commissioners Road W London South, Ontario N6K 4Y2
$579,900Maintenance, Common Area Maintenance
$291 Monthly
Maintenance, Common Area Maintenance
$291 MonthlyDon't miss this rare opportunity to own a detached condo in the highly sought-after Rosecliffe Valley Estates. Features include an attached single-car garage, spacious open-concept layout, hardwood flooring, and a beautiful kitchen. The living area offers a cozy gas fireplace, and the large primary bedroom includes a generous ensuite bath. Main floor laundry adds convenience, and the front bedroom can easily serve as a home office or den. Enjoy low condo fees that covers common element maintenance. The complex is quiet, well-maintained, and offers ample visitor parking. Just two blocks from scenic walking trails along the Thames River and Springbank Park. This home requires some TLC perfect for buyers looking to customize and add value. Bring your vision and make this home your own! (id:53488)
Property Details
| MLS® Number | X12207903 |
| Property Type | Vacant Land |
| Community Name | South M |
| Community Features | Pet Restrictions |
| Features | Carpet Free, In Suite Laundry |
| Parking Space Total | 2 |
| Structure | Deck |
Building
| Bathroom Total | 2 |
| Bedrooms Above Ground | 2 |
| Bedrooms Total | 2 |
| Age | 16 To 30 Years |
| Amenities | Fireplace(s) |
| Architectural Style | Bungalow |
| Basement Development | Unfinished |
| Basement Type | Full (unfinished) |
| Cooling Type | Central Air Conditioning |
| Exterior Finish | Brick |
| Fireplace Present | Yes |
| Foundation Type | Poured Concrete |
| Half Bath Total | 1 |
| Heating Fuel | Natural Gas |
| Heating Type | Forced Air |
| Stories Total | 1 |
| Size Interior | 1,200 - 1,399 Ft2 |
Parking
| Attached Garage | |
| Garage |
Land
| Acreage | No |
| Size Irregular | . |
| Size Total Text | . |
Rooms
| Level | Type | Length | Width | Dimensions |
|---|---|---|---|---|
| Main Level | Kitchen | 2.9 m | 3.86 m | 2.9 m x 3.86 m |
| Main Level | Dining Room | 4.42 m | 2.89 m | 4.42 m x 2.89 m |
| Main Level | Family Room | 4.42 m | 3.78 m | 4.42 m x 3.78 m |
| Main Level | Primary Bedroom | 5.28 m | 5.31 m | 5.28 m x 5.31 m |
| Main Level | Bedroom | 3.43 m | 4.47 m | 3.43 m x 4.47 m |
https://www.realtor.ca/real-estate/28440868/7-665-commissioners-road-w-london-south-south-m-south-m
Contact Us
Contact us for more information

Shannon Toms
Salesperson
(519) 601-1160
Contact Melanie & Shelby Pearce
Sales Representative for Royal Lepage Triland Realty, Brokerage
YOUR LONDON, ONTARIO REALTOR®

Melanie Pearce
Phone: 226-268-9880
You can rely on us to be a realtor who will advocate for you and strive to get you what you want. Reach out to us today- We're excited to hear from you!

Shelby Pearce
Phone: 519-639-0228
CALL . TEXT . EMAIL
Important Links
MELANIE PEARCE
Sales Representative for Royal Lepage Triland Realty, Brokerage
© 2023 Melanie Pearce- All rights reserved | Made with ❤️ by Jet Branding




