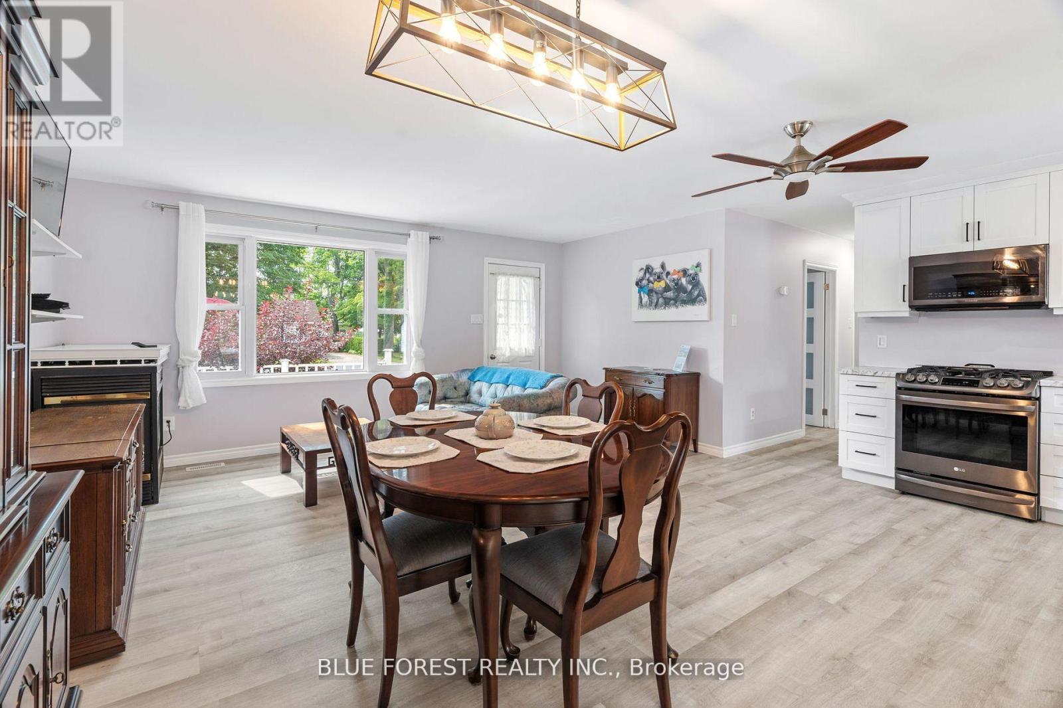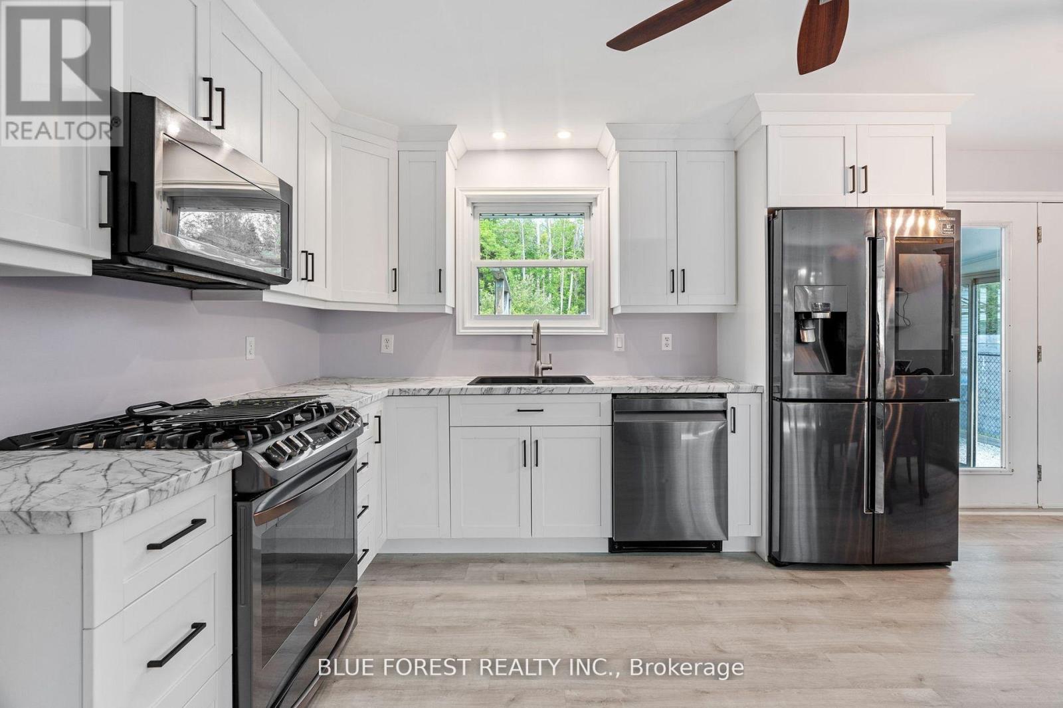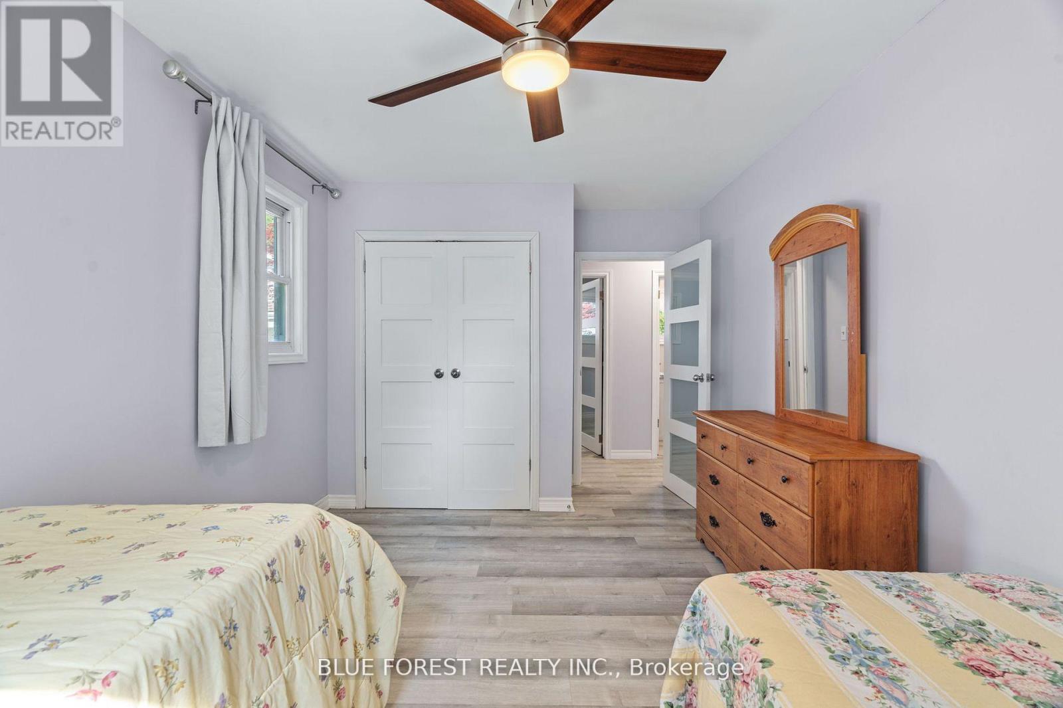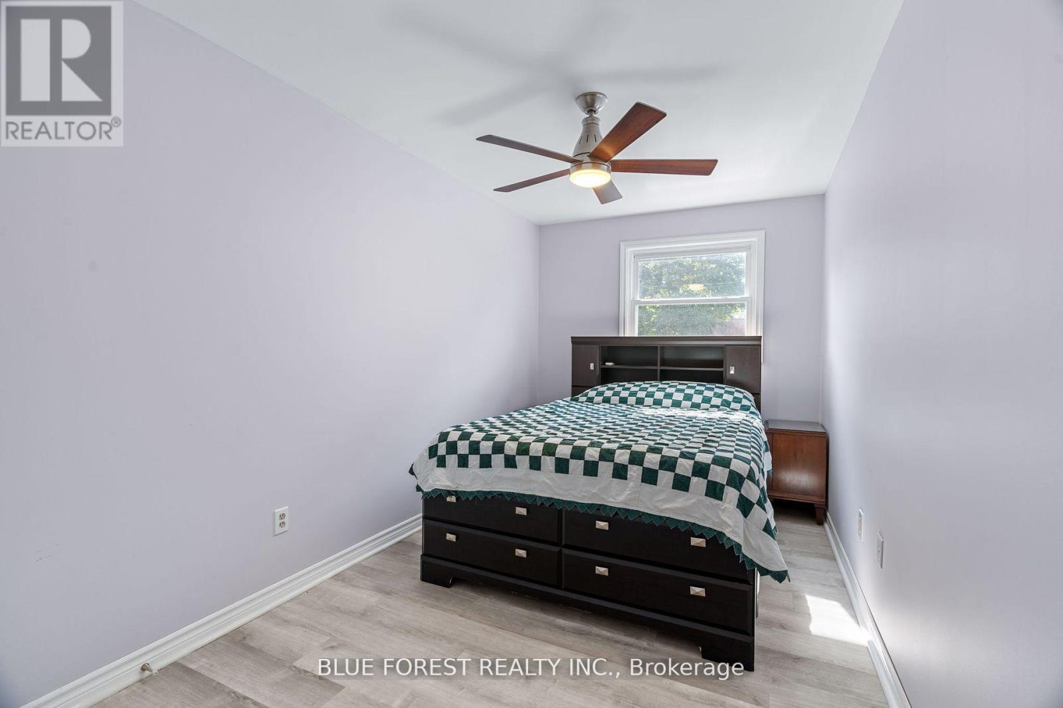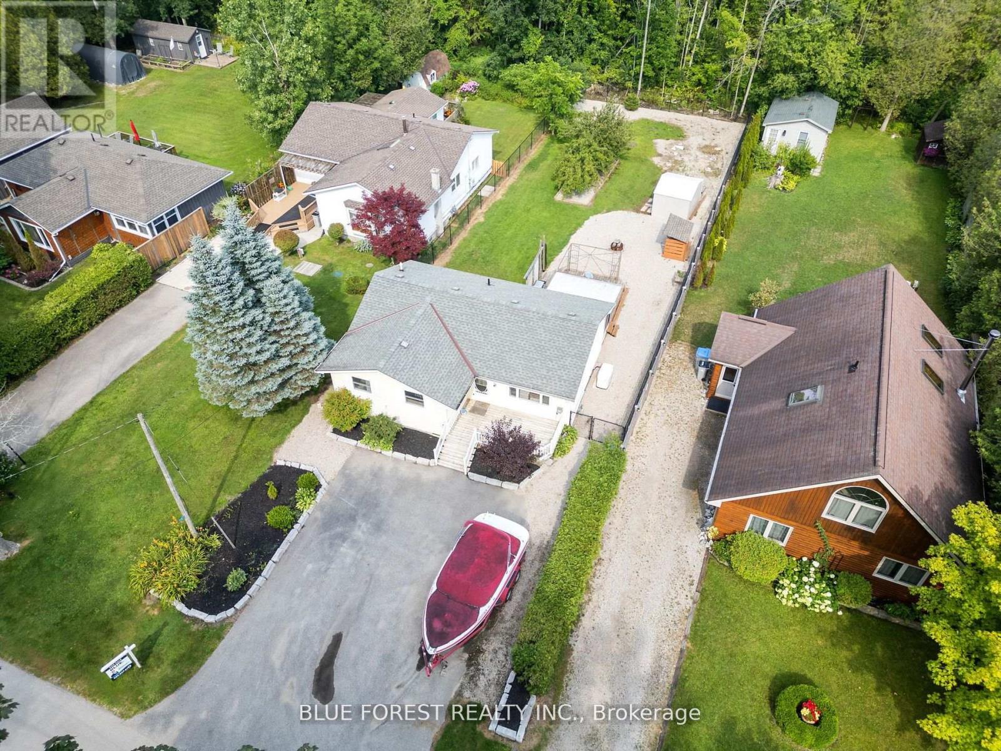7 Andrews Cres Acres Goderich, Ontario N7A 3X8
$529,900
Welcome to 7 Andrew Cres in beautiful Goderich. Boasting many great features this home includes a large open concept living space with gas fireplace and recently renovated kitchen (2021). The kitchen features stainless steel appliances, including gas stove and smart refrigerator. There are two generous sized bedrooms, one includes two beds for the kids or guests to sleep. Enjoy the tranquility in your large backyard that includes a sun-room, large deck and plenty of space. There is poured sonotubes for building an additional shed or bunkie. This property is only a 5 minute walk to the Blue Water Community Beach. There is also a park with a covered cement pad for picnics and entertaining. This home includes many recent updates including: Asphalt driveway 2021, Upgraded 200 amp electrical panel, Water Softener 2021, 16kw Generac Generator 2021, Furnace 2021, AC 2021, Shingles 2021, Fence 2022, Flooring (2021), doors and counter tops (2021). **** EXTRAS **** All furniture as seen and lawnmower. (id:53488)
Property Details
| MLS® Number | X10428579 |
| Property Type | Single Family |
| Features | Carpet Free, Recreational |
| ParkingSpaceTotal | 6 |
Building
| BathroomTotal | 1 |
| BedroomsAboveGround | 2 |
| BedroomsTotal | 2 |
| Amenities | Fireplace(s) |
| Appliances | Dishwasher, Dryer, Furniture, Microwave, Refrigerator, Stove, Washer, Window Coverings |
| ArchitecturalStyle | Bungalow |
| BasementType | Crawl Space |
| ConstructionStyleAttachment | Detached |
| CoolingType | Central Air Conditioning |
| ExteriorFinish | Vinyl Siding |
| FireplacePresent | Yes |
| FireplaceTotal | 1 |
| FoundationType | Block |
| HeatingFuel | Natural Gas |
| HeatingType | Forced Air |
| StoriesTotal | 1 |
| Type | House |
Land
| Acreage | No |
| Sewer | Septic System |
| SizeDepth | 166 Ft |
| SizeFrontage | 51 Ft ,1 In |
| SizeIrregular | 51.16 X 166 Ft |
| SizeTotalText | 51.16 X 166 Ft |
| ZoningDescription | Rc1 |
Rooms
| Level | Type | Length | Width | Dimensions |
|---|---|---|---|---|
| Main Level | Living Room | 5.84 m | 2.82 m | 5.84 m x 2.82 m |
| Main Level | Bedroom | 4.88 m | 2.44 m | 4.88 m x 2.44 m |
| Main Level | Bedroom | 4.88 m | 2.44 m | 4.88 m x 2.44 m |
| Main Level | Kitchen | 5.84 m | 2.39 m | 5.84 m x 2.39 m |
| Main Level | Sunroom | 2.95 m | 2.39 m | 2.95 m x 2.39 m |
| Main Level | Utility Room | 2.72 m | 2 m | 2.72 m x 2 m |
https://www.realtor.ca/real-estate/27660345/7-andrews-cres-acres-goderich
Interested?
Contact us for more information
Kelly Marshall
Salesperson
931 Oxford Street East
London, Ontario N5Y 3K1
Samantha Ainscough
Salesperson
931 Oxford Street East
London, Ontario N5Y 3K1
Contact Melanie & Shelby Pearce
Sales Representative for Royal Lepage Triland Realty, Brokerage
YOUR LONDON, ONTARIO REALTOR®

Melanie Pearce
Phone: 226-268-9880
You can rely on us to be a realtor who will advocate for you and strive to get you what you want. Reach out to us today- We're excited to hear from you!

Shelby Pearce
Phone: 519-639-0228
CALL . TEXT . EMAIL
MELANIE PEARCE
Sales Representative for Royal Lepage Triland Realty, Brokerage
© 2023 Melanie Pearce- All rights reserved | Made with ❤️ by Jet Branding









