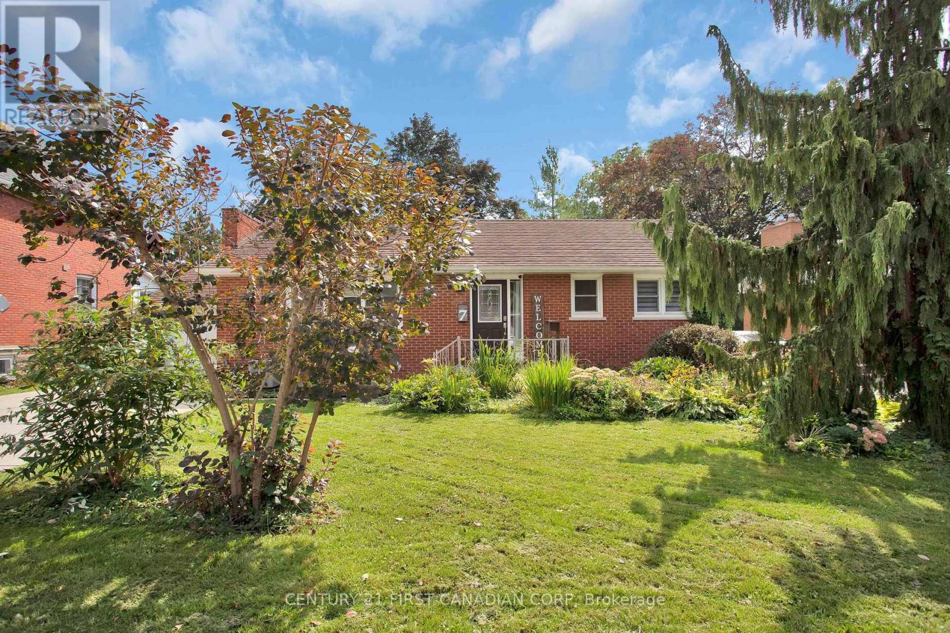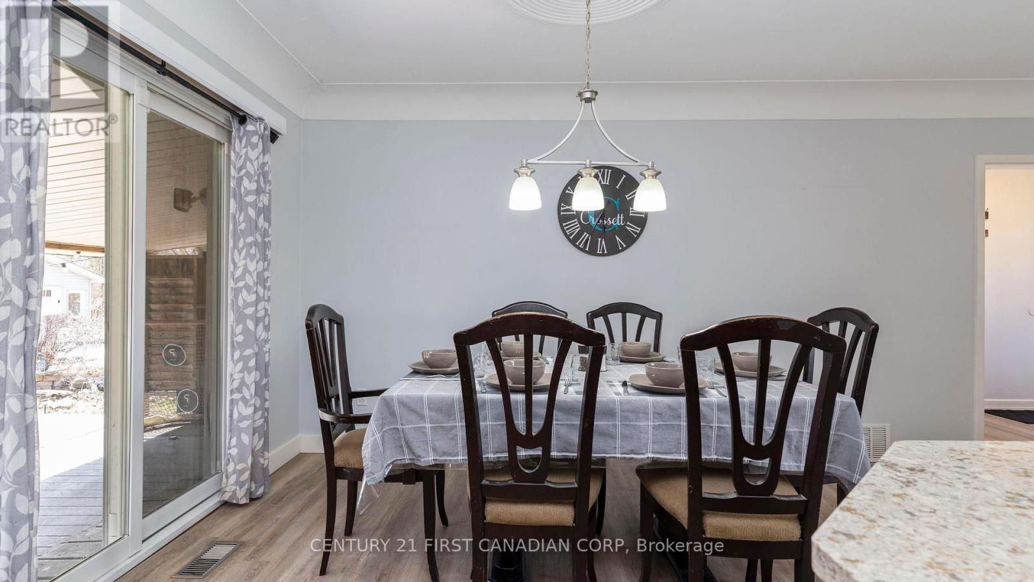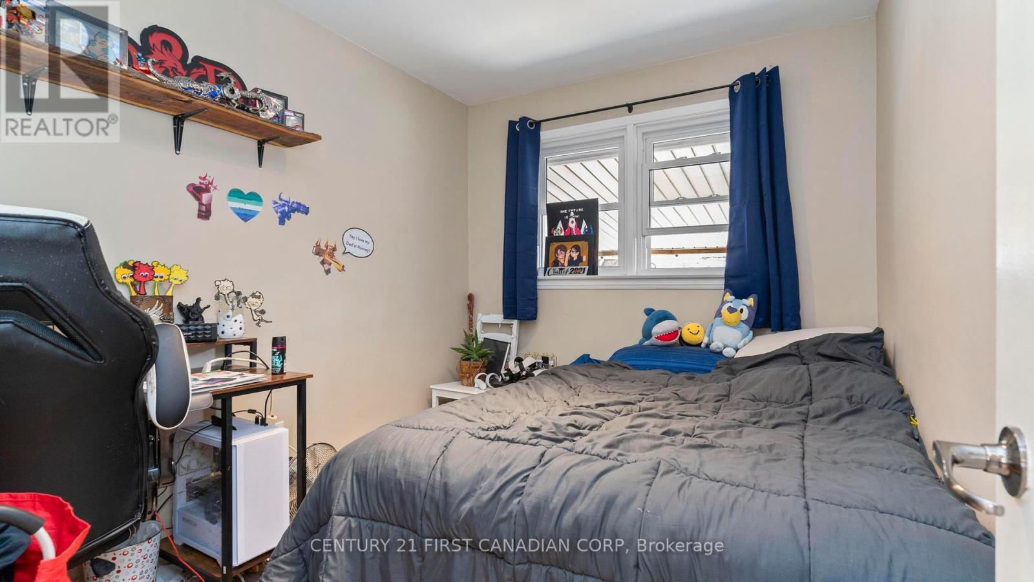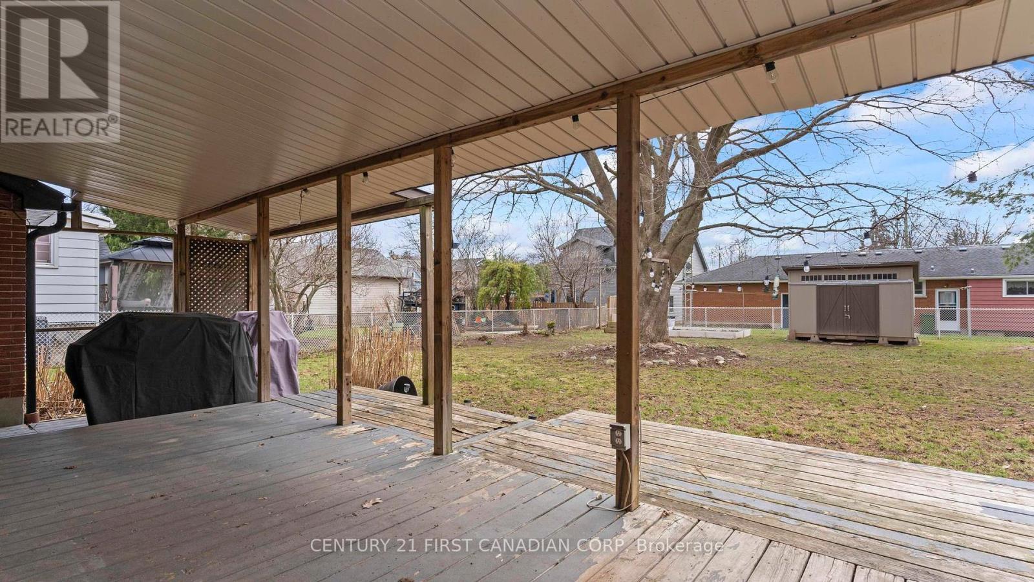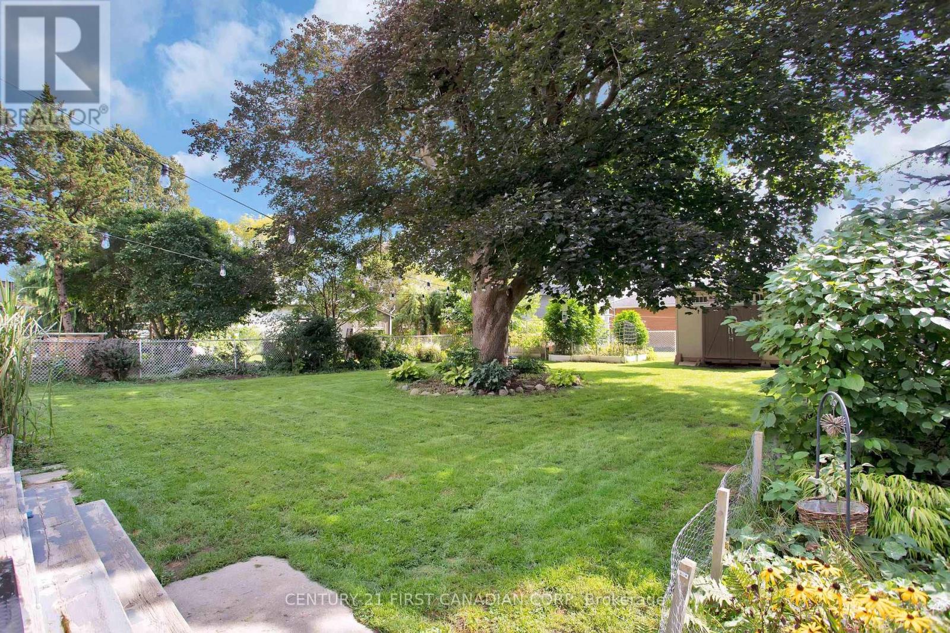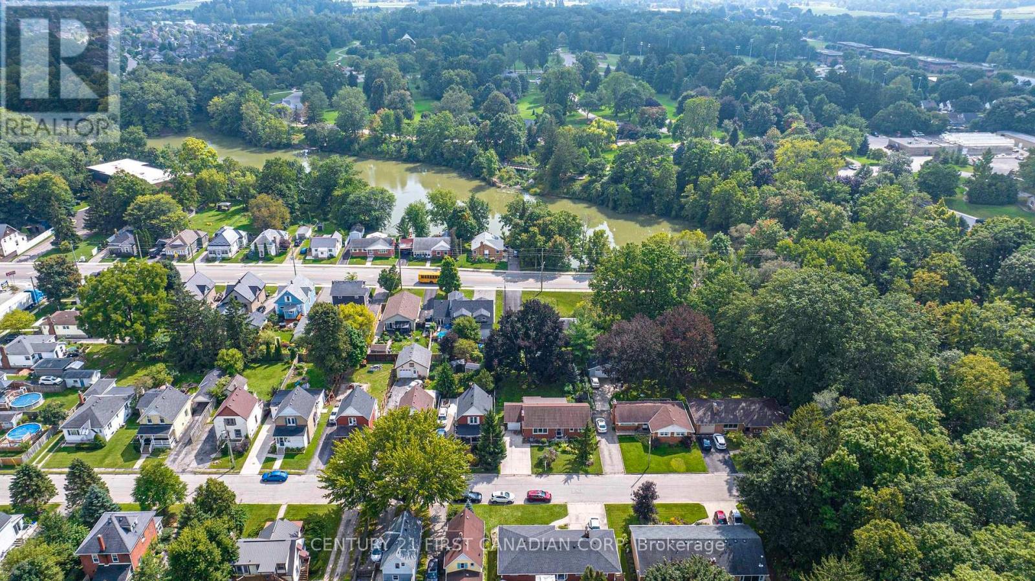7 Cedar Street St. Thomas, Ontario N5R 1M4
$585,000
Welcome to 7 Cedar St! This beautiful 4-bedroom home on the south side of St.Thomas is a short walk to Pinafore Park and St.Thomas Hospital. Situated on a quiet dead-end street, this property boasts stunning curb appeal with its beautifully landscaped surroundings, brock exterior, and single-car garage. Additional features include a concrete driveway, metal rood, and updated windows. On the main level, you'll find 3 bedrooms, a large living room with a gas fireplace overlooking the front yard, and a fully renovated eat-in kitchen with plenty of storage, stainless steel appliances, and quartz countertops. The A/C, furnace and tankless hot water system were all replaced in 2022 and are set up on a smart home monitoring system. The lower level is finished with a large recreation room, a 4th bedroom with an egress window and a full bathroom. In 2025, the downstairs bathroom, eavestroughs, soffit, fascia, siding, and recapped windows and doors (except those facing the stunning backyard) were all updated. Through sliding doors, you'll enjoy the large, landscaped backyard with a pond and a spacious covered patio perfect for eating and entertaining. The shed was replaced in 2022. Book your appointment today- you don't want to miss out! (id:53488)
Property Details
| MLS® Number | X12074498 |
| Property Type | Single Family |
| Community Name | St. Thomas |
| Amenities Near By | Hospital, Park, Place Of Worship, Schools |
| Features | Ravine |
| Parking Space Total | 5 |
| Structure | Deck, Shed |
| View Type | City View |
Building
| Bathroom Total | 2 |
| Bedrooms Above Ground | 4 |
| Bedrooms Total | 4 |
| Amenities | Fireplace(s) |
| Appliances | Barbeque, Water Heater, Dishwasher, Dryer, Microwave, Oven, Refrigerator |
| Architectural Style | Bungalow |
| Basement Development | Finished |
| Basement Type | Full (finished) |
| Construction Style Attachment | Detached |
| Cooling Type | Central Air Conditioning |
| Exterior Finish | Brick |
| Fireplace Present | Yes |
| Fireplace Total | 1 |
| Foundation Type | Block |
| Heating Fuel | Natural Gas |
| Heating Type | Forced Air |
| Stories Total | 1 |
| Size Interior | 700 - 1,100 Ft2 |
| Type | House |
| Utility Water | Municipal Water |
Parking
| Attached Garage | |
| Garage |
Land
| Acreage | No |
| Fence Type | Fully Fenced |
| Land Amenities | Hospital, Park, Place Of Worship, Schools |
| Landscape Features | Landscaped |
| Sewer | Sanitary Sewer |
| Size Depth | 141 Ft ,7 In |
| Size Frontage | 65 Ft ,2 In |
| Size Irregular | 65.2 X 141.6 Ft |
| Size Total Text | 65.2 X 141.6 Ft |
| Zoning Description | R2 |
Rooms
| Level | Type | Length | Width | Dimensions |
|---|---|---|---|---|
| Basement | Bedroom | 3.44 m | 2.46 m | 3.44 m x 2.46 m |
| Basement | Bathroom | 3.41 m | 2.28 m | 3.41 m x 2.28 m |
| Basement | Recreational, Games Room | 7.01 m | 8.86 m | 7.01 m x 8.86 m |
| Basement | Laundry Room | 2.59 m | 3.9 m | 2.59 m x 3.9 m |
| Main Level | Foyer | 3.26 m | 1.52 m | 3.26 m x 1.52 m |
| Main Level | Living Room | 3.56 m | 6 m | 3.56 m x 6 m |
| Main Level | Dining Room | 3.38 m | 2.71 m | 3.38 m x 2.71 m |
| Main Level | Kitchen | 3.59 m | 3.07 m | 3.59 m x 3.07 m |
| Main Level | Bathroom | 2.25 m | 2.62 m | 2.25 m x 2.62 m |
| Main Level | Bedroom | 3.32 m | 2.77 m | 3.32 m x 2.77 m |
| Main Level | Primary Bedroom | 3.16 m | 3.81 m | 3.16 m x 3.81 m |
| Main Level | Bedroom | 3.16 m | 2.56 m | 3.16 m x 2.56 m |
https://www.realtor.ca/real-estate/28148776/7-cedar-street-st-thomas-st-thomas
Contact Us
Contact us for more information

Kasia Ozog
Salesperson
420 York Street
London, Ontario N6B 1R1
(519) 673-3390
Contact Melanie & Shelby Pearce
Sales Representative for Royal Lepage Triland Realty, Brokerage
YOUR LONDON, ONTARIO REALTOR®

Melanie Pearce
Phone: 226-268-9880
You can rely on us to be a realtor who will advocate for you and strive to get you what you want. Reach out to us today- We're excited to hear from you!

Shelby Pearce
Phone: 519-639-0228
CALL . TEXT . EMAIL
Important Links
MELANIE PEARCE
Sales Representative for Royal Lepage Triland Realty, Brokerage
© 2023 Melanie Pearce- All rights reserved | Made with ❤️ by Jet Branding
