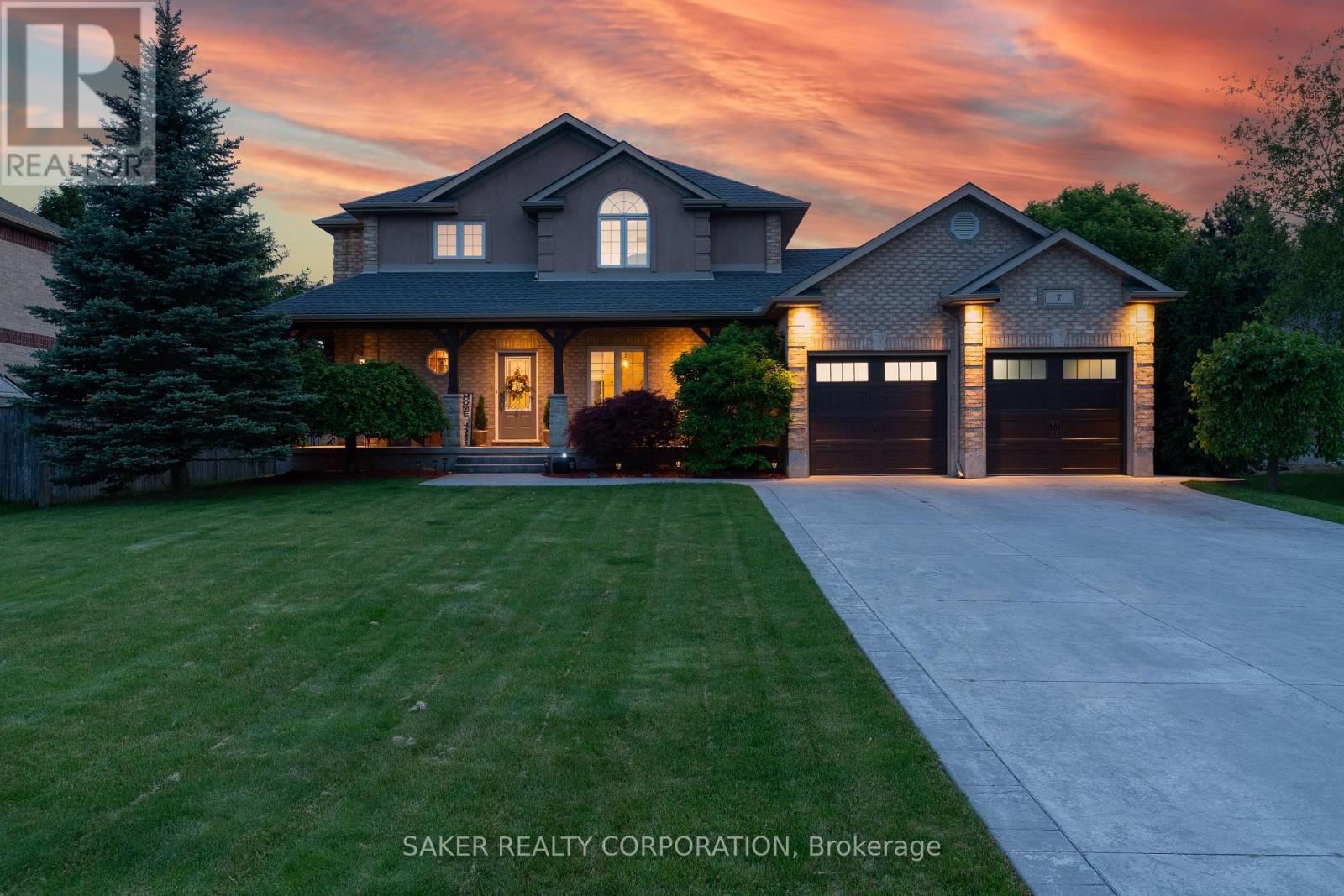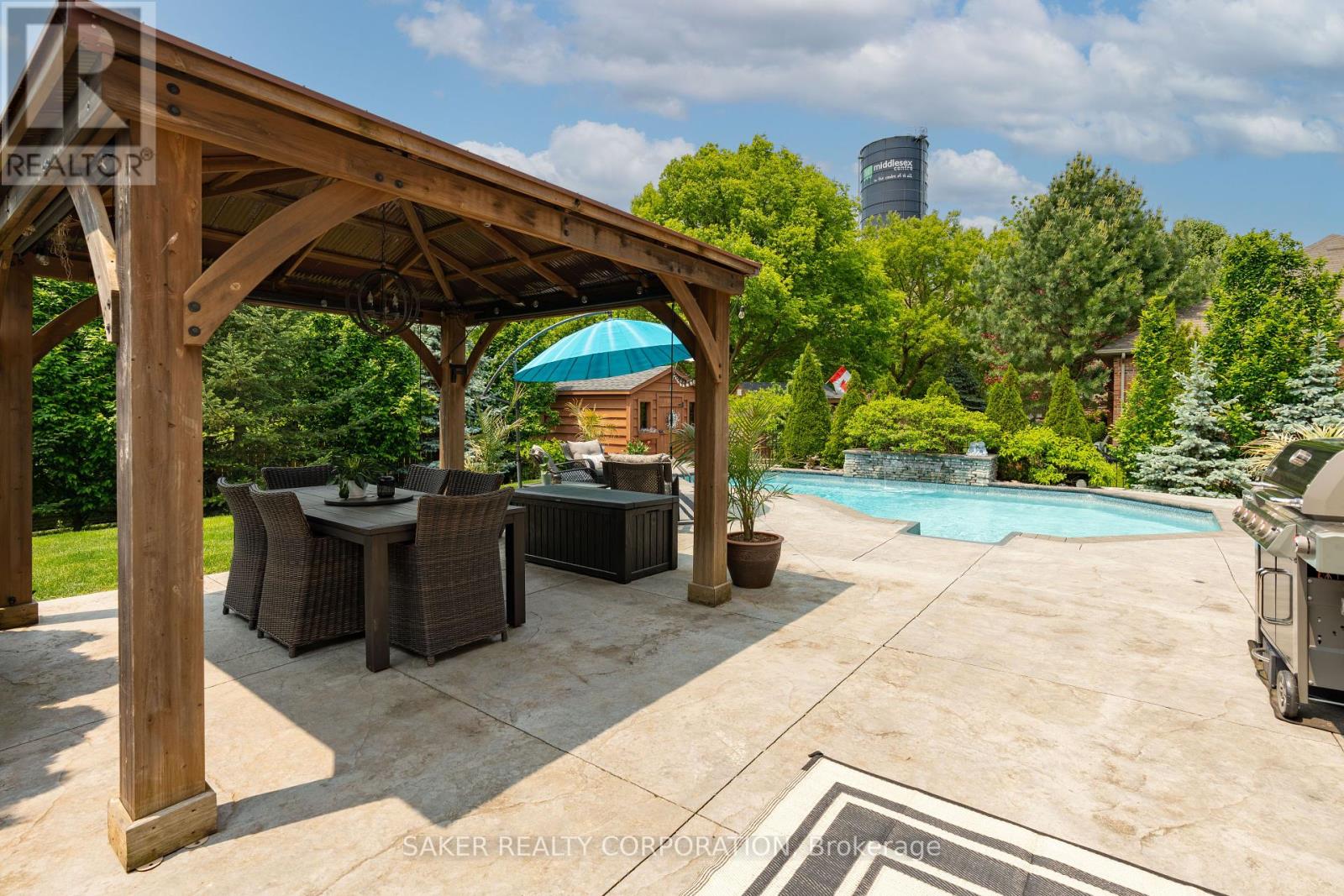7 Highland Street Middlesex Centre, Ontario N0L 1E0
$1,175,000
This Original Owner meticulously maintained 4 bedroom 4 bath executive 2 Story home with with over 3200 sq ft of living space, heated salt water pool is located in the village of Delaware on a peaceful tree line cul-de-sac at the end of Highland Street, As you pull into the drive, you will notice an expansive lot (almost 90' of frontage) the stamped concrete laneway that will easily fit six large vehicles and mature landscape. Once inside this open concept home with 2 story foyer, your attention will go to the newly renovated Kitchen with massive 11' island and Granite tops, new engineered hardwood throughout and Great room with floor to ceiling fireplace. Upstairs, you will enter the Master suite through double doors, and there you will find a newly renovated luxury ensuite with glass walk in shower with 2 shower heads. All the bedrooms have walked in closets. The lower level has been finished for entertaining with a combination games and family room plus another bathroom and bedroom. Even with all these features , you will want to spend all your time outside in the beautiful private Oasis with newer salt water heated pool, hot tub, gazebo and shade trees, UNLESS your more that Mancave/shop type of person than this heated shop with epoxy and PVC tiled floors will totally impress. To check out all the features and renovations of this home look under documents for the list of upgrades. (id:53488)
Open House
This property has open houses!
11:00 am
Ends at:1:00 pm
Property Details
| MLS® Number | X12197127 |
| Property Type | Single Family |
| Community Name | Delaware Town |
| Community Features | School Bus |
| Features | Cul-de-sac, Wooded Area, Flat Site, Lighting, Gazebo |
| Parking Space Total | 8 |
| Pool Features | Salt Water Pool |
| Pool Type | Inground Pool |
| Structure | Patio(s), Porch, Shed |
Building
| Bathroom Total | 4 |
| Bedrooms Above Ground | 3 |
| Bedrooms Below Ground | 1 |
| Bedrooms Total | 4 |
| Age | 6 To 15 Years |
| Amenities | Fireplace(s) |
| Appliances | Hot Tub, Garage Door Opener Remote(s), Oven - Built-in |
| Basement Development | Finished |
| Basement Type | Full (finished) |
| Construction Style Attachment | Detached |
| Cooling Type | Central Air Conditioning, Air Exchanger |
| Exterior Finish | Brick |
| Fire Protection | Smoke Detectors |
| Fireplace Present | Yes |
| Fireplace Total | 1 |
| Foundation Type | Concrete |
| Half Bath Total | 1 |
| Heating Fuel | Natural Gas |
| Heating Type | Forced Air |
| Stories Total | 2 |
| Size Interior | 2,000 - 2,500 Ft2 |
| Type | House |
| Utility Water | Municipal Water |
Parking
| Attached Garage | |
| Garage |
Land
| Acreage | No |
| Fence Type | Fully Fenced, Fenced Yard |
| Landscape Features | Landscaped, Lawn Sprinkler |
| Sewer | Septic System |
| Size Depth | 145 Ft ,4 In |
| Size Frontage | 87 Ft ,3 In |
| Size Irregular | 87.3 X 145.4 Ft |
| Size Total Text | 87.3 X 145.4 Ft |
| Soil Type | Sand, Loam |
| Zoning Description | Res |
Rooms
| Level | Type | Length | Width | Dimensions |
|---|---|---|---|---|
| Second Level | Bathroom | 1.8 m | 3.05 m | 1.8 m x 3.05 m |
| Second Level | Primary Bedroom | 4.58 m | 4.26 m | 4.58 m x 4.26 m |
| Second Level | Bathroom | 2.75 m | 2.75 m | 2.75 m x 2.75 m |
| Second Level | Bedroom 2 | 3.05 m | 3.67 m | 3.05 m x 3.67 m |
| Second Level | Bedroom 3 | 4.27 m | 3.05 m | 4.27 m x 3.05 m |
| Lower Level | Family Room | 4.57 m | 4.27 m | 4.57 m x 4.27 m |
| Lower Level | Bedroom | 3.65 m | 3.05 m | 3.65 m x 3.05 m |
| Lower Level | Recreational, Games Room | 5.64 m | 3.96 m | 5.64 m x 3.96 m |
| Lower Level | Bathroom | 3.05 m | 2.7 m | 3.05 m x 2.7 m |
| Main Level | Great Room | 5.2 m | 4.26 m | 5.2 m x 4.26 m |
| Main Level | Kitchen | 5.25 m | 4.26 m | 5.25 m x 4.26 m |
| Main Level | Foyer | 3.66 m | 2.74 m | 3.66 m x 2.74 m |
| Main Level | Dining Room | 2.74 m | 3.35 m | 2.74 m x 3.35 m |
| Main Level | Laundry Room | 3.66 m | 1.68 m | 3.66 m x 1.68 m |
| Main Level | Bathroom | 1.5 m | 2.74 m | 1.5 m x 2.74 m |
Contact Us
Contact us for more information
Derek Saker
Salesperson
(519) 652-2633
Steven Saker
Broker of Record
(519) 652-2633
Contact Melanie & Shelby Pearce
Sales Representative for Royal Lepage Triland Realty, Brokerage
YOUR LONDON, ONTARIO REALTOR®

Melanie Pearce
Phone: 226-268-9880
You can rely on us to be a realtor who will advocate for you and strive to get you what you want. Reach out to us today- We're excited to hear from you!

Shelby Pearce
Phone: 519-639-0228
CALL . TEXT . EMAIL
Important Links
MELANIE PEARCE
Sales Representative for Royal Lepage Triland Realty, Brokerage
© 2023 Melanie Pearce- All rights reserved | Made with ❤️ by Jet Branding
















































