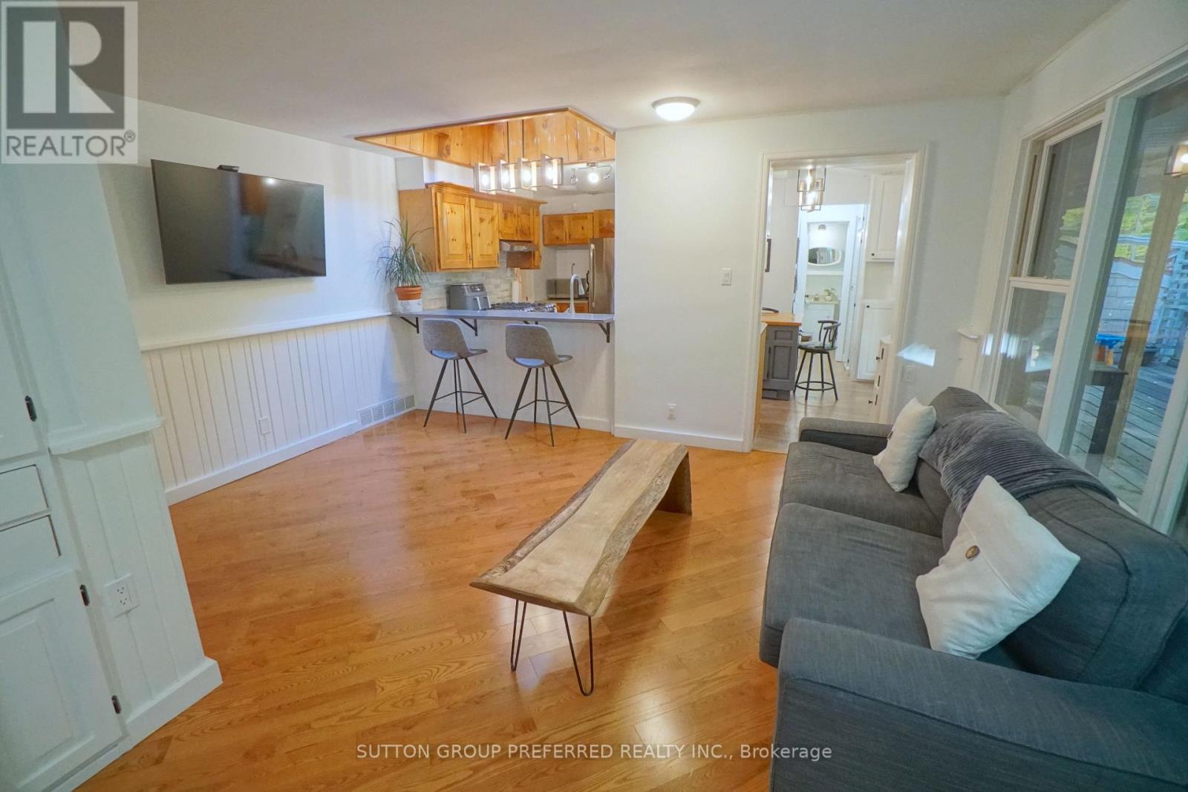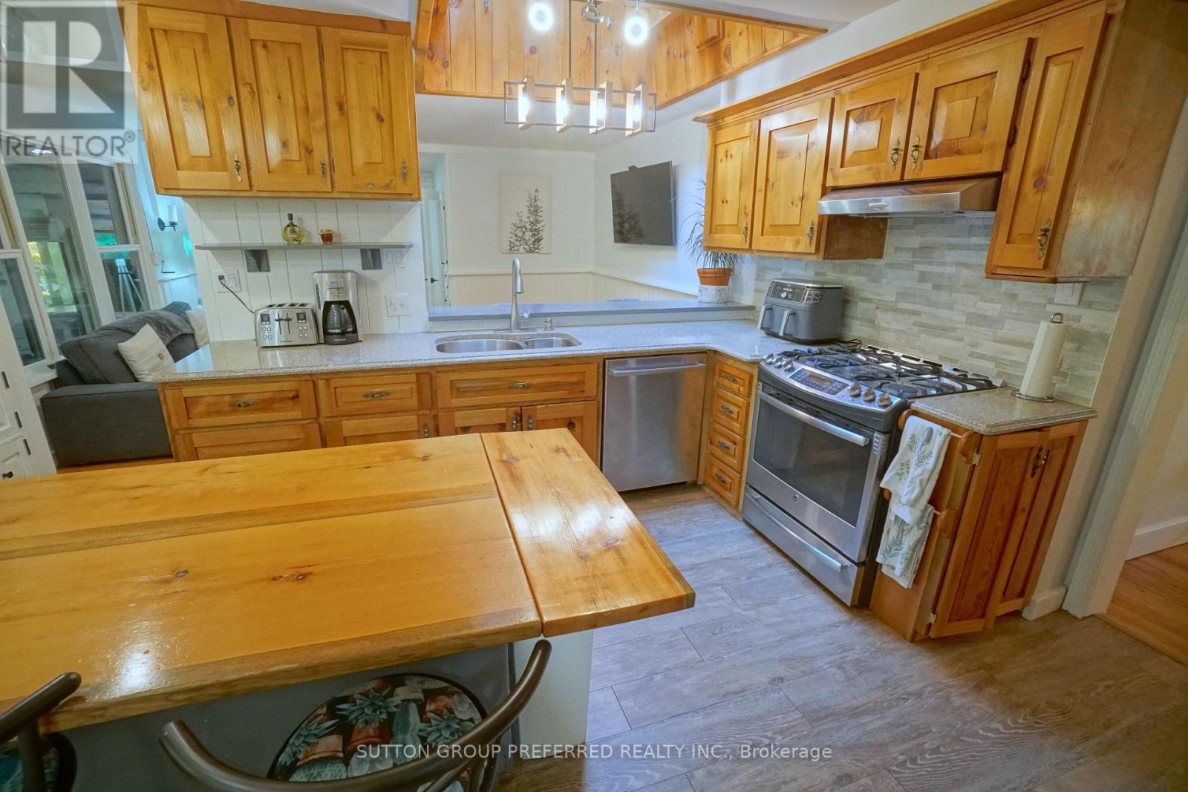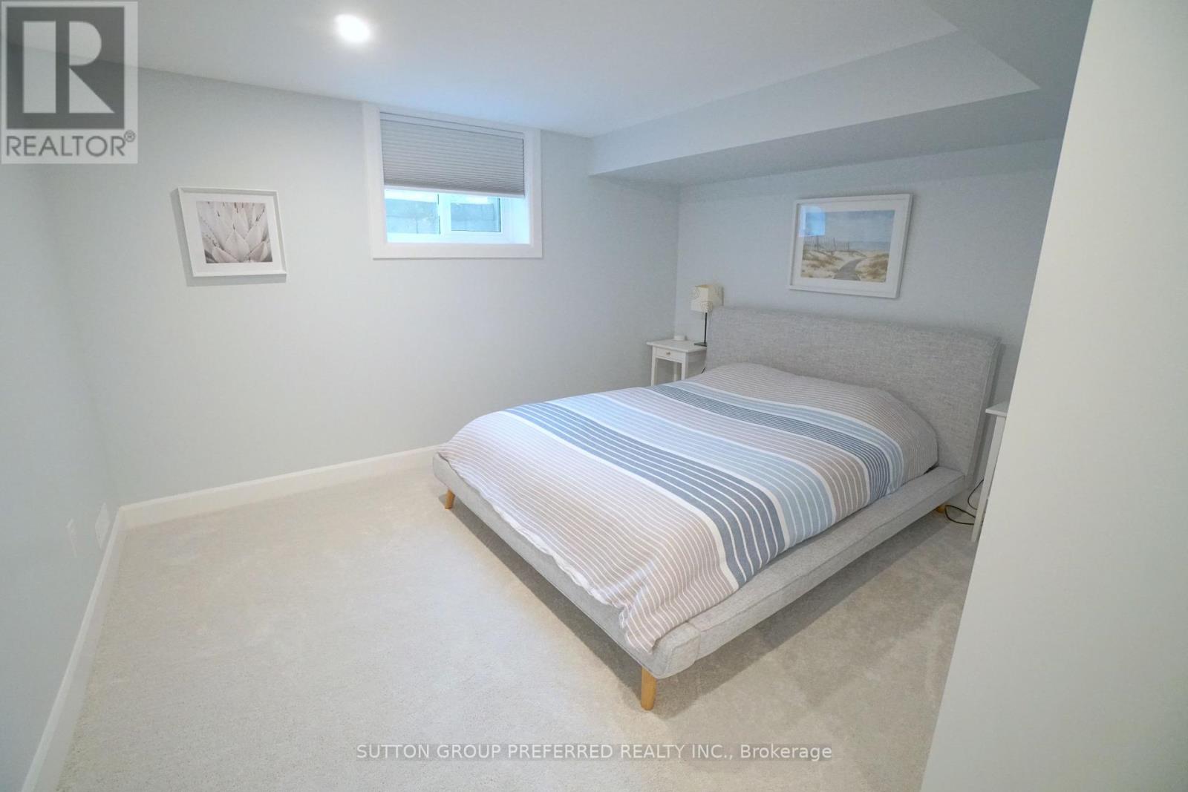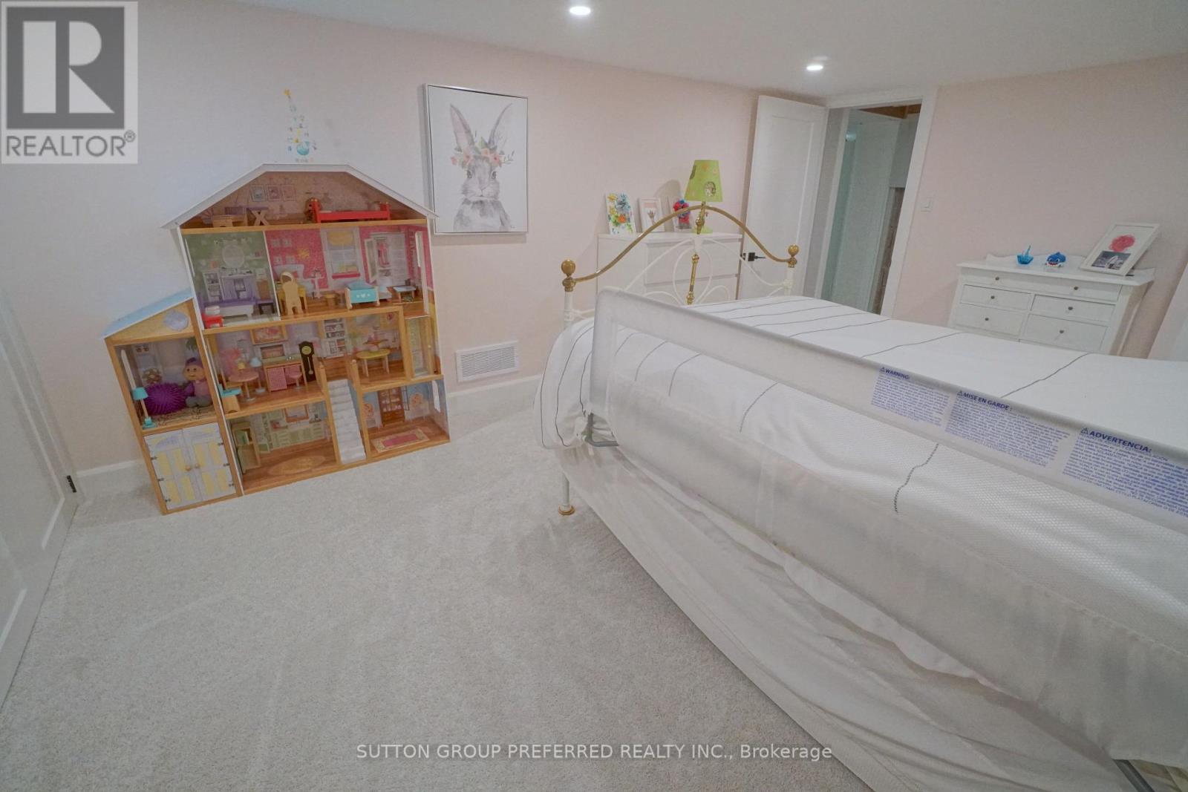7 Metamora Crescent London, Ontario N6G 1R2
$1,199,000
Nestled among mature trees in the sought-after Orchard Park neighbourhood, this stone-faced home combines country charm with modern living. Set on a beautifully landscaped 100-foot frontage lot, it offers five bedrooms, four bathrooms, and a stunning 32'-wide deck overlooking a wooded ravine.The main floor features front living room with gas fireplace (currently set up as a spa), dining room, family room (second gas fireplace) opening up to the kitchen, sunroom with sky lights and 180 degrees of ravine views, primary bedroom and secondary bedroom. Original oak hardwood flooring throughout the majority of the main level. The majority of the windows have exterior insulated rolled shutters. Two separate stairways take you to the recently (2022) renovated lower level with new insulation and windows in each of the three bedrooms, updated pop lights throughout, water proofing beneath the sunroom, new sump pump and a modern 4-piece bathroom. The rec room includes the third and last gas fireplace to keep you cozy. Additional highlights include a 40-jet Hydro hot tub , a lifetime-warrantied interlocking metal shingle roof, heritage reclaimed pine woodwork, and a large double-car garage with an extra shop in the back. Located close to Western University, Medway Valley Trails, parks, and top-rated schools, this home offers the perfect blend of nature, luxury, and convenience. (id:53488)
Property Details
| MLS® Number | X11943151 |
| Property Type | Single Family |
| Community Name | North J |
| AmenitiesNearBy | Park, Place Of Worship, Schools |
| EquipmentType | Water Heater - Gas |
| Features | Wooded Area, Ravine |
| ParkingSpaceTotal | 8 |
| RentalEquipmentType | Water Heater - Gas |
| Structure | Deck, Porch |
Building
| BathroomTotal | 4 |
| BedroomsAboveGround | 5 |
| BedroomsTotal | 5 |
| Amenities | Fireplace(s) |
| Appliances | Hot Tub, Garage Door Opener Remote(s), Dishwasher, Dryer, Microwave, Refrigerator, Stove, Washer |
| ArchitecturalStyle | Bungalow |
| BasementDevelopment | Finished |
| BasementType | Full (finished) |
| ConstructionStyleAttachment | Detached |
| CoolingType | Central Air Conditioning |
| ExteriorFinish | Brick, Stone |
| FireplacePresent | Yes |
| FireplaceTotal | 3 |
| FoundationType | Poured Concrete |
| HalfBathTotal | 1 |
| HeatingFuel | Natural Gas |
| HeatingType | Forced Air |
| StoriesTotal | 1 |
| Type | House |
| UtilityWater | Municipal Water |
Parking
| Attached Garage |
Land
| Acreage | No |
| LandAmenities | Park, Place Of Worship, Schools |
| LandscapeFeatures | Landscaped |
| Sewer | Sanitary Sewer |
| SizeDepth | 140 Ft ,4 In |
| SizeFrontage | 100 Ft ,2 In |
| SizeIrregular | 100.21 X 140.36 Ft |
| SizeTotalText | 100.21 X 140.36 Ft |
| SurfaceWater | River/stream |
| ZoningDescription | R1-10 |
Rooms
| Level | Type | Length | Width | Dimensions |
|---|---|---|---|---|
| Basement | Bedroom 5 | 3.26 m | 4.84 m | 3.26 m x 4.84 m |
| Basement | Recreational, Games Room | 5.18 m | 3.96 m | 5.18 m x 3.96 m |
| Basement | Bedroom 3 | 5.21 m | 3.9 m | 5.21 m x 3.9 m |
| Basement | Bedroom 4 | 3.81 m | 4.82 m | 3.81 m x 4.82 m |
| Main Level | Family Room | 5.94 m | 3.7 m | 5.94 m x 3.7 m |
| Main Level | Living Room | 4.69 m | 6.22 m | 4.69 m x 6.22 m |
| Main Level | Dining Room | 3.68 m | 3.9 m | 3.68 m x 3.9 m |
| Main Level | Kitchen | 4.78 m | 3.23 m | 4.78 m x 3.23 m |
| Main Level | Sunroom | 3.72 m | 7.37 m | 3.72 m x 7.37 m |
| Main Level | Bedroom | 4.63 m | 3.11 m | 4.63 m x 3.11 m |
| Main Level | Bedroom 2 | 2.92 m | 4.75 m | 2.92 m x 4.75 m |
https://www.realtor.ca/real-estate/27848450/7-metamora-crescent-london-north-j
Interested?
Contact us for more information
Scott Rumas
Broker
Contact Melanie & Shelby Pearce
Sales Representative for Royal Lepage Triland Realty, Brokerage
YOUR LONDON, ONTARIO REALTOR®

Melanie Pearce
Phone: 226-268-9880
You can rely on us to be a realtor who will advocate for you and strive to get you what you want. Reach out to us today- We're excited to hear from you!

Shelby Pearce
Phone: 519-639-0228
CALL . TEXT . EMAIL
MELANIE PEARCE
Sales Representative for Royal Lepage Triland Realty, Brokerage
© 2023 Melanie Pearce- All rights reserved | Made with ❤️ by Jet Branding







































