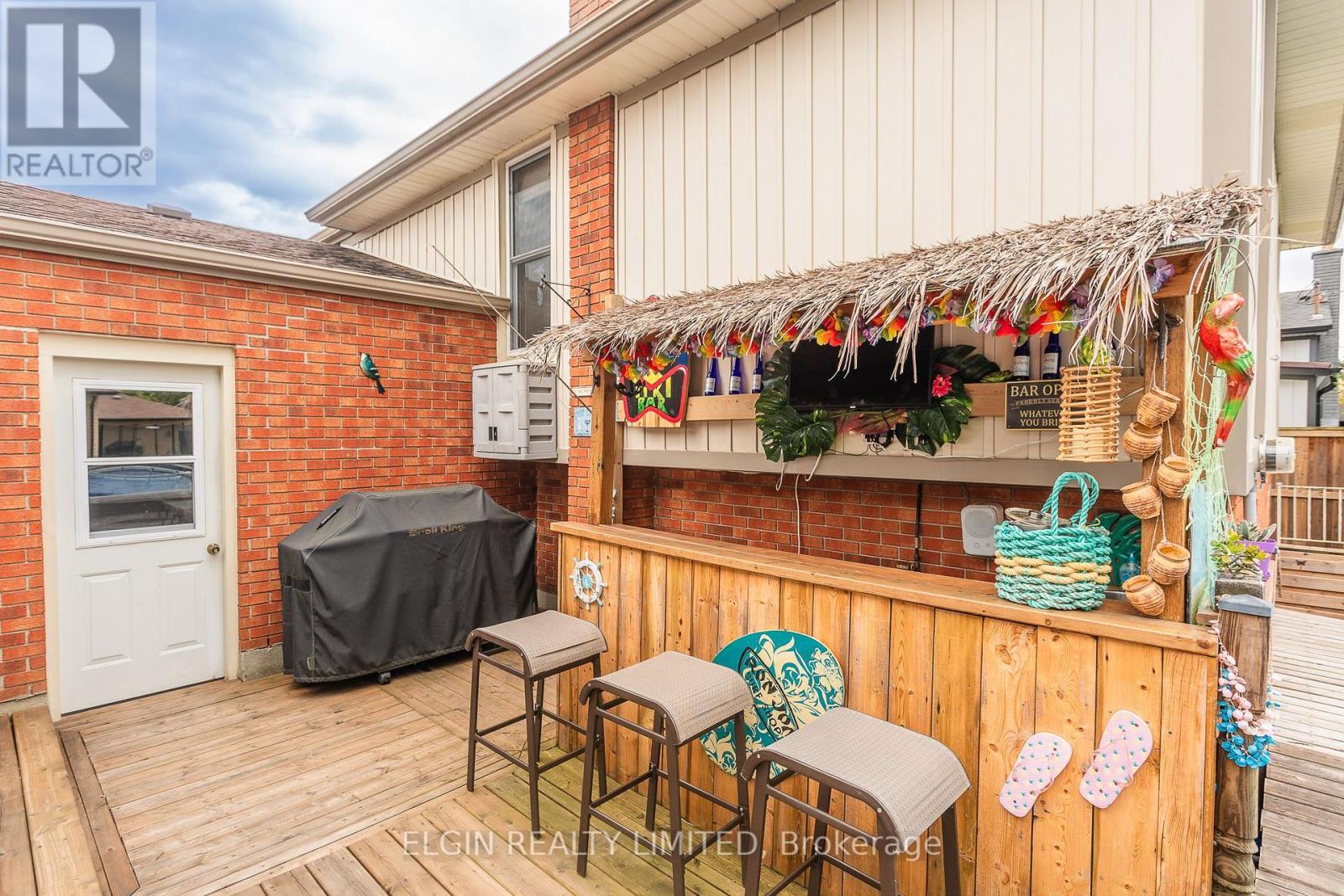7 Porter Place W St. Thomas, Ontario N5R 5L5
$659,900
Welcome to 7 Porter Place! This spacious 5-bedroom home with a 2-car garage is perfect for a growing family. It is situated in a quiet cul-de-sac, just steps away from Mitchell Hepburn Public School and Applewood Park. The main floor features hardwood floors, an updated kitchen, and 3 spacious bedrooms, along with a 4-piece cheater ensuite bathroom. The basement has a separate entrance and includes 2 large bedrooms, a huge recreational room with a gas fireplace, a brand-new 3-piece bathroom, and a laundry room/workshop. The fully fenced yard is an oasis, featuring a massive deck, a pool with a new liner and pump, a hot tub, 2 sheds, and a tiki bar, along with ample space for children and pets to play. This move-in-ready home has undergone many updates, including R50 insulation in the attic, R30 in the garage, and R7 foam insulation wrapped around the house before the newer siding was installed in 2014. With 25 years of pride in ownership, you won't want to miss out on this incredible opportunity. Book your showing today! (id:53488)
Property Details
| MLS® Number | X9311259 |
| Property Type | Single Family |
| Community Name | SE |
| EquipmentType | Water Heater - Gas |
| Features | Flat Site, Paved Yard |
| ParkingSpaceTotal | 6 |
| PoolType | Above Ground Pool |
| RentalEquipmentType | Water Heater - Gas |
| Structure | Deck, Patio(s) |
Building
| BathroomTotal | 2 |
| BedroomsAboveGround | 5 |
| BedroomsTotal | 5 |
| Appliances | Garage Door Opener Remote(s), Garburator, Dishwasher, Dryer, Hot Tub, Refrigerator, Stove, Washer |
| ArchitecturalStyle | Raised Bungalow |
| BasementDevelopment | Finished |
| BasementFeatures | Separate Entrance, Walk Out |
| BasementType | N/a (finished) |
| ConstructionStyleAttachment | Detached |
| CoolingType | Central Air Conditioning |
| ExteriorFinish | Vinyl Siding, Brick |
| FireplacePresent | Yes |
| FireplaceTotal | 1 |
| FoundationType | Concrete |
| HeatingFuel | Natural Gas |
| HeatingType | Forced Air |
| StoriesTotal | 1 |
| SizeInterior | 1499.9875 - 1999.983 Sqft |
| Type | House |
| UtilityWater | Municipal Water |
Parking
| Attached Garage |
Land
| Acreage | No |
| Sewer | Sanitary Sewer |
| SizeDepth | 117 Ft ,10 In |
| SizeFrontage | 60 Ft |
| SizeIrregular | 60 X 117.9 Ft |
| SizeTotalText | 60 X 117.9 Ft |
| ZoningDescription | R-1 |
Rooms
| Level | Type | Length | Width | Dimensions |
|---|---|---|---|---|
| Lower Level | Bedroom 5 | 4.39 m | 4.32 m | 4.39 m x 4.32 m |
| Lower Level | Recreational, Games Room | 6.73 m | 3.93 m | 6.73 m x 3.93 m |
| Lower Level | Laundry Room | 6.76 m | 2.66 m | 6.76 m x 2.66 m |
| Lower Level | Bathroom | 1 m | 2.23 m | 1 m x 2.23 m |
| Lower Level | Bedroom 4 | 4.41 m | 3.32 m | 4.41 m x 3.32 m |
| Main Level | Living Room | 5.09 m | 3.7 m | 5.09 m x 3.7 m |
| Upper Level | Bathroom | 2.25 m | 3.51 m | 2.25 m x 3.51 m |
| Upper Level | Bedroom | 2.94 m | 3 m | 2.94 m x 3 m |
| Upper Level | Bedroom 2 | 3.19 m | 2.83 m | 3.19 m x 2.83 m |
| Upper Level | Primary Bedroom | 4.27 m | 3.51 m | 4.27 m x 3.51 m |
| Upper Level | Kitchen | 4.41 m | 3.35 m | 4.41 m x 3.35 m |
| Upper Level | Dining Room | 3.13 m | 3.4 m | 3.13 m x 3.4 m |
Utilities
| Cable | Installed |
| Sewer | Installed |
https://www.realtor.ca/real-estate/27395299/7-porter-place-w-st-thomas-se
Interested?
Contact us for more information
Darryl Boyes
Salesperson
527 Talbot St
St. Thomas, Ontario N5P 1C3
Contact Melanie & Shelby Pearce
Sales Representative for Royal Lepage Triland Realty, Brokerage
YOUR LONDON, ONTARIO REALTOR®

Melanie Pearce
Phone: 226-268-9880
You can rely on us to be a realtor who will advocate for you and strive to get you what you want. Reach out to us today- We're excited to hear from you!

Shelby Pearce
Phone: 519-639-0228
CALL . TEXT . EMAIL
MELANIE PEARCE
Sales Representative for Royal Lepage Triland Realty, Brokerage
© 2023 Melanie Pearce- All rights reserved | Made with ❤️ by Jet Branding







































