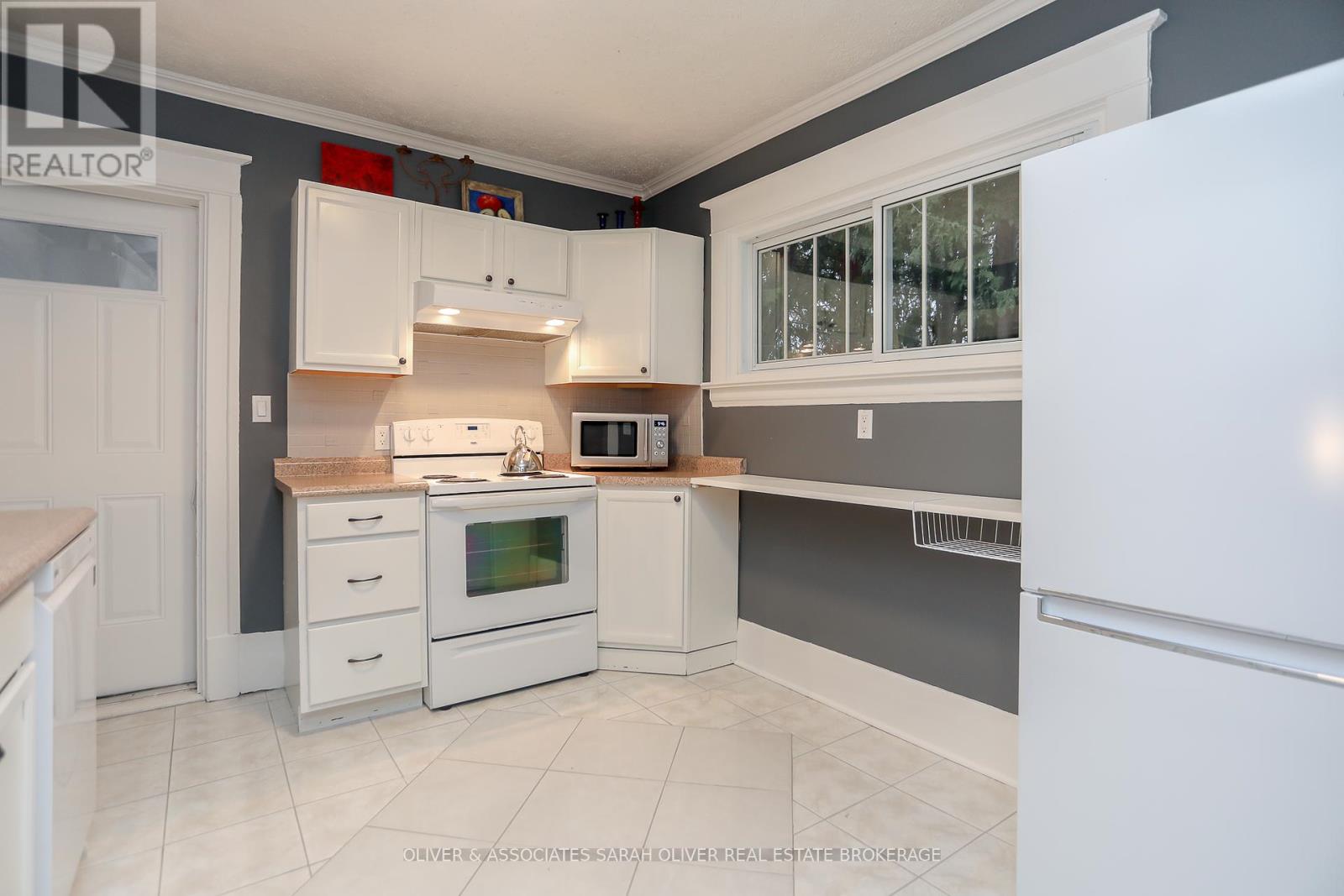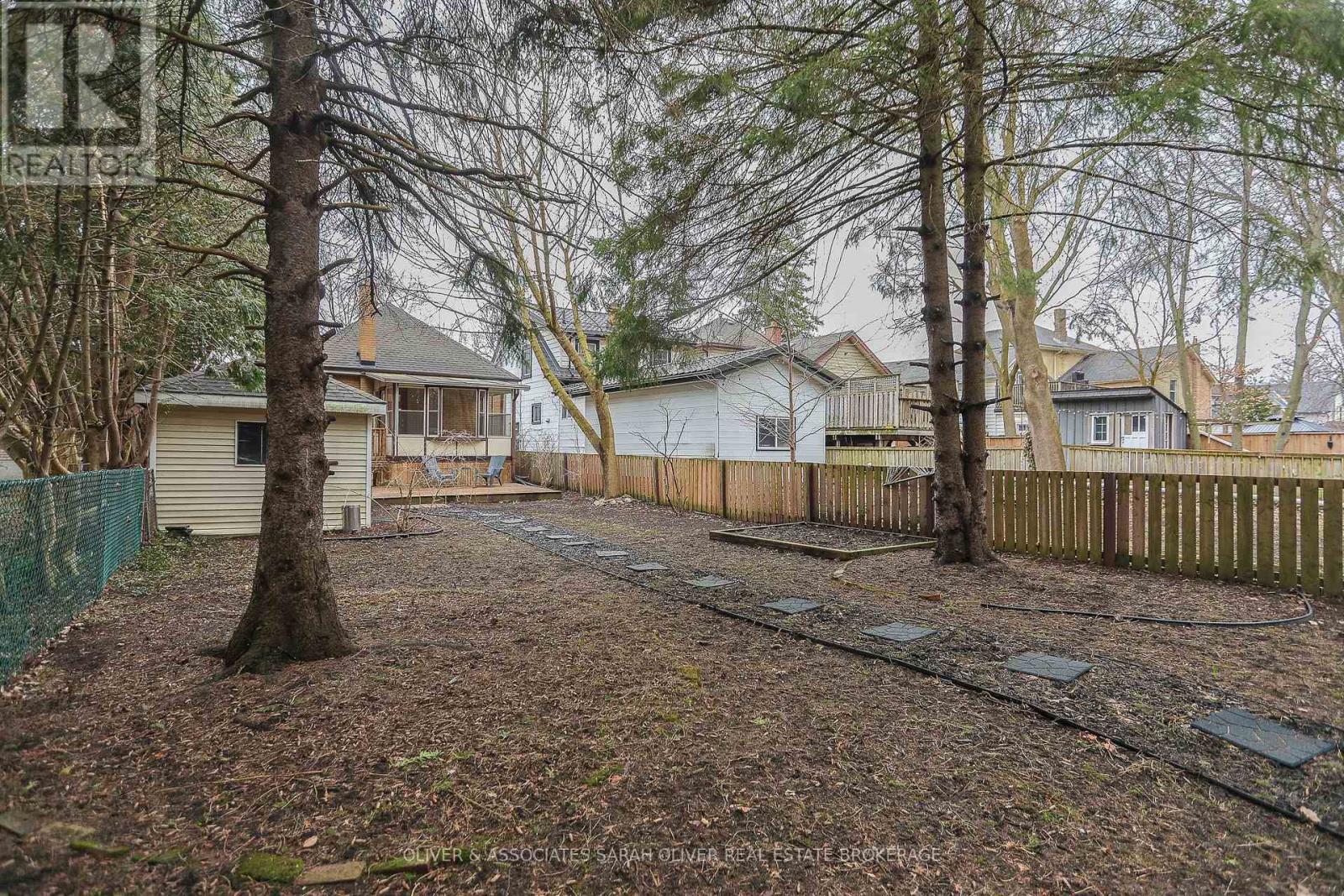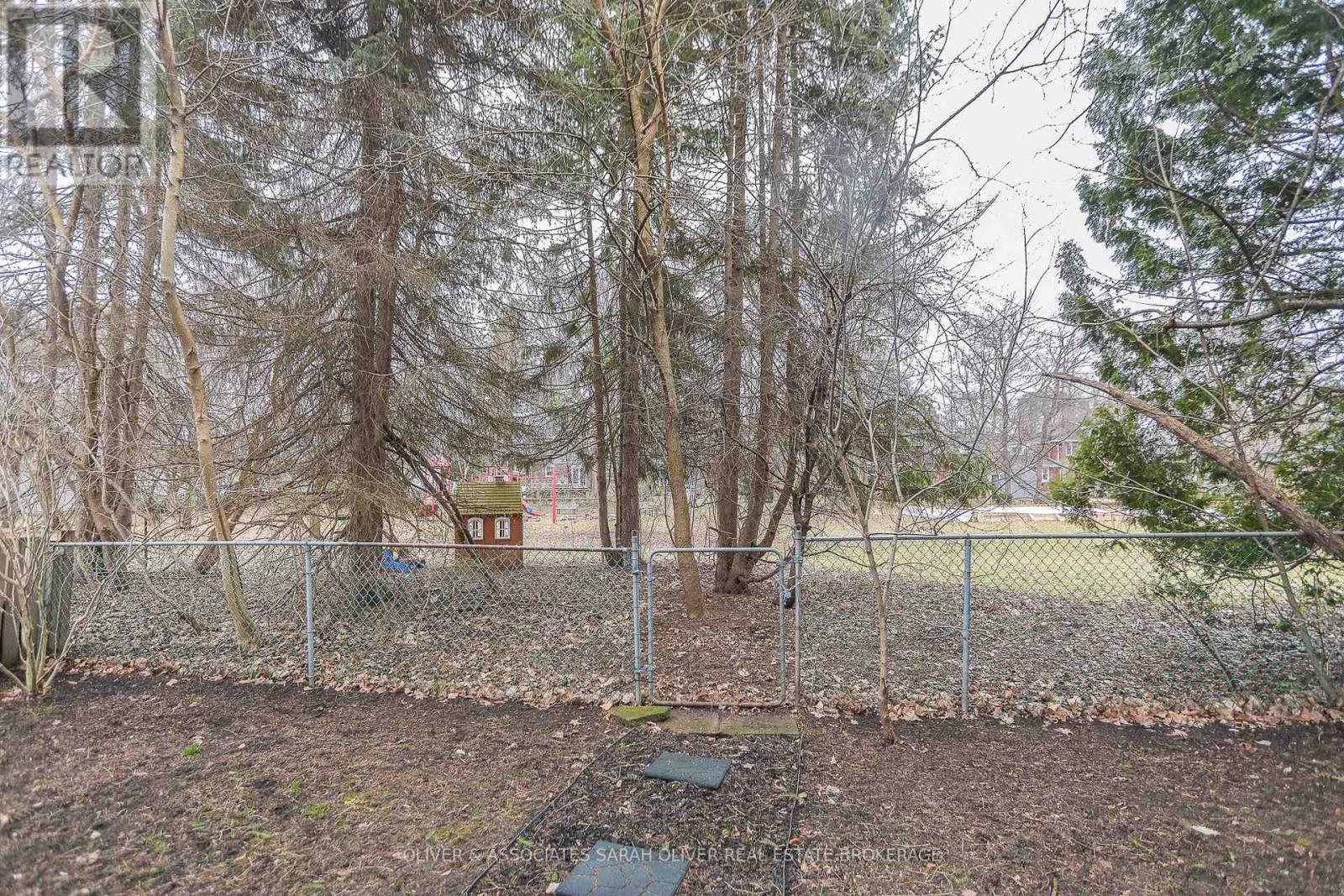70 Euclid Avenue London, Ontario N6C 1C1
$625,000
Welcome to 70 Euclid Ave, a beautifully updated home perfect for first-time buyers or someone looking to downsize to a condo alternative, who is seeking the charm of Wortley Village without the condo fees. This cozy 2-bedroom, 1.5-bathroom gem, with a fully finished basement offering a bonus room that is just an egress window away from a 3rd bedroom is ideally located, backing onto Belvedere Park, offering you both privacy and nature right at your doorstep. The three season sunroom is a perfect spot to curl up and read a book, have family dinners or just enjoy some time with friends. Enjoy easy access to all the amenities Wortley Village has to offer trendy cafes, shops, restaurants, and parks all just a short walk away. For people who like to head downtown to concerts, hockey games, or the vibrant nightlife, this home is within walking distance or just a short Uber ride away. The home has been thoughtfully updated, blending modern touches with its classic charm, making it the perfect place to settle in and start your homeownership journey. Ask your relator or reach out to the listing agent for the list of upgrades. With spacious living areas, a well-designed layout, and an unbeatable location, this home truly stands out. Whether you're relaxing in the backyard overlooking the park or strolling through the historic village, 70 Euclid Ave offers a lifestyle of comfort and convenience. Don't miss your chance to make this delightful home yours. Call to schedule a viewing today! (id:53488)
Property Details
| MLS® Number | X12039873 |
| Property Type | Single Family |
| Community Name | South F |
| Amenities Near By | Park, Public Transit, Schools, Hospital |
| Equipment Type | Water Heater |
| Features | Wooded Area, Backs On Greenbelt, Flat Site, Lighting, Carpet Free |
| Parking Space Total | 5 |
| Rental Equipment Type | Water Heater |
| Structure | Deck, Porch, Outbuilding |
Building
| Bathroom Total | 2 |
| Bedrooms Above Ground | 2 |
| Bedrooms Total | 2 |
| Age | 100+ Years |
| Amenities | Fireplace(s) |
| Appliances | Water Heater, Water Meter, Dishwasher, Dryer, Stove, Washer, Window Coverings, Refrigerator |
| Architectural Style | Bungalow |
| Basement Development | Finished |
| Basement Type | N/a (finished) |
| Construction Style Attachment | Detached |
| Cooling Type | Central Air Conditioning |
| Exterior Finish | Brick |
| Fire Protection | Smoke Detectors |
| Fireplace Present | Yes |
| Fireplace Total | 1 |
| Foundation Type | Block |
| Half Bath Total | 1 |
| Heating Fuel | Natural Gas |
| Heating Type | Forced Air |
| Stories Total | 1 |
| Size Interior | 700 - 1,100 Ft2 |
| Type | House |
| Utility Water | Municipal Water |
Parking
| No Garage |
Land
| Acreage | No |
| Fence Type | Fully Fenced, Fenced Yard |
| Land Amenities | Park, Public Transit, Schools, Hospital |
| Landscape Features | Landscaped |
| Sewer | Sanitary Sewer |
| Size Depth | 145 Ft |
| Size Frontage | 33 Ft ,6 In |
| Size Irregular | 33.5 X 145 Ft |
| Size Total Text | 33.5 X 145 Ft|under 1/2 Acre |
| Zoning Description | R2-2 |
Rooms
| Level | Type | Length | Width | Dimensions |
|---|---|---|---|---|
| Basement | Utility Room | 3.08 m | 3.09 m | 3.08 m x 3.09 m |
| Basement | Bathroom | 1.7 m | 1.21 m | 1.7 m x 1.21 m |
| Basement | Recreational, Games Room | 6.93 m | 3.09 m | 6.93 m x 3.09 m |
| Basement | Other | 3.01 m | 2.71 m | 3.01 m x 2.71 m |
| Basement | Laundry Room | 2.31 m | 1.82 m | 2.31 m x 1.82 m |
| Main Level | Living Room | 3.03 m | 3.63 m | 3.03 m x 3.63 m |
| Main Level | Bathroom | 1.91 m | 2.13 m | 1.91 m x 2.13 m |
| Main Level | Dining Room | 3.04 m | 3.88 m | 3.04 m x 3.88 m |
| Main Level | Kitchen | 3.04 m | 3.33 m | 3.04 m x 3.33 m |
| Main Level | Sunroom | 3.61 m | 2.98 m | 3.61 m x 2.98 m |
| Main Level | Primary Bedroom | 3.03 m | 3.11 m | 3.03 m x 3.11 m |
| Main Level | Bedroom | 3.02 m | 3.08 m | 3.02 m x 3.08 m |
| Main Level | Foyer | 1.7 m | 1.2 m | 1.7 m x 1.2 m |
Utilities
| Cable | Available |
| Sewer | Installed |
https://www.realtor.ca/real-estate/28070024/70-euclid-avenue-london-south-f
Contact Us
Contact us for more information

Pete Ramsay
Broker
(519) 657-2020
Contact Melanie & Shelby Pearce
Sales Representative for Royal Lepage Triland Realty, Brokerage
YOUR LONDON, ONTARIO REALTOR®

Melanie Pearce
Phone: 226-268-9880
You can rely on us to be a realtor who will advocate for you and strive to get you what you want. Reach out to us today- We're excited to hear from you!

Shelby Pearce
Phone: 519-639-0228
CALL . TEXT . EMAIL
Important Links
MELANIE PEARCE
Sales Representative for Royal Lepage Triland Realty, Brokerage
© 2023 Melanie Pearce- All rights reserved | Made with ❤️ by Jet Branding















































