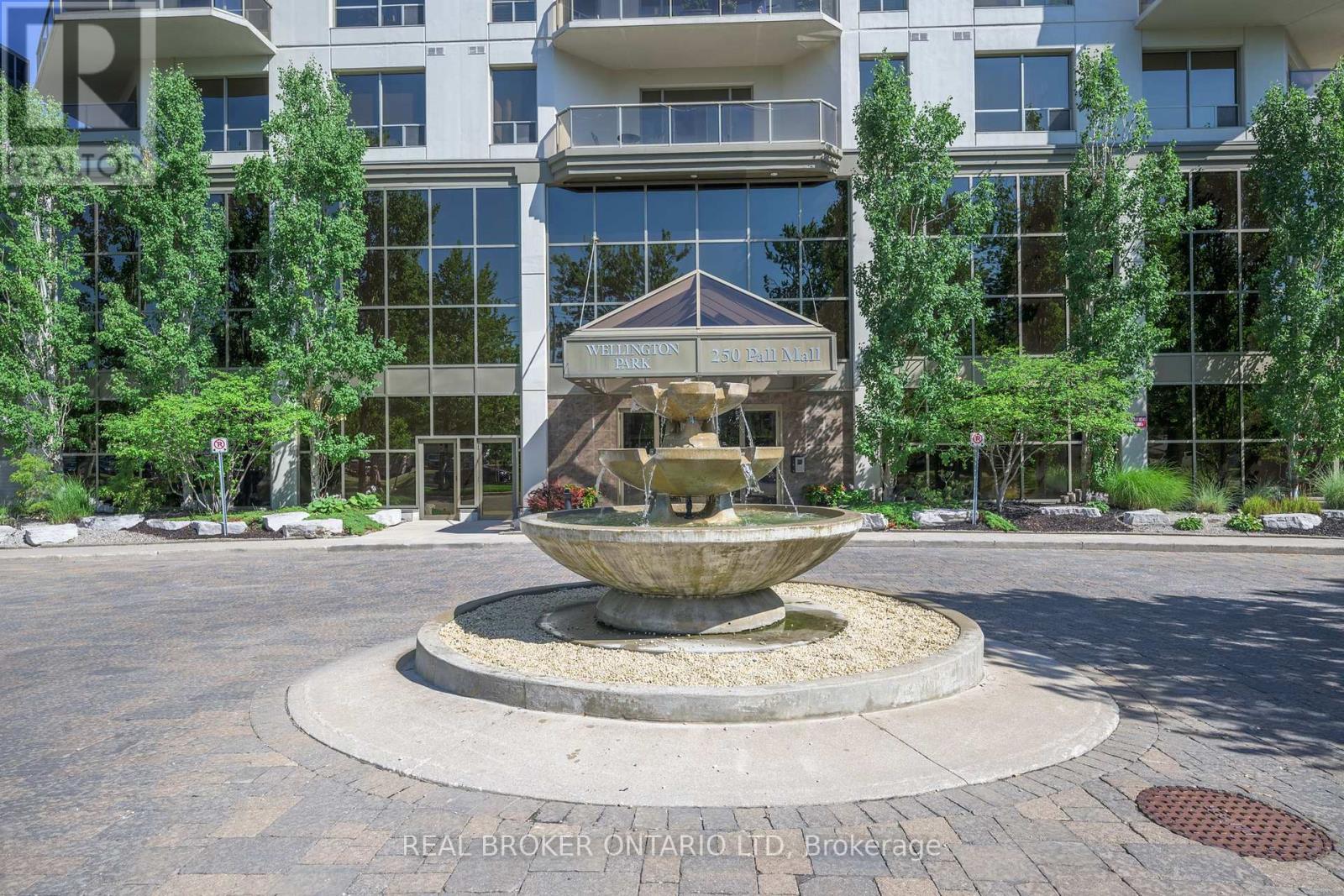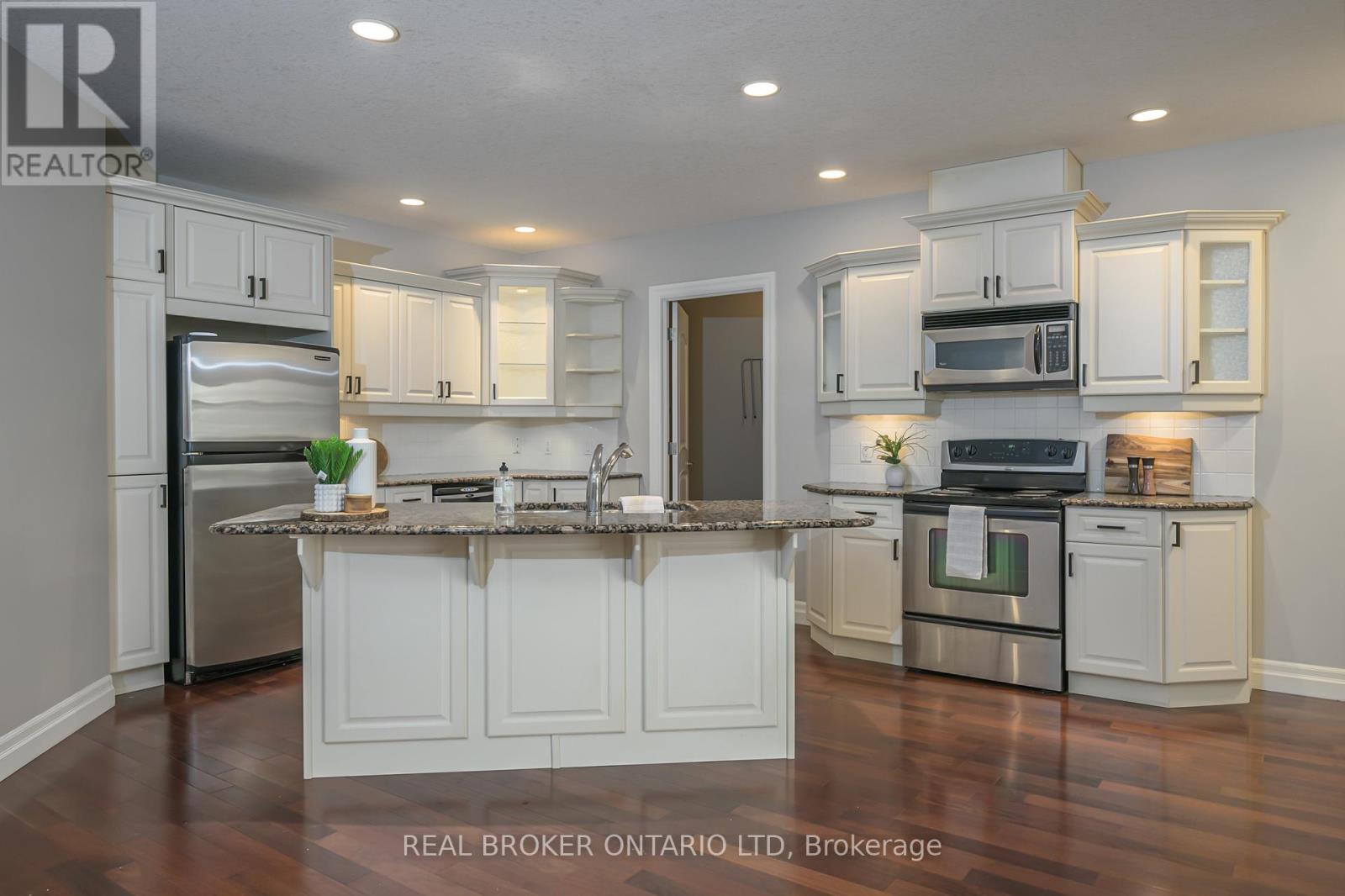707 - 250 Pall Mall Street London, Ontario N6A 6K3
$494,900Maintenance, Heat, Electricity, Water, Common Area Maintenance, Insurance, Parking
$902 Monthly
Maintenance, Heat, Electricity, Water, Common Area Maintenance, Insurance, Parking
$902 MonthlyPicture this: sipping your coffee on your west-facing balcony, watching the sunset paint the sky, and knowing everything you need is just steps away. This 2-bedroom, 2-bathroom condo isn't just a home - its the starting point for your next adventure. With nearly 1600 square feet of modern, open-concept living space freshly painted throughout, this condo offers a bright and airy primary bedroom with a private ensuite and walk-through closet, plus a second bedroom with its own walk-in closet. Space? Check. Style? Double check. But its not just about the condo. Its about the lifestyle. In-unit laundry and extra storage keep things simple, while the building amenities - a fitness center, games room, lounge, screening room, and guest suites - bring a little luxury and convenience to your day-to-day. And dont forget the secure underground parking for your ride.The best part? Your condo fees cover heating, cooling, electricity, and water, so you can focus on what really matters: enjoying the unbeatable location. Step outside, and you're right in the middle of it all. Richmond Rows restaurants, cafes, and shops are just around the corner, and Victoria Park is your neighbor, with year-round festivals and green space to explore. Unit 707 is more than a place to live - its where you'll want to be. Come see it for yourself and start the next chapter of your story! (id:53488)
Property Details
| MLS® Number | X11906647 |
| Property Type | Single Family |
| Community Name | East F |
| CommunityFeatures | Pet Restrictions |
| Features | Balcony, In Suite Laundry |
| ParkingSpaceTotal | 1 |
Building
| BathroomTotal | 2 |
| BedroomsAboveGround | 2 |
| BedroomsTotal | 2 |
| Amenities | Exercise Centre, Recreation Centre, Fireplace(s) |
| Appliances | Dishwasher, Dryer, Microwave, Refrigerator, Stove, Washer, Wine Fridge |
| CoolingType | Central Air Conditioning |
| ExteriorFinish | Concrete |
| FireplacePresent | Yes |
| FireplaceTotal | 1 |
| HeatingFuel | Electric |
| HeatingType | Heat Pump |
| SizeInterior | 1399.9886 - 1598.9864 Sqft |
| Type | Apartment |
Parking
| Underground |
Land
| Acreage | No |
Rooms
| Level | Type | Length | Width | Dimensions |
|---|---|---|---|---|
| Main Level | Living Room | 5.38 m | 4.26 m | 5.38 m x 4.26 m |
| Main Level | Dining Room | 3.96 m | 3.75 m | 3.96 m x 3.75 m |
| Main Level | Kitchen | 4.82 m | 4.41 m | 4.82 m x 4.41 m |
| Main Level | Office | 2.69 m | 2.36 m | 2.69 m x 2.36 m |
| Main Level | Primary Bedroom | 7.51 m | 3.65 m | 7.51 m x 3.65 m |
| Main Level | Bedroom 2 | 6.35 m | 3.5 m | 6.35 m x 3.5 m |
| Main Level | Laundry Room | 2.48 m | 2.23 m | 2.48 m x 2.23 m |
https://www.realtor.ca/real-estate/27765485/707-250-pall-mall-street-london-east-f
Interested?
Contact us for more information
Kristen Clowry
Broker
1-389 Queens Avenue
London, Ontario N6B 1X5
Contact Melanie & Shelby Pearce
Sales Representative for Royal Lepage Triland Realty, Brokerage
YOUR LONDON, ONTARIO REALTOR®

Melanie Pearce
Phone: 226-268-9880
You can rely on us to be a realtor who will advocate for you and strive to get you what you want. Reach out to us today- We're excited to hear from you!

Shelby Pearce
Phone: 519-639-0228
CALL . TEXT . EMAIL
MELANIE PEARCE
Sales Representative for Royal Lepage Triland Realty, Brokerage
© 2023 Melanie Pearce- All rights reserved | Made with ❤️ by Jet Branding





































