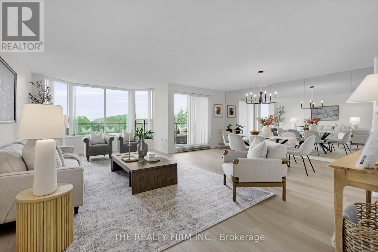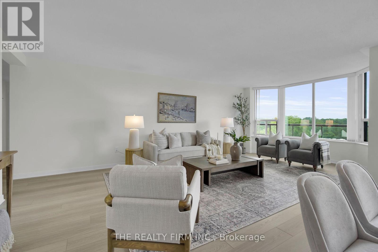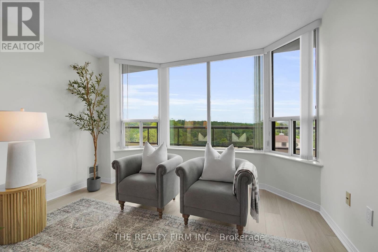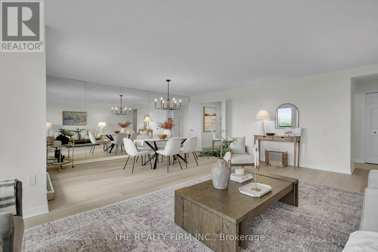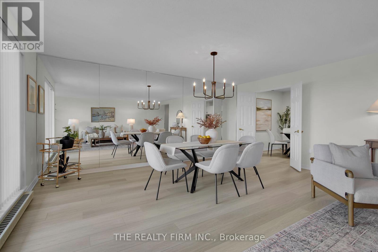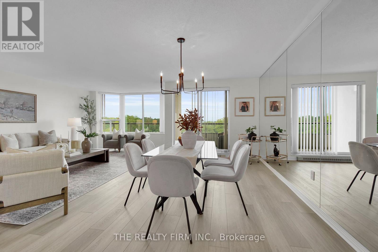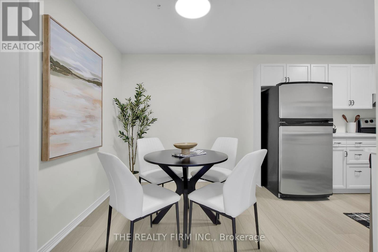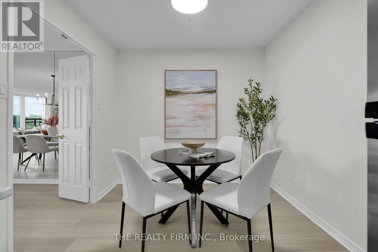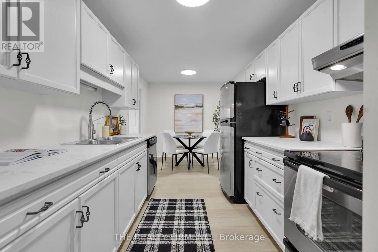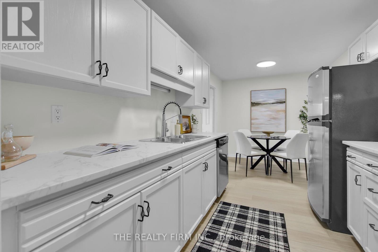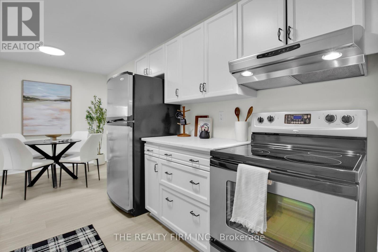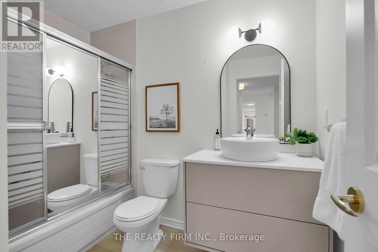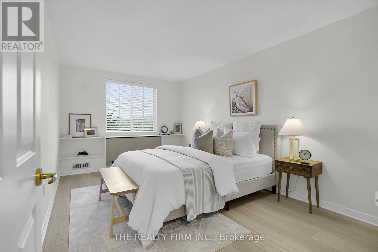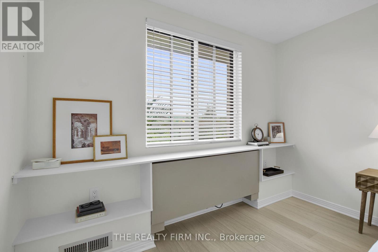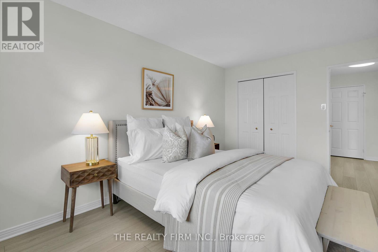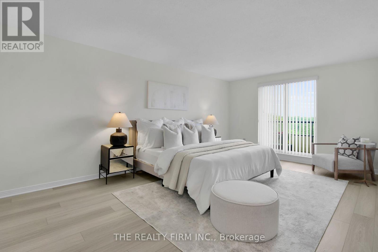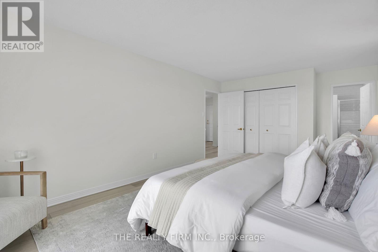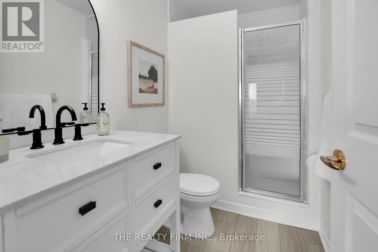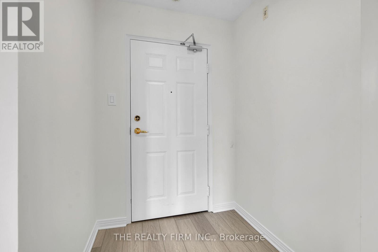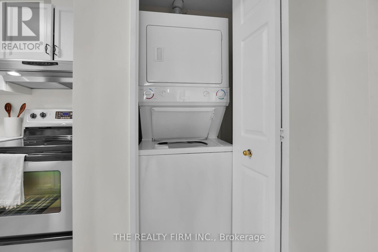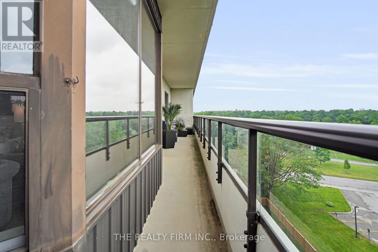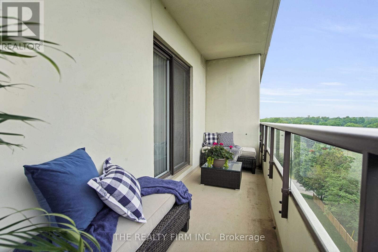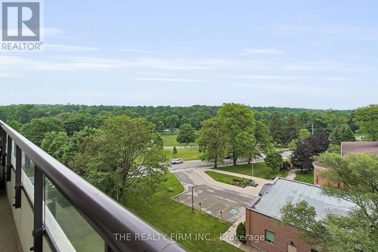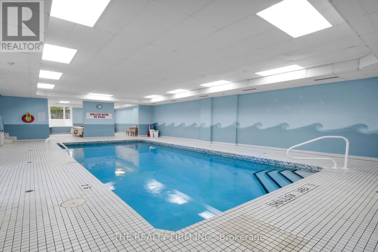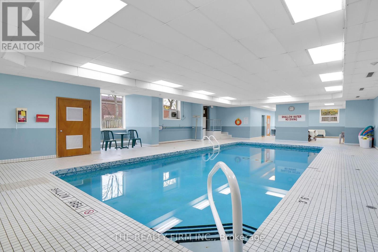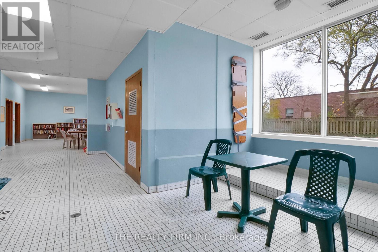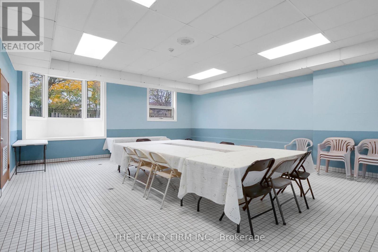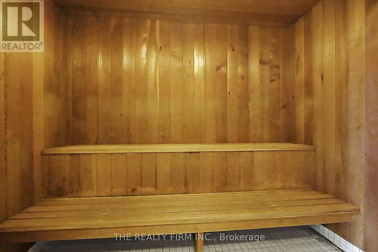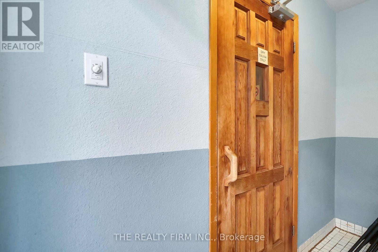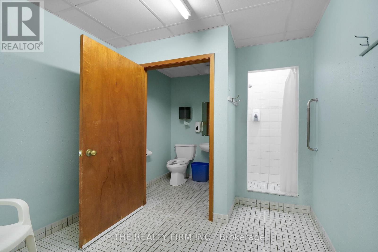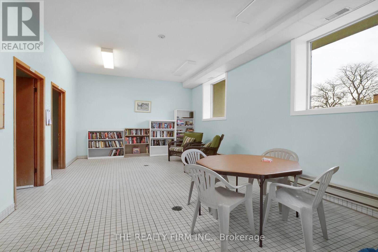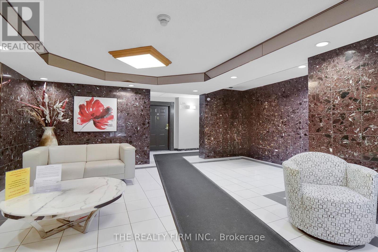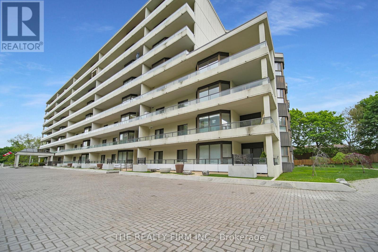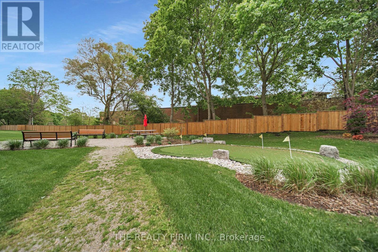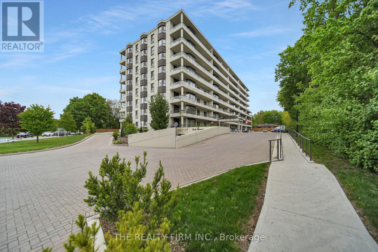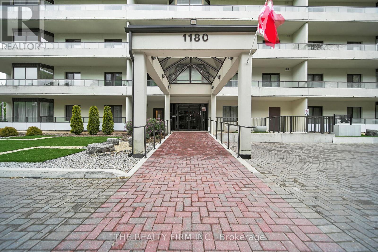708 - 1180 Commissioners Road W London South, Ontario N6K 4J2
$489,900Maintenance, Water, Common Area Maintenance, Insurance, Parking
$633 Monthly
Maintenance, Water, Common Area Maintenance, Insurance, Parking
$633 MonthlyWelcome to 1180 Commissioners Rd. W., Unit 708 a beautifully updated 2-bedroom, 2-bath condo in one of Londons most desirable and well-maintained buildings! This move-in-ready unit features fresh luxury vinyl plank flooring, a freshly painted interior, an updated kitchen with new countertops, stylish light fixtures, and all appliances included. Enjoy breathtaking views year-round from your East-facing 40 foot balcony overlooking the stunning scenery of Springbank Park. The spacious primary bedroom offers direct balcony access and includes a renovated 3-piece ensuite with a walk-in tiled shower, new vanity, and toilet. Additional highlights include in-suite laundry, a large storage closet, and two owned underground tandem parking spots (Space #89).The building is impeccably cared for and offers fantastic amenities including a heated indoor pool, sauna, recreational area, community patio with BBQ, and controlled entry with an on-site superintendent (Monday to Friday, 9-5). Unbeatable location! Just steps from grocery stores, restaurants, medical offices, pet stores, churches, schools, and public transit right at your door. Immediate possession available book your private showing today and experience easy condo living at its best! (id:53488)
Property Details
| MLS® Number | X12202343 |
| Property Type | Single Family |
| Community Name | South B |
| Amenities Near By | Park, Place Of Worship, Public Transit, Ski Area |
| Community Features | Pet Restrictions, School Bus |
| Equipment Type | Water Heater - Electric |
| Features | Elevator, Balcony, In Suite Laundry |
| Parking Space Total | 2 |
| Pool Type | Indoor Pool |
| Rental Equipment Type | Water Heater - Electric |
| Structure | Patio(s) |
Building
| Bathroom Total | 2 |
| Bedrooms Above Ground | 2 |
| Bedrooms Total | 2 |
| Age | 31 To 50 Years |
| Amenities | Sauna, Visitor Parking, Recreation Centre |
| Appliances | Garage Door Opener Remote(s), Dishwasher, Dryer, Stove, Washer, Window Coverings, Refrigerator |
| Cooling Type | Central Air Conditioning |
| Exterior Finish | Stucco |
| Fire Protection | Controlled Entry, Monitored Alarm |
| Heating Fuel | Electric |
| Heating Type | Heat Pump |
| Size Interior | 1,400 - 1,599 Ft2 |
| Type | Apartment |
Parking
| Underground | |
| No Garage |
Land
| Acreage | No |
| Land Amenities | Park, Place Of Worship, Public Transit, Ski Area |
| Landscape Features | Landscaped |
| Zoning Description | R9-5 |
Rooms
| Level | Type | Length | Width | Dimensions |
|---|---|---|---|---|
| Main Level | Primary Bedroom | 5.93 m | 3.63 m | 5.93 m x 3.63 m |
| Main Level | Bedroom | 4.92 m | 3.09 m | 4.92 m x 3.09 m |
| Main Level | Foyer | 2.75 m | 1.62 m | 2.75 m x 1.62 m |
| Main Level | Living Room | 7.12 m | 3.6 m | 7.12 m x 3.6 m |
| Main Level | Dining Room | 2.9 m | 5.34 m | 2.9 m x 5.34 m |
| Main Level | Kitchen | 2.81 m | 5.25 m | 2.81 m x 5.25 m |
| Main Level | Bathroom | 2.7 m | 1.88 m | 2.7 m x 1.88 m |
| Main Level | Bathroom | 2.7 m | 1.48 m | 2.7 m x 1.48 m |
| Main Level | Laundry Room | 2 m | 2 m | 2 m x 2 m |
| Main Level | Other | 1.61 m | 1.43 m | 1.61 m x 1.43 m |
Contact Us
Contact us for more information

Ashley Moore
Broker
(519) 601-1160
Contact Melanie & Shelby Pearce
Sales Representative for Royal Lepage Triland Realty, Brokerage
YOUR LONDON, ONTARIO REALTOR®

Melanie Pearce
Phone: 226-268-9880
You can rely on us to be a realtor who will advocate for you and strive to get you what you want. Reach out to us today- We're excited to hear from you!

Shelby Pearce
Phone: 519-639-0228
CALL . TEXT . EMAIL
Important Links
MELANIE PEARCE
Sales Representative for Royal Lepage Triland Realty, Brokerage
© 2023 Melanie Pearce- All rights reserved | Made with ❤️ by Jet Branding

