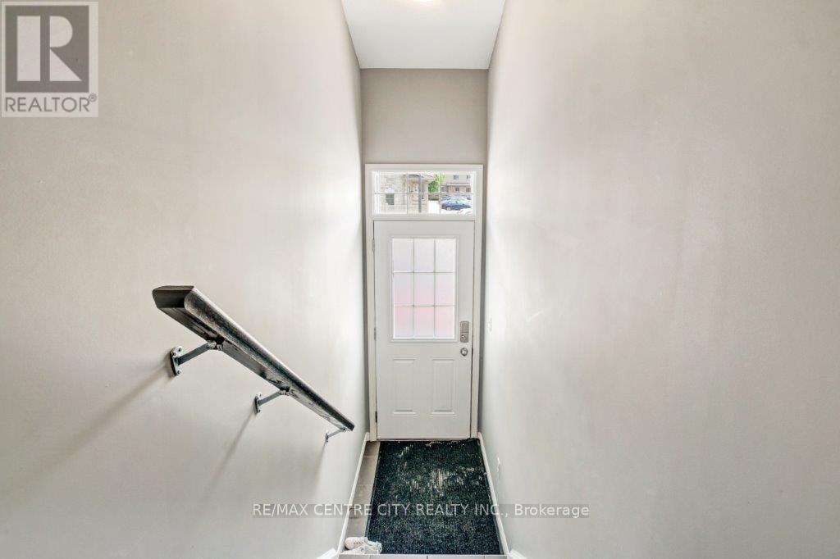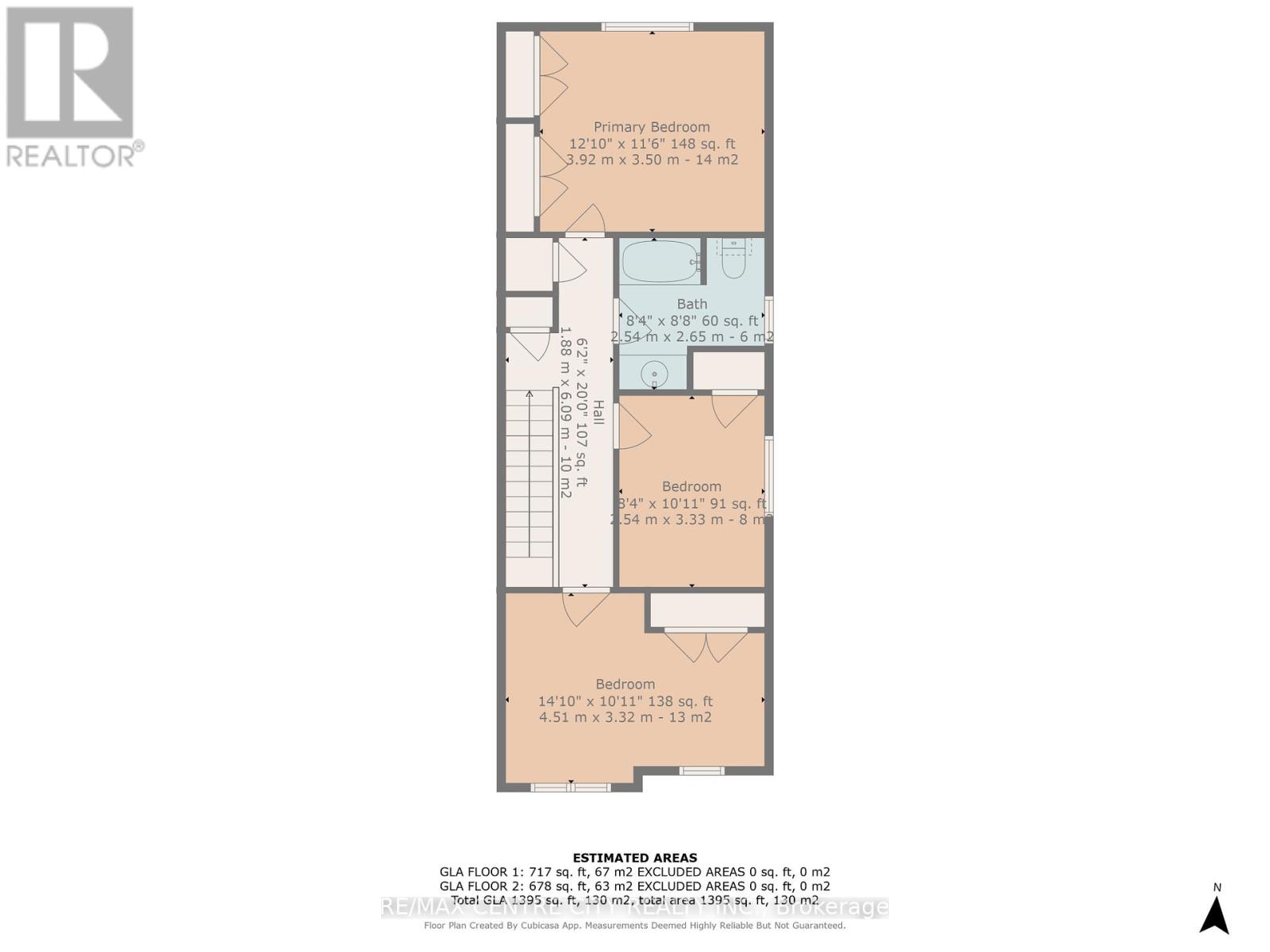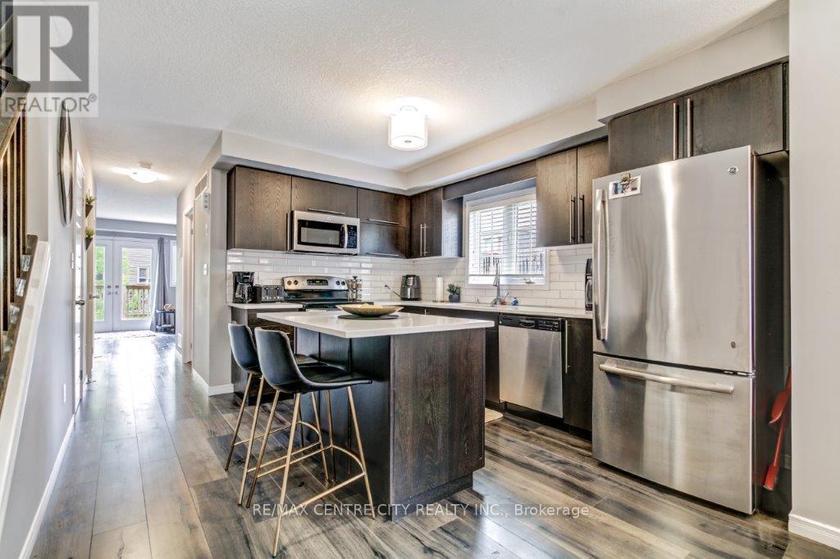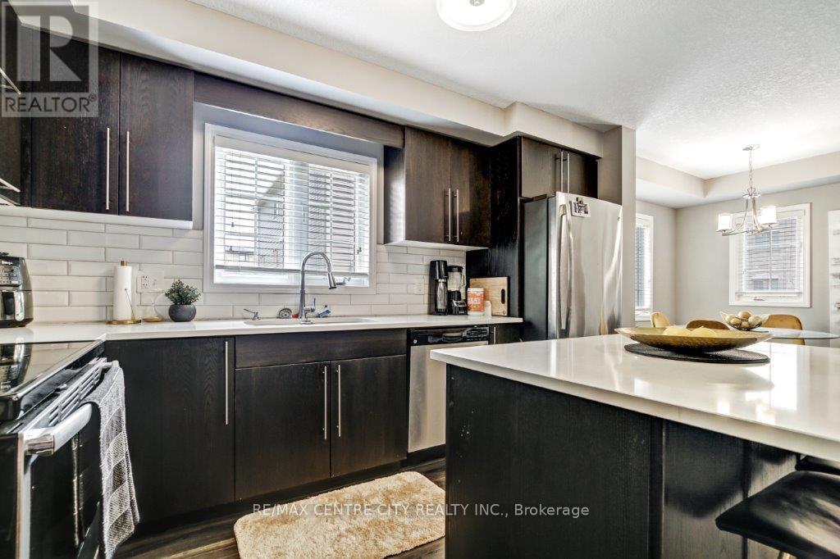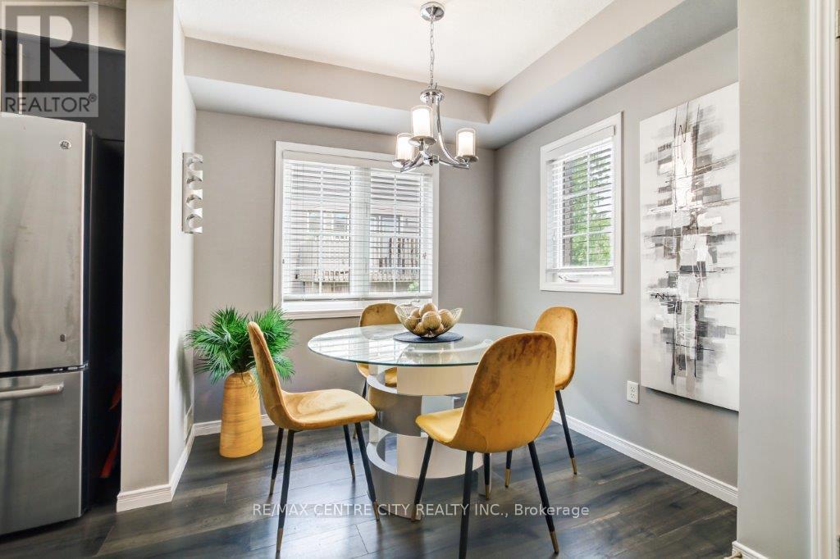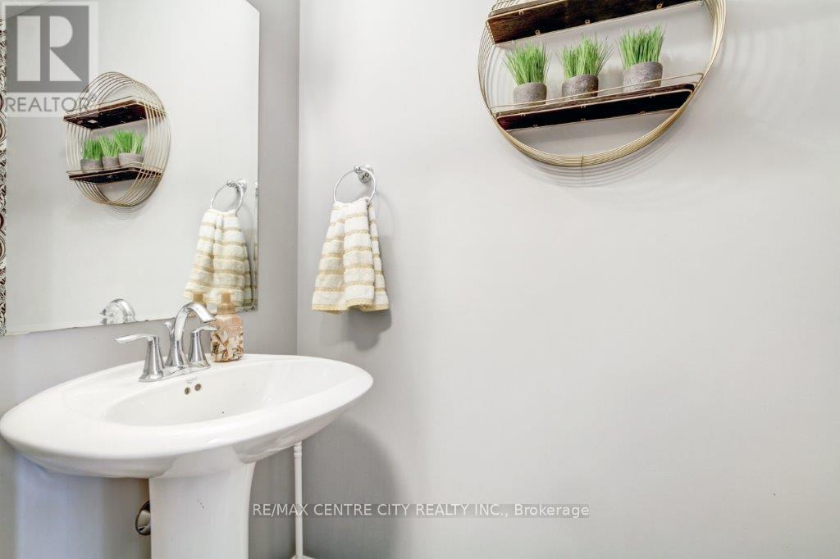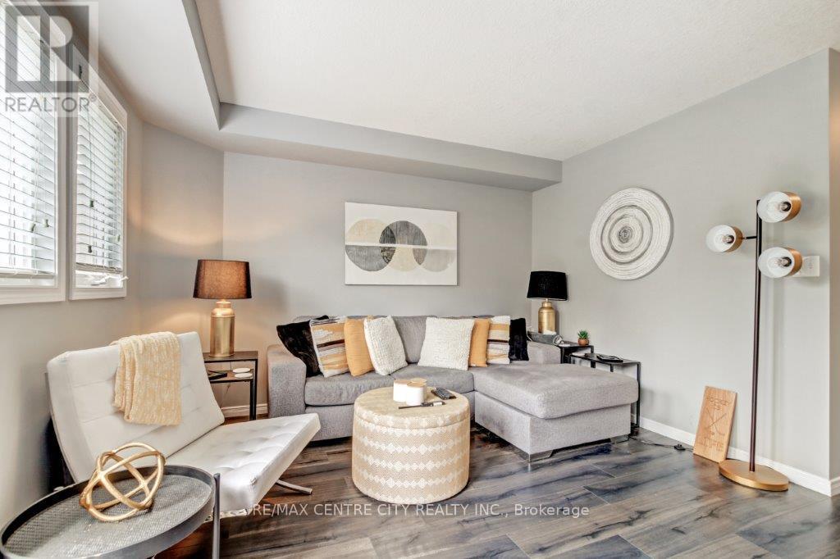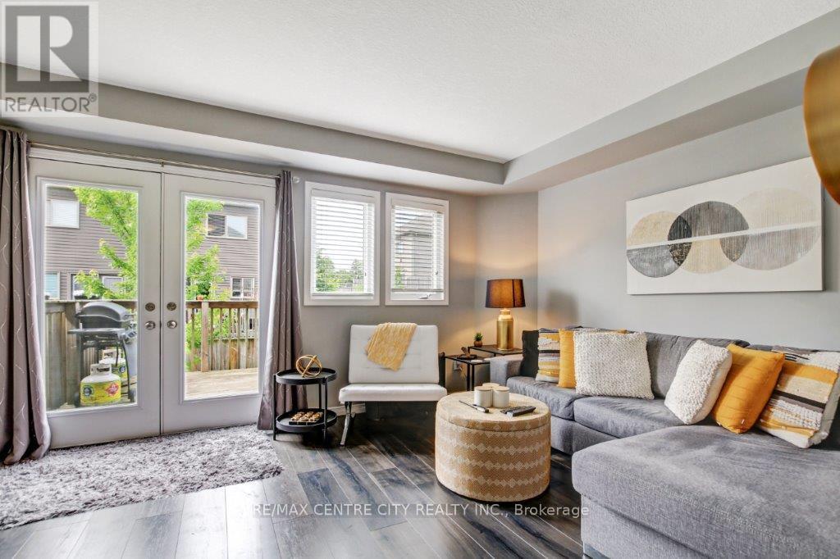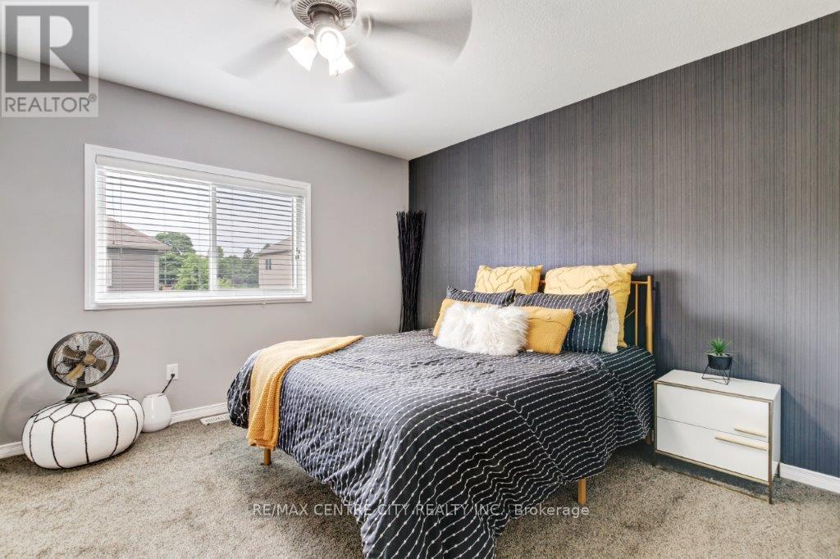71 - 3200 Singleton Avenue London South, Ontario N6L 0C7
$449,900Maintenance, Common Area Maintenance, Insurance, Parking
$290 Monthly
Maintenance, Common Area Maintenance, Insurance, Parking
$290 MonthlyWelcome to this beautifully maintained 2-storey condo townhouse located in Londons highly desirable South End! Step inside and enjoy a spacious open-concept layout that seamlessly connects the modern kitchen and dining area perfect for both everyday living and entertaining. The main floor also features a stylish 2-piece powder room and a bright, inviting living room with French doors that open onto your private balcony/deck, ideal spot for morning coffee or evening relaxation. Plus, enjoy the added bonus of a private outdoor storage unit conveniently located beneath the deck.Upstairs, you'll find three generously sized bedrooms, a well-appointed 4-piece bathroom, and ample storage throughout offering both comfort and practicality. Whether you're a first-time buyer, downsizer, or investor, this home checks all the boxes. Located close to shopping, great schools, parks, and public transit. Currently tenanted, this property also presents a great opportunity for immediate rental income. Don't miss your chance to own in one of Londons most vibrant and convenient neighbourhoods! (id:53488)
Property Details
| MLS® Number | X12219176 |
| Property Type | Single Family |
| Community Name | South W |
| Amenities Near By | Hospital, Schools, Public Transit, Park, Place Of Worship |
| Community Features | Pet Restrictions, School Bus |
| Features | Irregular Lot Size, Flat Site |
| Parking Space Total | 1 |
| Structure | Deck |
Building
| Bathroom Total | 2 |
| Bedrooms Above Ground | 3 |
| Bedrooms Total | 3 |
| Appliances | Water Heater |
| Cooling Type | Central Air Conditioning |
| Exterior Finish | Brick, Vinyl Siding |
| Foundation Type | Poured Concrete |
| Half Bath Total | 1 |
| Heating Fuel | Natural Gas |
| Heating Type | Forced Air |
| Size Interior | 1,400 - 1,599 Ft2 |
| Type | Row / Townhouse |
Parking
| No Garage |
Land
| Acreage | No |
| Land Amenities | Hospital, Schools, Public Transit, Park, Place Of Worship |
| Zoning Description | R5-6(6), R6-5(30), R8-4(16) |
Rooms
| Level | Type | Length | Width | Dimensions |
|---|---|---|---|---|
| Second Level | Primary Bedroom | 3.92 m | 3.5 m | 3.92 m x 3.5 m |
| Second Level | Bedroom | 2.54 m | 3.33 m | 2.54 m x 3.33 m |
| Second Level | Bedroom | 4.51 m | 3.32 m | 4.51 m x 3.32 m |
| Second Level | Bathroom | 2.54 m | 2.65 m | 2.54 m x 2.65 m |
| Main Level | Living Room | 4.5 m | 3.6 m | 4.5 m x 3.6 m |
| Main Level | Utility Room | 2.29 m | 2.48 m | 2.29 m x 2.48 m |
| Main Level | Bathroom | 0.82 m | 1.95 m | 0.82 m x 1.95 m |
| Main Level | Kitchen | 4.51 m | 4.03 m | 4.51 m x 4.03 m |
| Main Level | Dining Room | 4.51 m | 3.18 m | 4.51 m x 3.18 m |
https://www.realtor.ca/real-estate/28465069/71-3200-singleton-avenue-london-south-south-w-south-w
Contact Us
Contact us for more information

Dallas Posthumus
Broker
(226) 639-6009
Contact Melanie & Shelby Pearce
Sales Representative for Royal Lepage Triland Realty, Brokerage
YOUR LONDON, ONTARIO REALTOR®

Melanie Pearce
Phone: 226-268-9880
You can rely on us to be a realtor who will advocate for you and strive to get you what you want. Reach out to us today- We're excited to hear from you!

Shelby Pearce
Phone: 519-639-0228
CALL . TEXT . EMAIL
Important Links
MELANIE PEARCE
Sales Representative for Royal Lepage Triland Realty, Brokerage
© 2023 Melanie Pearce- All rights reserved | Made with ❤️ by Jet Branding


