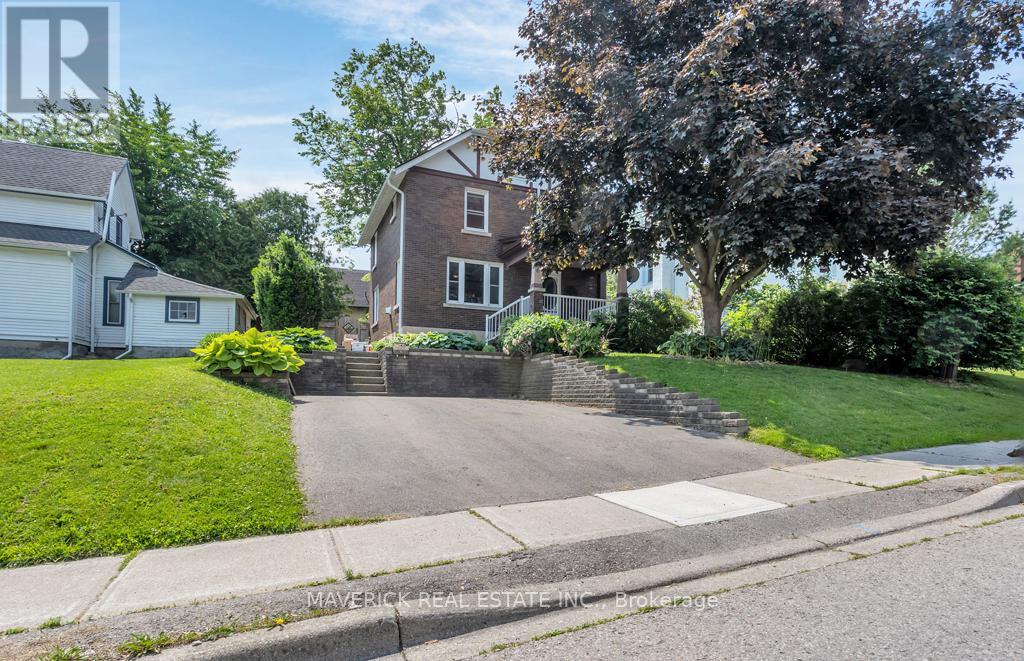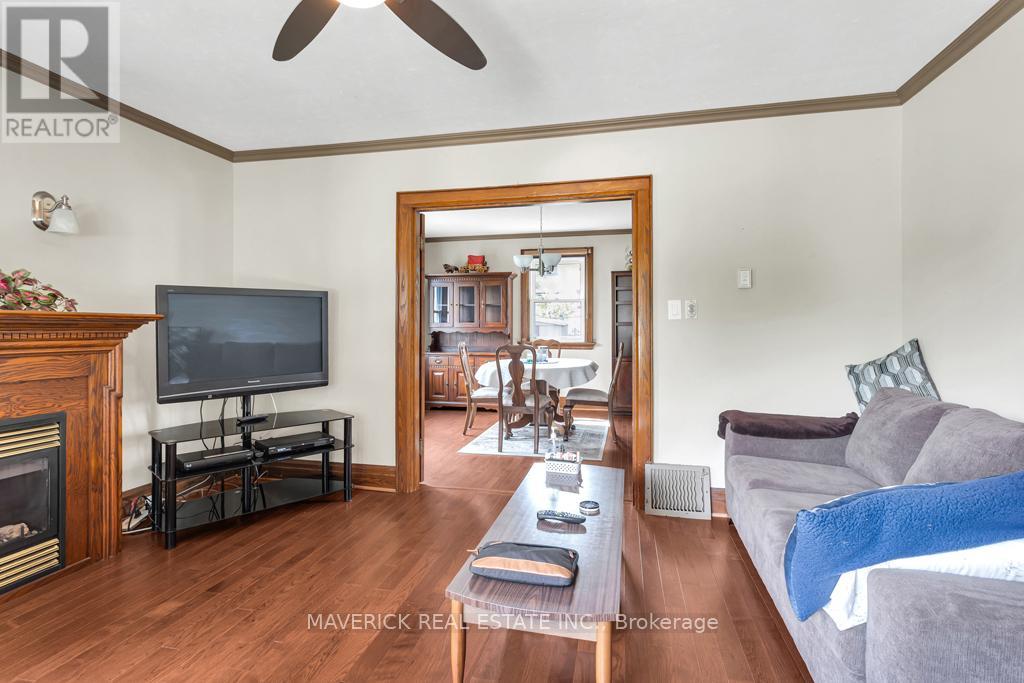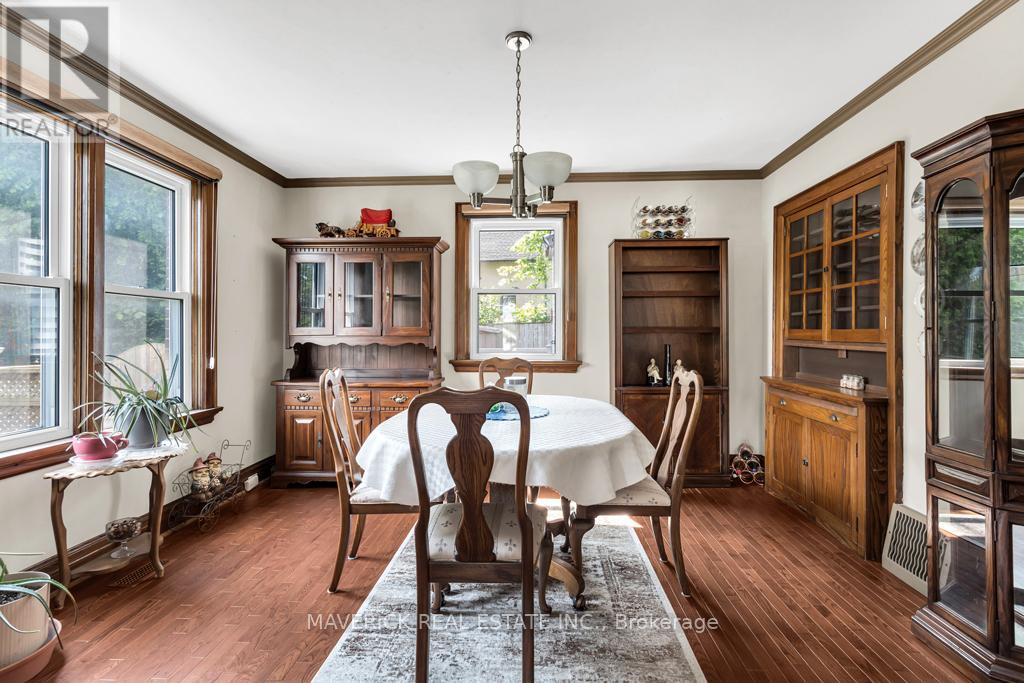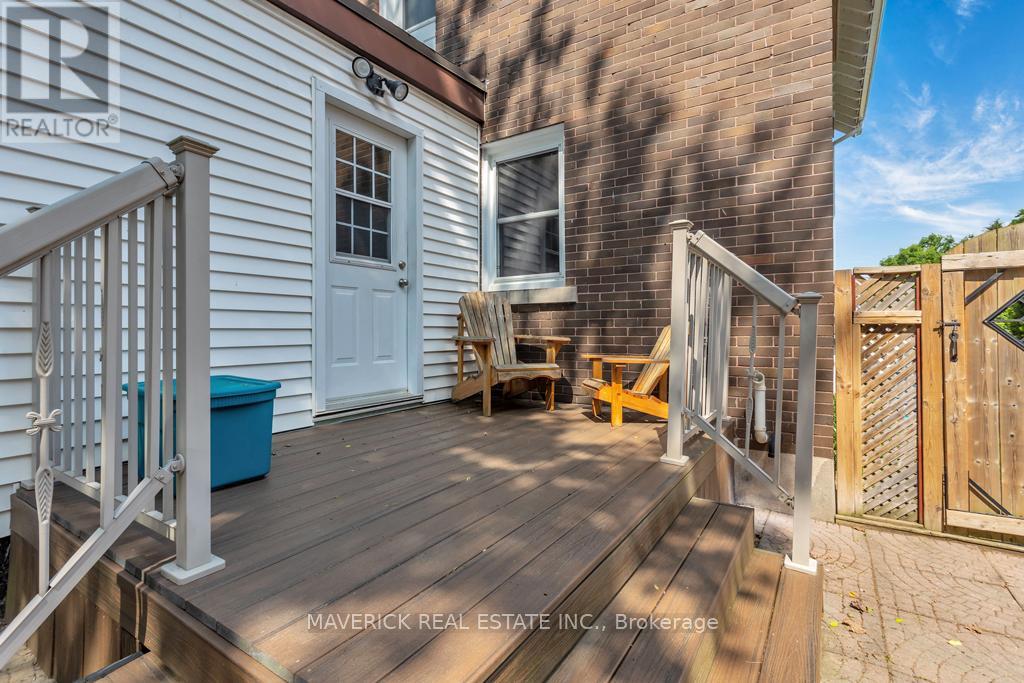71 Ann Street Ingersoll, Ontario N5C 2G2
$579,900
Welcome to this beautiful 2.5-storey brick home brimming with character. Featuring 3 spacious bedrooms and 2 bathrooms, this home offers a perfect blend of classic charm and modern convenience. Step inside to a warm and inviting living room complete with a cozy gas fireplace, ideal for relaxing evenings. The adjoining dining room is filled with natural light and boasts a built-in china cabinet perfect for hosting family gatherings or entertaining guests. At the back of the home, you'll find a versatile flex room with main-floor laundry and a convenient 2-piece bathroom, adding extra function and comfort to the layout. Upstairs, discover three generously sized bedrooms and a well-appointed 3-piece bathroom. The third floor is a blank canvas, ready to be transformed into a home office, studio, playroom, or additional living space, whatever fits your lifestyle. Recent updates include a repaved driveway (2022), offering improved curb appeal and peace of mind. Located in a great neighborhood close to all amenities, don't miss this opportunity to own a timeless home in a vibrant, family-friendly community. (id:53488)
Open House
This property has open houses!
2:00 pm
Ends at:4:00 pm
Property Details
| MLS® Number | X12214307 |
| Property Type | Single Family |
| Community Name | Ingersoll - South |
Building
| Bathroom Total | 2 |
| Bedrooms Above Ground | 3 |
| Bedrooms Total | 3 |
| Age | 51 To 99 Years |
| Amenities | Fireplace(s) |
| Appliances | Water Heater - Tankless |
| Basement Development | Unfinished |
| Basement Type | Full (unfinished) |
| Construction Style Attachment | Detached |
| Cooling Type | Central Air Conditioning |
| Exterior Finish | Brick |
| Fireplace Present | Yes |
| Fireplace Total | 1 |
| Foundation Type | Poured Concrete |
| Half Bath Total | 1 |
| Heating Fuel | Natural Gas |
| Heating Type | Forced Air |
| Stories Total | 3 |
| Size Interior | 1,500 - 2,000 Ft2 |
| Type | House |
| Utility Water | Municipal Water |
Parking
| No Garage |
Land
| Acreage | No |
| Sewer | Sanitary Sewer |
| Size Depth | 95 Ft |
| Size Frontage | 51 Ft |
| Size Irregular | 51 X 95 Ft |
| Size Total Text | 51 X 95 Ft|1/2 - 1.99 Acres |
| Zoning Description | R2 |
Rooms
| Level | Type | Length | Width | Dimensions |
|---|---|---|---|---|
| Second Level | Bathroom | Measurements not available | ||
| Second Level | Bedroom | 4.03 m | 2.56 m | 4.03 m x 2.56 m |
| Second Level | Bedroom | 4.14 m | 2.97 m | 4.14 m x 2.97 m |
| Second Level | Primary Bedroom | 4.14 m | 3.17 m | 4.14 m x 3.17 m |
| Third Level | Other | 8.4 m | 3.7 m | 8.4 m x 3.7 m |
| Main Level | Bathroom | Measurements not available | ||
| Main Level | Living Room | 4.47 m | 4.14 m | 4.47 m x 4.14 m |
| Main Level | Dining Room | 4.03 m | 3.68 m | 4.03 m x 3.68 m |
| Main Level | Kitchen | 3.53 m | 2.87 m | 3.53 m x 2.87 m |
| Main Level | Den | 3.17 m | 3.2 m | 3.17 m x 3.2 m |
| Main Level | Laundry Room | 3.09 m | 1.6 m | 3.09 m x 1.6 m |
https://www.realtor.ca/real-estate/28454999/71-ann-street-ingersoll-ingersoll-south-ingersoll-south
Contact Us
Contact us for more information
Dave Pye
Salesperson
(519) 488-5470
Contact Melanie & Shelby Pearce
Sales Representative for Royal Lepage Triland Realty, Brokerage
YOUR LONDON, ONTARIO REALTOR®

Melanie Pearce
Phone: 226-268-9880
You can rely on us to be a realtor who will advocate for you and strive to get you what you want. Reach out to us today- We're excited to hear from you!

Shelby Pearce
Phone: 519-639-0228
CALL . TEXT . EMAIL
Important Links
MELANIE PEARCE
Sales Representative for Royal Lepage Triland Realty, Brokerage
© 2023 Melanie Pearce- All rights reserved | Made with ❤️ by Jet Branding





























