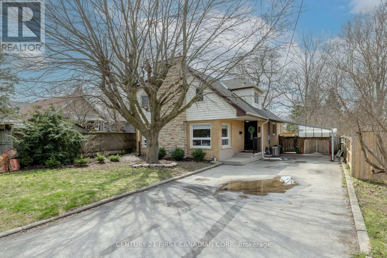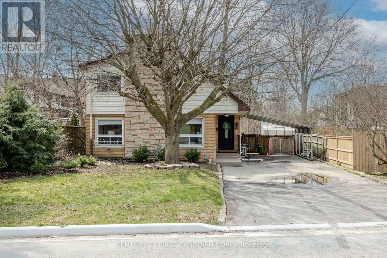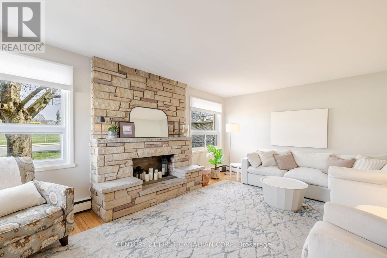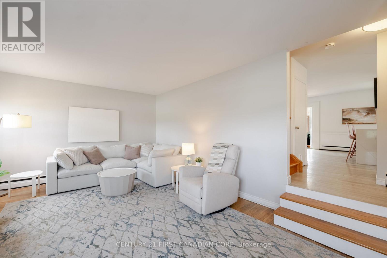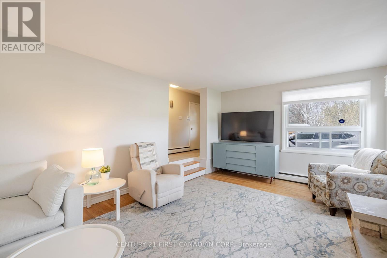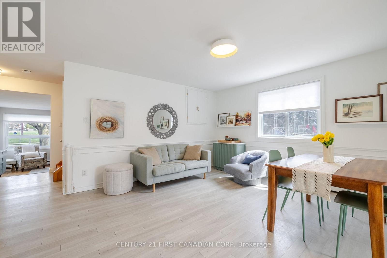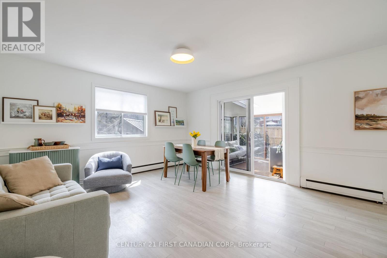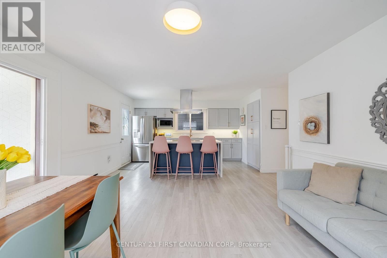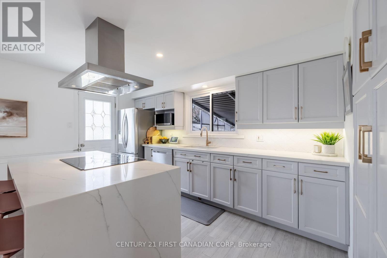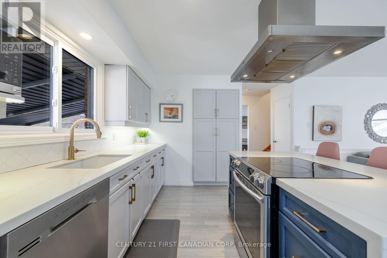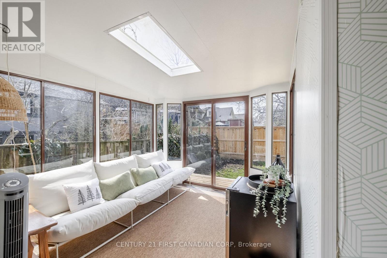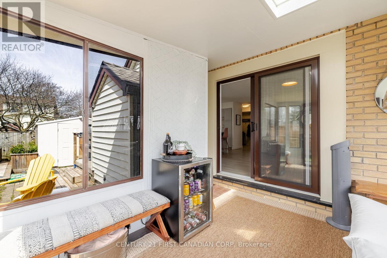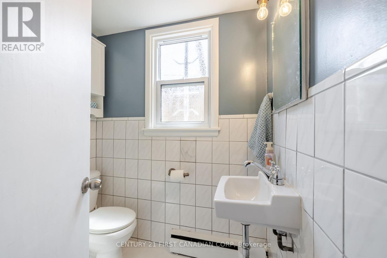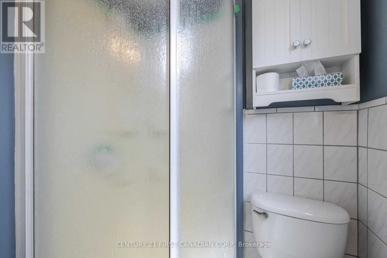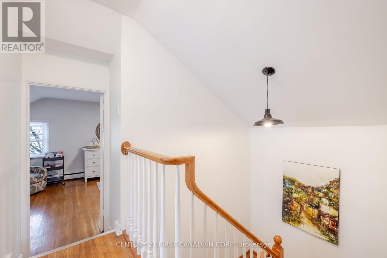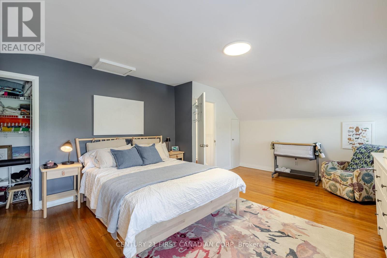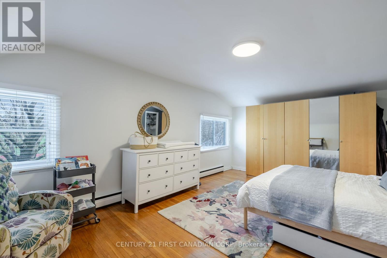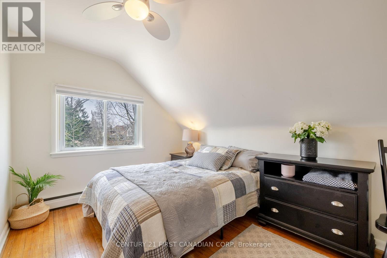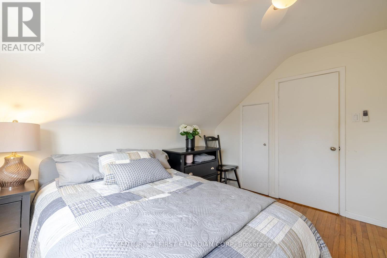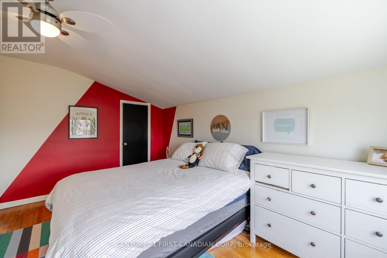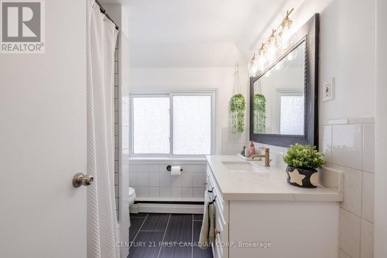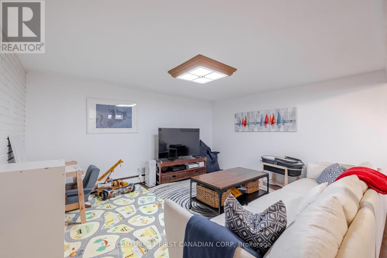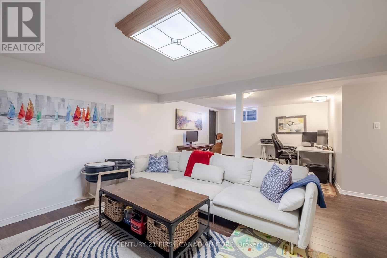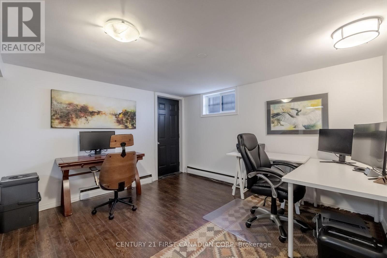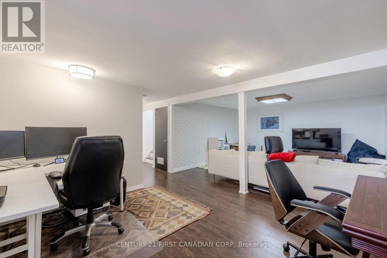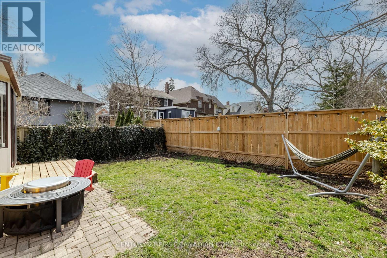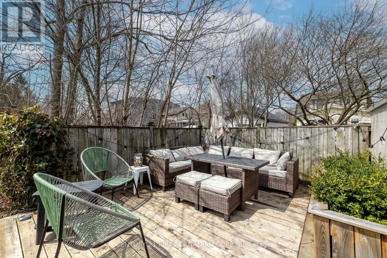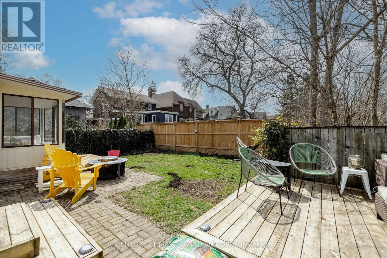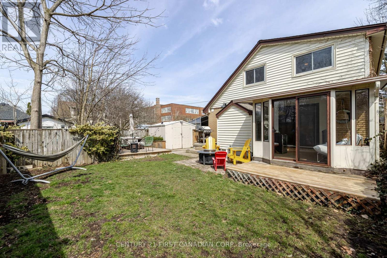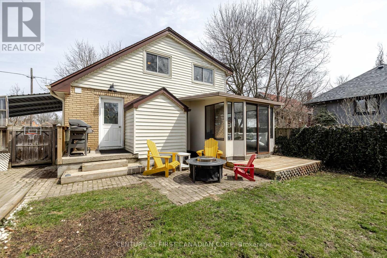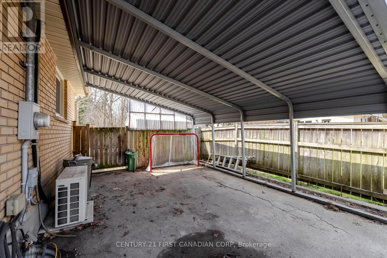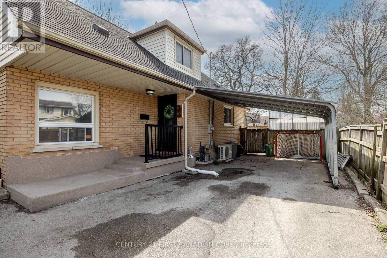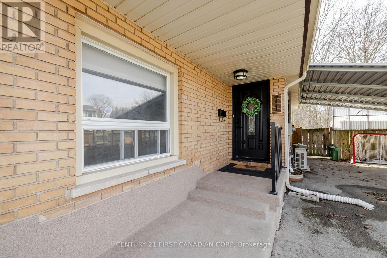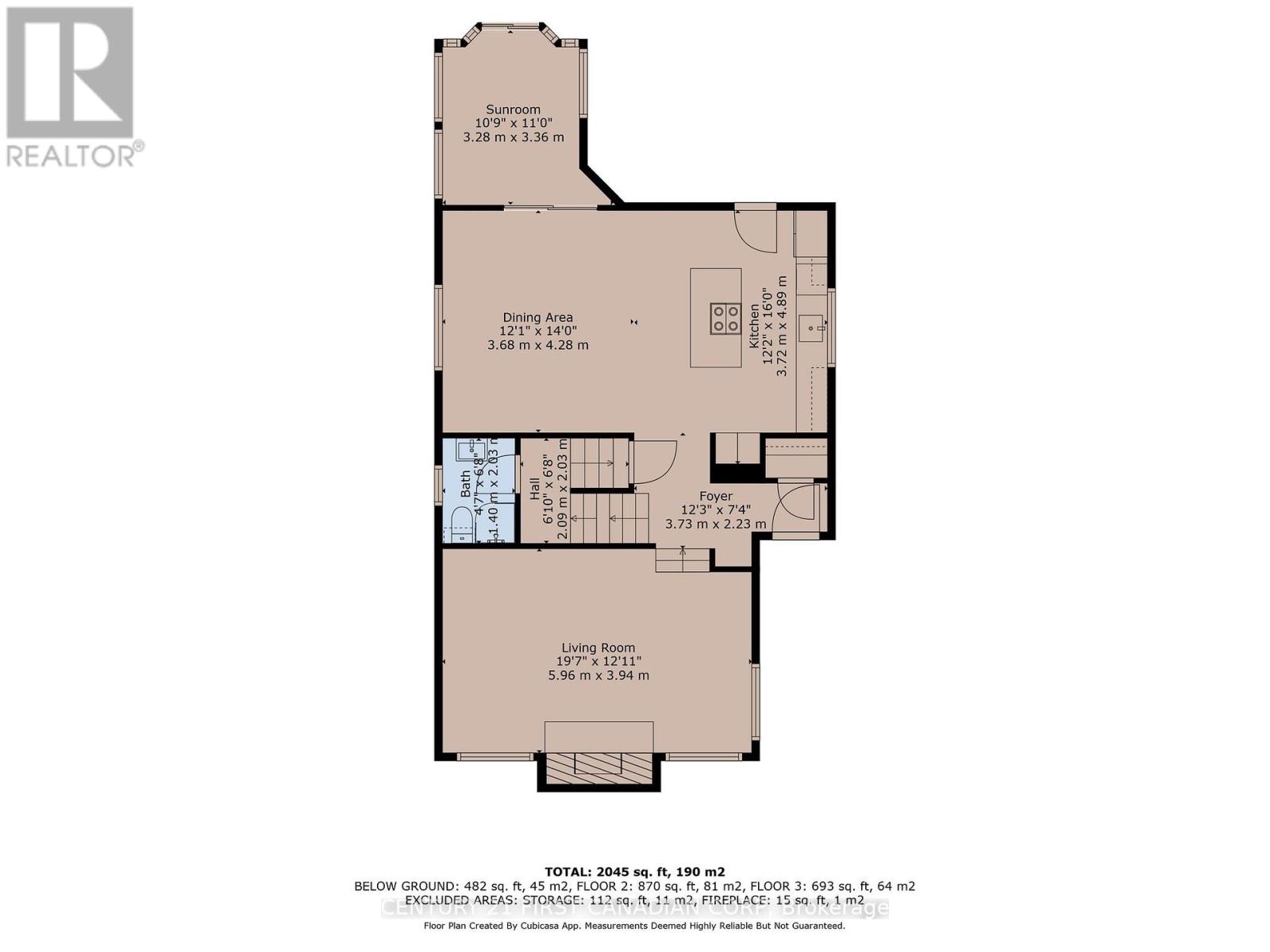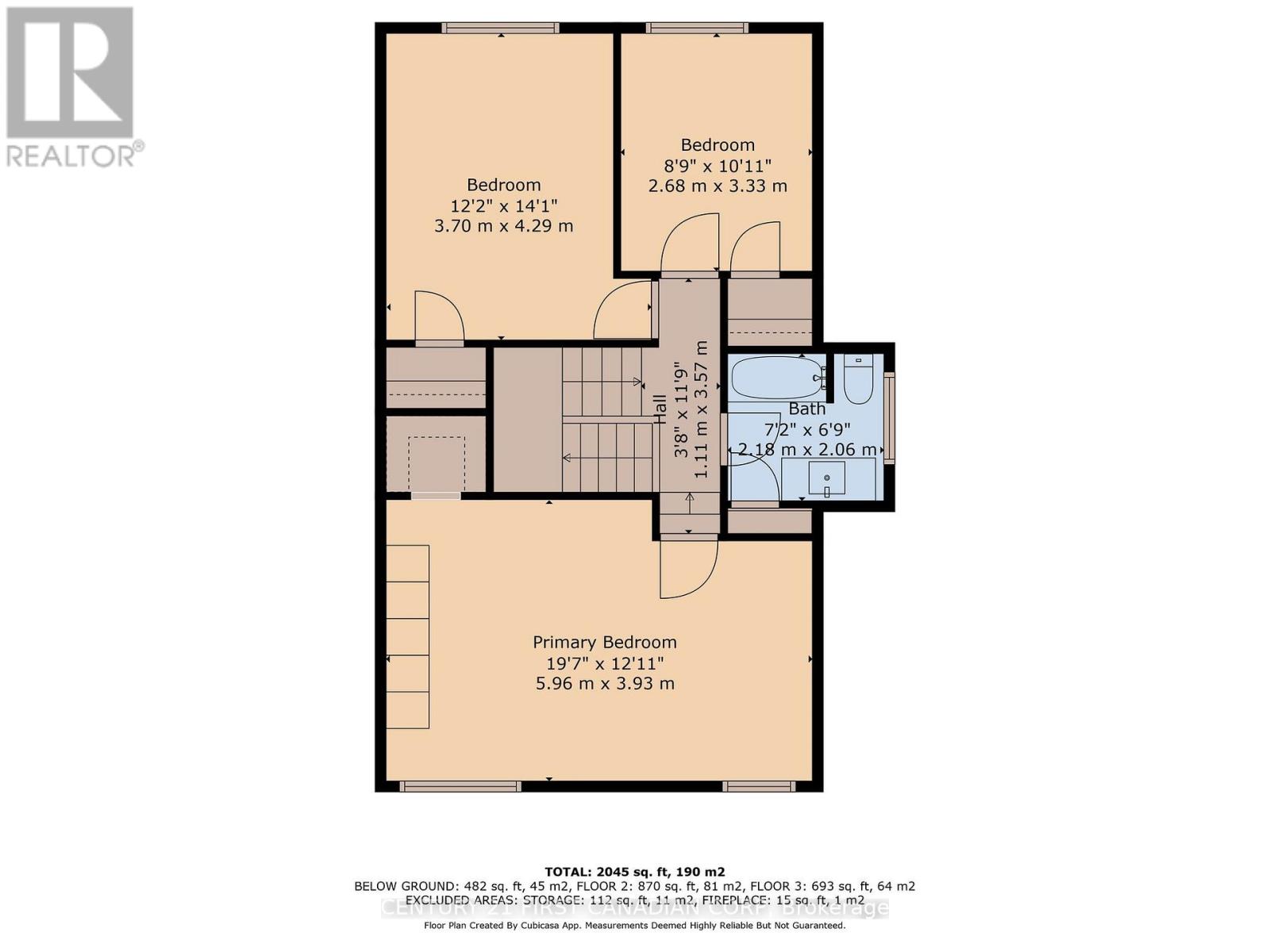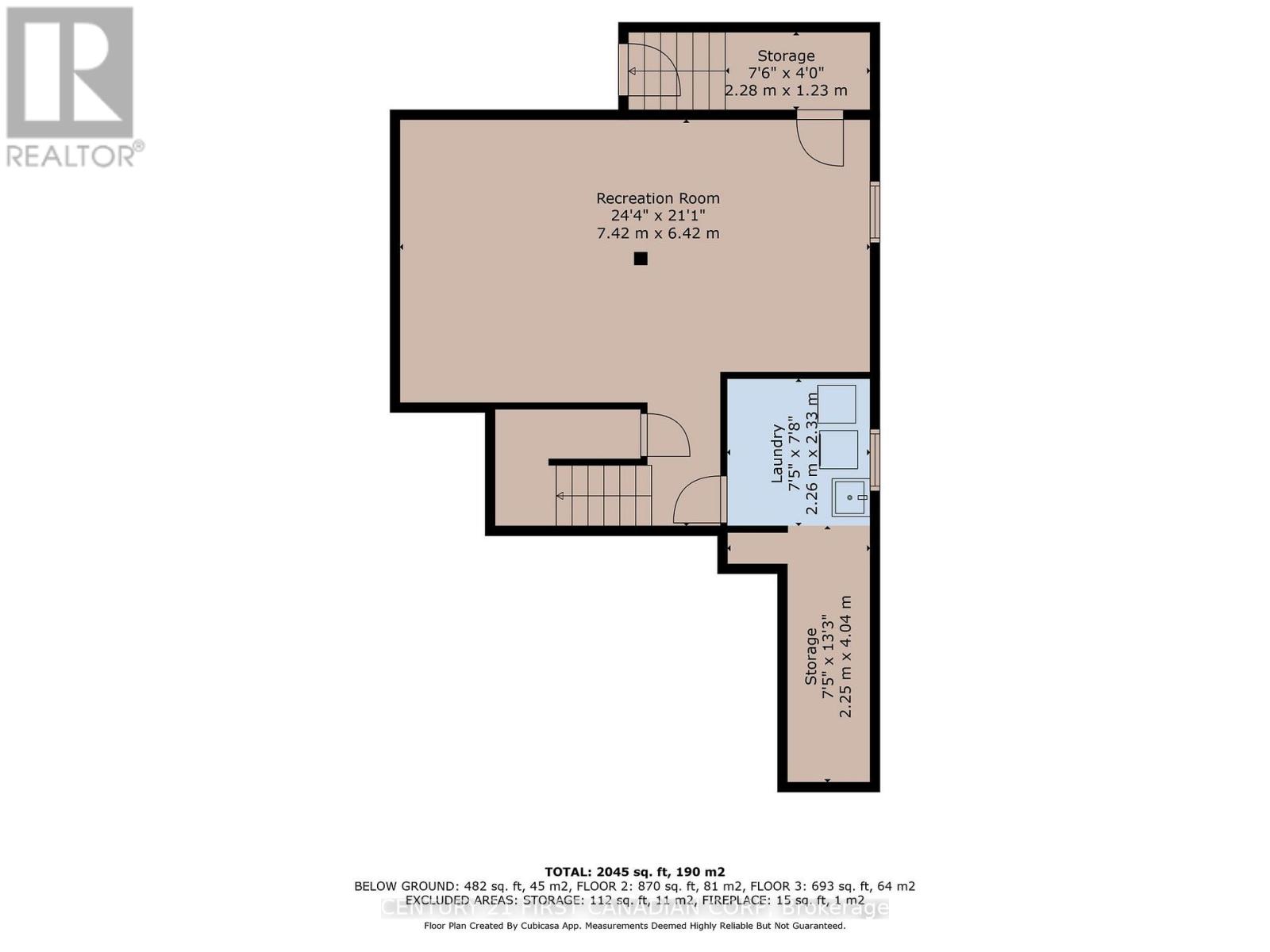71 Belgrave Avenue London, Ontario N6C 4B5
$699,900
Charming & Unique Home in the Heart of Old South Steps from Wortley Village!Welcome to this one-of-a-kind home located in the highly sought-after neighbourhood of Old South London, just a short stroll from Wortley Village named Canada's Best Neighbourhood in 2013! Enjoy the charm and convenience of village living with amenities like grocery stores, cafes, pubs, restaurants, boutique shops, hardware stores, and more right at your doorstep.This well-maintained home offers a unique and spacious layout perfect for families or professionals alike. The upper level features three generously sized bedrooms and a full bathroom, including a standout sunken primary bedroom that adds a stylish architectural touch.On the main level, you'll find a sunken living room full of character, and a beautifully updated open-concept kitchen and dining area, complete with a large marble island ideal for entertaining. A bright sunroom addition opens up to the private,fully fenced backyard featuring a patio and elevated deck seating are perfect for summer gatherings or relaxing with a book.A few steps down from the main level is a second full bathroom, and the fully finished basement offers a comfortable family room for extra living space. Ample parking includes a carport and multiple driveway spots.Outdoor enthusiasts will love the proximity to the Thames River bike paths, scenic walking trails, and nearby parks. Don't miss your chance to own a truly special home in one of London's most vibrant and welcoming communities! (id:53488)
Property Details
| MLS® Number | X12085513 |
| Property Type | Single Family |
| Community Name | South F |
| Amenities Near By | Park, Schools |
| Equipment Type | Water Heater - Tankless |
| Features | Sump Pump, Atrium/sunroom |
| Parking Space Total | 4 |
| Rental Equipment Type | Water Heater - Tankless |
| Structure | Deck, Patio(s) |
Building
| Bathroom Total | 2 |
| Bedrooms Above Ground | 3 |
| Bedrooms Total | 3 |
| Appliances | Dishwasher, Dryer, Stove, Washer, Refrigerator |
| Basement Development | Finished |
| Basement Type | Full (finished) |
| Construction Style Attachment | Detached |
| Cooling Type | Wall Unit |
| Exterior Finish | Brick, Vinyl Siding |
| Foundation Type | Block |
| Heating Fuel | Natural Gas |
| Heating Type | Hot Water Radiator Heat |
| Stories Total | 2 |
| Size Interior | 1,500 - 2,000 Ft2 |
| Type | House |
| Utility Water | Municipal Water |
Parking
| Carport | |
| No Garage |
Land
| Acreage | No |
| Fence Type | Fenced Yard |
| Land Amenities | Park, Schools |
| Sewer | Sanitary Sewer |
| Size Depth | 91 Ft ,9 In |
| Size Frontage | 32 Ft ,4 In |
| Size Irregular | 32.4 X 91.8 Ft |
| Size Total Text | 32.4 X 91.8 Ft|under 1/2 Acre |
| Zoning Description | R2-1 |
Rooms
| Level | Type | Length | Width | Dimensions |
|---|---|---|---|---|
| Second Level | Primary Bedroom | 5.96 m | 3.93 m | 5.96 m x 3.93 m |
| Second Level | Bathroom | 2.18 m | 2.06 m | 2.18 m x 2.06 m |
| Second Level | Bedroom | 2.68 m | 3.33 m | 2.68 m x 3.33 m |
| Second Level | Bedroom | 3.7 m | 4.29 m | 3.7 m x 4.29 m |
| Main Level | Foyer | 3.73 m | 2.23 m | 3.73 m x 2.23 m |
| Main Level | Living Room | 5.96 m | 3.94 m | 5.96 m x 3.94 m |
| Main Level | Bathroom | 1.4 m | 2.03 m | 1.4 m x 2.03 m |
| Main Level | Dining Room | 3.68 m | 4.28 m | 3.68 m x 4.28 m |
| Main Level | Sunroom | 3.28 m | 3.36 m | 3.28 m x 3.36 m |
| Main Level | Kitchen | 3.72 m | 4.89 m | 3.72 m x 4.89 m |
https://www.realtor.ca/real-estate/28174069/71-belgrave-avenue-london-south-f
Contact Us
Contact us for more information

Kris Gear
Salesperson
420 York Street
London, Ontario N6B 1R1
(519) 673-3390
Contact Melanie & Shelby Pearce
Sales Representative for Royal Lepage Triland Realty, Brokerage
YOUR LONDON, ONTARIO REALTOR®

Melanie Pearce
Phone: 226-268-9880
You can rely on us to be a realtor who will advocate for you and strive to get you what you want. Reach out to us today- We're excited to hear from you!

Shelby Pearce
Phone: 519-639-0228
CALL . TEXT . EMAIL
Important Links
MELANIE PEARCE
Sales Representative for Royal Lepage Triland Realty, Brokerage
© 2023 Melanie Pearce- All rights reserved | Made with ❤️ by Jet Branding

