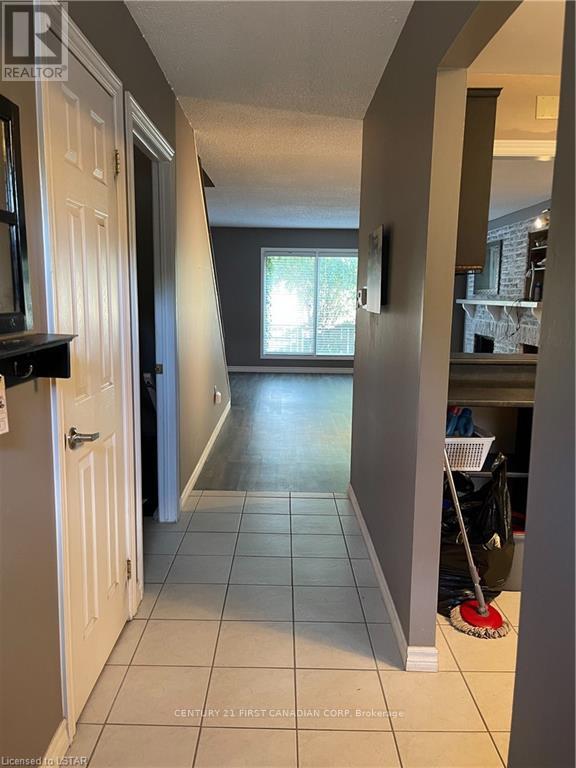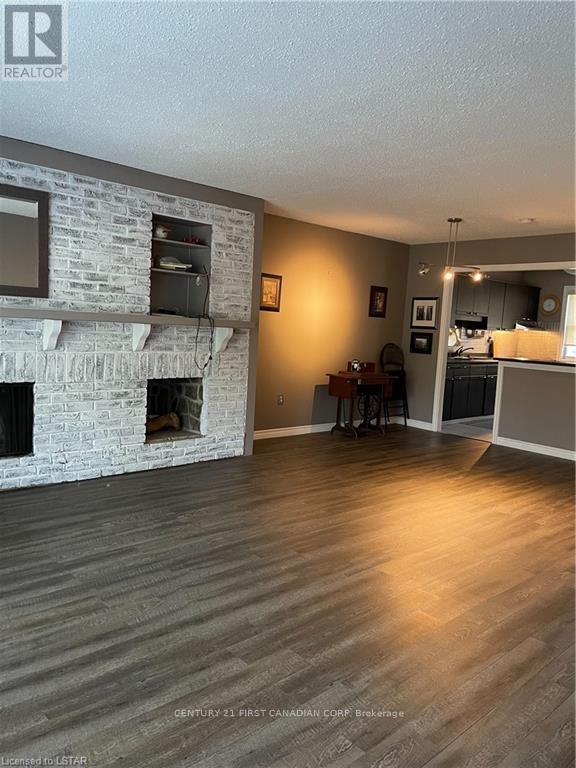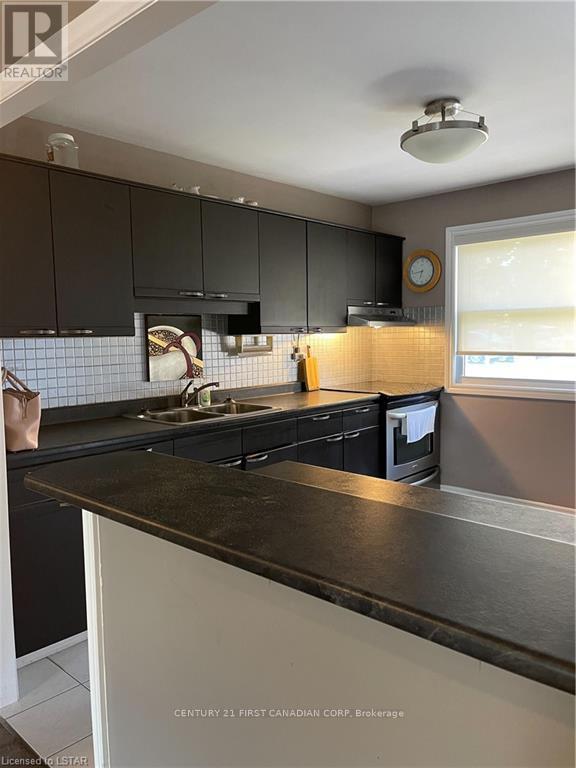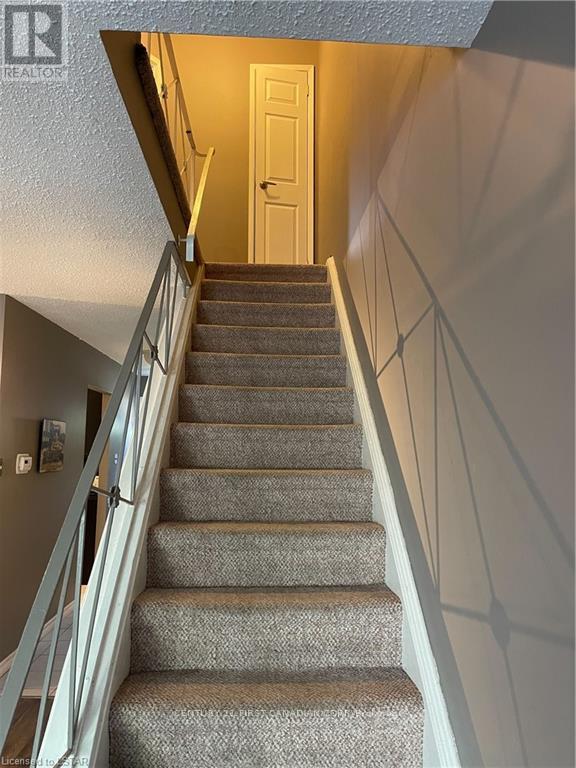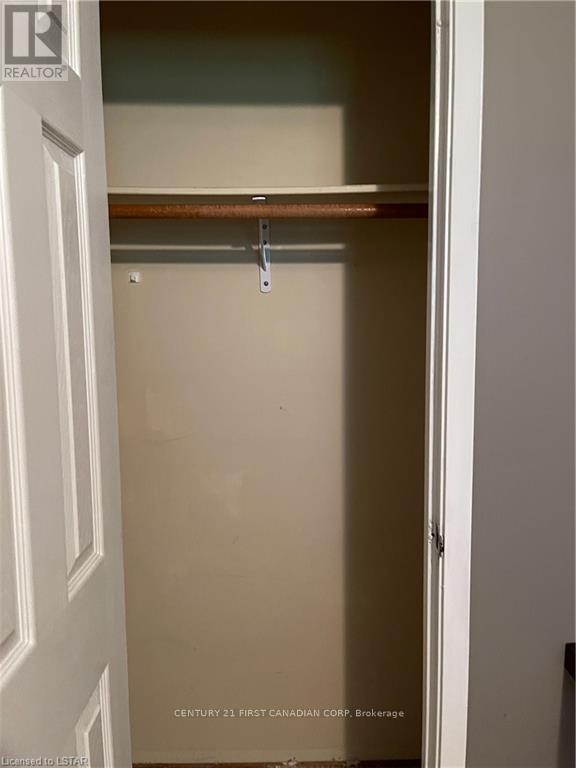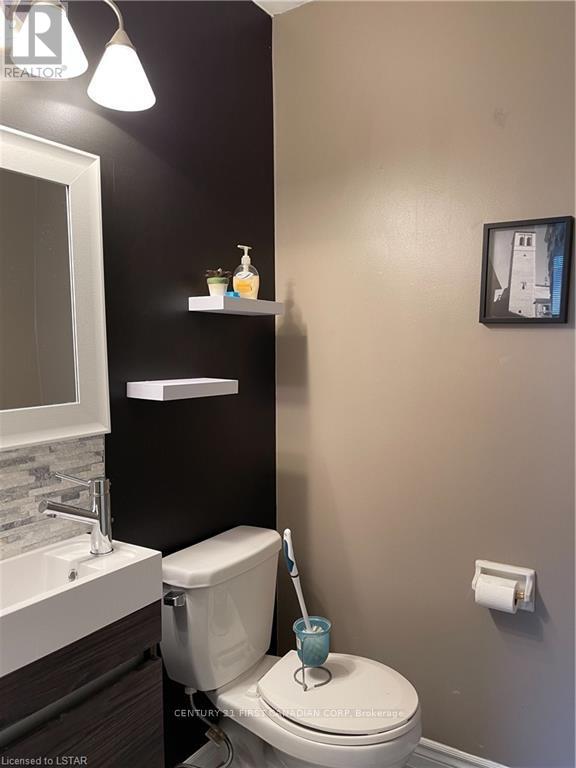710 Wonderland Road S London, Ontario N6K 1L8
$449,000Maintenance, Common Area Maintenance, Insurance
$410 Monthly
Maintenance, Common Area Maintenance, Insurance
$410 MonthlyNestled in a highly sought-after neighbourhood with top-rated schools, this spacious 3-bedroom townhouse offers the perfect setting for families. The main level boasts an open-concept design with a charming wood-burning fireplace, creating a warm and cozy ambiance. Step outside to a private backyard patio, ideal for enjoying coffee, drinks, or entertaining friends and family. The primary bedroom features a convenient 2-piece ensuite washroom, while all bedrooms are generously sized to ensure comfort. The fully finished basement includes a versatile den, perfect for use as a home office for remote work. This home combines comfort, functionality, and an unbeatable location-- perfect for your next chapter. (id:53488)
Property Details
| MLS® Number | X11900664 |
| Property Type | Single Family |
| Community Name | South L |
| AmenitiesNearBy | Place Of Worship, Public Transit, Schools |
| CommunityFeatures | Pets Not Allowed, Community Centre, School Bus |
| EquipmentType | Water Heater - Gas |
| Features | Flat Site, Dry |
| ParkingSpaceTotal | 1 |
| RentalEquipmentType | Water Heater - Gas |
| Structure | Deck |
Building
| BathroomTotal | 3 |
| BedroomsAboveGround | 3 |
| BedroomsTotal | 3 |
| Appliances | Water Heater, Dishwasher, Dryer, Refrigerator, Stove, Washer |
| BasementDevelopment | Finished |
| BasementType | Full (finished) |
| CoolingType | Central Air Conditioning |
| ExteriorFinish | Aluminum Siding, Brick |
| FireProtection | Smoke Detectors |
| FireplacePresent | Yes |
| FireplaceTotal | 1 |
| FoundationType | Poured Concrete |
| HalfBathTotal | 2 |
| HeatingFuel | Wood |
| HeatingType | Forced Air |
| StoriesTotal | 2 |
| SizeInterior | 1399.9886 - 1598.9864 Sqft |
| Type | Row / Townhouse |
Land
| Acreage | No |
| LandAmenities | Place Of Worship, Public Transit, Schools |
| ZoningDescription | R5-7 |
Rooms
| Level | Type | Length | Width | Dimensions |
|---|---|---|---|---|
| Second Level | Primary Bedroom | 4.57 m | 3.81 m | 4.57 m x 3.81 m |
| Second Level | Bedroom | 4.39 m | 2.59 m | 4.39 m x 2.59 m |
| Second Level | Bedroom | 3.35 m | 2.59 m | 3.35 m x 2.59 m |
| Lower Level | Den | 3.96 m | 2.69 m | 3.96 m x 2.69 m |
| Lower Level | Family Room | 6.1 m | 4.88 m | 6.1 m x 4.88 m |
| Main Level | Kitchen | 3.66 m | 3.1 m | 3.66 m x 3.1 m |
| Main Level | Dining Room | 3.05 m | 3.05 m | 3.05 m x 3.05 m |
| Main Level | Living Room | 4.57 m | 3.86 m | 4.57 m x 3.86 m |
https://www.realtor.ca/real-estate/27753981/710-wonderland-road-s-london-south-l
Interested?
Contact us for more information
Dharam Veer Saini
Broker
Contact Melanie & Shelby Pearce
Sales Representative for Royal Lepage Triland Realty, Brokerage
YOUR LONDON, ONTARIO REALTOR®

Melanie Pearce
Phone: 226-268-9880
You can rely on us to be a realtor who will advocate for you and strive to get you what you want. Reach out to us today- We're excited to hear from you!

Shelby Pearce
Phone: 519-639-0228
CALL . TEXT . EMAIL
MELANIE PEARCE
Sales Representative for Royal Lepage Triland Realty, Brokerage
© 2023 Melanie Pearce- All rights reserved | Made with ❤️ by Jet Branding



