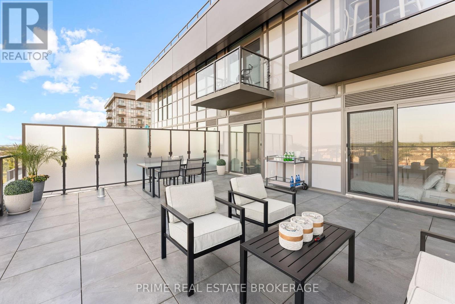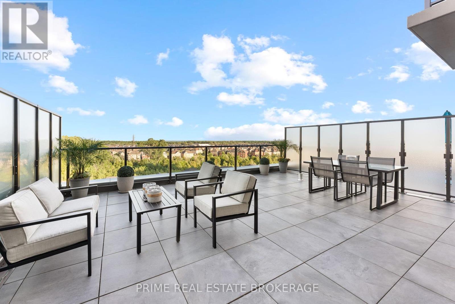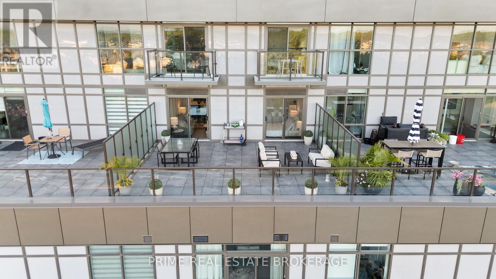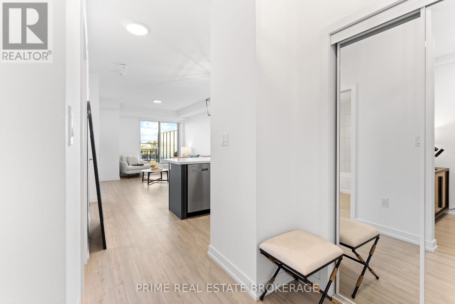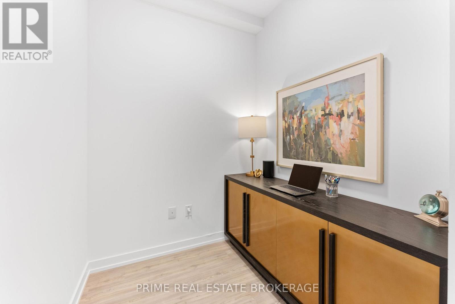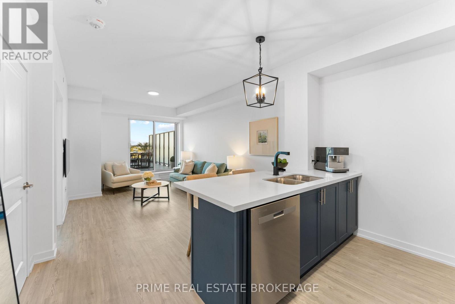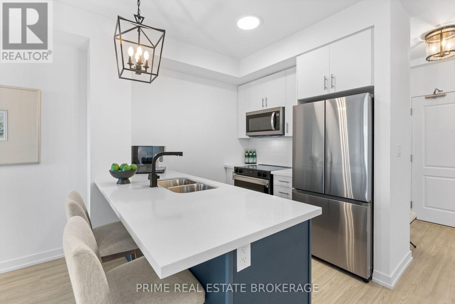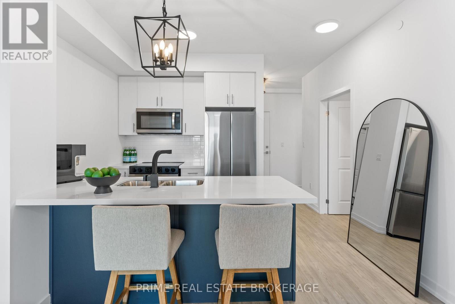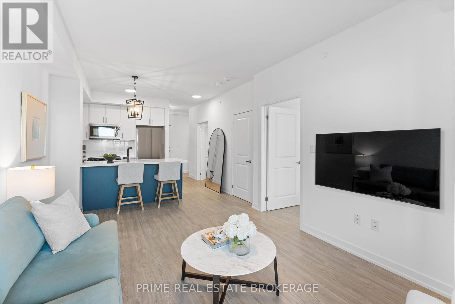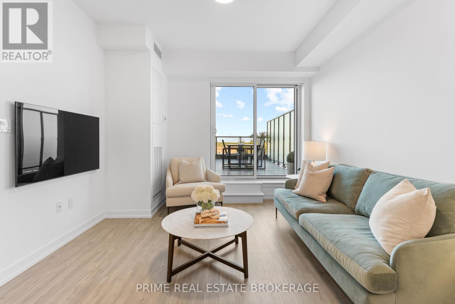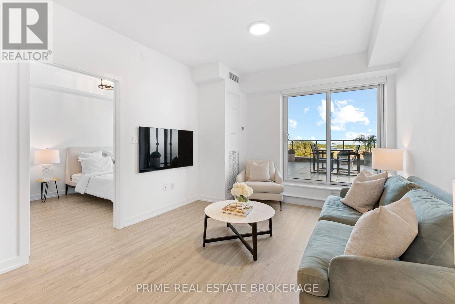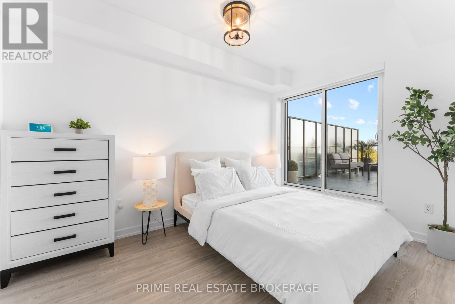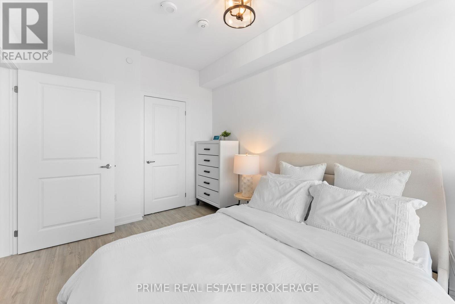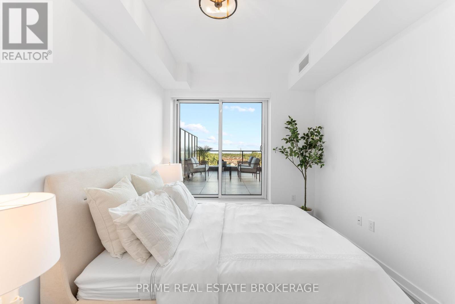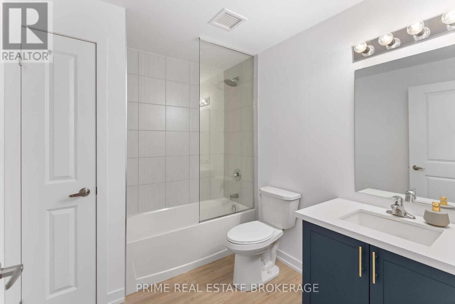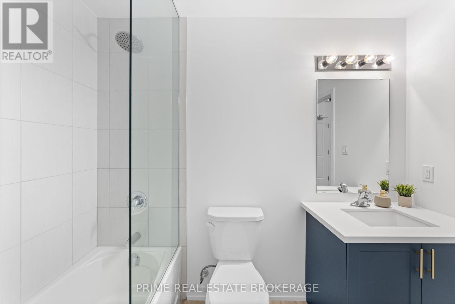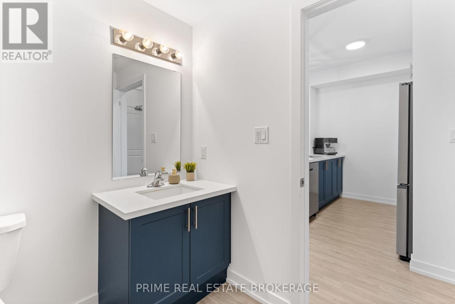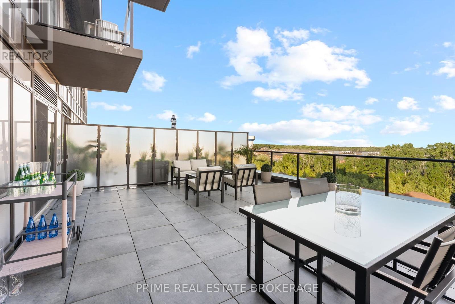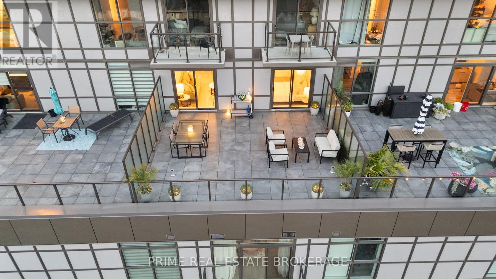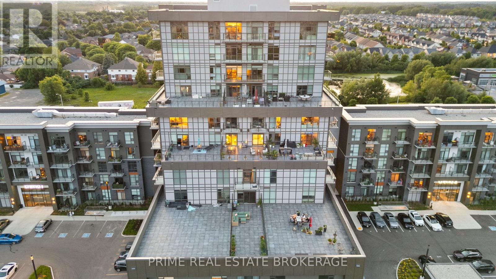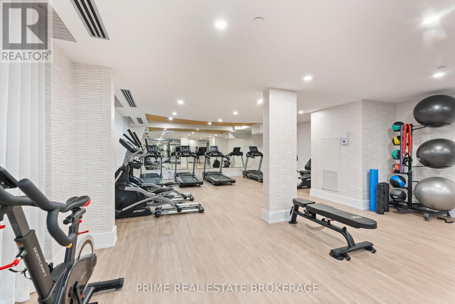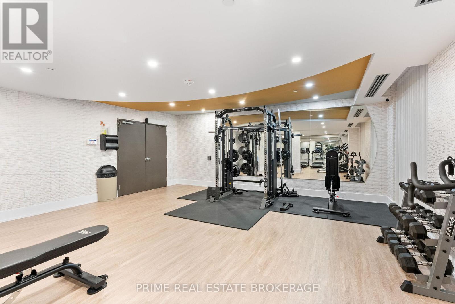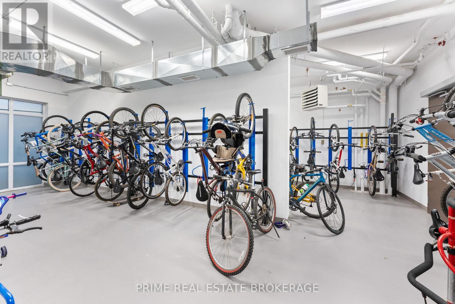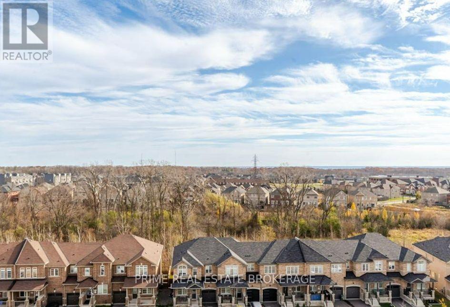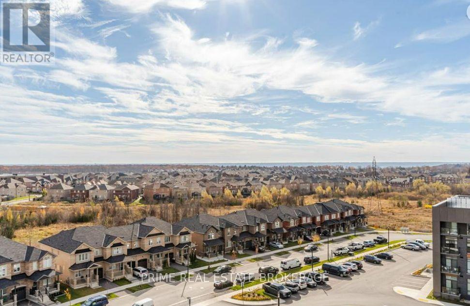711 - 460 Dundas Street E Hamilton, Ontario L8B 2A5
$558,888Maintenance, Heat, Common Area Maintenance, Insurance, Parking
$372.86 Monthly
Maintenance, Heat, Common Area Maintenance, Insurance, Parking
$372.86 MonthlyYour Luxury Terrace Retreat Awaits! Welcome to one of the most desirable suites in the building a rare terrace unit offering over 1,100 sq. ft. of total luxury living. With 702 sq. ft. of bright, modern interior space and an incredible 425 sq. ft. private terrace, this home redefines condo living. Imagine sipping your morning coffee as the sun rises or hosting friends for evening cocktails against a gorgeous southeast backdrop. Inside, every detail has been thoughtfully upgraded: a sleek kitchen with two-toned cabinetry, quartz countertops, oversized island, and premium appliances, upgraded flooring throughout, designer light fixtures, custom blinds, and a spa-inspired bathroom. The primary bedroom easily fits a king, boasts a walk-in closet, and offers direct terrace access, while the den makes a perfect home office or guest space.With 9-foot ceilings and natural light from sunrise to sunset, the flow between indoor and outdoor living feels seamless. Resort-style amenities include a fully equipped fitness center, party lounge with kitchen, and a spectacular rooftop terrace.Bonus features: Low condo fees, owned underground parking, and an owned locker.This rare terrace suite delivers luxury, lifestyle, and value all in one. Don't miss the chance to make it yours! (id:53488)
Property Details
| MLS® Number | X12459992 |
| Property Type | Single Family |
| Community Name | Waterdown |
| Amenities Near By | Golf Nearby, Hospital, Park, Public Transit |
| Community Features | Pets Allowed With Restrictions |
| Features | Ravine, Elevator, Carpet Free, In Suite Laundry |
| Parking Space Total | 1 |
| Structure | Patio(s) |
| View Type | View |
Building
| Bathroom Total | 1 |
| Bedrooms Above Ground | 1 |
| Bedrooms Below Ground | 1 |
| Bedrooms Total | 2 |
| Age | 0 To 5 Years |
| Amenities | Exercise Centre, Party Room, Storage - Locker |
| Appliances | Dishwasher, Dryer, Microwave, Stove, Washer, Window Coverings, Refrigerator |
| Basement Type | None |
| Cooling Type | Central Air Conditioning |
| Exterior Finish | Concrete, Stone |
| Flooring Type | Laminate |
| Heating Type | Other |
| Size Interior | 700 - 799 Ft2 |
| Type | Apartment |
Parking
| Underground | |
| Garage |
Land
| Acreage | No |
| Land Amenities | Golf Nearby, Hospital, Park, Public Transit |
| Landscape Features | Landscaped |
Rooms
| Level | Type | Length | Width | Dimensions |
|---|---|---|---|---|
| Flat | Kitchen | 2.74 m | 3.57 m | 2.74 m x 3.57 m |
| Flat | Great Room | 4.99 m | 3.57 m | 4.99 m x 3.57 m |
| Flat | Primary Bedroom | 3.94 m | 2.8 m | 3.94 m x 2.8 m |
| Flat | Den | 1.82 m | 1.97 m | 1.82 m x 1.97 m |
| Flat | Bathroom | 2.18 m | 2.63 m | 2.18 m x 2.63 m |
| Flat | Recreational, Games Room | 6.45 m | 6.17 m | 6.45 m x 6.17 m |
https://www.realtor.ca/real-estate/28984246/711-460-dundas-street-e-hamilton-waterdown-waterdown
Contact Us
Contact us for more information

Rob James Pelchat
Salesperson
(519) 473-9992
Contact Melanie & Shelby Pearce
Sales Representative for Royal Lepage Triland Realty, Brokerage
YOUR LONDON, ONTARIO REALTOR®

Melanie Pearce
Phone: 226-268-9880
You can rely on us to be a realtor who will advocate for you and strive to get you what you want. Reach out to us today- We're excited to hear from you!

Shelby Pearce
Phone: 519-639-0228
CALL . TEXT . EMAIL
Important Links
MELANIE PEARCE
Sales Representative for Royal Lepage Triland Realty, Brokerage
© 2023 Melanie Pearce- All rights reserved | Made with ❤️ by Jet Branding
