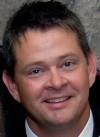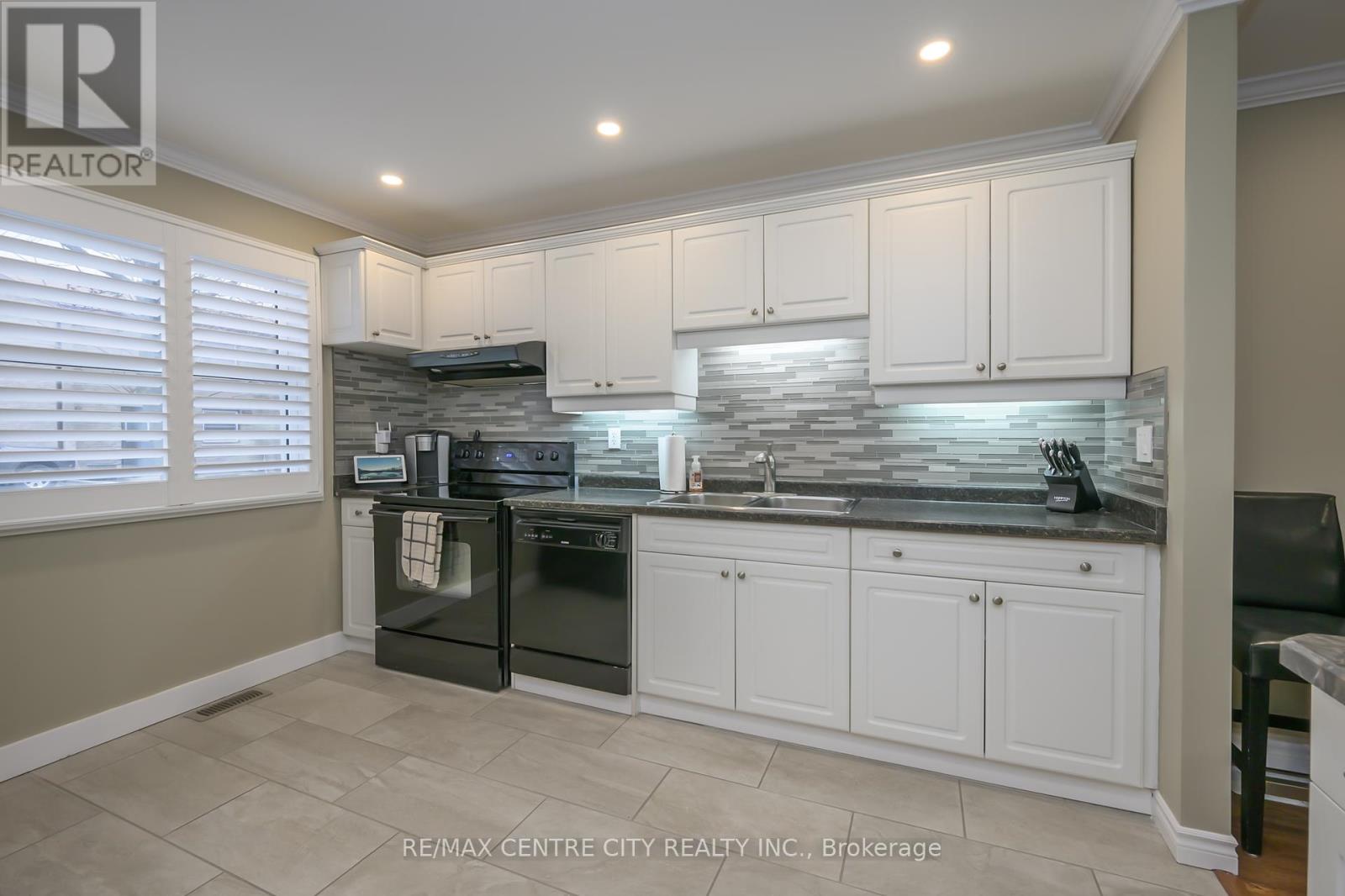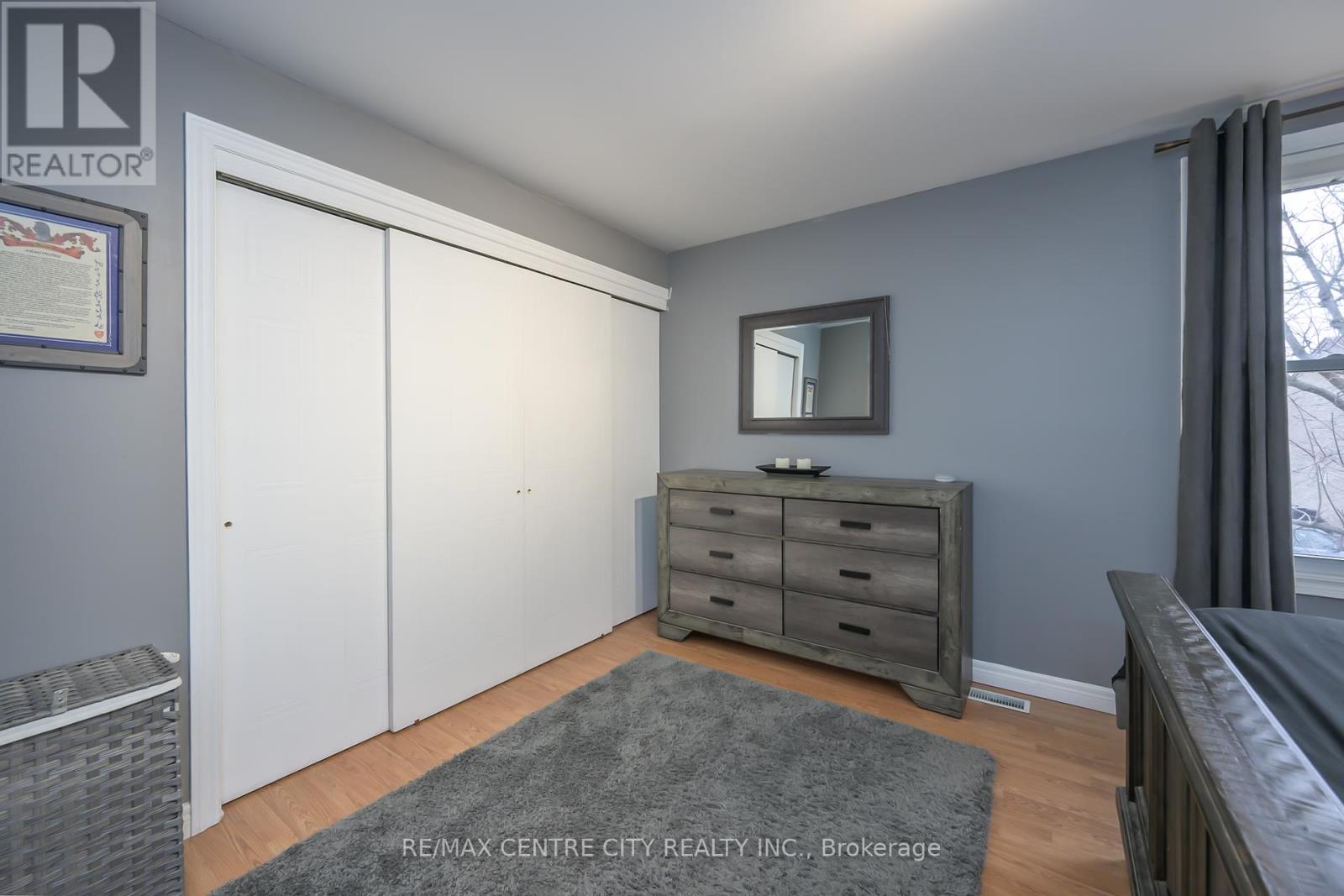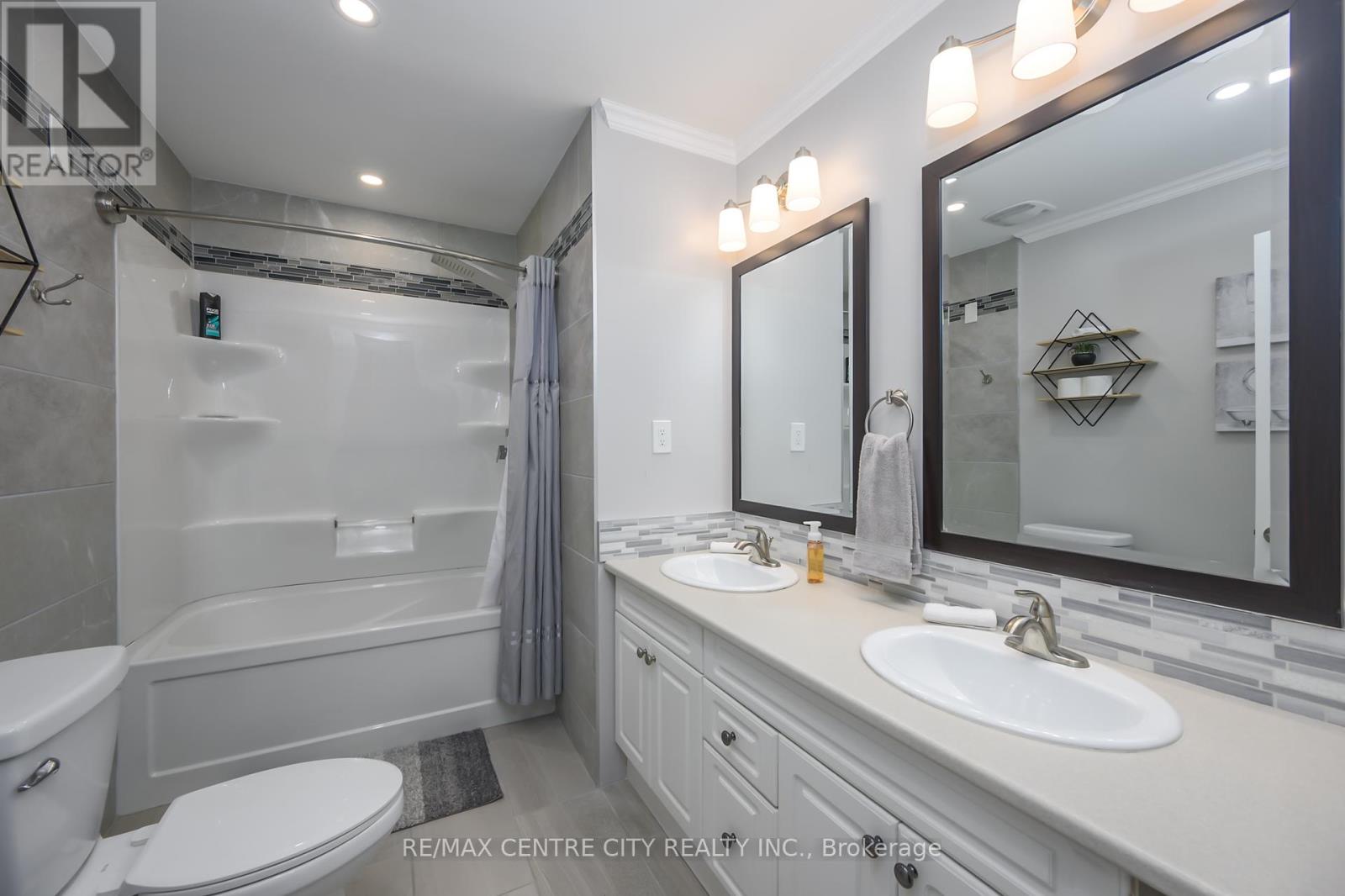712 Wonderland Road S London, Ontario N6K 1L8
$439,900Maintenance, Water, Parking
$470 Monthly
Maintenance, Water, Parking
$470 MonthlyTurn key condo living in south-west London! Updated 3 bedroom 1.5 bathroom home has been tastefully updated throughout including (2019) open-concept kitchen with tile flooring, bright cabinetry and countertops, island with storage, new 5 pc bathroom installed on second level with tile floor, double vanity, tub and shower surround and new toilet. (2020) new stair treads with carpet runner and railing installed, (2021) Recessed lighting throughout, crown molding, wifi switches, popcorn ceiling removed, custom California shutters installed on main floor windows, hardwood flooring on the second floor hallway, back deck area reno includes new border pavers extending porch area and shed installed, included is a large gazebo(2022) with privacy screens and lighting, (2023)Basement floor replaced (insulated blue dimple sub floor with White Oak 9mm Laminate plank flooring, interior doors replaced and completely repainted throughout in 2024. The condo fee includes water and an exclusive parking space close to the entrance of the home with plenty of visitor parking as well. Home inspection completed in the last 2 weeks as well! Located near TVDSB and LDCSB elementary and secondary schools, all amenities, great restaurants, shopping and great access to the 400 highways. Don't delay on this one! (id:53488)
Property Details
| MLS® Number | X12052571 |
| Property Type | Single Family |
| Community Name | South N |
| Amenities Near By | Schools, Public Transit, Place Of Worship |
| Community Features | Pet Restrictions |
| Features | Cul-de-sac |
| Parking Space Total | 1 |
Building
| Bathroom Total | 2 |
| Bedrooms Above Ground | 3 |
| Bedrooms Total | 3 |
| Age | 51 To 99 Years |
| Appliances | Water Heater, Water Meter, Dishwasher, Dryer, Stove, Washer, Refrigerator |
| Basement Type | Full |
| Cooling Type | Central Air Conditioning |
| Exterior Finish | Brick |
| Half Bath Total | 1 |
| Heating Fuel | Natural Gas |
| Heating Type | Forced Air |
| Stories Total | 2 |
| Size Interior | 1,600 - 1,799 Ft2 |
| Type | Row / Townhouse |
Parking
| No Garage |
Land
| Acreage | No |
| Land Amenities | Schools, Public Transit, Place Of Worship |
Rooms
| Level | Type | Length | Width | Dimensions |
|---|---|---|---|---|
| Second Level | Primary Bedroom | 4.55 m | 3.87 m | 4.55 m x 3.87 m |
| Second Level | Bedroom 2 | 4.34 m | 2.58 m | 4.34 m x 2.58 m |
| Second Level | Bedroom 3 | 3.29 m | 2.58 m | 3.29 m x 2.58 m |
| Lower Level | Recreational, Games Room | 10.11 m | 5.39 m | 10.11 m x 5.39 m |
| Lower Level | Laundry Room | 1.7 m | 4.17 m | 1.7 m x 4.17 m |
| Lower Level | Workshop | 1.7 m | 3.4 m | 1.7 m x 3.4 m |
| Main Level | Kitchen | 4.27 m | 4.54 m | 4.27 m x 4.54 m |
| Main Level | Living Room | 5.29 m | 4.47 m | 5.29 m x 4.47 m |
https://www.realtor.ca/real-estate/28099252/712-wonderland-road-s-london-south-n
Contact Us
Contact us for more information

Paul Merritt
Salesperson
(519) 667-1800
Marnie Merritt
Broker
(519) 667-1800
Contact Melanie & Shelby Pearce
Sales Representative for Royal Lepage Triland Realty, Brokerage
YOUR LONDON, ONTARIO REALTOR®

Melanie Pearce
Phone: 226-268-9880
You can rely on us to be a realtor who will advocate for you and strive to get you what you want. Reach out to us today- We're excited to hear from you!

Shelby Pearce
Phone: 519-639-0228
CALL . TEXT . EMAIL
Important Links
MELANIE PEARCE
Sales Representative for Royal Lepage Triland Realty, Brokerage
© 2023 Melanie Pearce- All rights reserved | Made with ❤️ by Jet Branding
































