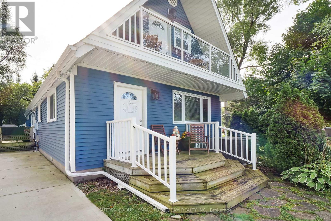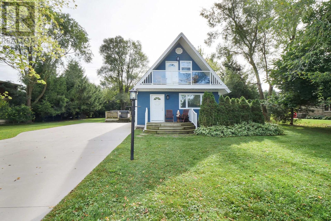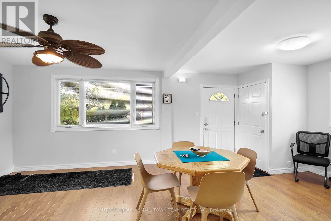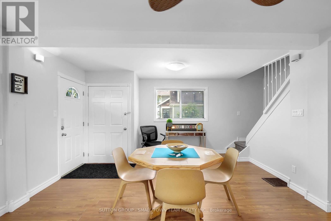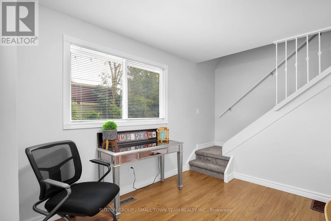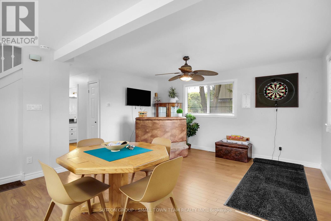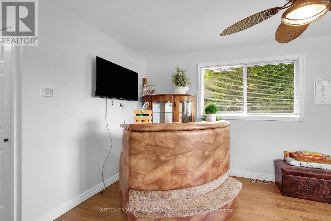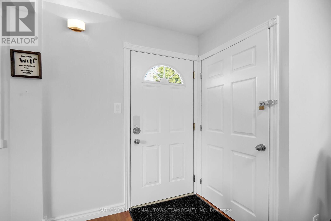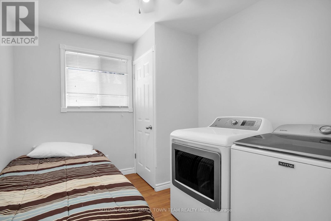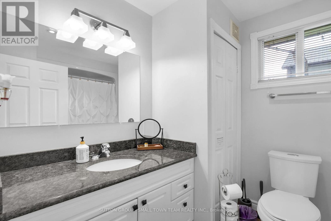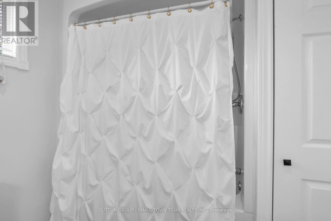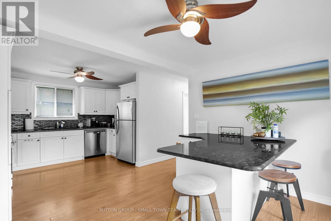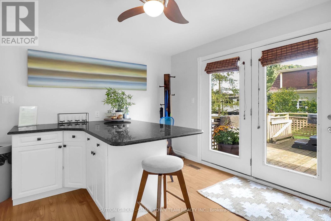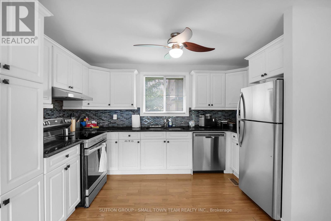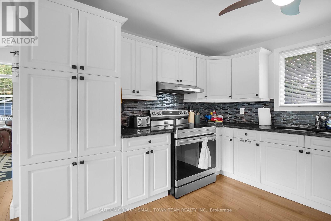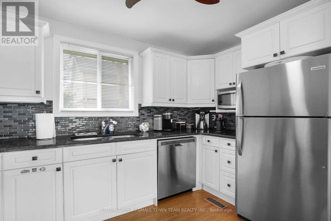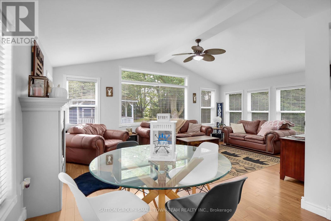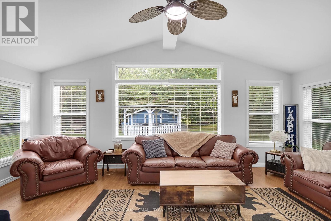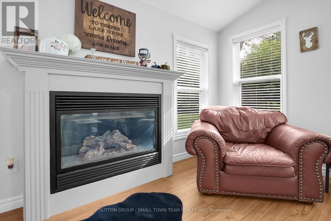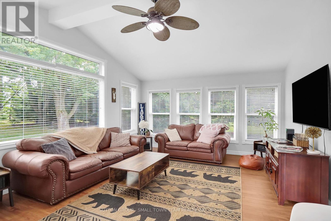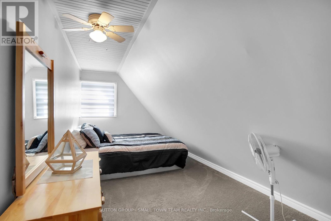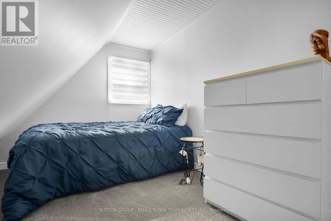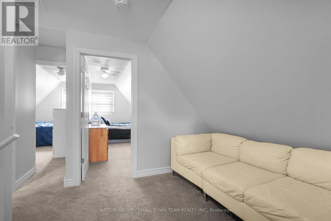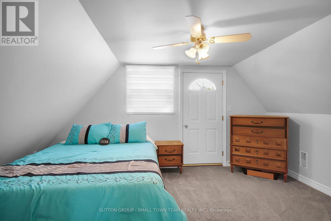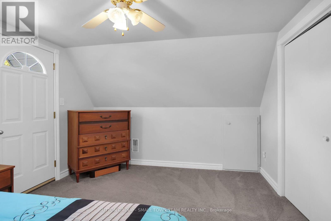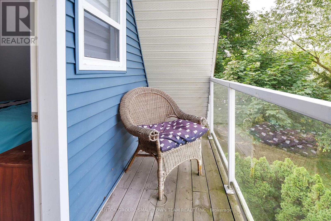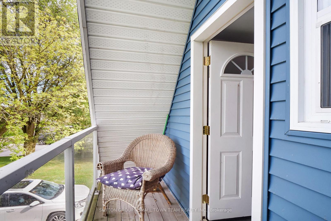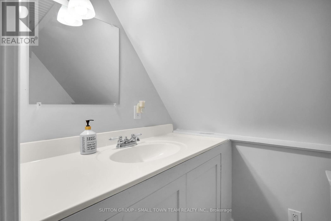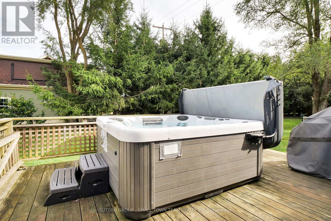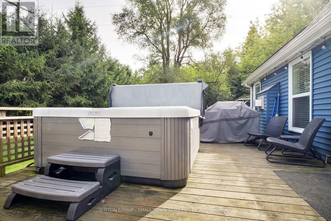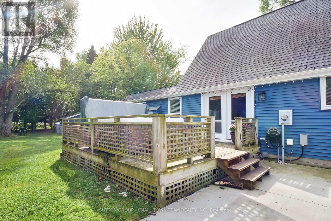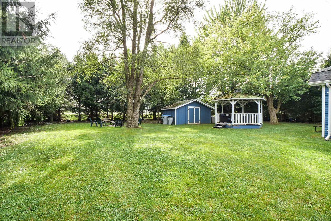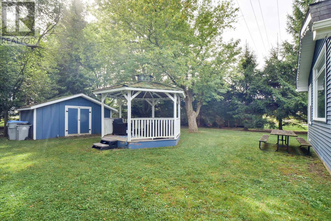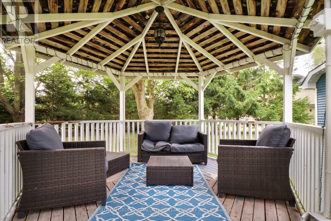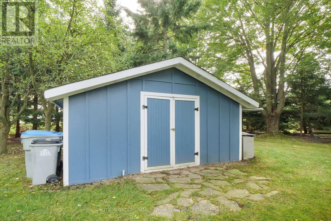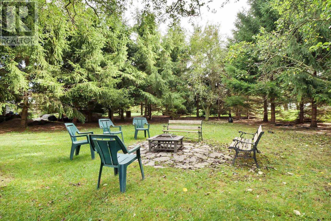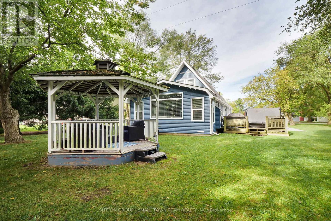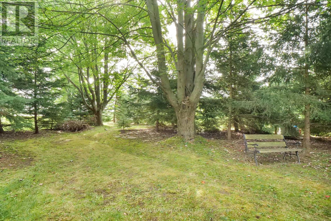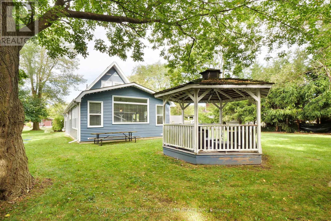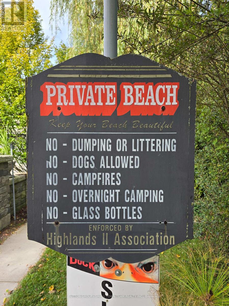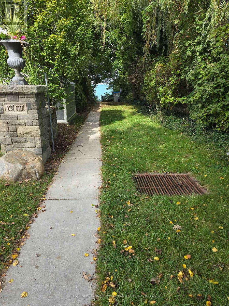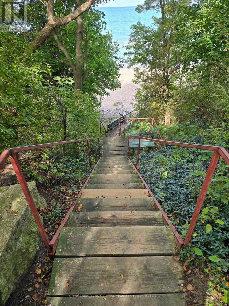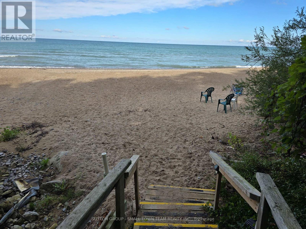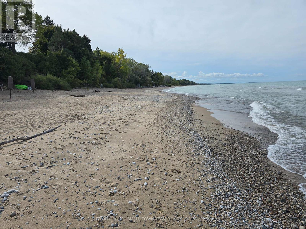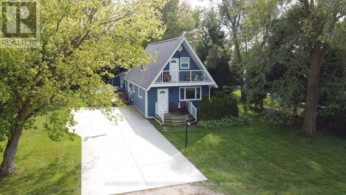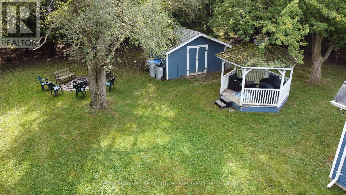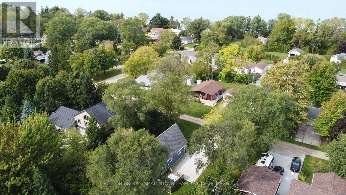71236 Sandra Street Bluewater, Ontario N0M 1N0
$689,000
Beachside Charm at 71236 Sandra Street A Year-Round Retreat Just Steps from Lake Huron. Welcome to your dream getaway in the desirable Highlands II community, just a few minutes north of Grand Bend. This beautifully updated home or cottage is nestled on a spacious, private half-acre lot surrounded by mature trees and only steps from a private beach with Lake Hurons iconic sunsets. From the moment you arrive, the curb appeal impresses with a newer concrete driveway and a well-maintained exterior framed by lush landscaping. The expansive backyard is a true oasis, featuring a large entertaining deck with BBQ station, a cozy firepit area, gazebo, and an oversized shed/workshop all creating a space perfect for relaxing or hosting friends and family. Inside, this thoughtfully renovated home combines warmth and function. The main floor offers a welcoming open-concept layout with vaulted ceilings, large windows for abundant natural light, and a gas fireplace for cozy evenings. The spacious kitchen includes ample cabinetry and a bright dining area, ideal for gatherings or quiet mornings with coffee. A main floor laundry room and large flexible space (currently used as a games room) could easily be converted into a home office. Upstairs, three inviting bedrooms provide comfortable accommodations, including a charming primary suite with its own private balcony offering serene treetop and peekaboo lake views. A 2-pc bath rounds out the upper level. This property is part of a vibrant lakefront community with annual dues of just $125 for road maintenance and beach stair access. Whether you're searching for a peaceful full-time residence, an income-generating vacation rental, or a seasonal escape, this home checks all the boxes. Move-in ready with room to grow there's potential to add a garage or bunkie if desired. Experience lakeside living at its finest, just a short drive from Grand Bend, Bayfield, golf courses, trails, and all the attractions of Ontario's West Coast (id:53488)
Property Details
| MLS® Number | X12064281 |
| Property Type | Single Family |
| Community Name | Hay |
| Amenities Near By | Beach, Golf Nearby |
| Community Features | School Bus |
| Features | Cul-de-sac |
| Parking Space Total | 8 |
| Structure | Deck, Shed |
Building
| Bathroom Total | 2 |
| Bedrooms Above Ground | 3 |
| Bedrooms Total | 3 |
| Age | 51 To 99 Years |
| Amenities | Fireplace(s) |
| Appliances | Dishwasher, Dryer, Microwave, Stove, Window Coverings, Refrigerator |
| Basement Type | Crawl Space |
| Construction Style Attachment | Detached |
| Cooling Type | Central Air Conditioning |
| Exterior Finish | Vinyl Siding |
| Fireplace Present | Yes |
| Fireplace Type | Insert |
| Foundation Type | Block |
| Half Bath Total | 1 |
| Heating Fuel | Natural Gas |
| Heating Type | Forced Air |
| Stories Total | 2 |
| Size Interior | 1,500 - 2,000 Ft2 |
| Type | House |
| Utility Water | Municipal Water |
Parking
| No Garage |
Land
| Acreage | No |
| Land Amenities | Beach, Golf Nearby |
| Sewer | Septic System |
| Size Depth | 218 Ft ,6 In |
| Size Frontage | 100 Ft |
| Size Irregular | 100 X 218.5 Ft ; 100.22 X 221.00 X 100.21 X 219.87 |
| Size Total Text | 100 X 218.5 Ft ; 100.22 X 221.00 X 100.21 X 219.87|1/2 - 1.99 Acres |
| Zoning Description | Lr1 |
Rooms
| Level | Type | Length | Width | Dimensions |
|---|---|---|---|---|
| Main Level | Family Room | 5.96 m | 4.09 m | 5.96 m x 4.09 m |
| Main Level | Kitchen | 5.96 m | 3.57 m | 5.96 m x 3.57 m |
| Main Level | Laundry Room | 2.85 m | 2.28 m | 2.85 m x 2.28 m |
| Main Level | Bathroom | 1.86 m | 2.71 m | 1.86 m x 2.71 m |
| Main Level | Living Room | 5.96 m | 4.2 m | 5.96 m x 4.2 m |
| Upper Level | Bedroom | 2.57 m | 3.91 m | 2.57 m x 3.91 m |
| Upper Level | Bedroom | 2.66 m | 4.64 m | 2.66 m x 4.64 m |
| Upper Level | Primary Bedroom | 4.72 m | 3.68 m | 4.72 m x 3.68 m |
Utilities
| Cable | Available |
| Electricity | Installed |
https://www.realtor.ca/real-estate/28125912/71236-sandra-street-bluewater-hay-hay
Contact Us
Contact us for more information

Steve Riddell
Broker of Record
www.smalltownteam.ca/
(519) 235-4444

Rose Riddell
Salesperson
(519) 235-4444
Contact Melanie & Shelby Pearce
Sales Representative for Royal Lepage Triland Realty, Brokerage
YOUR LONDON, ONTARIO REALTOR®

Melanie Pearce
Phone: 226-268-9880
You can rely on us to be a realtor who will advocate for you and strive to get you what you want. Reach out to us today- We're excited to hear from you!

Shelby Pearce
Phone: 519-639-0228
CALL . TEXT . EMAIL
Important Links
MELANIE PEARCE
Sales Representative for Royal Lepage Triland Realty, Brokerage
© 2023 Melanie Pearce- All rights reserved | Made with ❤️ by Jet Branding
