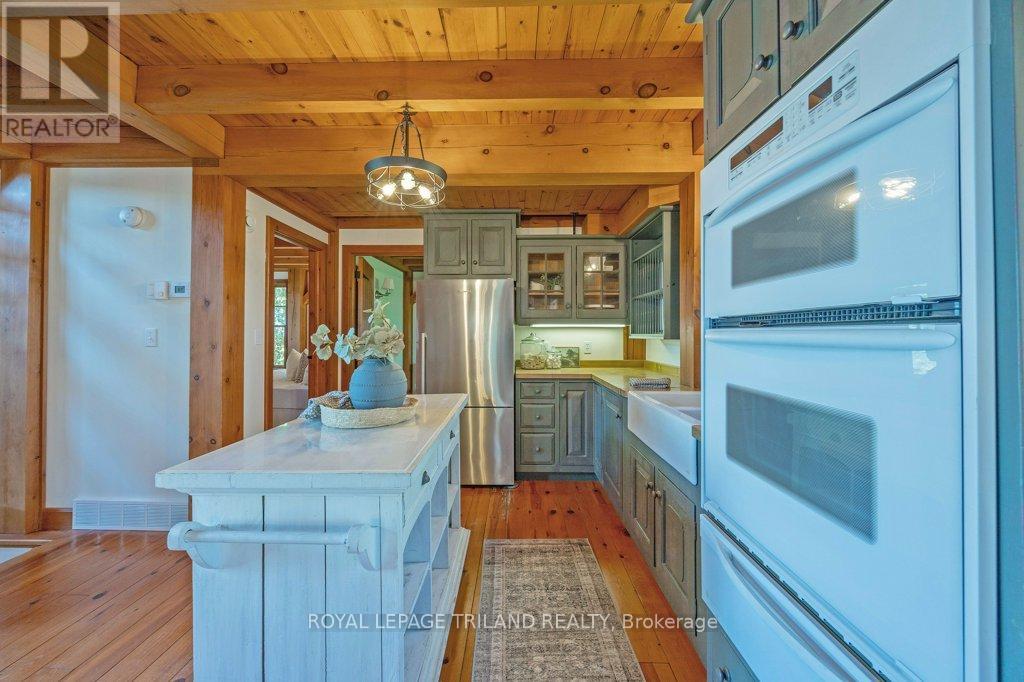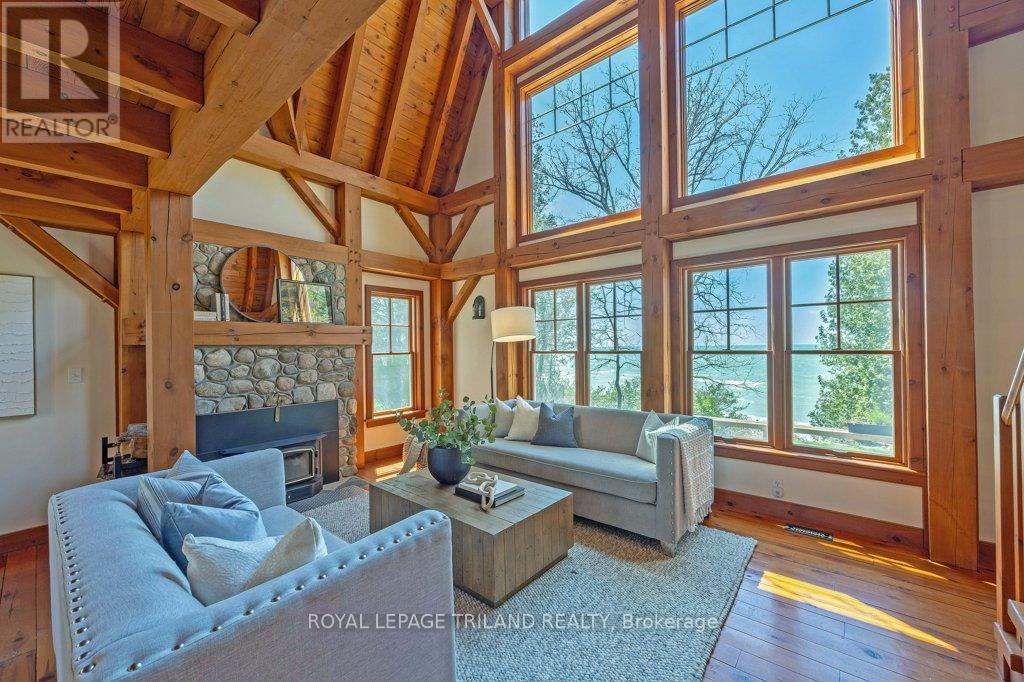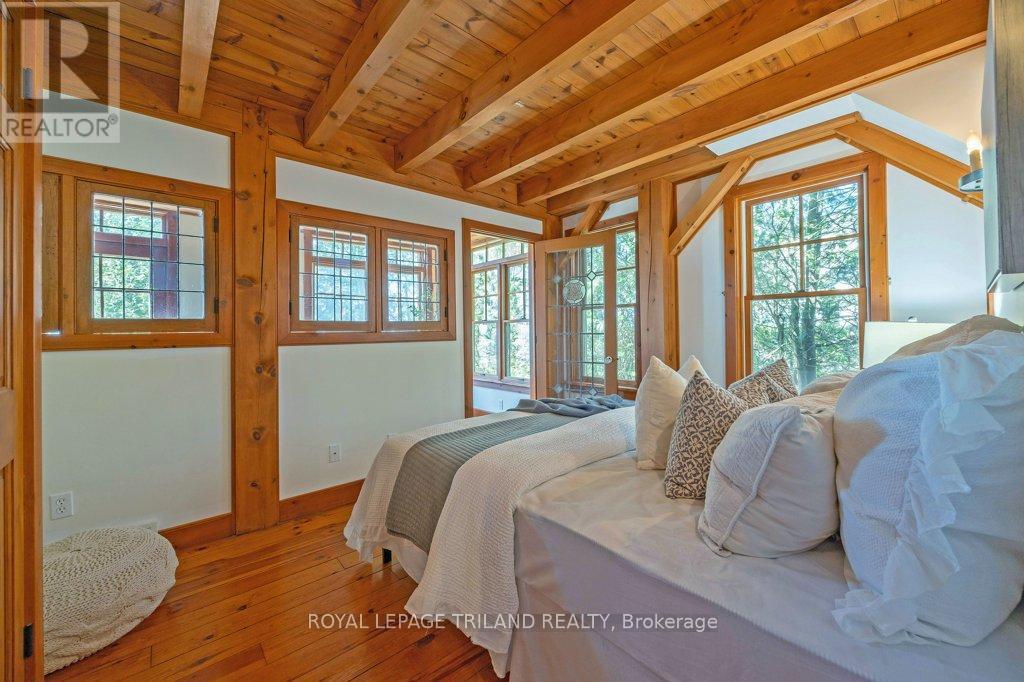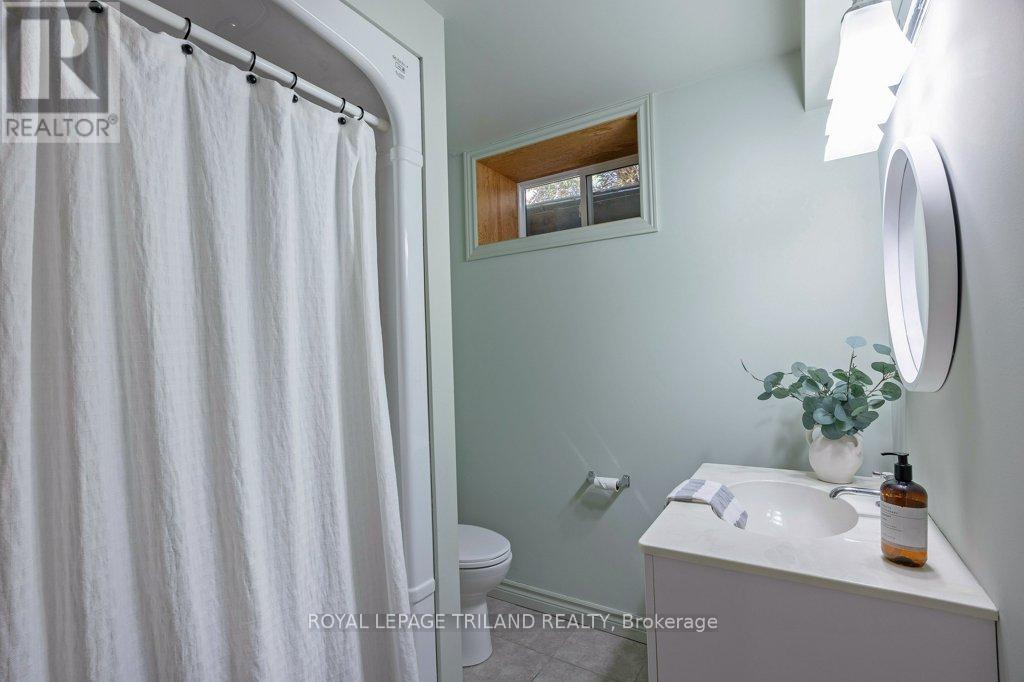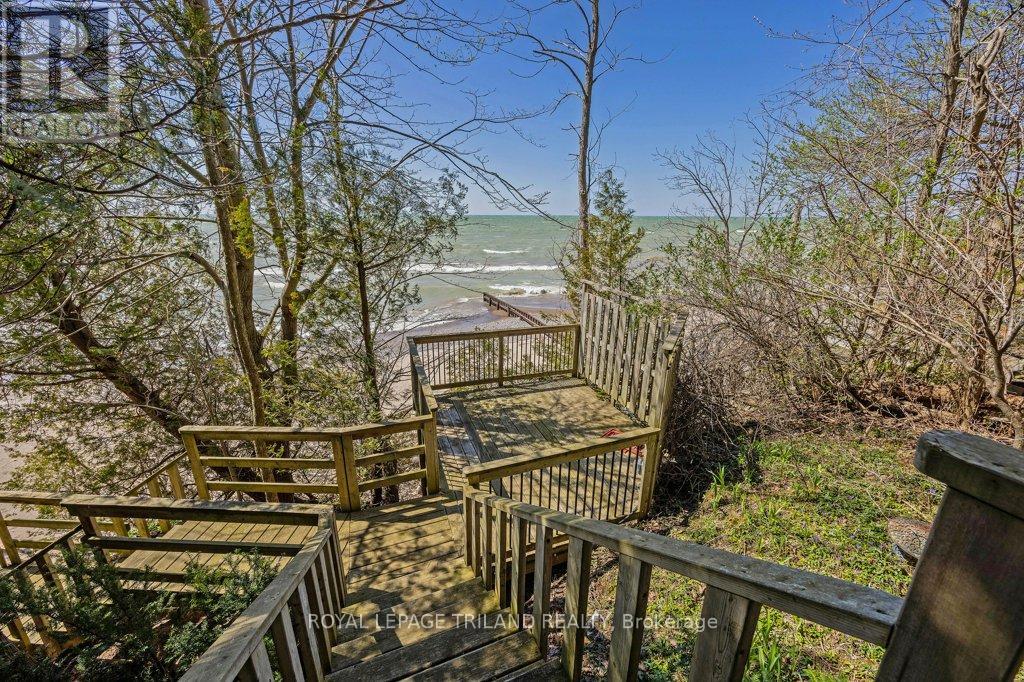71641 Old Cedarbank Lane Bluewater, Ontario N0M 1N0
$1,299,900
Feel your stress melt away the moment you pull up to Cedar Bank Lane, a hidden beachfront gem just an hours commute from London. Nestled in a tranquil setting in between Grand Bend and Bayfield, this ideally-located cottage offers the perfect balance of nature, comfort, and convenience.Step inside to a warm log cabin interior, accented with modern touches and the conveniences of contemporary living. Whether you're gathering with family around the stone fireplace or enjoying a quiet morning on the oversized deck, there's plenty of space in this 3 bedroom home for everyone to feel at home and spread out.Enjoy picturesque views of Lake Huron from your primary bedroom balcony, the back deck or better yet, head on down your private steps to a wide, sandy beachideal for morning walks, sunbathing, or simply relaxing with the sound of the waves.Located close to town, with easy access to shopping, Grand Bends main beach, restaurants, and local amenities, this cottage offers the best of both worlds: a peaceful retreat with urban comforts just minutes away.Don't miss your chance to own a rare piece of coastal paradise. This is more than a homeits a lifestyle. (id:53488)
Open House
This property has open houses!
2:00 pm
Ends at:4:00 pm
Property Details
| MLS® Number | X12136625 |
| Property Type | Single Family |
| Community Name | Hay |
| Amenities Near By | Beach |
| Easement | Unknown, None |
| Features | Sump Pump |
| Parking Space Total | 2 |
| View Type | Lake View |
| Water Front Type | Waterfront |
Building
| Bathroom Total | 3 |
| Bedrooms Above Ground | 3 |
| Bedrooms Total | 3 |
| Age | 16 To 30 Years |
| Amenities | Fireplace(s) |
| Appliances | Water Heater, Dishwasher, Dryer, Microwave, Oven, Stove, Washer, Refrigerator |
| Basement Development | Partially Finished |
| Basement Type | N/a (partially Finished) |
| Construction Style Attachment | Detached |
| Cooling Type | Central Air Conditioning |
| Exterior Finish | Stone, Wood |
| Fireplace Present | Yes |
| Fireplace Type | Insert |
| Foundation Type | Concrete |
| Heating Fuel | Natural Gas |
| Heating Type | Forced Air |
| Stories Total | 2 |
| Size Interior | 1,500 - 2,000 Ft2 |
| Type | House |
| Utility Power | Generator |
| Utility Water | Municipal Water |
Parking
| No Garage |
Land
| Access Type | Year-round Access |
| Acreage | No |
| Land Amenities | Beach |
| Sewer | Septic System |
| Size Depth | 219 Ft ,9 In |
| Size Frontage | 65 Ft ,1 In |
| Size Irregular | 65.1 X 219.8 Ft |
| Size Total Text | 65.1 X 219.8 Ft|under 1/2 Acre |
| Zoning Description | Rc1 Ne1 |
Rooms
| Level | Type | Length | Width | Dimensions |
|---|---|---|---|---|
| Second Level | Primary Bedroom | 3.99 m | 6.33 m | 3.99 m x 6.33 m |
| Second Level | Bedroom | 3.25 m | 3.07 m | 3.25 m x 3.07 m |
| Basement | Recreational, Games Room | 4.74 m | 3.05 m | 4.74 m x 3.05 m |
| Basement | Den | 2.78 m | 4.63 m | 2.78 m x 4.63 m |
| Basement | Other | 2.92 m | 2.9 m | 2.92 m x 2.9 m |
| Main Level | Living Room | 6.19 m | 5.11 m | 6.19 m x 5.11 m |
| Main Level | Kitchen | 5.09 m | 3.19 m | 5.09 m x 3.19 m |
| Main Level | Dining Room | 2.52 m | 3.19 m | 2.52 m x 3.19 m |
| Main Level | Sitting Room | 4.14 m | 2 m | 4.14 m x 2 m |
| Main Level | Bedroom | 4.11 m | 2.88 m | 4.11 m x 2.88 m |
https://www.realtor.ca/real-estate/28286937/71641-old-cedarbank-lane-bluewater-hay-hay
Contact Us
Contact us for more information
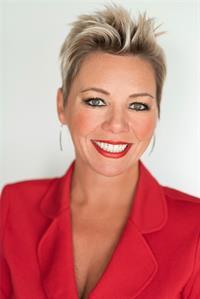
Tracy Baltessen
Salesperson
(519) 672-9880
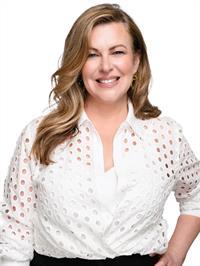
Kelley Mcintyre
Salesperson
(519) 672-9880

Michael Leff
Broker
(519) 672-9880
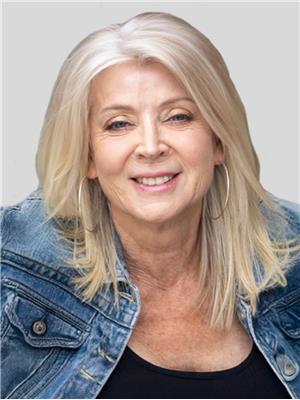
Lorie Johnson
Salesperson
(519) 670-9113
(519) 672-9880
Contact Melanie & Shelby Pearce
Sales Representative for Royal Lepage Triland Realty, Brokerage
YOUR LONDON, ONTARIO REALTOR®

Melanie Pearce
Phone: 226-268-9880
You can rely on us to be a realtor who will advocate for you and strive to get you what you want. Reach out to us today- We're excited to hear from you!

Shelby Pearce
Phone: 519-639-0228
CALL . TEXT . EMAIL
Important Links
MELANIE PEARCE
Sales Representative for Royal Lepage Triland Realty, Brokerage
© 2023 Melanie Pearce- All rights reserved | Made with ❤️ by Jet Branding





