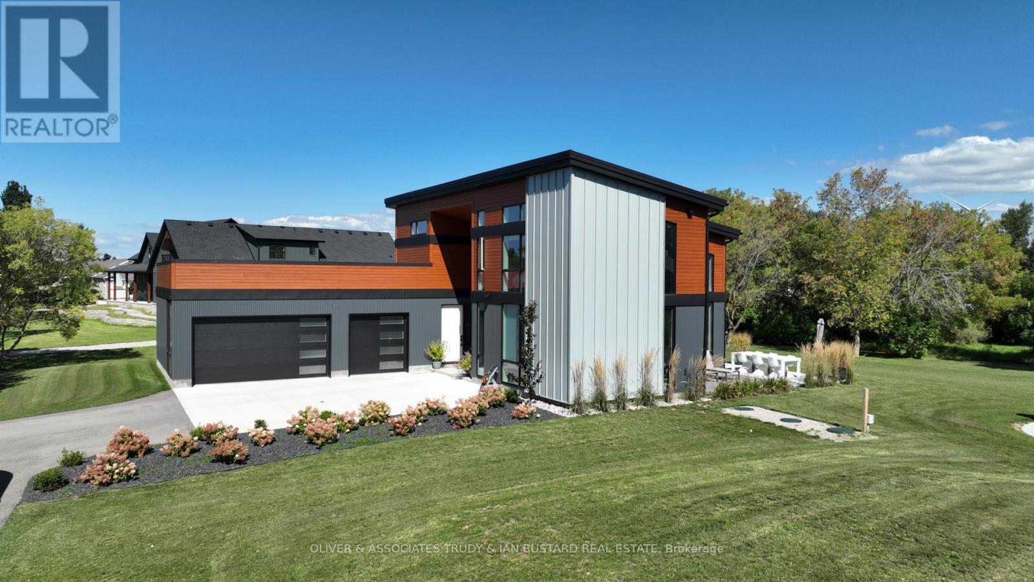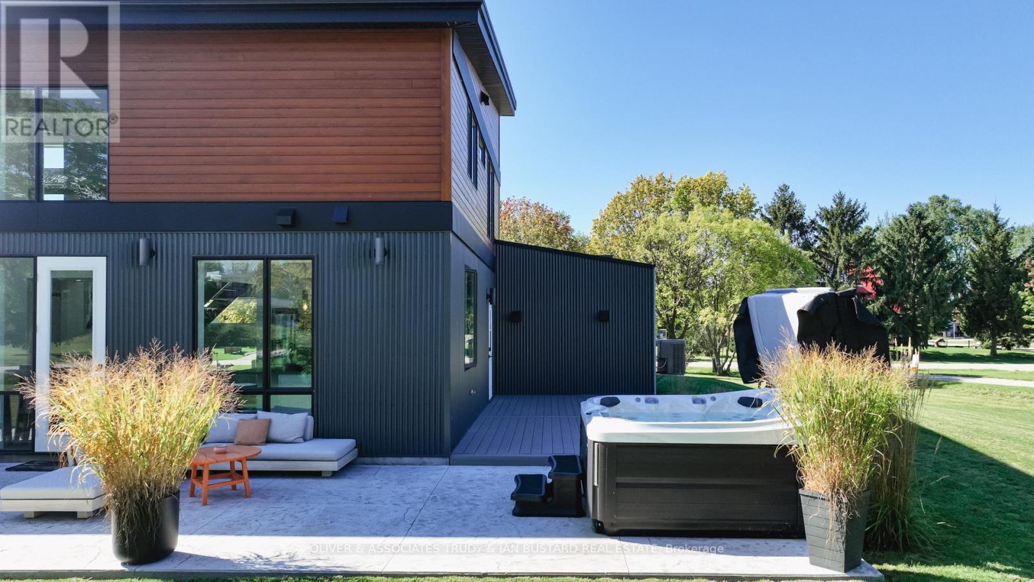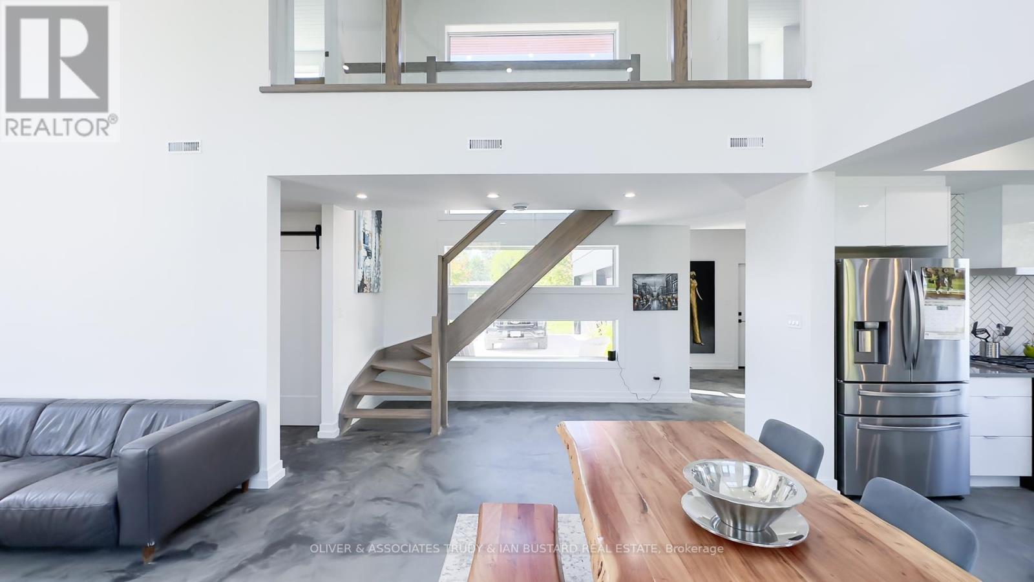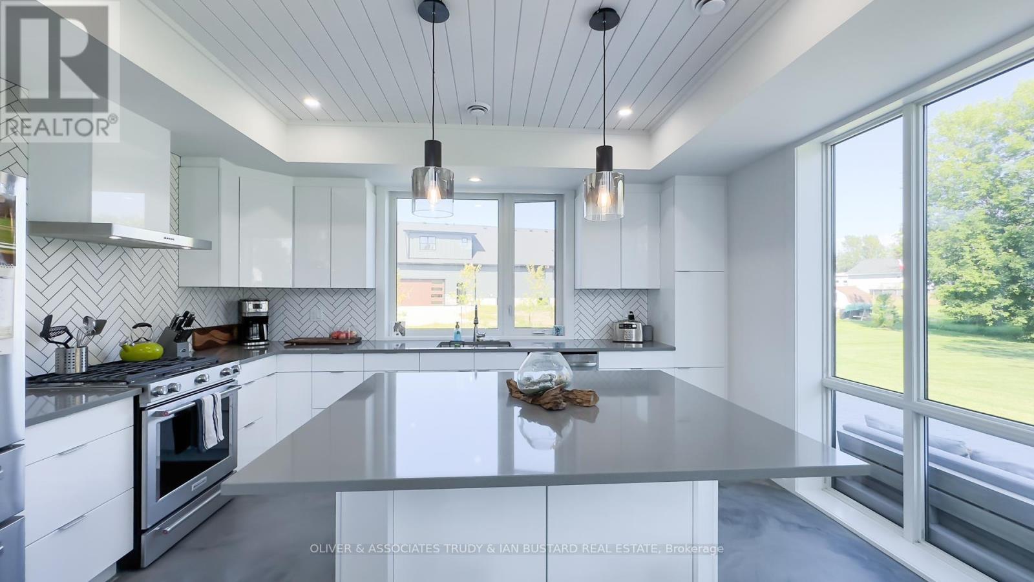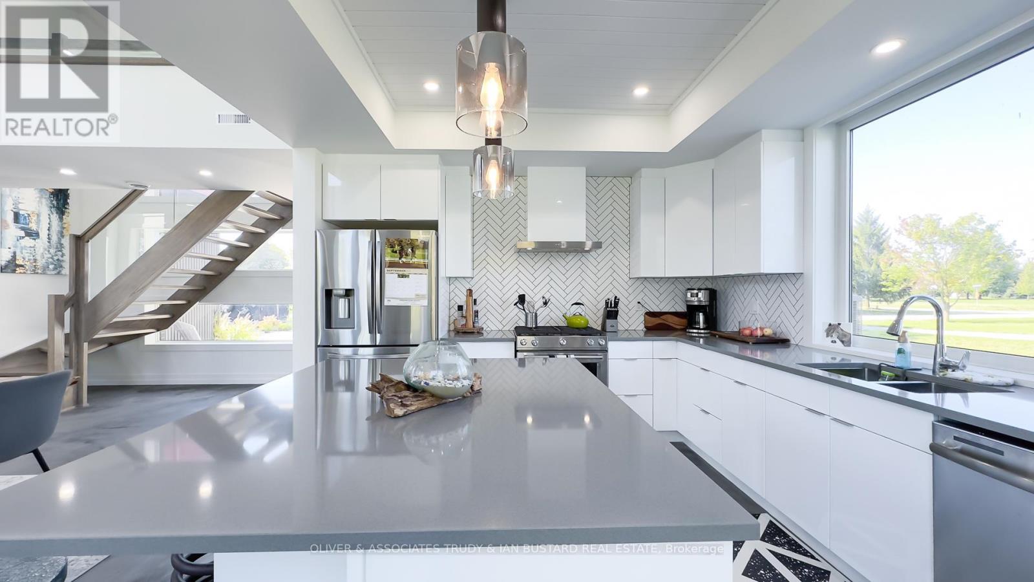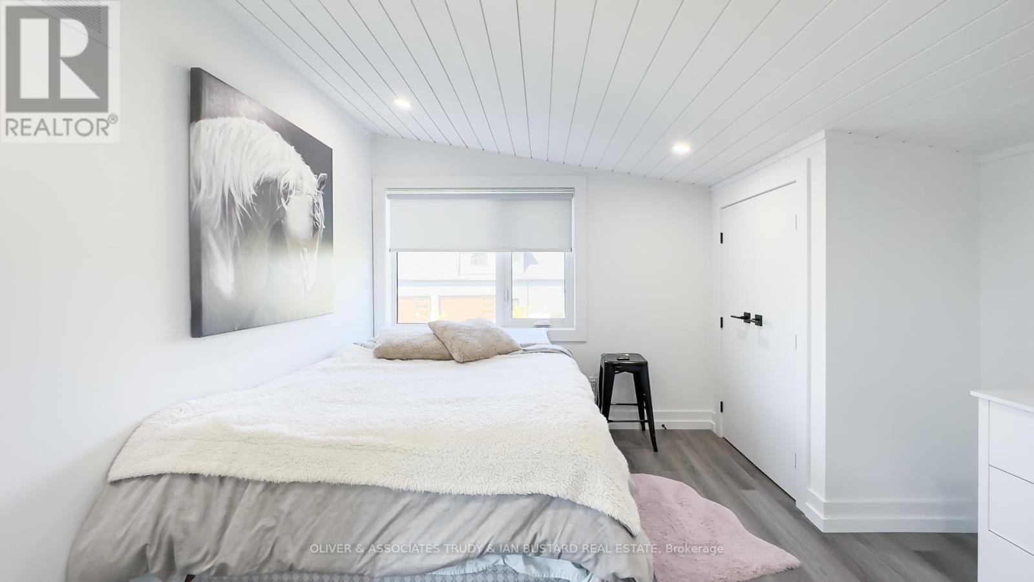71858 Sunridge Crescent Bluewater, Ontario N0M 1N0
$1,199,900
Remarks/DirectionsPublic:Spectacular 4 bedroom, 3 full bathroom mid-century modern home just a 5 minute drive to everything you need in Grand Bend & literally 130 metres to the sparkling shores of Lake Huron! Situated 1 row behind the lakefront lots, this IS a LAKEVIEW property. This stellar location provides a spectacular view of the sun setting into the Lake Huron horizon from the 2nd story primary suite with walk-in closet & large ensuite bathroom. There is also a main floor bedroom as well with cheater ensuite privileges & a separate entrance from your enormous backyard fostered by this 3/4 acre lot. From the epoxy coated concrete floors, stonework & steel exterior + steel roof, & tasteful & timeless design choices w/ the generous custom kitchen to the towering modern fireplace, shiplap ceilings, & endless natural light provided by the floor to ceiling windows, this stunning masterpiece is a one-of-a kind offering in the current marketplace. It's a truly exceptional structure for the intelligent buyer boasting an ICF foundation (insulated concrete forms), extremely efficient in-floor gas fuelled radiant heat (also forced air furnace) running throughout the main level & the 31' X 24' two Bay 3 car garage, & the most resourceful use of space! $100,000 in exterior improvements in 2021/2022 including concrete pad, paved driveway for 8+ cars, trailer parking, custom landscape and firepit by Oasis Landscape, 1200 sq. ft. of composite decks and stamped concrete, 8X12 shed, Enjoy the6 person Jacuzzi hot tub on the expansive deck and summer evenings around the firepit. Sunsets on one side, sunrises on the other, huge lot, loads of privacy with 9 newer trees. $200 annual fee for subdivison. (id:53488)
Property Details
| MLS® Number | X8421452 |
| Property Type | Single Family |
| Community Name | Hay Twp |
| AmenitiesNearBy | Beach |
| EquipmentType | None |
| Features | Country Residential |
| ParkingSpaceTotal | 7 |
| RentalEquipmentType | None |
| Structure | Patio(s) |
| ViewType | Lake View |
Building
| BathroomTotal | 3 |
| BedroomsAboveGround | 4 |
| BedroomsTotal | 4 |
| Amenities | Fireplace(s) |
| Appliances | Water Heater, Garage Door Opener Remote(s), Dishwasher, Dryer, Garage Door Opener, Range, Refrigerator, Stove, Washer |
| CoolingType | Central Air Conditioning, Air Exchanger |
| ExteriorFinish | Aluminum Siding, Wood |
| FireplacePresent | Yes |
| FireplaceTotal | 1 |
| FoundationType | Concrete, Insulated Concrete Forms |
| HeatingFuel | Natural Gas |
| HeatingType | Radiant Heat |
| StoriesTotal | 2 |
| SizeInterior | 1999.983 - 2499.9795 Sqft |
| Type | House |
| UtilityWater | Municipal Water |
Parking
| Attached Garage | |
| RV |
Land
| AccessType | Year-round Access |
| Acreage | No |
| LandAmenities | Beach |
| LandscapeFeatures | Landscaped |
| Sewer | Septic System |
| SizeFrontage | 157 Ft ,3 In |
| SizeIrregular | 157.3 Ft |
| SizeTotalText | 157.3 Ft|1/2 - 1.99 Acres |
| ZoningDescription | Residential |
Rooms
| Level | Type | Length | Width | Dimensions |
|---|---|---|---|---|
| Second Level | Primary Bedroom | 4.85 m | 3.94 m | 4.85 m x 3.94 m |
| Second Level | Bedroom 3 | 3.61 m | 3.63 m | 3.61 m x 3.63 m |
| Second Level | Bedroom 4 | 3.4 m | 3.63 m | 3.4 m x 3.63 m |
| Main Level | Foyer | 4.09 m | 2.9 m | 4.09 m x 2.9 m |
| Main Level | Great Room | 7.29 m | 3.84 m | 7.29 m x 3.84 m |
| Main Level | Kitchen | 4.5 m | 3.73 m | 4.5 m x 3.73 m |
| Main Level | Bedroom | 4.83 m | 4.09 m | 4.83 m x 4.09 m |
| Main Level | Laundry Room | 2.06 m | 2.13 m | 2.06 m x 2.13 m |
Utilities
| Cable | Installed |
https://www.realtor.ca/real-estate/27016106/71858-sunridge-crescent-bluewater-hay-twp-hay-twp
Interested?
Contact us for more information
Trudy Bustard
Broker of Record
Contact Melanie & Shelby Pearce
Sales Representative for Royal Lepage Triland Realty, Brokerage
YOUR LONDON, ONTARIO REALTOR®

Melanie Pearce
Phone: 226-268-9880
You can rely on us to be a realtor who will advocate for you and strive to get you what you want. Reach out to us today- We're excited to hear from you!

Shelby Pearce
Phone: 519-639-0228
CALL . TEXT . EMAIL
MELANIE PEARCE
Sales Representative for Royal Lepage Triland Realty, Brokerage
© 2023 Melanie Pearce- All rights reserved | Made with ❤️ by Jet Branding

