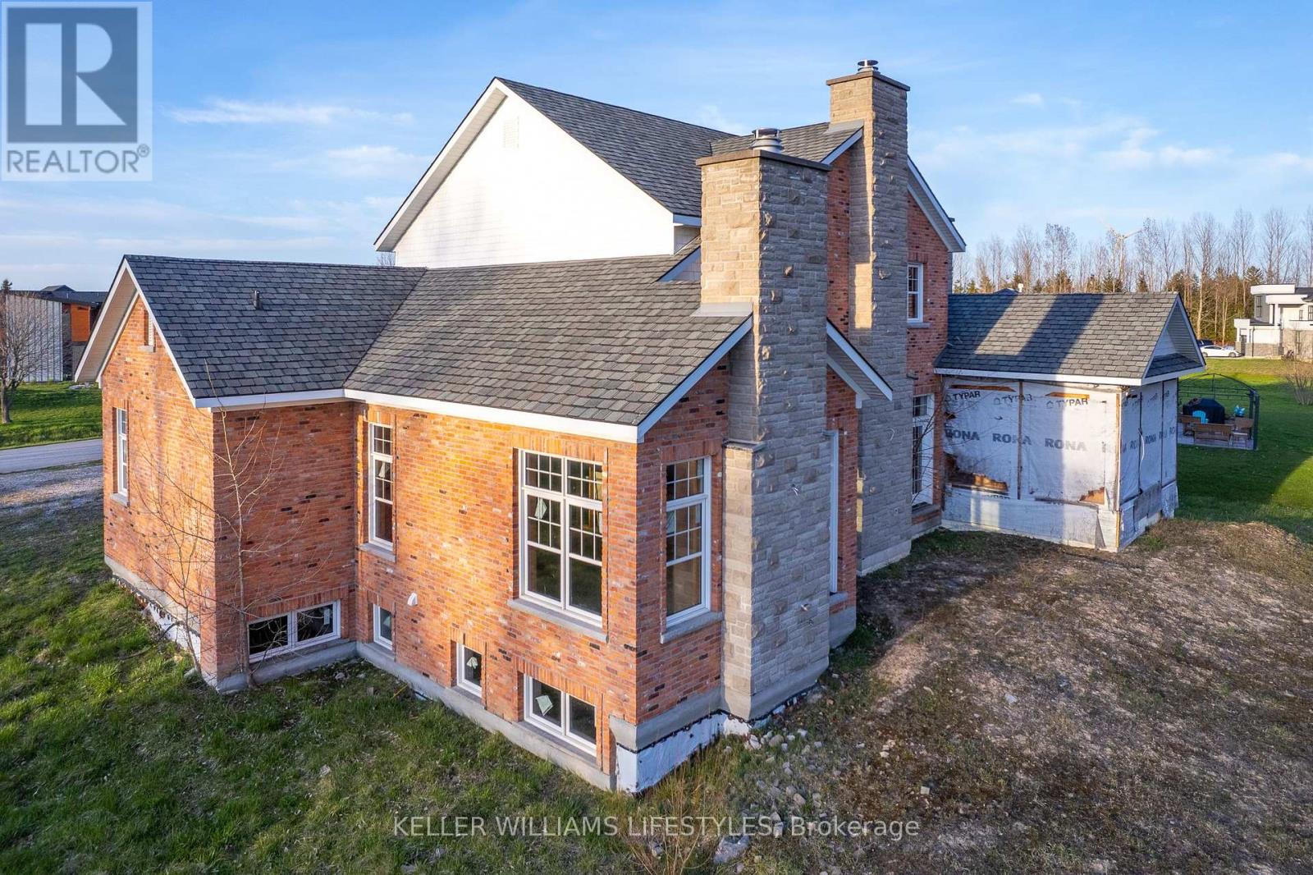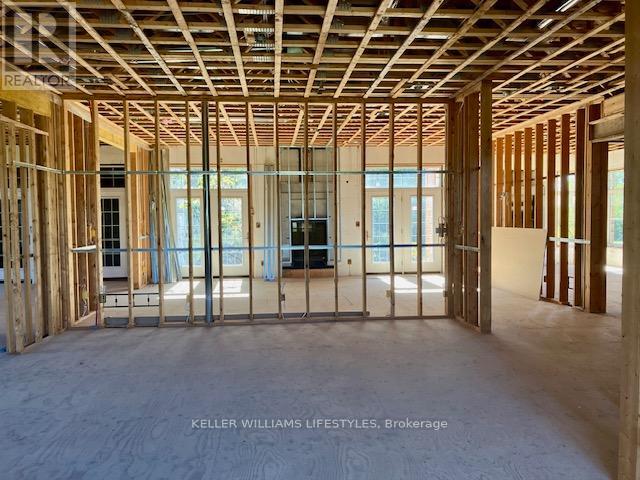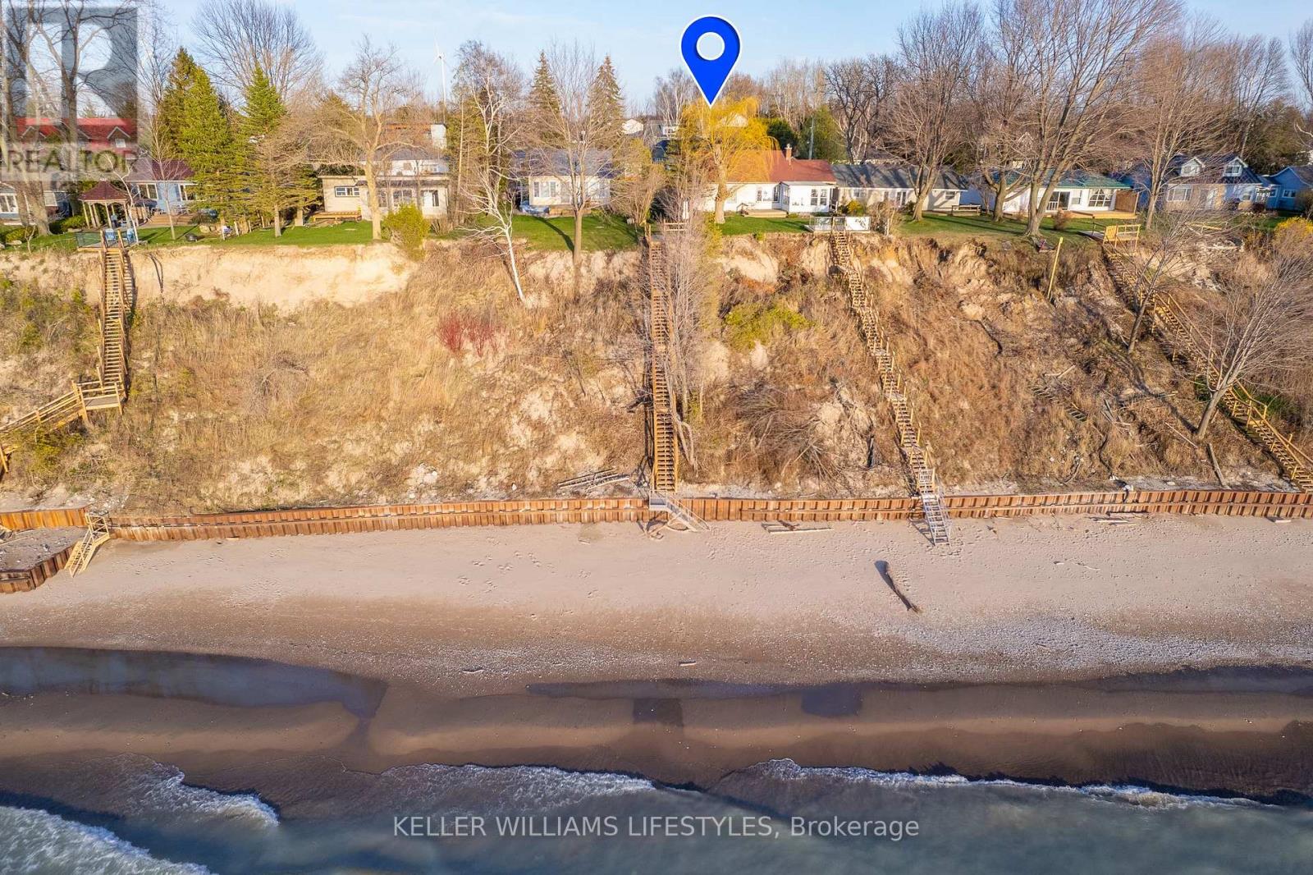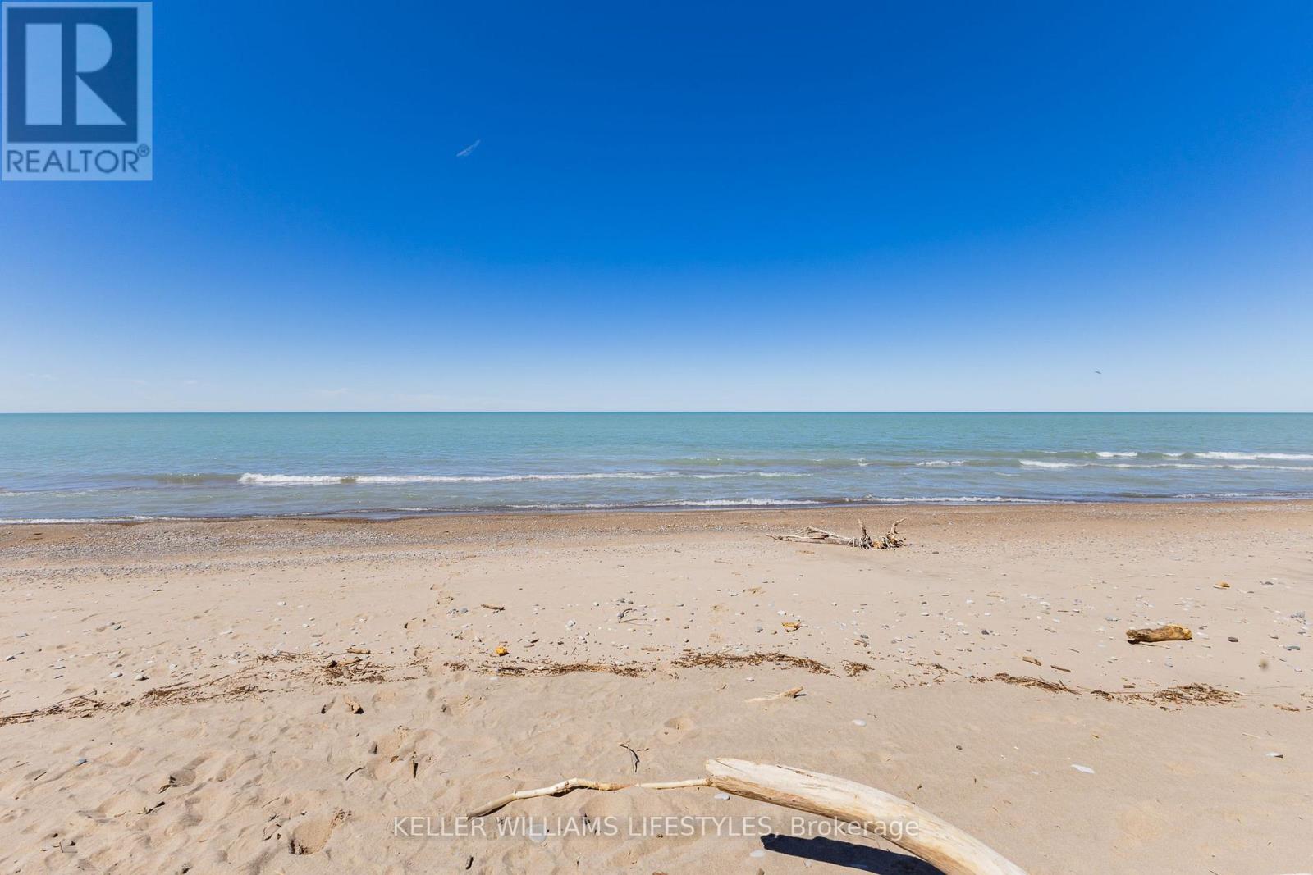71859 Sunridge Crescent Bluewater, Ontario N0M 1N0
$799,999
Attention Contractors, Builders and Airbnb Investors! This property is Under Power of Sale! Discover the possibilities of this 65% luxury/premium concrete (ICF) custom built house. This 2-story single family dwelling with double attached garage is situated in a private and quiet lakeside neighbourhood, steps to Lake Huron and located within a 10-minute drive to Grand Bend and Bayfield. The exterior is finished with reclaimed brick, stone and vinyl. This property provides 3 spacious floors and boasts over 4300 square feet of above grade living space and 2800 square feet in the lower level. The main floor offers an oversized Master bedroom, 2 sitting areas, dining room, kitchen, office, sunroom, laundry room and 2 bathrooms - located on the 2nd floor are 3 bedrooms, a nanny suite/den above garage and 2 full baths. The lower level is divided into 3 bedrooms, a theater room and a full bathroom. Other features include high ceilings, lower-level in-floor heating, ICF walls on 3 levels and 4 partially installed fireplaces on main floor. Trees at back of large lot. Property will be sold As Is. (id:53488)
Property Details
| MLS® Number | X9379788 |
| Property Type | Single Family |
| Community Name | Dashwood |
| AmenitiesNearBy | Marina, Beach |
| CommunityFeatures | School Bus |
| Features | Irregular Lot Size, Flat Site |
| ParkingSpaceTotal | 7 |
Building
| BathroomTotal | 5 |
| BedroomsAboveGround | 4 |
| BedroomsTotal | 4 |
| BasementDevelopment | Unfinished |
| BasementType | Full (unfinished) |
| ConstructionStyleAttachment | Detached |
| ExteriorFinish | Brick, Concrete |
| FoundationType | Poured Concrete |
| HalfBathTotal | 2 |
| HeatingType | Other |
| StoriesTotal | 2 |
| SizeInterior | 3499.9705 - 4999.958 Sqft |
| Type | House |
| UtilityWater | Municipal Water |
Parking
| Attached Garage |
Land
| Acreage | No |
| LandAmenities | Marina, Beach |
| Sewer | Septic System |
| SizeDepth | 260 Ft |
| SizeFrontage | 85 Ft ,3 In |
| SizeIrregular | 85.3 X 260 Ft |
| SizeTotalText | 85.3 X 260 Ft|1/2 - 1.99 Acres |
| SurfaceWater | Lake/pond |
| ZoningDescription | Rc1 |
Rooms
| Level | Type | Length | Width | Dimensions |
|---|---|---|---|---|
| Second Level | Bedroom 2 | 4.27 m | 6.1 m | 4.27 m x 6.1 m |
| Second Level | Bedroom 3 | 4.42 m | 3.66 m | 4.42 m x 3.66 m |
| Second Level | Bedroom 4 | 4.78 m | 4.57 m | 4.78 m x 4.57 m |
| Main Level | Kitchen | 4.47 m | 4.88 m | 4.47 m x 4.88 m |
| Main Level | Great Room | 4.98 m | 7.42 m | 4.98 m x 7.42 m |
| Main Level | Dining Room | 5.41 m | 4.88 m | 5.41 m x 4.88 m |
| Main Level | Living Room | 4.7 m | 4.93 m | 4.7 m x 4.93 m |
| Main Level | Sunroom | 5.41 m | 3.07 m | 5.41 m x 3.07 m |
| Main Level | Den | 4.17 m | 4.7 m | 4.17 m x 4.7 m |
| Main Level | Bedroom | 4.57 m | 6.96 m | 4.57 m x 6.96 m |
Utilities
| Cable | Available |
https://www.realtor.ca/real-estate/27497256/71859-sunridge-crescent-bluewater-dashwood-dashwood
Interested?
Contact us for more information
Andrea Ross
Broker
Contact Melanie & Shelby Pearce
Sales Representative for Royal Lepage Triland Realty, Brokerage
YOUR LONDON, ONTARIO REALTOR®

Melanie Pearce
Phone: 226-268-9880
You can rely on us to be a realtor who will advocate for you and strive to get you what you want. Reach out to us today- We're excited to hear from you!

Shelby Pearce
Phone: 519-639-0228
CALL . TEXT . EMAIL
MELANIE PEARCE
Sales Representative for Royal Lepage Triland Realty, Brokerage
© 2023 Melanie Pearce- All rights reserved | Made with ❤️ by Jet Branding







































