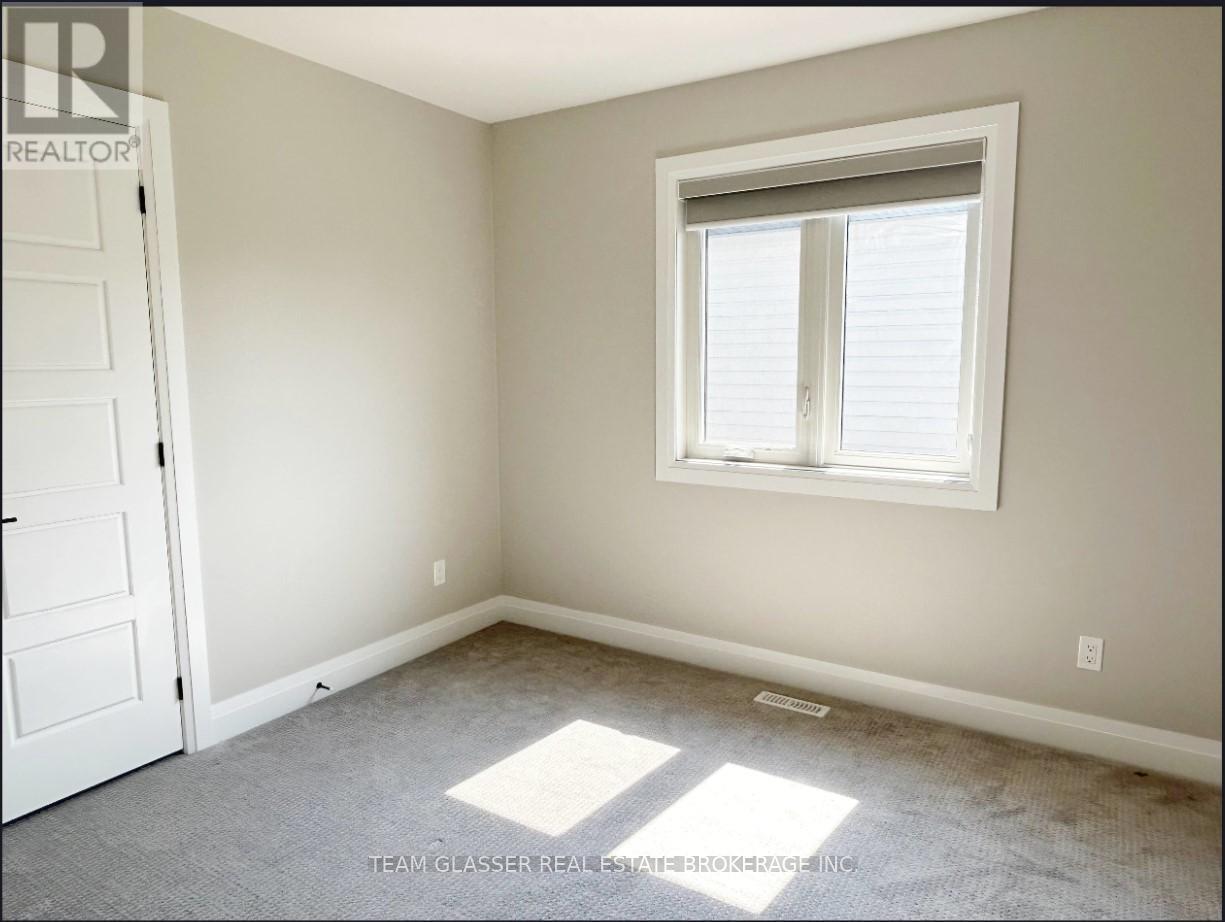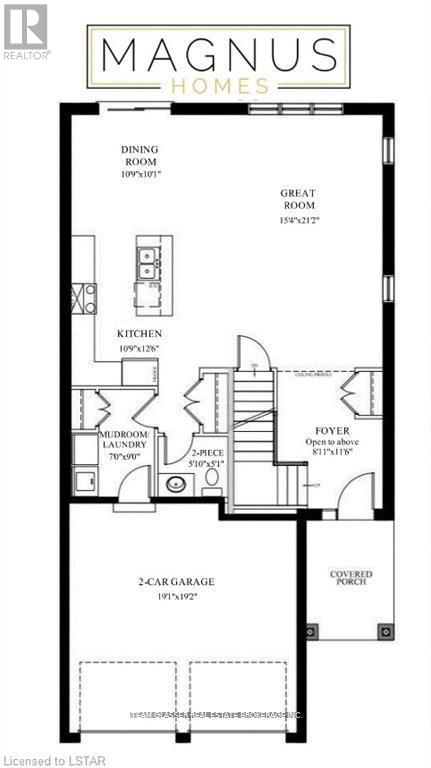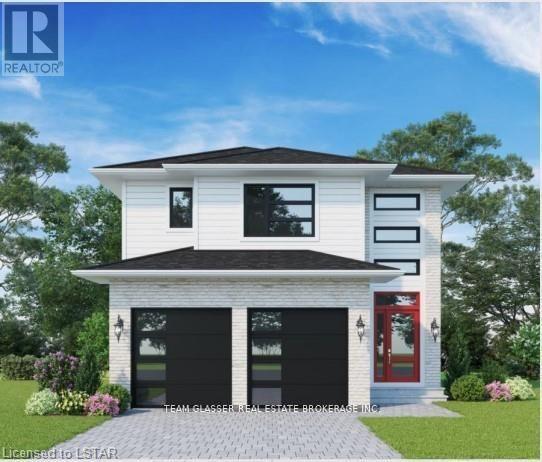72 (Lot 97) Allister Crescent Middlesex Centre, Ontario N0L 1R0
$895,000
To Be built! Tasteful Elegance. This 2011 sq ft Magnus Home to be built sits on a 40 ft lot in Kilworth Heights III. With 4 bedrooms and 2.5 baths, there are 2 models (traditional and contemporary styles to choose from) of this Indigo home. Great room with lots of windows to light up the open concept great room/Eating area and kitchen with Island. The dinette has walk-out to the deck area. 4 models to choose from and your Choice of colour coordinated exterior materials from builders samples including the Brick/Stone and siding. The lot will be fully sodded and a concrete drive for plenty of parking as well as the 2 car attached garage. 9 ft ceilings on main and 8 ft 2nd floor and engineered hardwoods on main and hallways -carpet in bedrooms and ceramic in Baths. Many more models to choose from and a few 45 and 50 foot lots at a premium. Start to build your Dream Home with Magnus Homes today to be in before December! Great neighbourhood with country feel - plenty of community activities close-by as well as parks and trails. Build with your Dream home Today! The interior photos are from a different Magnus model. (id:53488)
Property Details
| MLS® Number | X10403153 |
| Property Type | Single Family |
| Community Name | Kilworth |
| Features | Lighting |
| ParkingSpaceTotal | 4 |
Building
| BathroomTotal | 3 |
| BedroomsAboveGround | 4 |
| BedroomsTotal | 4 |
| Amenities | Fireplace(s) |
| Appliances | Garage Door Opener Remote(s), Water Heater - Tankless, Garage Door Opener |
| BasementDevelopment | Unfinished |
| BasementType | Full (unfinished) |
| ConstructionStyleAttachment | Detached |
| CoolingType | Central Air Conditioning |
| ExteriorFinish | Stone, Vinyl Siding |
| FireplacePresent | Yes |
| FoundationType | Poured Concrete |
| HalfBathTotal | 1 |
| HeatingFuel | Natural Gas |
| HeatingType | Forced Air |
| StoriesTotal | 2 |
| Type | House |
| UtilityWater | Municipal Water |
Parking
| Attached Garage |
Land
| Acreage | No |
| SizeDepth | 114 Ft ,10 In |
| SizeFrontage | 40 Ft |
| SizeIrregular | 40 X 114.9 Ft |
| SizeTotalText | 40 X 114.9 Ft |
| ZoningDescription | Ur1-38 |
Rooms
| Level | Type | Length | Width | Dimensions |
|---|---|---|---|---|
| Second Level | Bedroom | 3.56 m | 2.92 m | 3.56 m x 2.92 m |
| Second Level | Bathroom | 2.82 m | 2.18 m | 2.82 m x 2.18 m |
| Second Level | Primary Bedroom | 4.78 m | 4.27 m | 4.78 m x 4.27 m |
| Second Level | Bedroom | 3.66 m | 3 m | 3.66 m x 3 m |
| Second Level | Bedroom | 4.11 m | 2.92 m | 4.11 m x 2.92 m |
| Second Level | Bathroom | 3.3 m | 3 m | 3.3 m x 3 m |
| Main Level | Great Room | 6.45 m | 4.37 m | 6.45 m x 4.37 m |
| Main Level | Kitchen | 3.28 m | 3.81 m | 3.28 m x 3.81 m |
| Main Level | Dining Room | 3.28 m | 3.07 m | 3.28 m x 3.07 m |
| Main Level | Foyer | 3.51 m | 2.72 m | 3.51 m x 2.72 m |
| Main Level | Bathroom | 1.78 m | 1.55 m | 1.78 m x 1.55 m |
| Main Level | Laundry Room | 2.74 m | 2.13 m | 2.74 m x 2.13 m |
Interested?
Contact us for more information
Christine Crncich
Salesperson
Contact Melanie & Shelby Pearce
Sales Representative for Royal Lepage Triland Realty, Brokerage
YOUR LONDON, ONTARIO REALTOR®

Melanie Pearce
Phone: 226-268-9880
You can rely on us to be a realtor who will advocate for you and strive to get you what you want. Reach out to us today- We're excited to hear from you!

Shelby Pearce
Phone: 519-639-0228
CALL . TEXT . EMAIL
MELANIE PEARCE
Sales Representative for Royal Lepage Triland Realty, Brokerage
© 2023 Melanie Pearce- All rights reserved | Made with ❤️ by Jet Branding


























