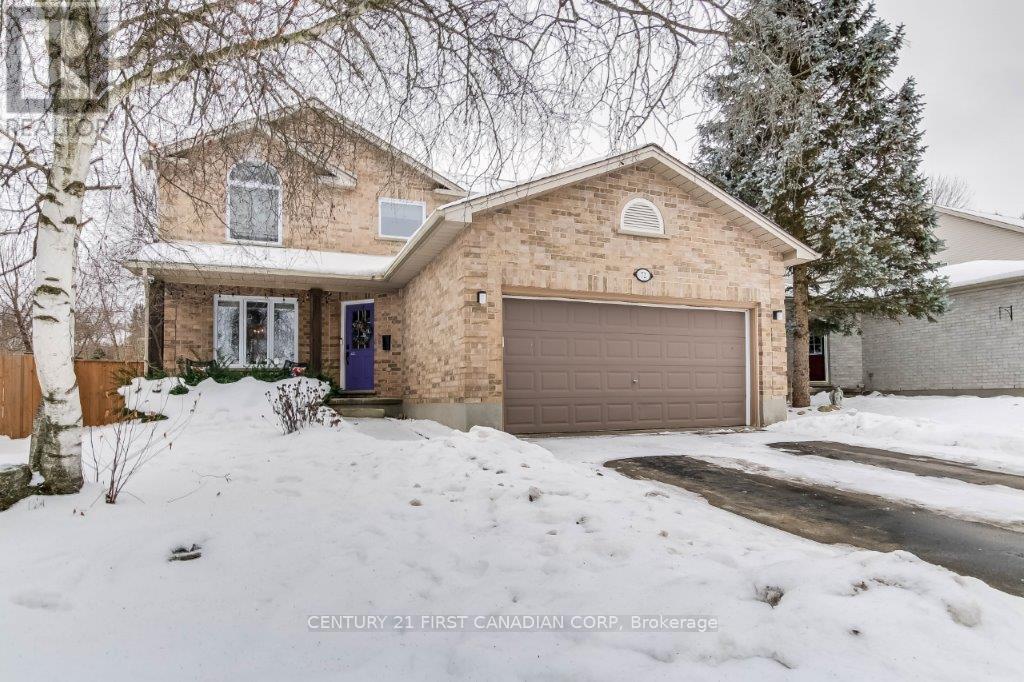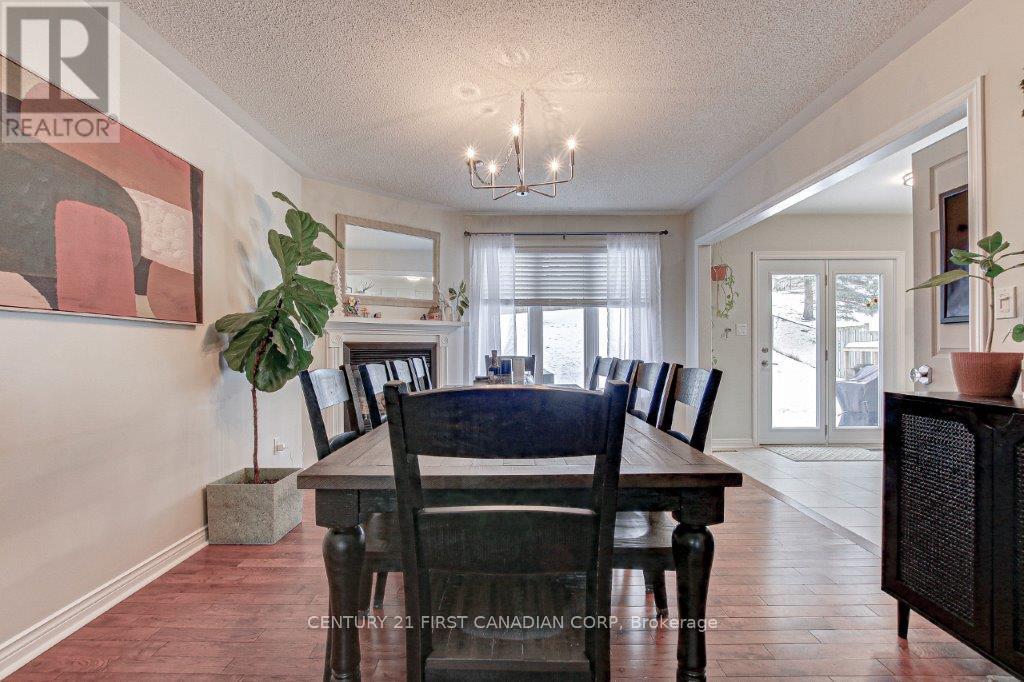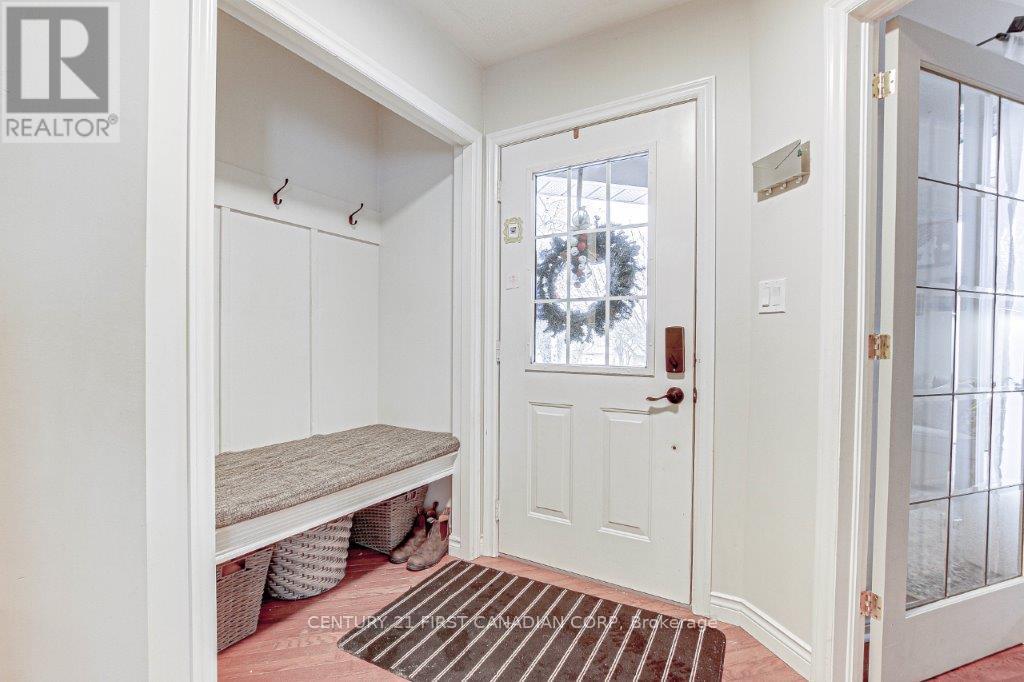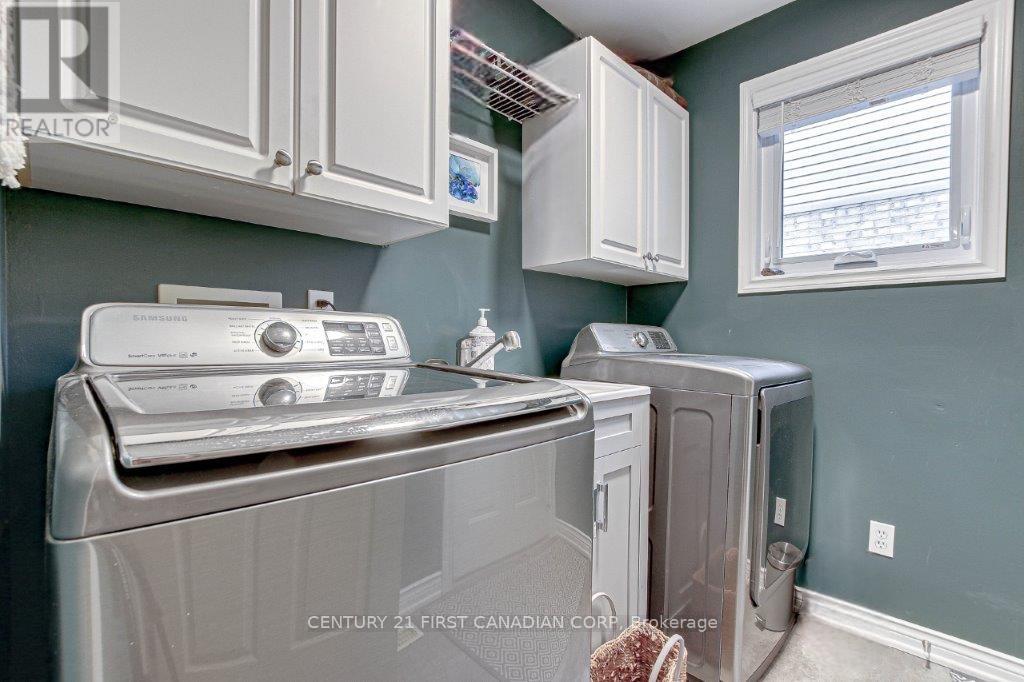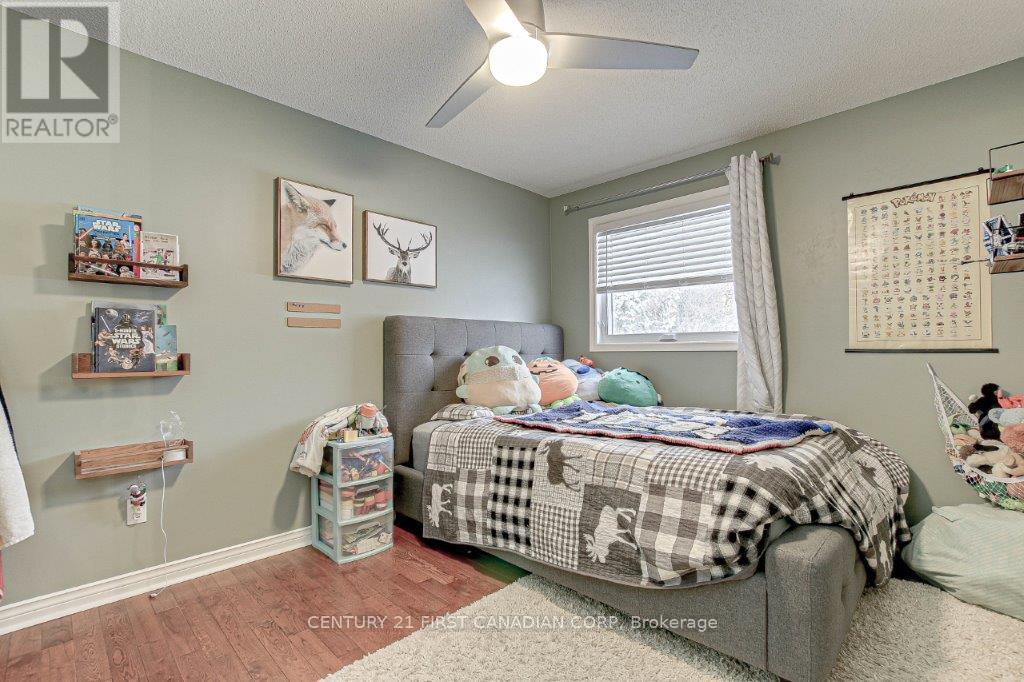72 Meadowoak Crescent London, Ontario N6H 5E8
$899,900
Welcome to this beautifully updated home in the heart of Oakridge! This spacious and stylish 4+1 bedroom home in the sought-after Oakridge neighbourhood has been thoughtfully updated with modern finishes and key upgrades. Recent improvements include brand-new windows and back door (2024), new furnace and heat pump (A/C) installed in 2022 for energy efficiency, all four bathrooms have been tastefully renovated, and the laundry room has been updated for added convenience. The newly finished basement with an egress window offers additional living space; and the insulated cold room provides great storage. Outside, enjoy the new patio and hot tub, perfect for entertaining! Move-in ready with all the major updates already done -- schedule your showing today! (id:53488)
Property Details
| MLS® Number | X11962005 |
| Property Type | Single Family |
| Community Name | North M |
| AmenitiesNearBy | Park, Public Transit, Schools |
| CommunityFeatures | Community Centre |
| EquipmentType | Water Heater |
| Features | Irregular Lot Size |
| ParkingSpaceTotal | 4 |
| RentalEquipmentType | Water Heater |
| Structure | Patio(s) |
Building
| BathroomTotal | 4 |
| BedroomsAboveGround | 4 |
| BedroomsBelowGround | 1 |
| BedroomsTotal | 5 |
| Amenities | Canopy, Fireplace(s) |
| Appliances | Hot Tub, Garage Door Opener Remote(s), Water Heater - Tankless, Dishwasher, Dryer, Garage Door Opener, Refrigerator, Stove, Washer, Window Coverings |
| BasementDevelopment | Finished |
| BasementType | N/a (finished) |
| ConstructionStyleAttachment | Detached |
| CoolingType | Central Air Conditioning |
| ExteriorFinish | Aluminum Siding, Brick |
| FireProtection | Smoke Detectors |
| FireplacePresent | Yes |
| FoundationType | Poured Concrete |
| HalfBathTotal | 1 |
| HeatingType | Heat Pump |
| StoriesTotal | 2 |
| Type | House |
| UtilityWater | Municipal Water |
Parking
| Attached Garage |
Land
| Acreage | No |
| FenceType | Fenced Yard |
| LandAmenities | Park, Public Transit, Schools |
| LandscapeFeatures | Landscaped |
| Sewer | Sanitary Sewer |
| SizeDepth | 152 Ft ,7 In |
| SizeFrontage | 42 Ft ,4 In |
| SizeIrregular | 42.35 X 152.65 Ft |
| SizeTotalText | 42.35 X 152.65 Ft|under 1/2 Acre |
Utilities
| Cable | Available |
| Sewer | Installed |
https://www.realtor.ca/real-estate/27890461/72-meadowoak-crescent-london-north-m
Interested?
Contact us for more information
Cam Swearingen
Salesperson
Contact Melanie & Shelby Pearce
Sales Representative for Royal Lepage Triland Realty, Brokerage
YOUR LONDON, ONTARIO REALTOR®

Melanie Pearce
Phone: 226-268-9880
You can rely on us to be a realtor who will advocate for you and strive to get you what you want. Reach out to us today- We're excited to hear from you!

Shelby Pearce
Phone: 519-639-0228
CALL . TEXT . EMAIL
MELANIE PEARCE
Sales Representative for Royal Lepage Triland Realty, Brokerage
© 2023 Melanie Pearce- All rights reserved | Made with ❤️ by Jet Branding
