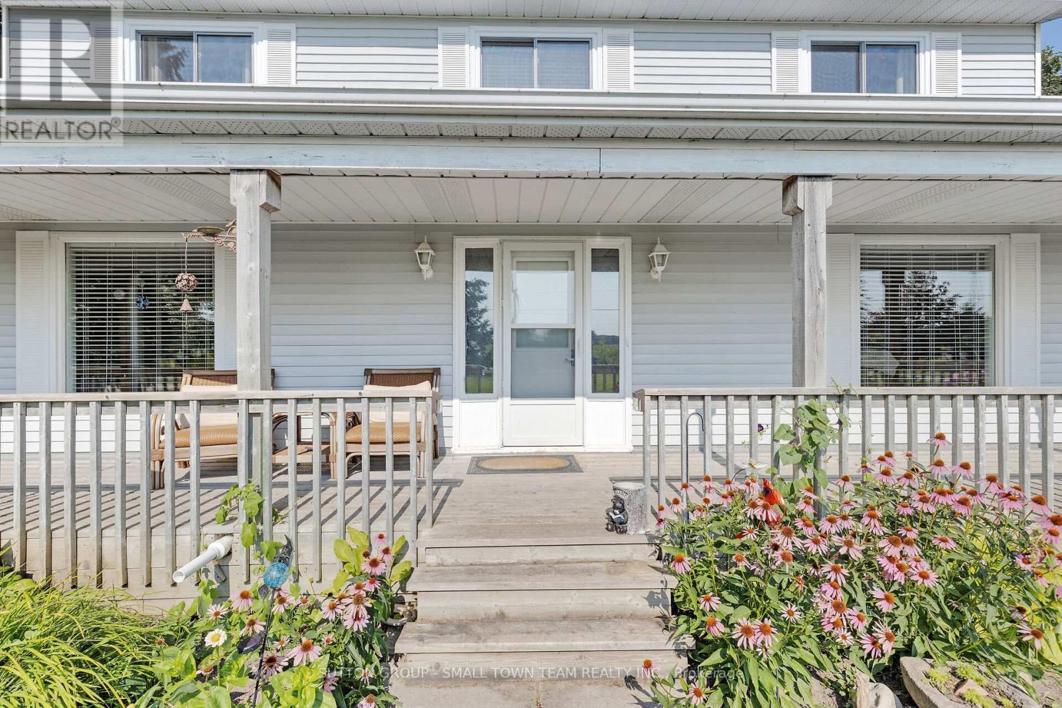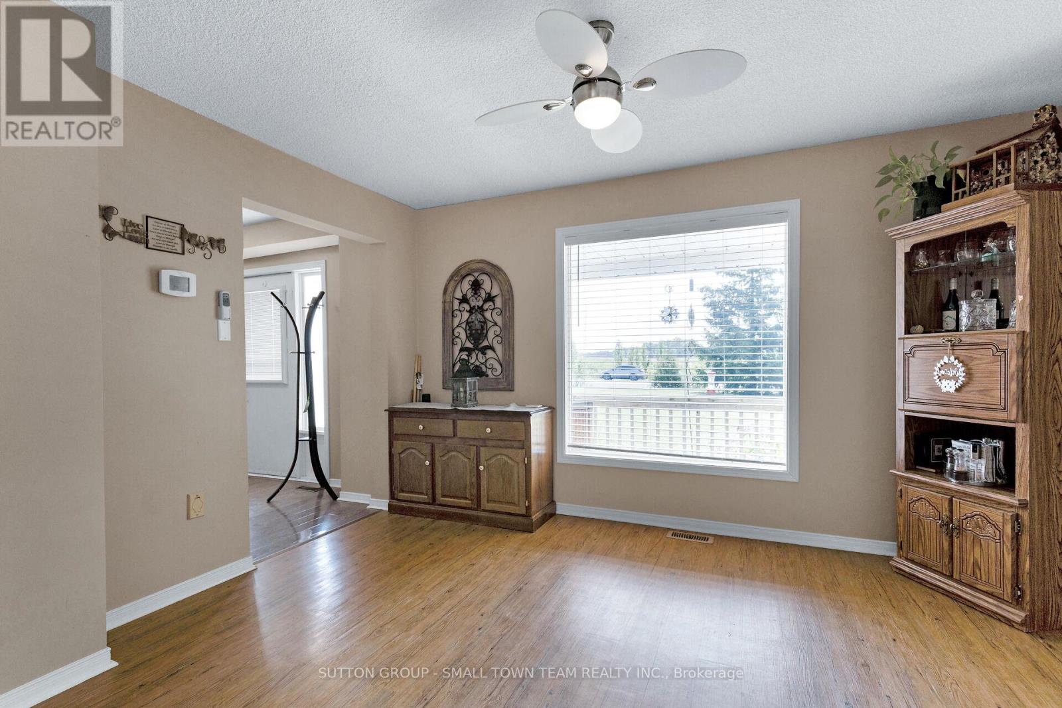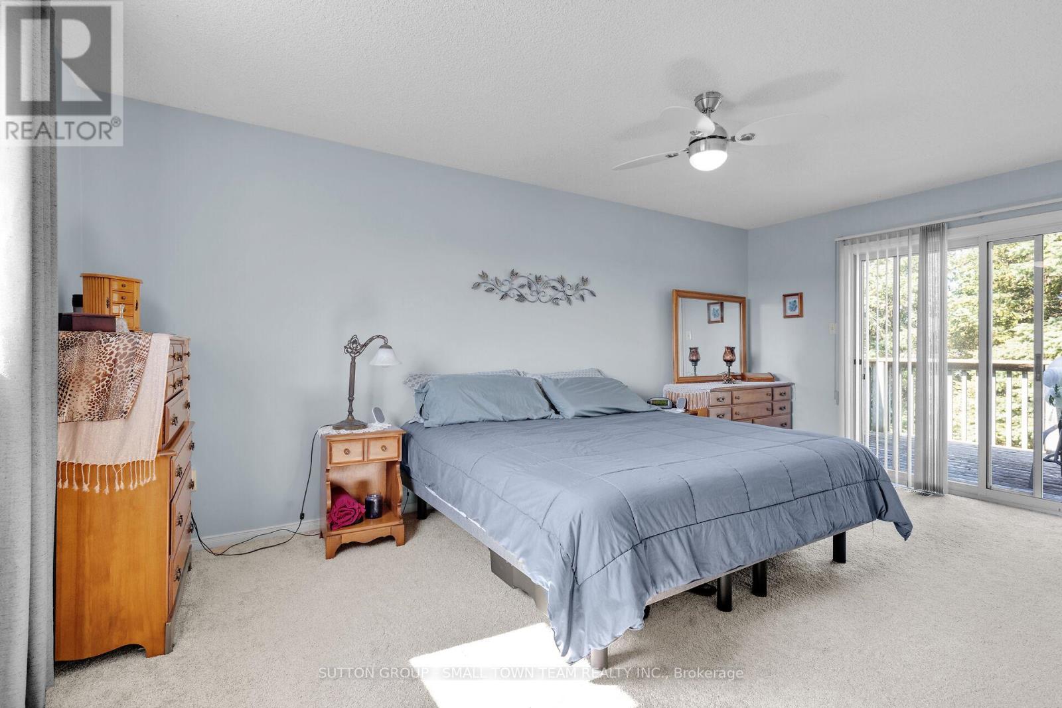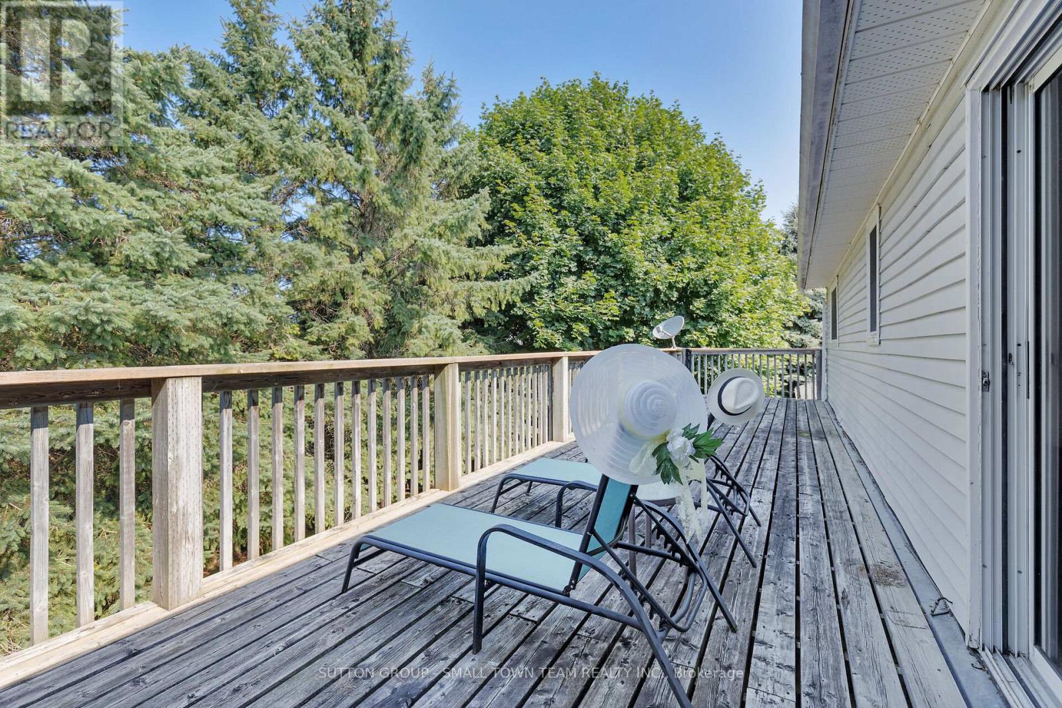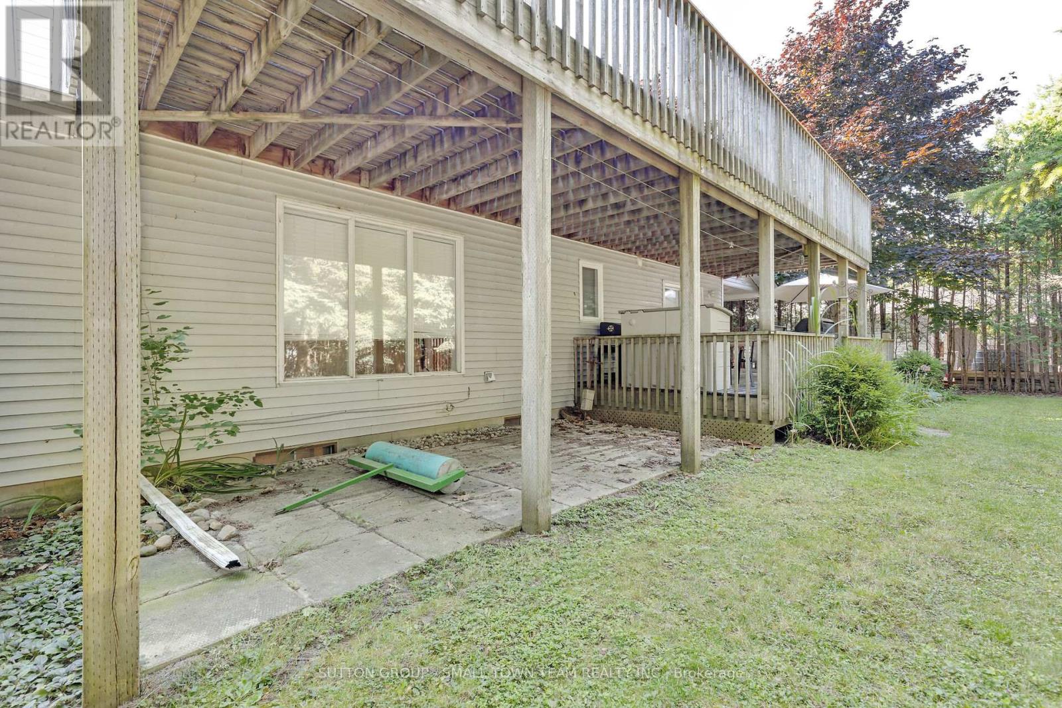72291 Bluewater Hwy Bluewater, Ontario N0M 1N0
$635,000
Welcome to this charming home featuring a delightful wrap-around porch, perfect for enjoying the outdoors in style. This two-story home offers a spacious layout perfect for comfortable living. With two bedrooms plus an additional room, this cozy home provides versatility and space for various needs. The property features two bathrooms, ensuring convenience and functionality for residents. The main floor of this home features a spacious living room, perfect for relaxation and gatherings. Adjacent to the living room is a cozy dining room, ideal for enjoying meals with family and friends. As you enter the galley kitchen with an island you will notice this arrangement provides efficient workflow, making it practical and functional for everyday use. Upon entering the lower level, you'll be impressed by the spacious layout, giving lots of room for entertaining, hobbies, and lounging. A built in natural gas generator means that you will never be without hydro and a brand new Air Conditioning unit will keep you cool all summer for years to come. This property offers the luxury of stepping onto the sandy shores effortlessly with beach access, with the added benefit of hassle-free parking right at your disposal. This home is conveniently situated just an 8-minute drive to Grand Bend, a quick 15-minute trip to Bayfield, and 2 minutes from the White Squirrel Golf Course. This is a home you don't want to miss, book your private showing today! (id:53488)
Property Details
| MLS® Number | X9234106 |
| Property Type | Single Family |
| Community Name | Hay Twp |
| AmenitiesNearBy | Beach |
| CommunityFeatures | School Bus |
| Features | Sump Pump |
| ParkingSpaceTotal | 11 |
Building
| BathroomTotal | 2 |
| BedroomsAboveGround | 2 |
| BedroomsTotal | 2 |
| Amenities | Fireplace(s) |
| Appliances | Water Heater, Dishwasher, Dryer, Refrigerator, Stove, Washer |
| BasementDevelopment | Finished |
| BasementType | N/a (finished) |
| ConstructionStyleAttachment | Detached |
| CoolingType | Central Air Conditioning |
| ExteriorFinish | Aluminum Siding |
| FireplacePresent | Yes |
| FoundationType | Block |
| HalfBathTotal | 1 |
| HeatingFuel | Natural Gas |
| HeatingType | Forced Air |
| StoriesTotal | 2 |
| SizeInterior | 1499.9875 - 1999.983 Sqft |
| Type | House |
| UtilityWater | Municipal Water |
Parking
| Attached Garage |
Land
| Acreage | No |
| LandAmenities | Beach |
| Sewer | Septic System |
| SizeDepth | 161 Ft |
| SizeFrontage | 123 Ft |
| SizeIrregular | 123 X 161 Ft ; 123.45 X 161.45 X 123.27 X 154.52 |
| SizeTotalText | 123 X 161 Ft ; 123.45 X 161.45 X 123.27 X 154.52|under 1/2 Acre |
| ZoningDescription | Lr1 - Lakeshore Residential |
Rooms
| Level | Type | Length | Width | Dimensions |
|---|---|---|---|---|
| Lower Level | Recreational, Games Room | 7.67 m | 6.22 m | 7.67 m x 6.22 m |
| Lower Level | Other | 3.79 m | 3.01 m | 3.79 m x 3.01 m |
| Lower Level | Laundry Room | 4.89 m | 2.88 m | 4.89 m x 2.88 m |
| Main Level | Living Room | 7.82 m | 6.71 m | 7.82 m x 6.71 m |
| Main Level | Dining Room | 13.4 m | 11 m | 13.4 m x 11 m |
| Main Level | Kitchen | 4.06 m | 3.16 m | 4.06 m x 3.16 m |
| Main Level | Bathroom | 2.4 m | 0.85 m | 2.4 m x 0.85 m |
| Upper Level | Bedroom | 5.8 m | 4.19 m | 5.8 m x 4.19 m |
| Upper Level | Bedroom | 5.8 m | 4.47 m | 5.8 m x 4.47 m |
| Upper Level | Bathroom | 4.14 m | 2.13 m | 4.14 m x 2.13 m |
Utilities
| Cable | Installed |
https://www.realtor.ca/real-estate/27238001/72291-bluewater-hwy-bluewater-hay-twp-hay-twp
Interested?
Contact us for more information
Steve Riddell
Broker of Record
Rose Riddell
Salesperson
Contact Melanie & Shelby Pearce
Sales Representative for Royal Lepage Triland Realty, Brokerage
YOUR LONDON, ONTARIO REALTOR®

Melanie Pearce
Phone: 226-268-9880
You can rely on us to be a realtor who will advocate for you and strive to get you what you want. Reach out to us today- We're excited to hear from you!

Shelby Pearce
Phone: 519-639-0228
CALL . TEXT . EMAIL
MELANIE PEARCE
Sales Representative for Royal Lepage Triland Realty, Brokerage
© 2023 Melanie Pearce- All rights reserved | Made with ❤️ by Jet Branding


