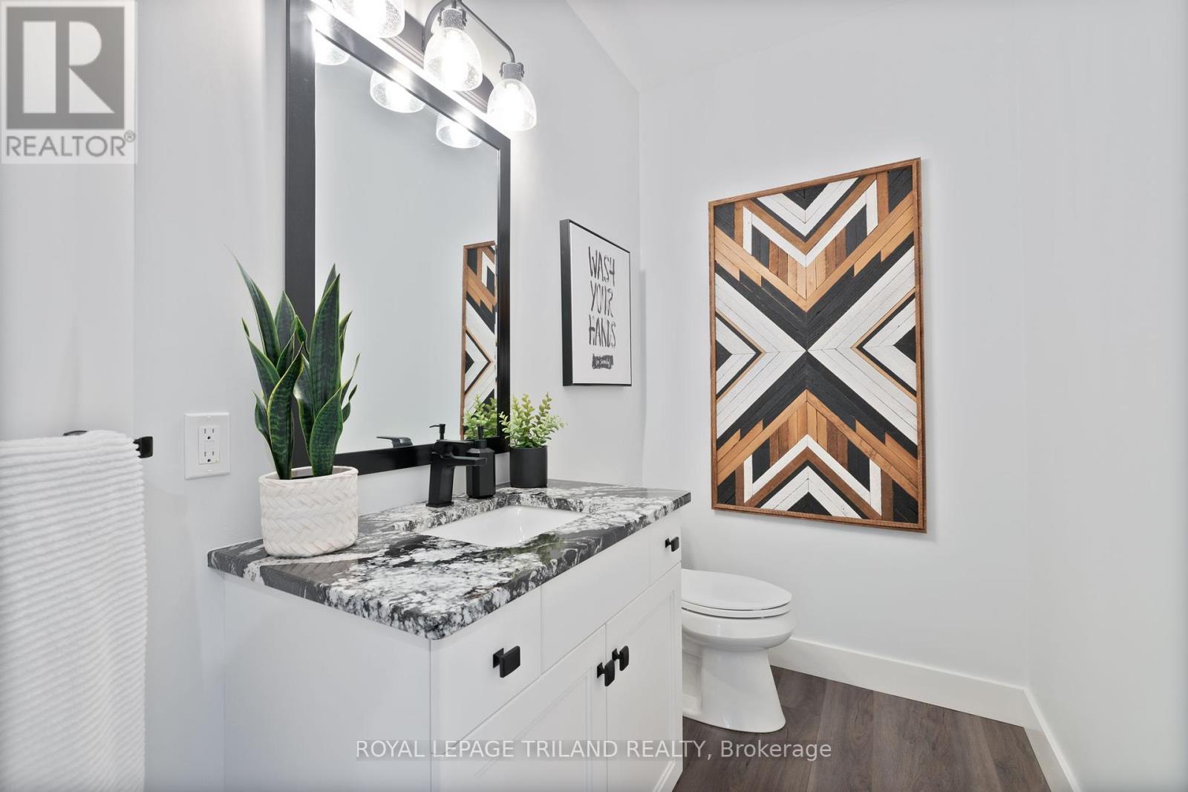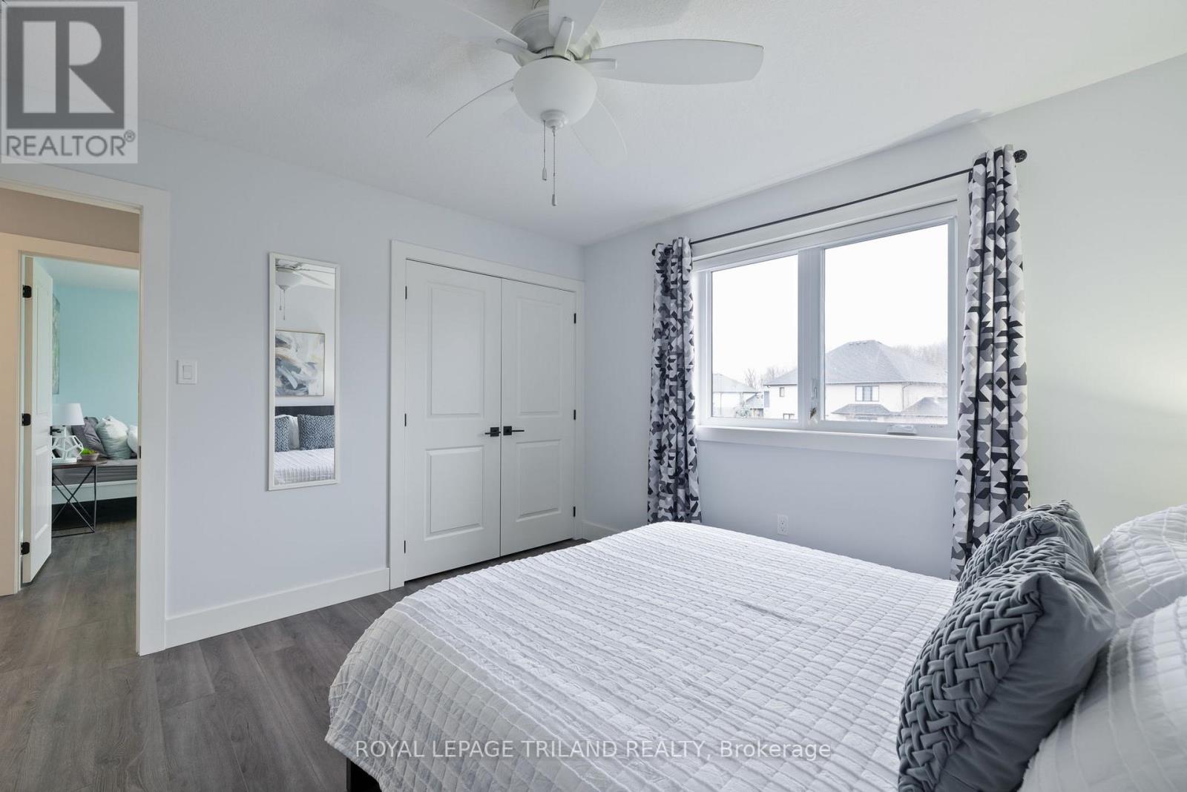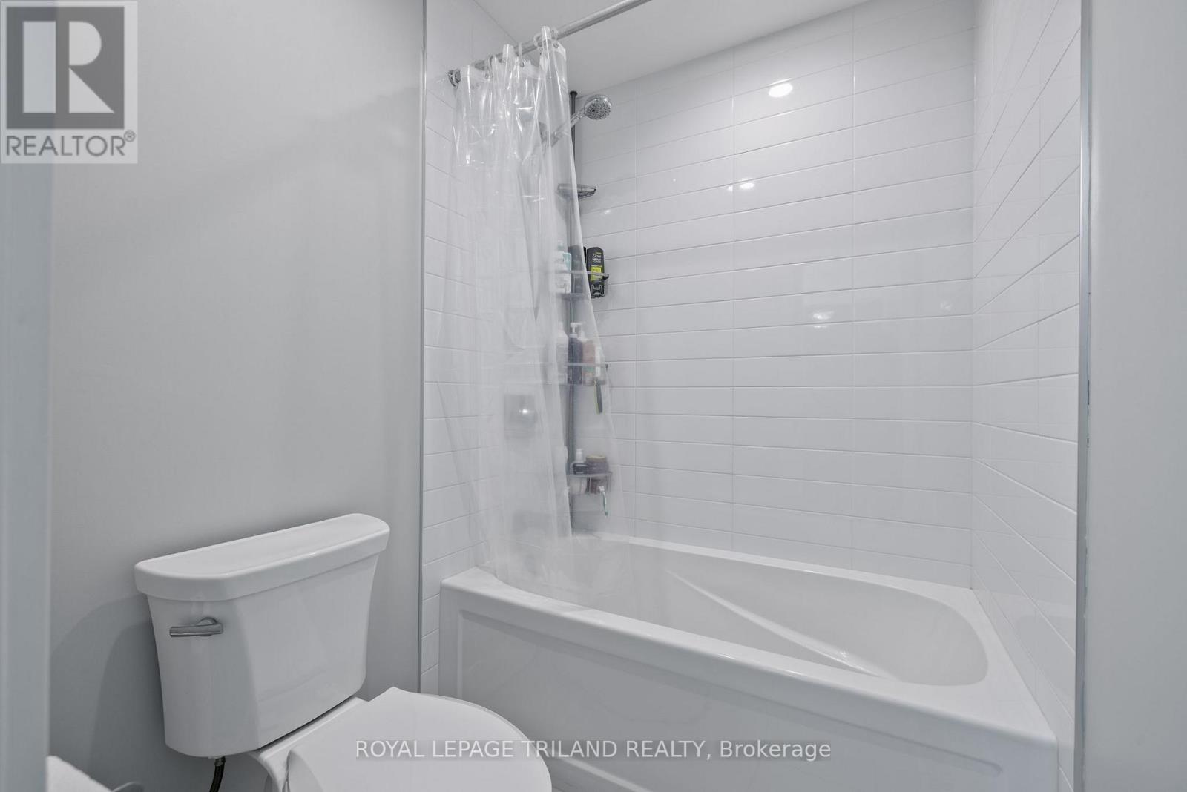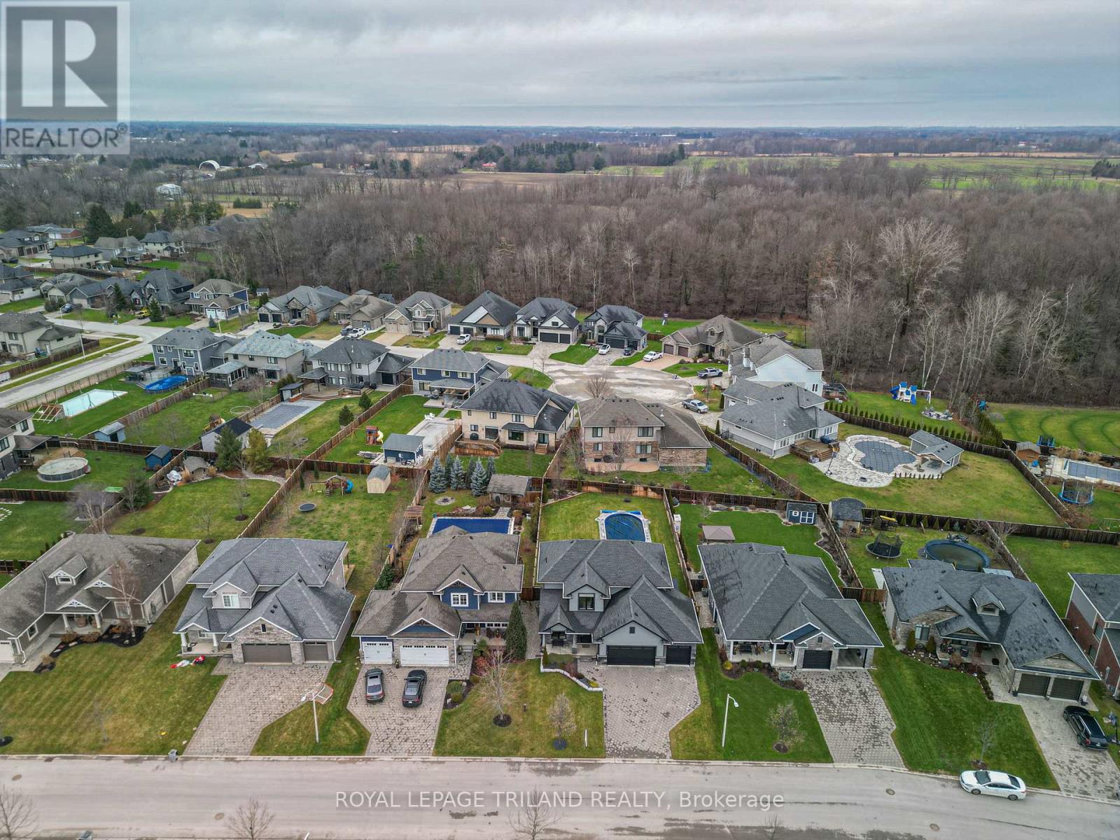724 Radisson Lane Strathroy-Caradoc, Ontario N0L 1W0
$949,900
Better than new, this Melchers-built Mt. Brydges 2 storey is situated on a large lot, offers a great floorplan w/ over 2440 sq ft (builders plans) of finished space & has the pool you want! Located on a quiet street in the desireable WoodsEdge neighbourhood, the open concept main level features a bright office off the entrance & a living space filled with light thanks to an abundance of windows. This design is perfect for busy families and those who love to entertain: The living room has built-in storage on either side of a focal fireplace, with clear sightlines through to a large dining area & a modern kitchen. Anchored by a large island, the kitchen offers ample storage in modern cabinets, quartz worktops, tile backsplash, walk-in pantry & stainless appliances. Upstairs you'll find four large bedrooms, including a primary with a massive walk-in closet & spa-worthy ensuite complete with soaker tub, walk-in shower, & dual vanity. The main bath is also a 5 pc with dual sinks to keep morning routines moving, & a fully functional laundry room with sink & storage will make at least one chore a little easier. The lower level is ready to be finished with lots of potential configurations & a rough in for a future bathroom. Now, on to the awesome backyard! Walkout access from the great room brings you to a sprawling two-tier deck, the first level of which is covered by an extension with lighting & fan. Enjoy a dip in the partially sunk on-ground, heated saltwater pool followed by some time to relax in the hot tub. Dual natural gas lines are here for a BBQ & potential future heater & there is still lots of room to play & roam in this fully fenced yard. Lots of other pluses are here too: Level 2 car charger ready in the three-car garage, sand point with inground irrigation, beautiful landscaping & interlocking brick driveway. Mt. Brydges is a great family community that offers a small-town feel with easy access to amenities in Strathroy & London, & the 402/401. Welcome Home! (id:53488)
Property Details
| MLS® Number | X11905535 |
| Property Type | Single Family |
| Community Name | Mount Brydges |
| AmenitiesNearBy | Schools |
| CommunityFeatures | School Bus |
| EquipmentType | Water Heater - Gas |
| Features | Level, Sump Pump |
| ParkingSpaceTotal | 8 |
| PoolType | Inground Pool |
| RentalEquipmentType | Water Heater - Gas |
| Structure | Porch, Deck, Shed |
Building
| BathroomTotal | 3 |
| BedroomsAboveGround | 4 |
| BedroomsTotal | 4 |
| Amenities | Fireplace(s) |
| Appliances | Garage Door Opener Remote(s), Dishwasher, Dryer, Hot Tub, Microwave, Refrigerator, Storage Shed, Stove, Washer |
| BasementDevelopment | Unfinished |
| BasementType | Full (unfinished) |
| ConstructionStyleAttachment | Detached |
| CoolingType | Central Air Conditioning, Air Exchanger |
| ExteriorFinish | Stone, Vinyl Siding |
| FireProtection | Smoke Detectors |
| FireplacePresent | Yes |
| FireplaceTotal | 1 |
| FoundationType | Poured Concrete |
| HalfBathTotal | 1 |
| HeatingFuel | Natural Gas |
| HeatingType | Forced Air |
| StoriesTotal | 2 |
| SizeInterior | 1999.983 - 2499.9795 Sqft |
| Type | House |
| UtilityWater | Municipal Water |
Parking
| Attached Garage | |
| Inside Entry |
Land
| Acreage | No |
| LandAmenities | Schools |
| LandscapeFeatures | Landscaped, Lawn Sprinkler |
| Sewer | Sanitary Sewer |
| SizeDepth | 152 Ft ,1 In |
| SizeFrontage | 61 Ft ,2 In |
| SizeIrregular | 61.2 X 152.1 Ft |
| SizeTotalText | 61.2 X 152.1 Ft |
| ZoningDescription | R1-h |
Rooms
| Level | Type | Length | Width | Dimensions |
|---|---|---|---|---|
| Second Level | Primary Bedroom | 4.07 m | 5.05 m | 4.07 m x 5.05 m |
| Second Level | Bedroom | 3.43 m | 3.36 m | 3.43 m x 3.36 m |
| Second Level | Bedroom | 3.7 m | 3.67 m | 3.7 m x 3.67 m |
| Second Level | Bedroom | 3.62 m | 3.45 m | 3.62 m x 3.45 m |
| Second Level | Laundry Room | 2.68 m | 2.68 m | 2.68 m x 2.68 m |
| Main Level | Office | 3.07 m | 3.09 m | 3.07 m x 3.09 m |
| Main Level | Pantry | 1.92 m | 2.77 m | 1.92 m x 2.77 m |
| Main Level | Living Room | 4.98 m | 5.05 m | 4.98 m x 5.05 m |
| Main Level | Dining Room | 2.51 m | 4.7 m | 2.51 m x 4.7 m |
| Main Level | Kitchen | 5.24 m | 4.39 m | 5.24 m x 4.39 m |
| Main Level | Mud Room | 2.55 m | 1.89 m | 2.55 m x 1.89 m |
Utilities
| Cable | Installed |
| Sewer | Installed |
Interested?
Contact us for more information
Devin Nadeau
Broker
Lindsay Reid
Broker
Contact Melanie & Shelby Pearce
Sales Representative for Royal Lepage Triland Realty, Brokerage
YOUR LONDON, ONTARIO REALTOR®

Melanie Pearce
Phone: 226-268-9880
You can rely on us to be a realtor who will advocate for you and strive to get you what you want. Reach out to us today- We're excited to hear from you!

Shelby Pearce
Phone: 519-639-0228
CALL . TEXT . EMAIL
MELANIE PEARCE
Sales Representative for Royal Lepage Triland Realty, Brokerage
© 2023 Melanie Pearce- All rights reserved | Made with ❤️ by Jet Branding









































