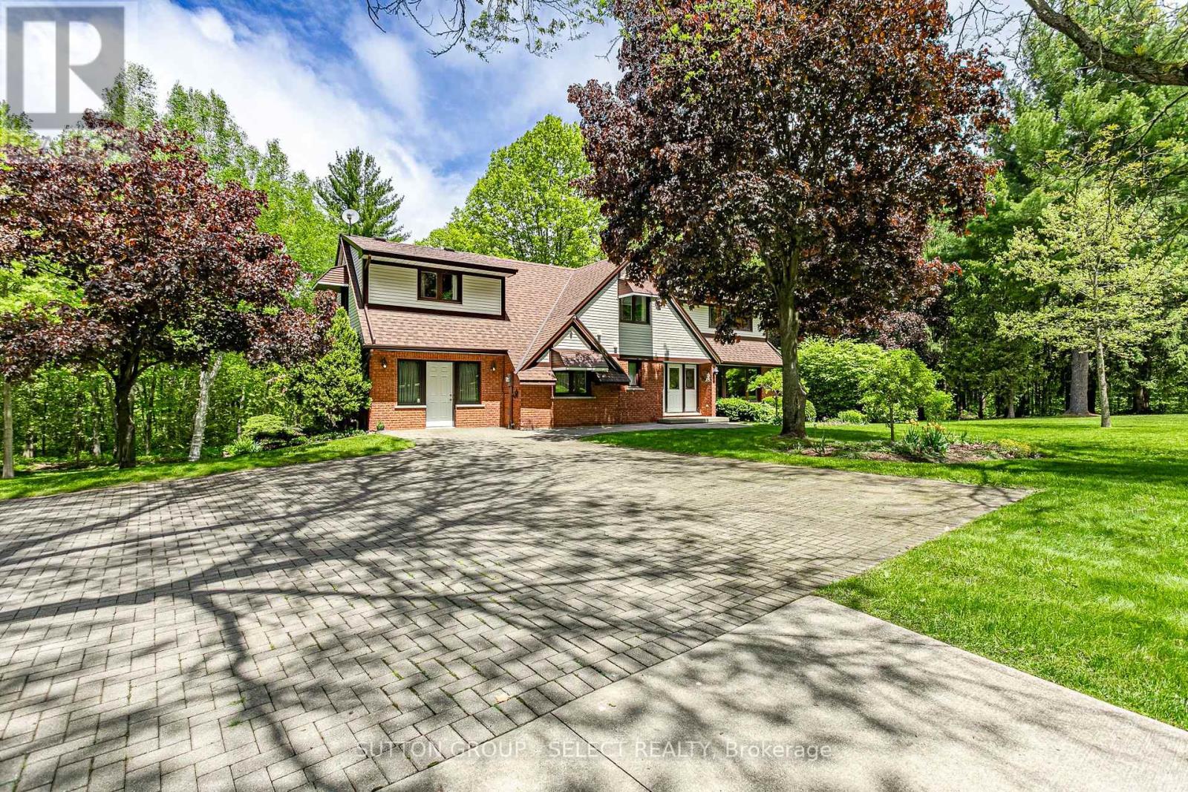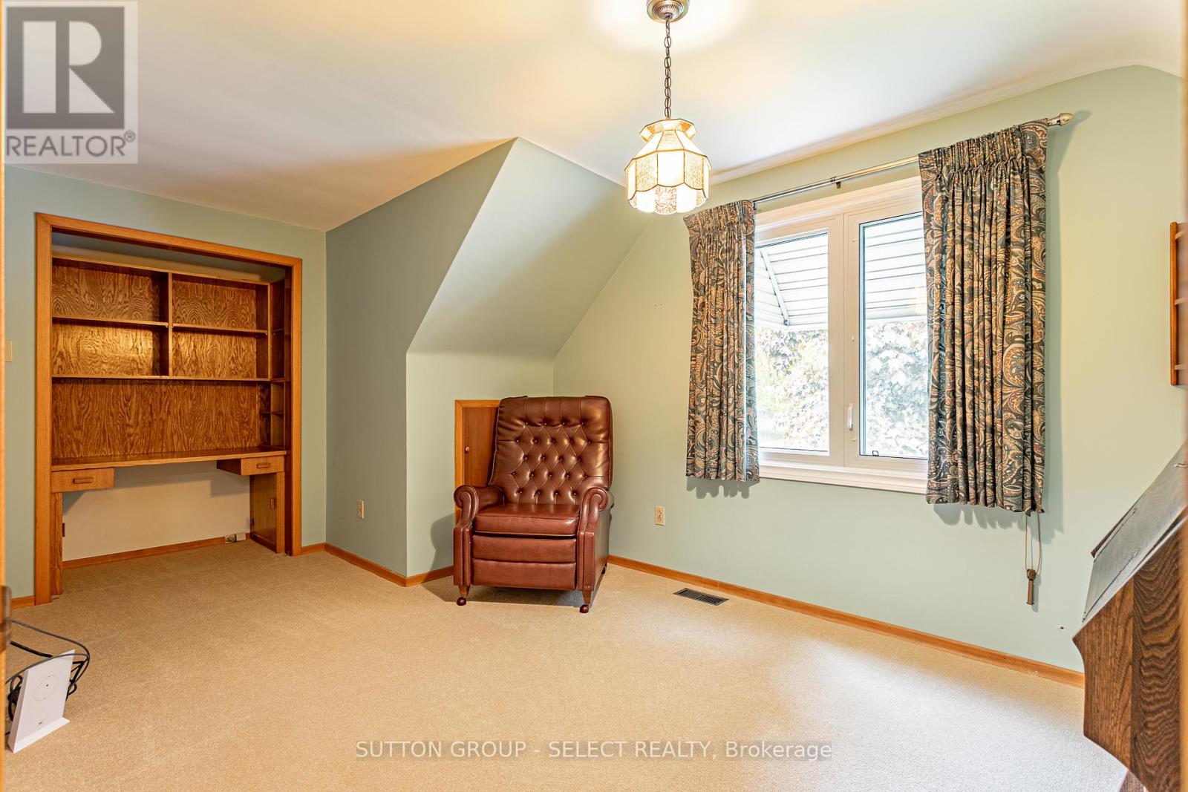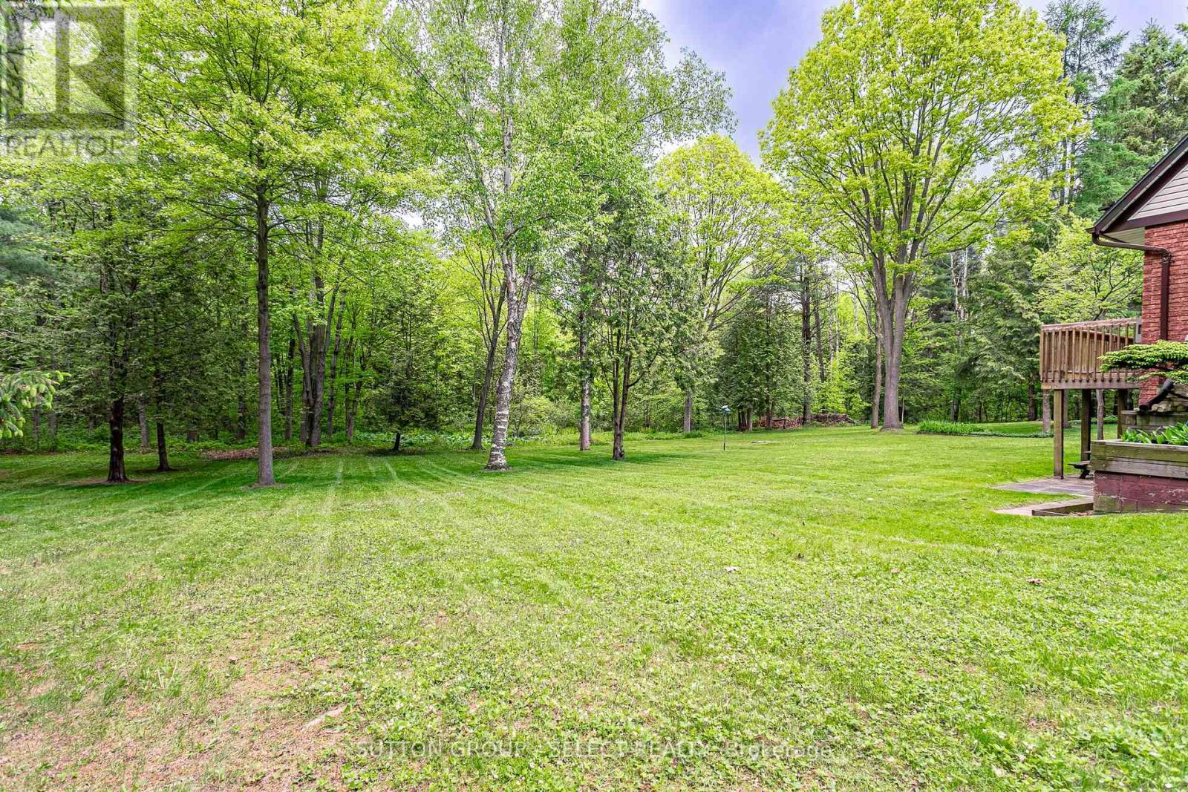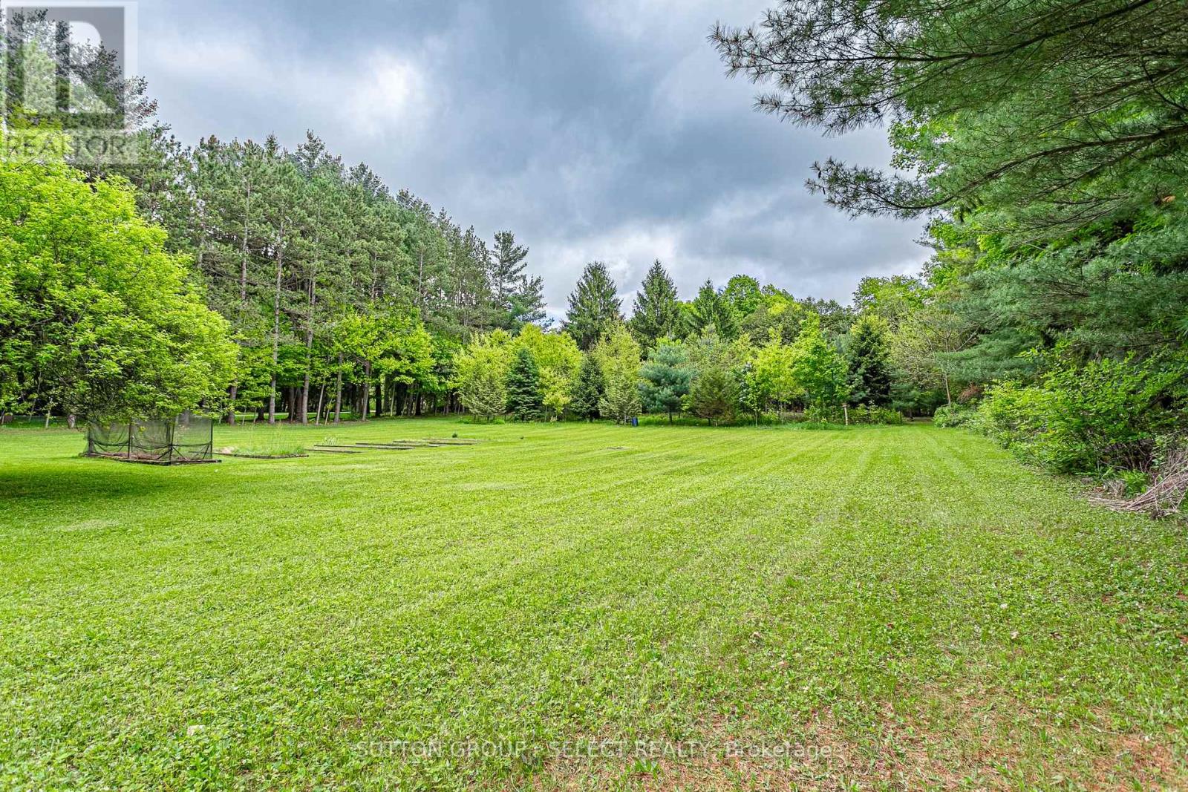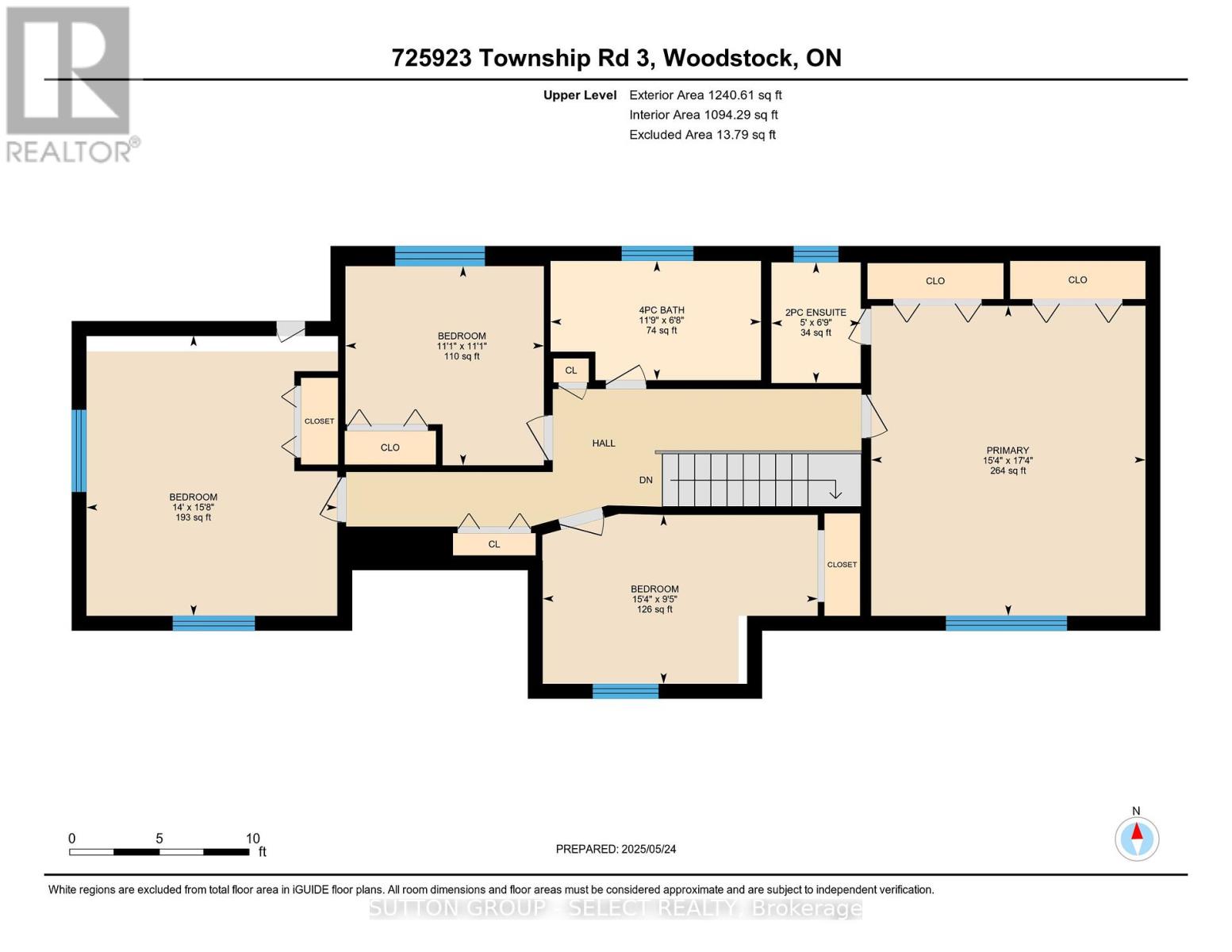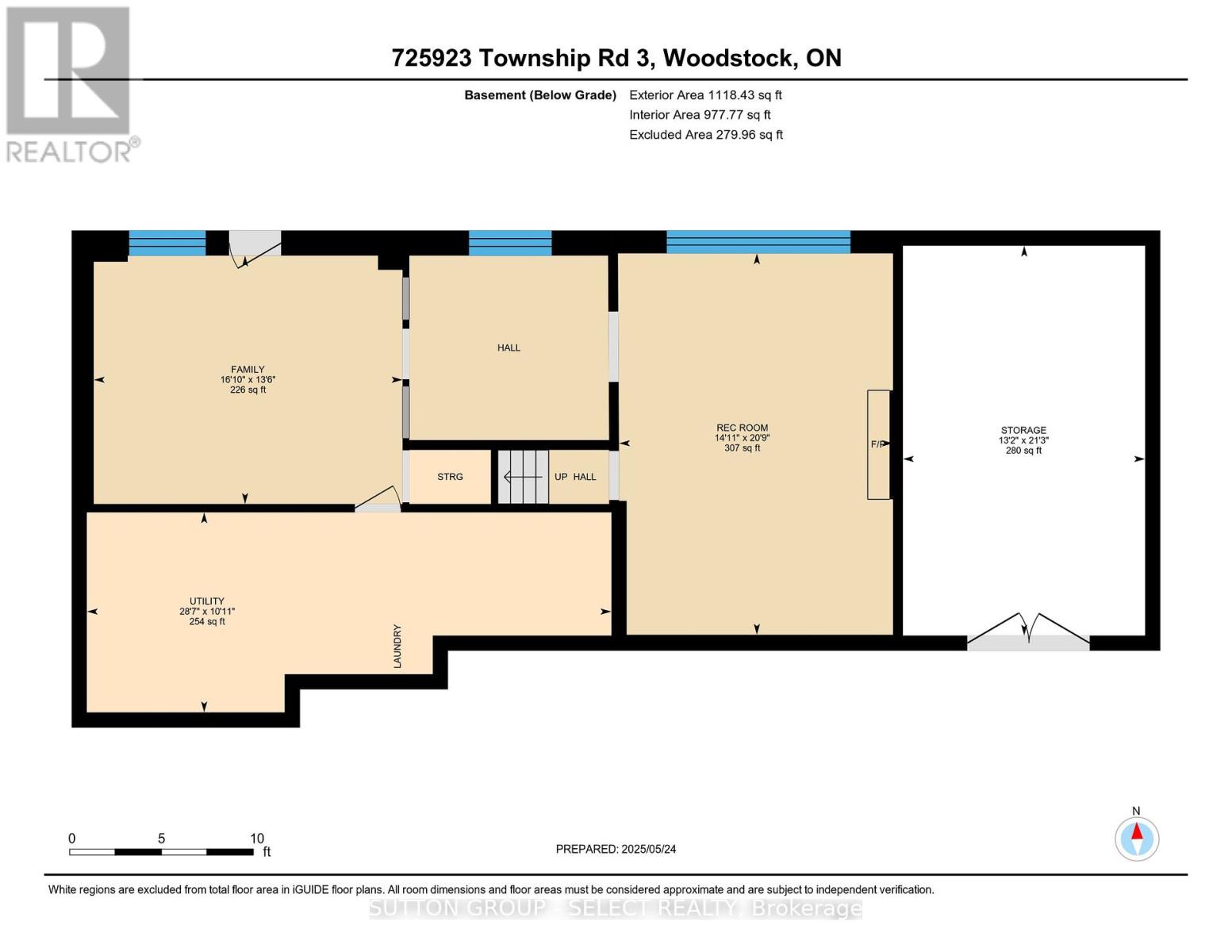725923 Township Rd 3 Road Blandford-Blenheim, Ontario N4S 7V9
$1,299,900
25-Acre Hobby Farm in a Serene, Private Forest Setting! Nestled on a lush, densely forested property with peaceful walking trails, this spacious 2-storey brick home offers the perfect rural retreat. The classic center hall layout features four bedrooms, a walk-out lower level, and plenty of room for family and entertaining. The main floor includes a cozy family room or home office with a propane gas fireplace, a formal living room with front and back picture windows overlooking beautifully manicured grounds, a formal dining room with patio doors leading to a 32' x 9' raised deck, a functional kitchen with a dinette area, and a convenient laundry room with a shower. The walk-out basement boasts a large family room with a wood-burning brick fireplace, a den area, an expansive recreation room, and direct access to a 42' x 8' outdoor patio, with potential for an in-law setup. Additional features include a 13' x 21' drive-in shed built into the lower level with a concrete floor and power, a detached 35' x 20' two-car garage with a separate shop area, an automatic opener, and electrical service. The property includes a mini-barn with a covered porch and concrete floor, a concrete driveway from the road with parking for up to 10 vehicles, and an adjoining field perfect for a large garden, horses, livestock, or outdoor recreation. Comfort is assured with a forced air propane furnace, central air conditioning, water softener system, updated windows, and a robust electrical system with breaker panel. This private oasis is directly across from Vansittart Woods, renowned for its 4.2 km trail system and diverse bird species, making it ideal for outdoor enthusiasts. Located just minutes from the 401 and 403 highways, 7 minutes to the Toyota plant, 10 minutes to Pittock Conservation Area, and close to all amenities in Woodstock, this property offers the perfect blend of tranquility and convenience. (id:53488)
Property Details
| MLS® Number | X12172431 |
| Property Type | Single Family |
| Community Name | Rural Blandford-Blenheim |
| Equipment Type | None |
| Features | Wooded Area, Sloping, Conservation/green Belt |
| Parking Space Total | 8 |
| Rental Equipment Type | None |
| Structure | Deck, Porch, Patio(s), Outbuilding |
Building
| Bathroom Total | 3 |
| Bedrooms Above Ground | 4 |
| Bedrooms Total | 4 |
| Age | 31 To 50 Years |
| Amenities | Fireplace(s) |
| Appliances | Garage Door Opener Remote(s), Water Heater, Water Softener, Dryer, Stove, Washer, Refrigerator |
| Basement Development | Finished |
| Basement Features | Walk Out |
| Basement Type | N/a (finished) |
| Construction Style Attachment | Detached |
| Cooling Type | Central Air Conditioning |
| Exterior Finish | Brick, Vinyl Siding |
| Fireplace Present | Yes |
| Fireplace Total | 2 |
| Foundation Type | Poured Concrete |
| Half Bath Total | 2 |
| Heating Fuel | Propane |
| Heating Type | Forced Air |
| Stories Total | 2 |
| Size Interior | 2,000 - 2,500 Ft2 |
| Type | House |
Parking
| Detached Garage | |
| Garage |
Land
| Acreage | Yes |
| Landscape Features | Landscaped |
| Sewer | Septic System |
| Size Depth | 2258 Ft |
| Size Frontage | 496 Ft ,1 In |
| Size Irregular | 496.1 X 2258 Ft |
| Size Total Text | 496.1 X 2258 Ft|25 - 50 Acres |
| Zoning Description | A2 |
Rooms
| Level | Type | Length | Width | Dimensions |
|---|---|---|---|---|
| Second Level | Bedroom 2 | 4.67 m | 2.87 m | 4.67 m x 2.87 m |
| Second Level | Bedroom 3 | 3.37 m | 3.39 m | 3.37 m x 3.39 m |
| Second Level | Bedroom 4 | 4.26 m | 4.77 m | 4.26 m x 4.77 m |
| Second Level | Primary Bedroom | 5.27 m | 4.66 m | 5.27 m x 4.66 m |
| Second Level | Bathroom | 1.52 m | 2.05 m | 1.52 m x 2.05 m |
| Second Level | Bathroom | 3.58 m | 2.03 m | 3.58 m x 2.03 m |
| Lower Level | Family Room | 6.33 m | 4.55 m | 6.33 m x 4.55 m |
| Lower Level | Office | 3.3 m | 3.12 m | 3.3 m x 3.12 m |
| Lower Level | Recreational, Games Room | 5.12 m | 4.12 m | 5.12 m x 4.12 m |
| Lower Level | Utility Room | 8.71 m | 3.32 m | 8.71 m x 3.32 m |
| Main Level | Foyer | 3.048 m | 1.82 m | 3.048 m x 1.82 m |
| Main Level | Living Room | 6.41 m | 4.5 m | 6.41 m x 4.5 m |
| Main Level | Dining Room | 3.45 m | 3.1 m | 3.45 m x 3.1 m |
| Main Level | Kitchen | 5.22 m | 3.07 m | 5.22 m x 3.07 m |
| Main Level | Family Room | 6.42 m | 4.13 m | 6.42 m x 4.13 m |
| Main Level | Laundry Room | 3.34 m | 3.33 m | 3.34 m x 3.33 m |
| Main Level | Bathroom | 1.67 m | 1.54 m | 1.67 m x 1.54 m |
Utilities
| Electricity | Installed |
Contact Us
Contact us for more information

Dwayne Swan
Broker
(519) 661-9848
www.dwayneswan.com/
www.facebook.com/profile.php?id=100063556555222
(519) 433-4331
Contact Melanie & Shelby Pearce
Sales Representative for Royal Lepage Triland Realty, Brokerage
YOUR LONDON, ONTARIO REALTOR®

Melanie Pearce
Phone: 226-268-9880
You can rely on us to be a realtor who will advocate for you and strive to get you what you want. Reach out to us today- We're excited to hear from you!

Shelby Pearce
Phone: 519-639-0228
CALL . TEXT . EMAIL
Important Links
MELANIE PEARCE
Sales Representative for Royal Lepage Triland Realty, Brokerage
© 2023 Melanie Pearce- All rights reserved | Made with ❤️ by Jet Branding
