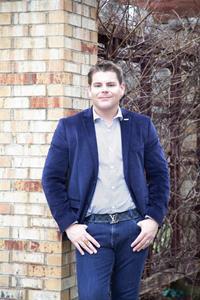73 Riverside Drive London North, Ontario N6H 1B3
$559,000
Attention First Time Home Buyers & Investors! Welcome to 73 Riverside Drive. This Charming Mainfloor bungalow futures 3 Bedrooms 1 Bath, situated in the Blackfriars Community; London's oldest and most picturesque neighbourhoods, known for heritage architecture, tree-lined streets, and a strong sense of community. 4 Minutes commute to Western University, and minutes away from downtown London, shopping, nightlife, Budweiser Gardens, Labbats Stadium, and Harris Park. Kiwanis Senior's Centre is directly across the road. With the Forks of the Thames at your doorstep, enjoy scenic views, peaceful surroundings, with opportunities for walking, biking, and relaxing. Easy access to public transit, as well as walkability to parks, schools, and much more. Dont miss this unique opportunity. (id:53488)
Property Details
| MLS® Number | X12222015 |
| Property Type | Single Family |
| Community Name | North N |
| Features | Carpet Free |
| Parking Space Total | 2 |
| View Type | River View |
Building
| Bathroom Total | 1 |
| Bedrooms Above Ground | 3 |
| Bedrooms Total | 3 |
| Age | 100+ Years |
| Appliances | Water Heater, Dryer, Stove, Refrigerator |
| Architectural Style | Bungalow |
| Basement Development | Unfinished |
| Basement Type | Partial (unfinished) |
| Construction Status | Insulation Upgraded |
| Construction Style Attachment | Detached |
| Exterior Finish | Vinyl Siding |
| Foundation Type | Brick |
| Heating Fuel | Natural Gas |
| Heating Type | Forced Air |
| Stories Total | 1 |
| Size Interior | 700 - 1,100 Ft2 |
| Type | House |
| Utility Water | Municipal Water |
Parking
| No Garage |
Land
| Acreage | No |
| Sewer | Sanitary Sewer |
| Size Depth | 140 Ft |
| Size Frontage | 34 Ft |
| Size Irregular | 34 X 140 Ft |
| Size Total Text | 34 X 140 Ft |
| Zoning Description | R2-2 |
Rooms
| Level | Type | Length | Width | Dimensions |
|---|---|---|---|---|
| Main Level | Primary Bedroom | 3.04 m | 4.87 m | 3.04 m x 4.87 m |
| Main Level | Kitchen | 3.04 m | 3.65 m | 3.04 m x 3.65 m |
| Main Level | Living Room | 3.35 m | 4.87 m | 3.35 m x 4.87 m |
| Main Level | Bedroom | 2.74 m | 2.74 m | 2.74 m x 2.74 m |
| Main Level | Bedroom | 2.74 m | 2.74 m | 2.74 m x 2.74 m |
| Main Level | Bathroom | Measurements not available |
https://www.realtor.ca/real-estate/28471400/73-riverside-drive-london-north-north-n-north-n
Contact Us
Contact us for more information

Jonathan Mayorov
Broker
420 York Street
London, Ontario N6B 1R1
(519) 673-3390
Contact Melanie & Shelby Pearce
Sales Representative for Royal Lepage Triland Realty, Brokerage
YOUR LONDON, ONTARIO REALTOR®

Melanie Pearce
Phone: 226-268-9880
You can rely on us to be a realtor who will advocate for you and strive to get you what you want. Reach out to us today- We're excited to hear from you!

Shelby Pearce
Phone: 519-639-0228
CALL . TEXT . EMAIL
Important Links
MELANIE PEARCE
Sales Representative for Royal Lepage Triland Realty, Brokerage
© 2023 Melanie Pearce- All rights reserved | Made with ❤️ by Jet Branding
























