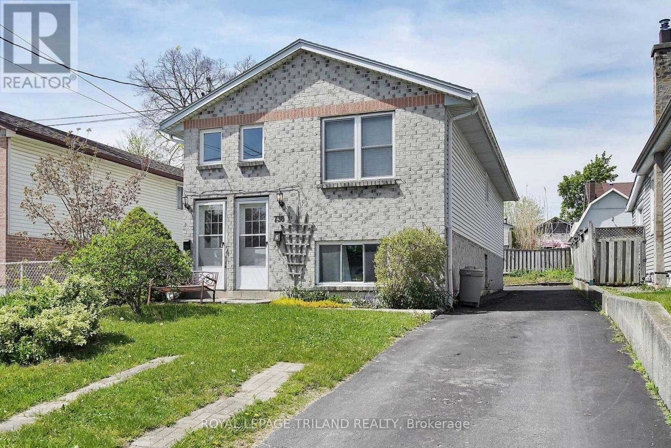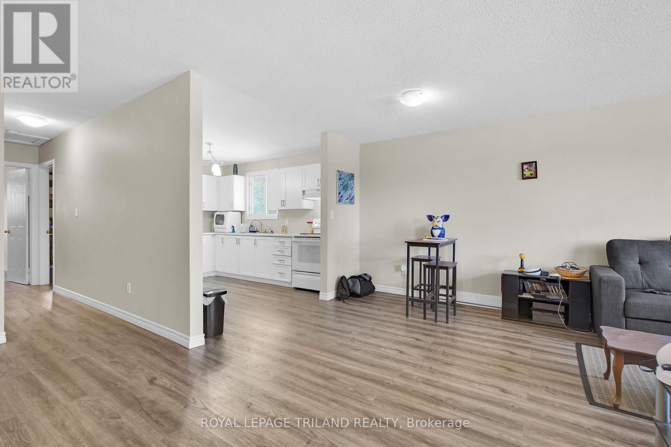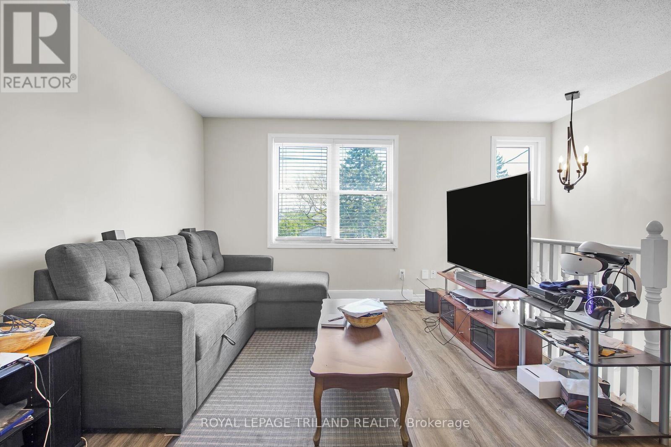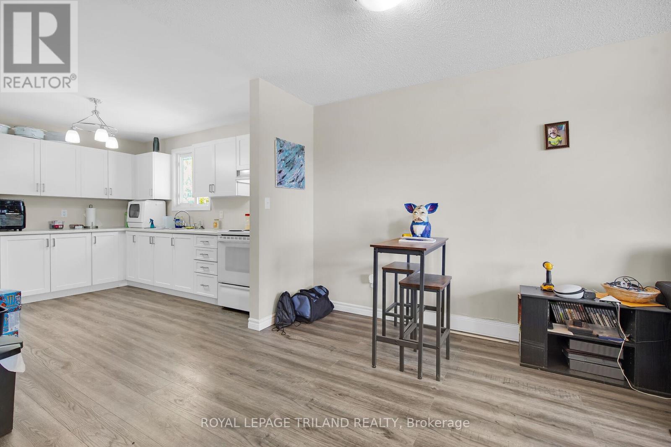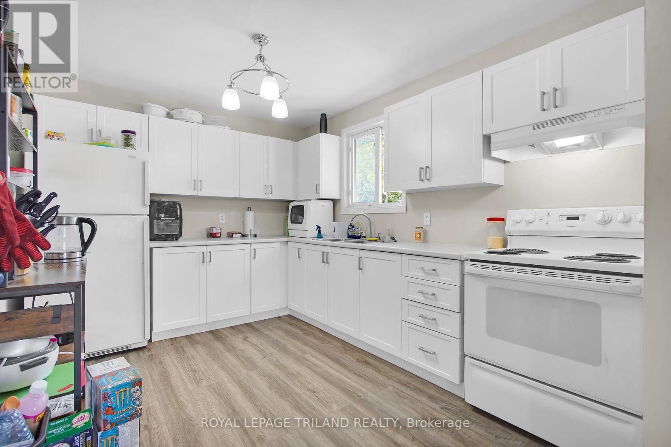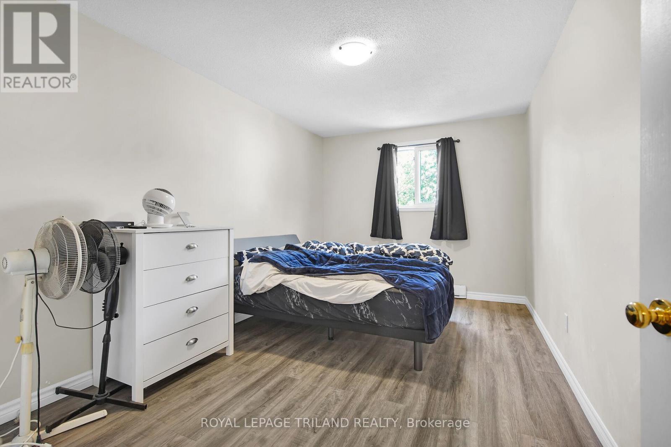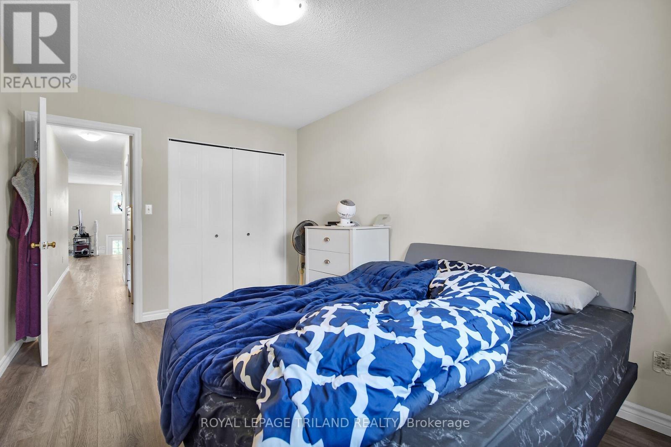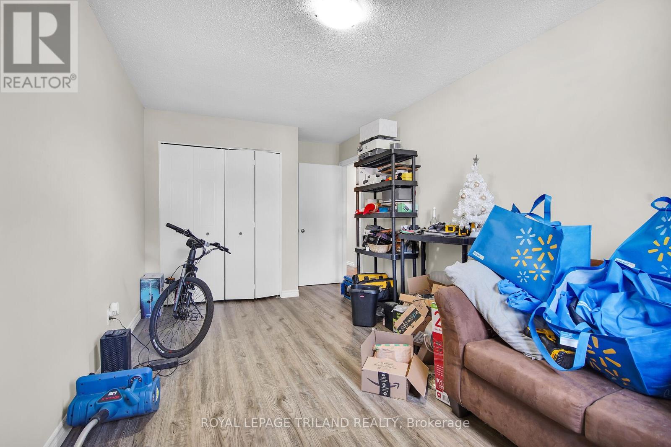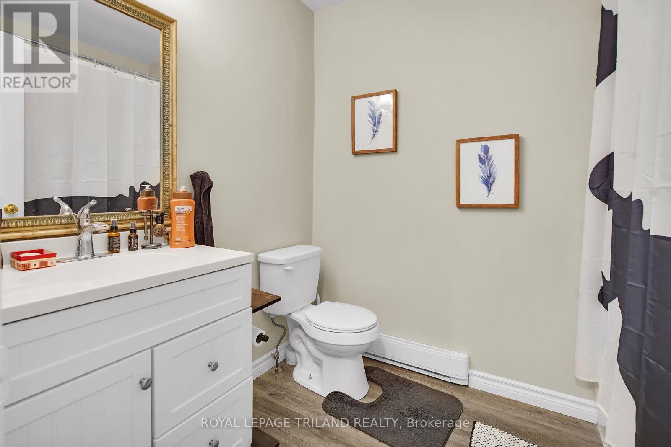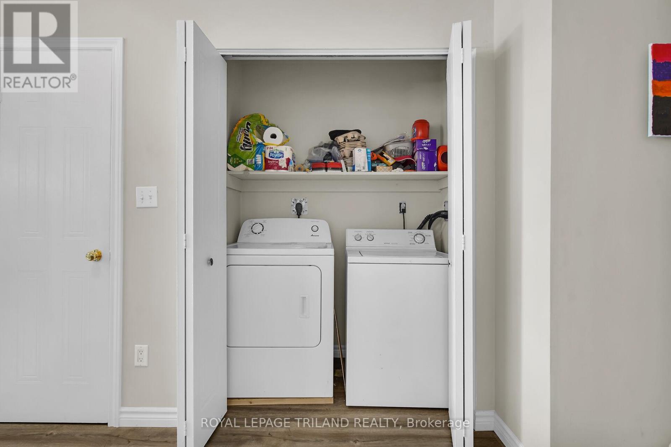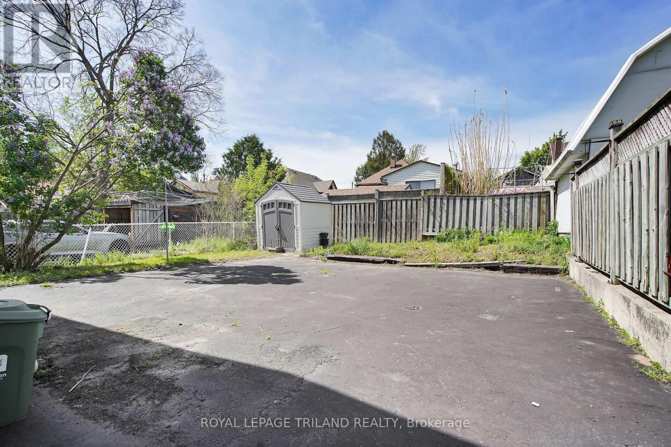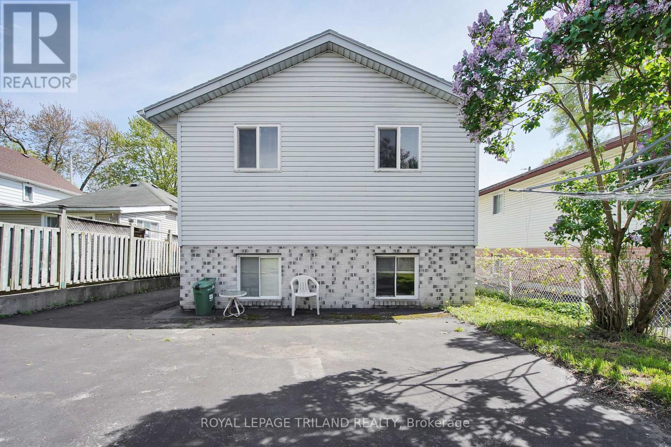730 Walker Street London East, Ontario N5Z 1J2
$549,900
Purpose-built duplex with ONE VACANT UNIT! An exciting investment opportunity in the heart of London, perfect for first-time investors, house hackers, or anyone looking to expand their real estate portfolio. This well-maintained property offers two bright and functional two-bedroom, one-bathroom units, each with separate hydro meters and convenient in-suite laundry. Additional features include two owned hot water tanks, an updated roof (2019), and rear parking for added value. Ideally located just 10 minutes from Downtown London and Highway 401, and conveniently located near 100 Kellogg Lane, the Western Fair Artisan & Farmers Market, trendy restaurants, cocktail lounges, microbreweries, coffee shops, florists, and bakeries this property is perfectly positioned for long-term growth and strong tenant appeal. Whether you choose to live in one unit and rent out the other or lease both for steady rental income, this duplex offers versatility, reliability, and lasting value for any investor. (id:53488)
Property Details
| MLS® Number | X12462840 |
| Property Type | Single Family |
| Community Name | East L |
| Parking Space Total | 4 |
Building
| Bathroom Total | 2 |
| Bedrooms Above Ground | 4 |
| Bedrooms Total | 4 |
| Amenities | Separate Electricity Meters |
| Appliances | Water Meter |
| Architectural Style | Raised Bungalow |
| Construction Style Attachment | Detached |
| Exterior Finish | Brick |
| Foundation Type | Concrete |
| Heating Fuel | Electric |
| Heating Type | Baseboard Heaters |
| Stories Total | 1 |
| Size Interior | 1,100 - 1,500 Ft2 |
| Type | House |
| Utility Water | Municipal Water |
Parking
| No Garage |
Land
| Acreage | No |
| Sewer | Sanitary Sewer |
| Size Depth | 112 Ft ,3 In |
| Size Frontage | 35 Ft ,9 In |
| Size Irregular | 35.8 X 112.3 Ft |
| Size Total Text | 35.8 X 112.3 Ft |
| Zoning Description | R2-2 |
Rooms
| Level | Type | Length | Width | Dimensions |
|---|---|---|---|---|
| Second Level | Kitchen | 3.66 m | 2.74 m | 3.66 m x 2.74 m |
| Second Level | Living Room | 4.3 m | 4 m | 4.3 m x 4 m |
| Second Level | Bedroom | 3 m | 2.74 m | 3 m x 2.74 m |
| Second Level | Bedroom | 3 m | 2.74 m | 3 m x 2.74 m |
| Second Level | Bathroom | 2.74 m | 1.5 m | 2.74 m x 1.5 m |
| Main Level | Kitchen | 3.66 m | 2.74 m | 3.66 m x 2.74 m |
| Main Level | Living Room | 4.3 m | 4 m | 4.3 m x 4 m |
| Main Level | Bedroom | 3 m | 2.74 m | 3 m x 2.74 m |
| Main Level | Bedroom | 3 m | 2.74 m | 3 m x 2.74 m |
| Main Level | Bathroom | 2.74 m | 1.5 m | 2.74 m x 1.5 m |
https://www.realtor.ca/real-estate/28990493/730-walker-street-london-east-east-l-east-l
Contact Us
Contact us for more information

Callista Tryon
Salesperson
(519) 619-8697
www.facebook.com/realestatetryon/
www.linkedin.com/in/callista-tryon-948195145/
(519) 633-0600
Contact Melanie & Shelby Pearce
Sales Representative for Royal Lepage Triland Realty, Brokerage
YOUR LONDON, ONTARIO REALTOR®

Melanie Pearce
Phone: 226-268-9880
You can rely on us to be a realtor who will advocate for you and strive to get you what you want. Reach out to us today- We're excited to hear from you!

Shelby Pearce
Phone: 519-639-0228
CALL . TEXT . EMAIL
Important Links
MELANIE PEARCE
Sales Representative for Royal Lepage Triland Realty, Brokerage
© 2023 Melanie Pearce- All rights reserved | Made with ❤️ by Jet Branding
