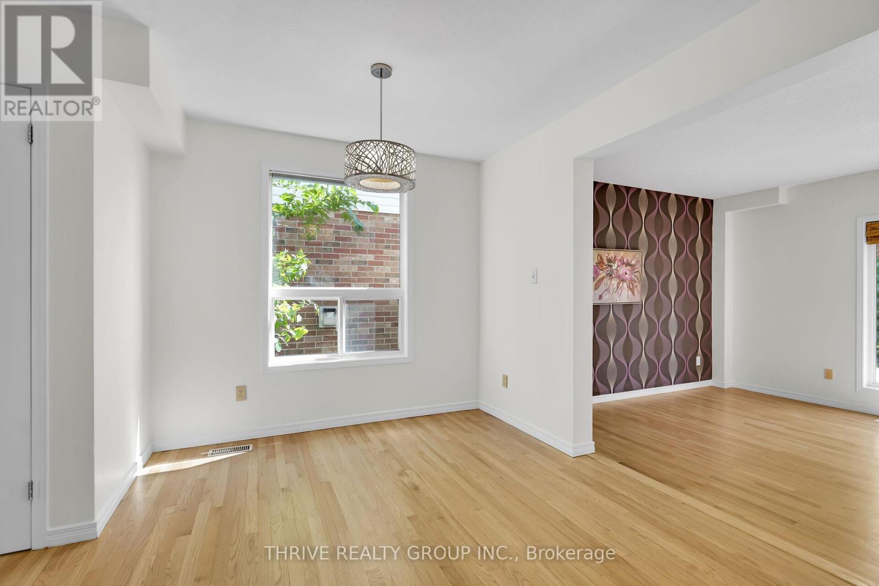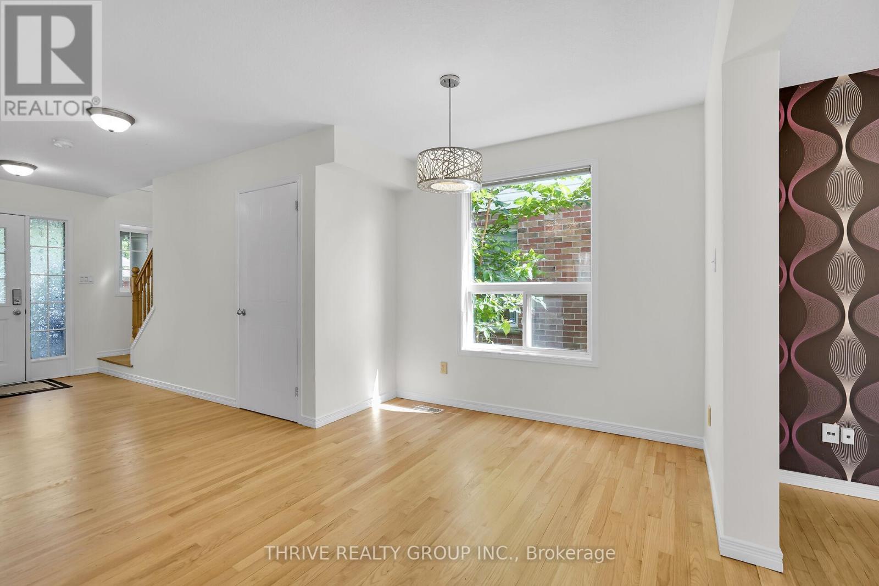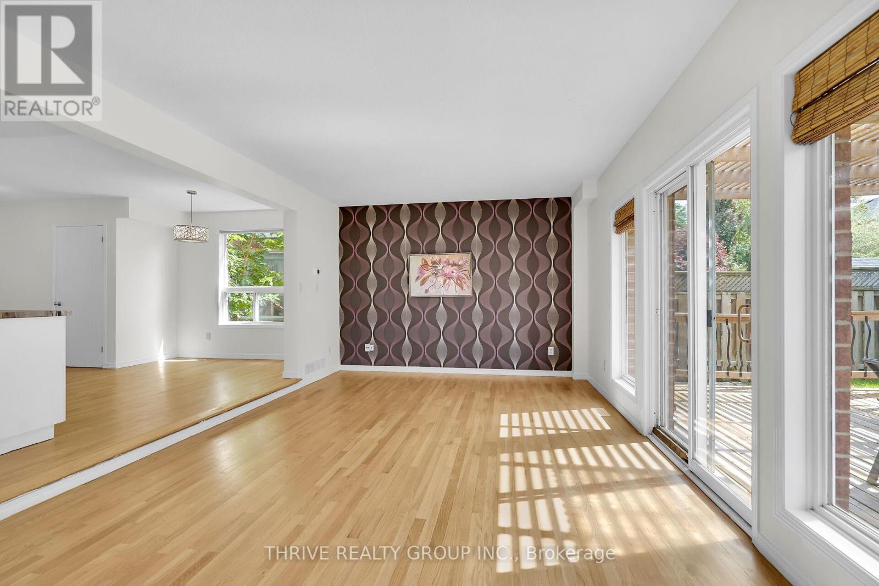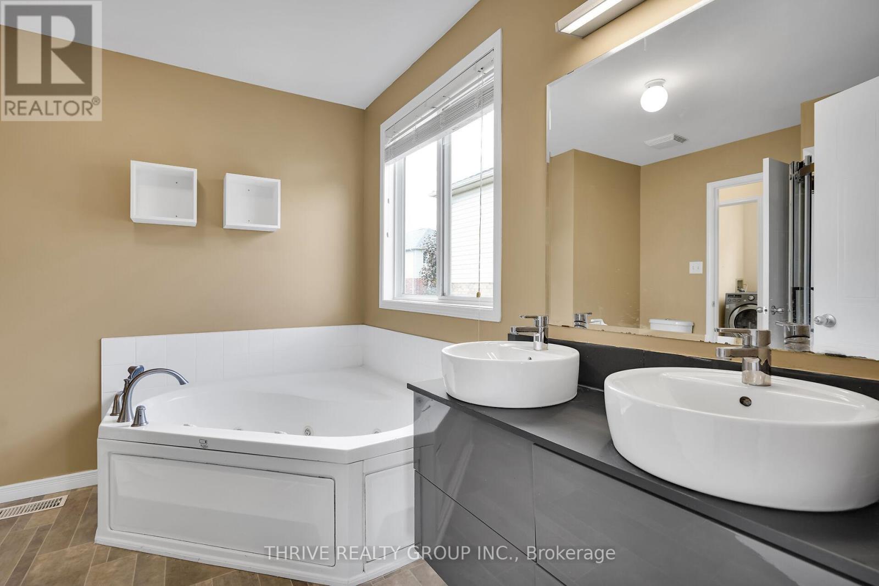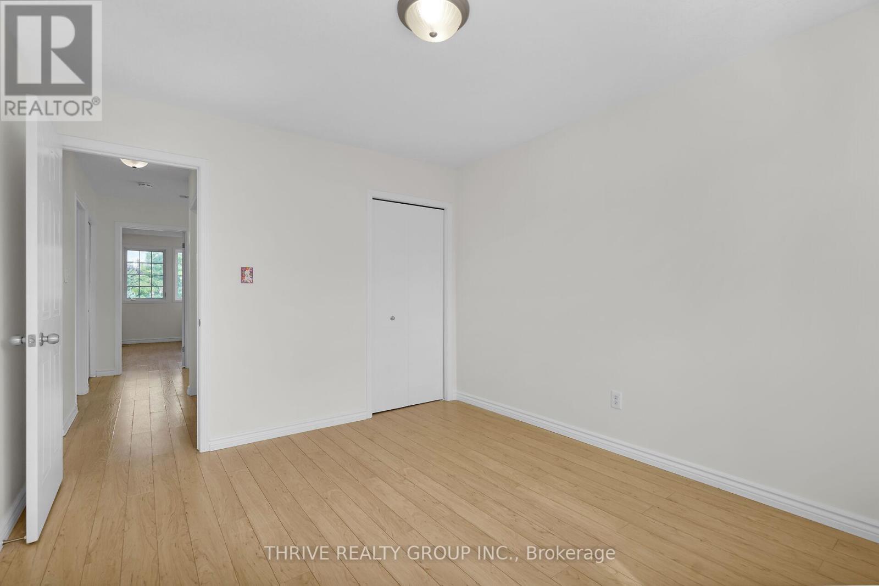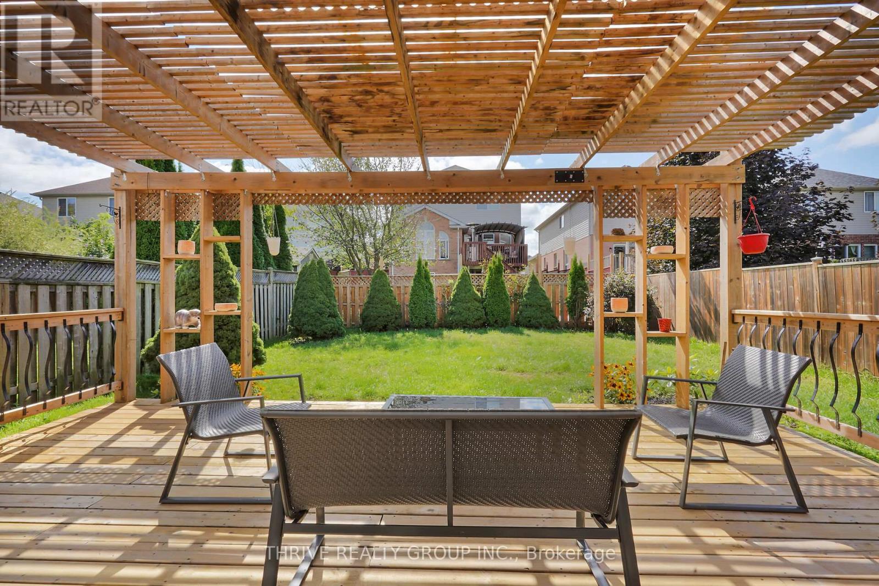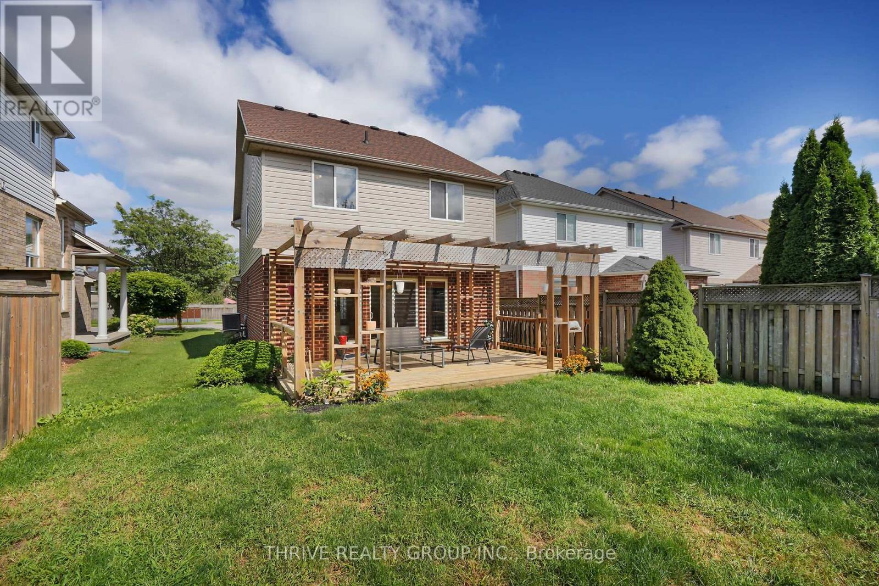730 Whetherfield Street London, Ontario N6H 5T6
$699,999
Welcome to this freshly renovated, stunning home in a highly sought-after North West London neighborhood! The main floor boasts a user-friendly kitchen, updated in 2018 and equipped with stainless steel appliances, a spacious double sink, and a stylish feature wall. The kitchen island offers additional workspace, perfect for culinary enthusiasts. This kitchen is fully open to the bright and airy living/dining area, where double doors framed by large windows leading out to a private pergola-style deck, completed in 2020. The fully fenced backyard, lined with cedars, offers a serene escape. The main level is rounded out by a large foyer, a convenient closet, and 2-piece powder room. The second floor features a beautifully designed primary bedroom with vaulted ceilings and expansive windows. The luxurious 5-piece ensuite includes a double sink, a relaxing soaker tub, and a large, separate shower. You'll also find a convenient second-floor laundry room with a sink. The fully finished lower level is perfect for a home theatre or an extra play area for the family, complete with a bonus 3-piece bath. Located in a coveted North West London neighborhood, this home is close to shopping, Western University, and fantastic parks and trails. Dont miss out on this exceptional opportunity! (id:53488)
Property Details
| MLS® Number | X9377669 |
| Property Type | Single Family |
| Community Name | North M |
| Features | Sump Pump |
| ParkingSpaceTotal | 4 |
Building
| BathroomTotal | 3 |
| BedroomsAboveGround | 3 |
| BedroomsTotal | 3 |
| Appliances | Garage Door Opener Remote(s) |
| BasementType | Full |
| ConstructionStyleAttachment | Detached |
| CoolingType | Central Air Conditioning |
| ExteriorFinish | Brick, Vinyl Siding |
| FoundationType | Concrete |
| HalfBathTotal | 1 |
| HeatingFuel | Natural Gas |
| HeatingType | Forced Air |
| StoriesTotal | 2 |
| Type | House |
| UtilityWater | Municipal Water |
Parking
| Attached Garage |
Land
| Acreage | No |
| LandscapeFeatures | Landscaped |
| Sewer | Sanitary Sewer |
| SizeDepth | 115 Ft |
| SizeFrontage | 36 Ft |
| SizeIrregular | 36 X 115 Ft |
| SizeTotalText | 36 X 115 Ft |
| ZoningDescription | R2-1 |
Rooms
| Level | Type | Length | Width | Dimensions |
|---|---|---|---|---|
| Second Level | Primary Bedroom | 3.9 m | 4.7 m | 3.9 m x 4.7 m |
| Second Level | Bedroom 2 | 3 m | 4 m | 3 m x 4 m |
| Second Level | Bedroom 3 | 3.2 m | 4 m | 3.2 m x 4 m |
| Second Level | Laundry Room | 2.2 m | 2.3 m | 2.2 m x 2.3 m |
| Second Level | Bathroom | 3.2 m | 2.9 m | 3.2 m x 2.9 m |
| Basement | Bathroom | 2 m | 2.2 m | 2 m x 2.2 m |
| Basement | Utility Room | 1.7 m | 2.9 m | 1.7 m x 2.9 m |
| Basement | Recreational, Games Room | 6 m | 6.5 m | 6 m x 6.5 m |
| Main Level | Kitchen | 3.1 m | 3.7 m | 3.1 m x 3.7 m |
| Main Level | Dining Room | 3.1 m | 2.9 m | 3.1 m x 2.9 m |
| Main Level | Family Room | 6.3 m | 3.8 m | 6.3 m x 3.8 m |
https://www.realtor.ca/real-estate/27491689/730-whetherfield-street-london-north-m
Interested?
Contact us for more information
Kevin Miller
Salesperson
660 Maitland Street
London, Ontario N5Y 2V8
Contact Melanie & Shelby Pearce
Sales Representative for Royal Lepage Triland Realty, Brokerage
YOUR LONDON, ONTARIO REALTOR®

Melanie Pearce
Phone: 226-268-9880
You can rely on us to be a realtor who will advocate for you and strive to get you what you want. Reach out to us today- We're excited to hear from you!

Shelby Pearce
Phone: 519-639-0228
CALL . TEXT . EMAIL
MELANIE PEARCE
Sales Representative for Royal Lepage Triland Realty, Brokerage
© 2023 Melanie Pearce- All rights reserved | Made with ❤️ by Jet Branding












