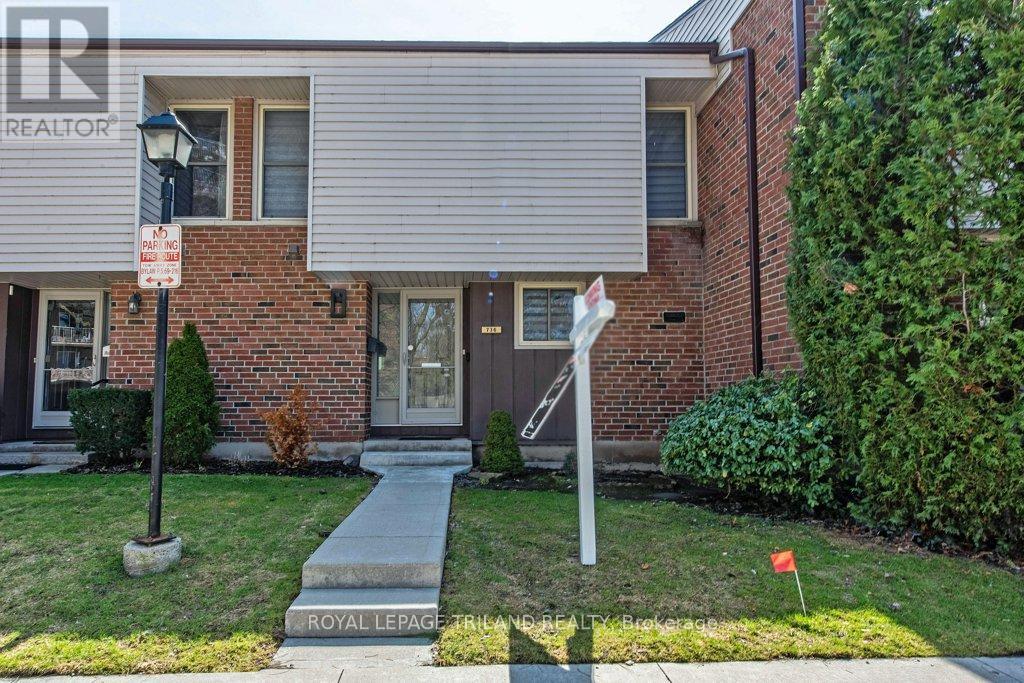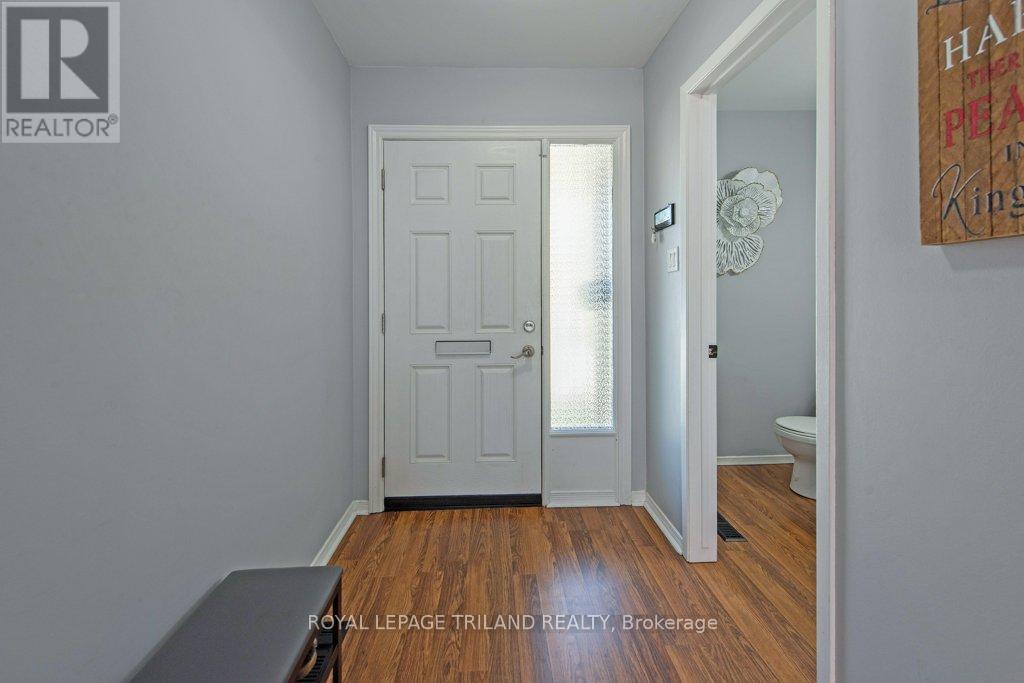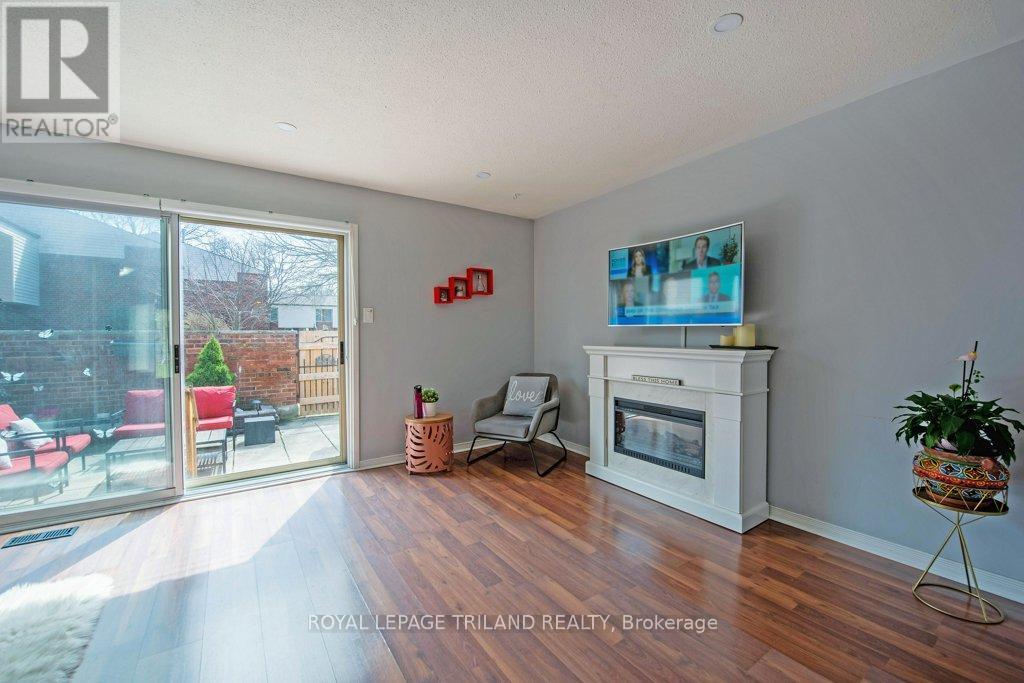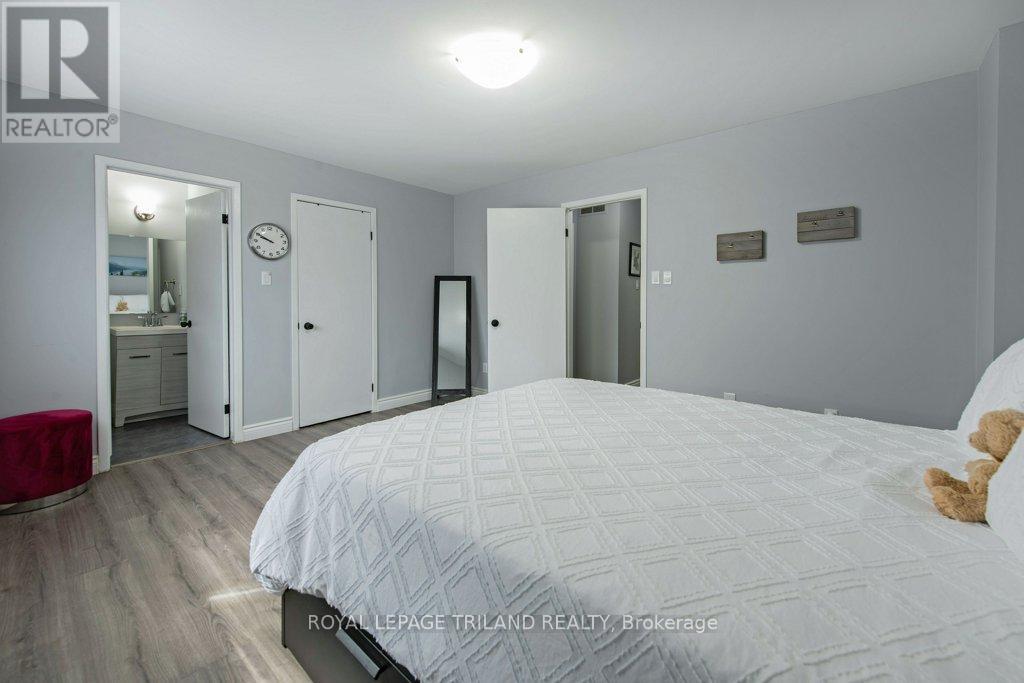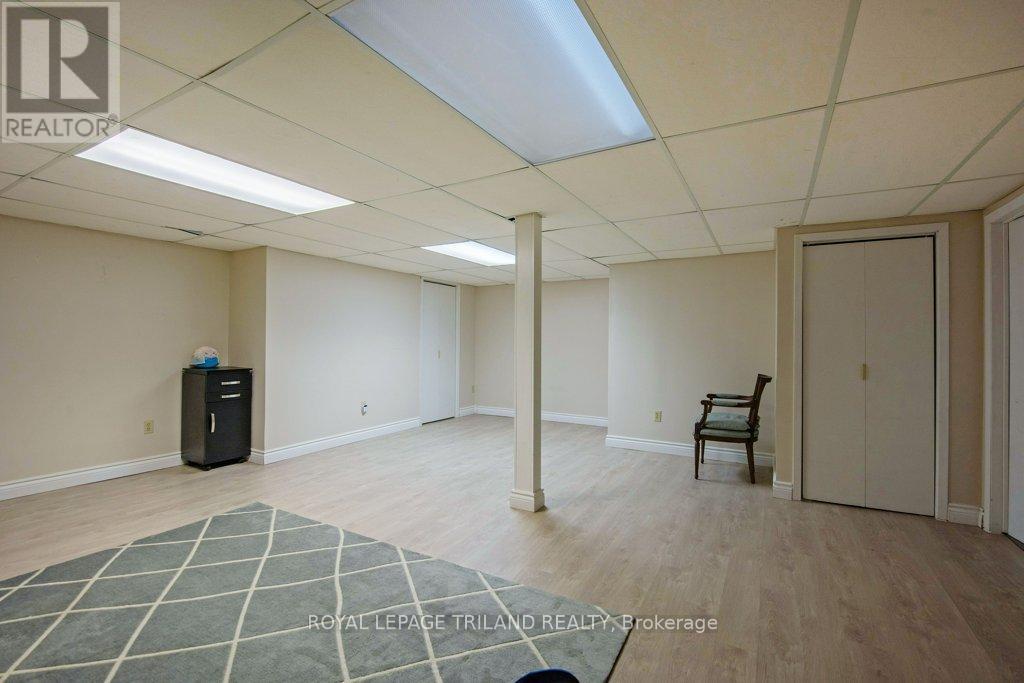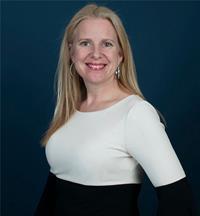736 Fanshawe Park Road E London, Ontario N5X 2B9
$469,000Maintenance, Water, Common Area Maintenance
$453.48 Monthly
Maintenance, Water, Common Area Maintenance
$453.48 MonthlyLocation. Location. Prime Fanshawe Park Road condo where they rarely pop up! Wonderful three bedroom unit is way larger than it appears. Has been meticulously maintained by the current owner. Lots of upgrades throughout. Updated flooring throughout. White kitchen with stainless steel appliances. Gas stove. island. Micro range. Dining Room. Living room is bright and spacious. Wood stairs up . Three generous bedrooms. Full main bath and ensuite bath. Updated mirror closets. Lower is finished. Ideal for a media room and storage. Laundry in lower. Furnace 2022. Parking is just in front of unit. Visitor parking along the side. Outdoor courtyard. Lots of shopping amenities to walk to. If a North London condo is what you are after this is the one for you (id:53488)
Open House
This property has open houses!
2:00 pm
Ends at:4:00 pm
Property Details
| MLS® Number | X12060680 |
| Property Type | Single Family |
| Community Name | North C |
| Amenities Near By | Public Transit, Park, Schools |
| Community Features | Pet Restrictions |
| Equipment Type | Water Heater |
| Features | Carpet Free, Sump Pump |
| Parking Space Total | 1 |
| Rental Equipment Type | Water Heater |
| Structure | Patio(s) |
Building
| Bathroom Total | 3 |
| Bedrooms Above Ground | 3 |
| Bedrooms Total | 3 |
| Age | 51 To 99 Years |
| Amenities | Visitor Parking |
| Basement Type | Full |
| Cooling Type | Central Air Conditioning |
| Exterior Finish | Brick, Vinyl Siding |
| Half Bath Total | 2 |
| Heating Fuel | Natural Gas |
| Heating Type | Forced Air |
| Stories Total | 2 |
| Size Interior | 1,400 - 1,599 Ft2 |
| Type | Row / Townhouse |
Parking
| No Garage |
Land
| Acreage | No |
| Land Amenities | Public Transit, Park, Schools |
| Zoning Description | R5-3/r9-3*h30 |
Rooms
| Level | Type | Length | Width | Dimensions |
|---|---|---|---|---|
| Second Level | Bathroom | 1.57 m | 1.64 m | 1.57 m x 1.64 m |
| Second Level | Bathroom | 2.57 m | 2.78 m | 2.57 m x 2.78 m |
| Second Level | Primary Bedroom | 4.78 m | 3.92 m | 4.78 m x 3.92 m |
| Second Level | Bedroom | 3.17 m | 4.9 m | 3.17 m x 4.9 m |
| Second Level | Bedroom | 3.12 m | 3.87 m | 3.12 m x 3.87 m |
| Lower Level | Family Room | 6.42 m | 5.86 m | 6.42 m x 5.86 m |
| Lower Level | Laundry Room | 4.21 m | 3.64 m | 4.21 m x 3.64 m |
| Lower Level | Utility Room | 2.15 m | 3.64 m | 2.15 m x 3.64 m |
| Main Level | Kitchen | 3.11 m | 3.33 m | 3.11 m x 3.33 m |
| Main Level | Dining Room | 3.13 m | 2.83 m | 3.13 m x 2.83 m |
| Main Level | Living Room | 6.38 m | 3.59 m | 6.38 m x 3.59 m |
| Main Level | Bathroom | 1.41 m | 1.78 m | 1.41 m x 1.78 m |
https://www.realtor.ca/real-estate/28117517/736-fanshawe-park-road-e-london-north-c
Contact Us
Contact us for more information
Contact Melanie & Shelby Pearce
Sales Representative for Royal Lepage Triland Realty, Brokerage
YOUR LONDON, ONTARIO REALTOR®

Melanie Pearce
Phone: 226-268-9880
You can rely on us to be a realtor who will advocate for you and strive to get you what you want. Reach out to us today- We're excited to hear from you!

Shelby Pearce
Phone: 519-639-0228
CALL . TEXT . EMAIL
Important Links
MELANIE PEARCE
Sales Representative for Royal Lepage Triland Realty, Brokerage
© 2023 Melanie Pearce- All rights reserved | Made with ❤️ by Jet Branding
