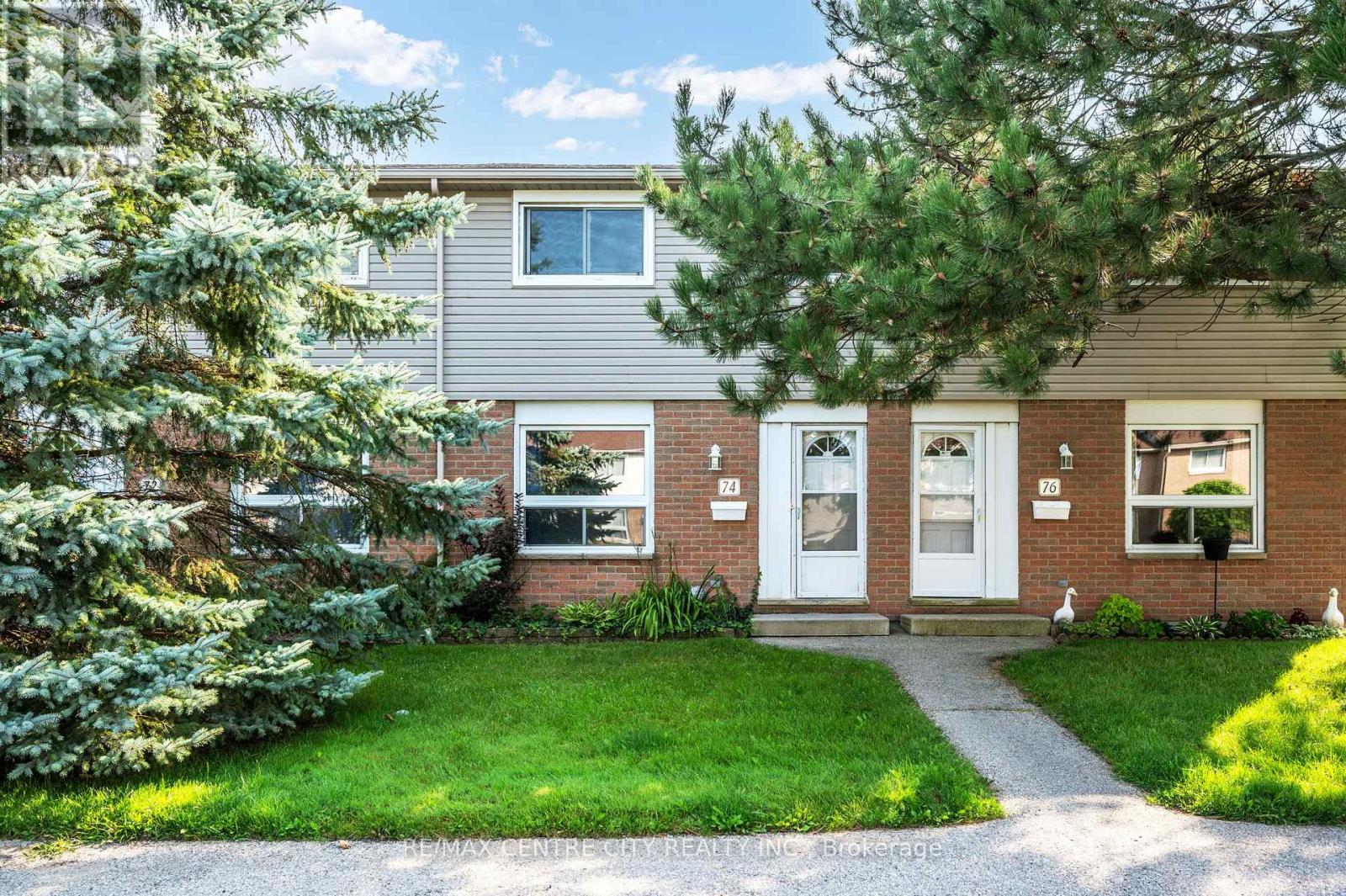74 - 40 Tiffany Drive London, Ontario N5V 3N3
$379,999Maintenance, Common Area Maintenance, Water, Insurance
$350 Monthly
Maintenance, Common Area Maintenance, Water, Insurance
$350 MonthlyThis 3 bedroom 1.5 bath Condo is perfect for a first time buyer or investor! Close to shopping, parks, Hwy 401, schools, bus routes, London airport and Highway 401. Updated eat-in kitchen with Stainless steel appliances, granite countertops plus prep area with a butcher block countertop, large living room on main and ample family room in lower plus storage/utility area and separate workshop. Upstairs you'll find a large primary bedroom as well as two more good sized bedrooms and 4 pce bathroom. Newly fenced private rear patio Plus+ low condo fees (water incl) and 2! exclusive parking spots! This could be the one! Freshly painted throughout, new flooring/trim on main and lower, new carpet on stairs, updated 2 pce bath in lower (Oct 2024) *Some photos virtually staged (id:53488)
Property Details
| MLS® Number | X11889589 |
| Property Type | Single Family |
| Community Name | East I |
| CommunityFeatures | Pet Restrictions |
| ParkingSpaceTotal | 2 |
Building
| BathroomTotal | 2 |
| BedroomsAboveGround | 3 |
| BedroomsTotal | 3 |
| Appliances | Dishwasher, Dryer, Freezer, Microwave, Refrigerator, Stove, Washer |
| BasementDevelopment | Partially Finished |
| BasementType | N/a (partially Finished) |
| ExteriorFinish | Brick, Vinyl Siding |
| HalfBathTotal | 1 |
| HeatingFuel | Natural Gas |
| HeatingType | Forced Air |
| StoriesTotal | 2 |
| SizeInterior | 999.992 - 1198.9898 Sqft |
| Type | Row / Townhouse |
Land
| Acreage | No |
Rooms
| Level | Type | Length | Width | Dimensions |
|---|---|---|---|---|
| Second Level | Bedroom | 4.8 m | 3.04 m | 4.8 m x 3.04 m |
| Second Level | Bedroom 2 | 4.28 m | 2.86 m | 4.28 m x 2.86 m |
| Second Level | Bedroom 3 | 3.7 m | 2.4 m | 3.7 m x 2.4 m |
| Basement | Family Room | 4.92 m | 4.4 m | 4.92 m x 4.4 m |
| Basement | Utility Room | 4.04 m | 3.22 m | 4.04 m x 3.22 m |
| Basement | Workshop | 2.93 m | 1.65 m | 2.93 m x 1.65 m |
| Main Level | Living Room | 5.7 m | 3.9 m | 5.7 m x 3.9 m |
| Main Level | Kitchen | 2.5 m | 2.25 m | 2.5 m x 2.25 m |
| Main Level | Dining Room | 1.66 m | 1.99 m | 1.66 m x 1.99 m |
https://www.realtor.ca/real-estate/27730610/74-40-tiffany-drive-london-east-i
Interested?
Contact us for more information
Andrew Redman
Salesperson
Contact Melanie & Shelby Pearce
Sales Representative for Royal Lepage Triland Realty, Brokerage
YOUR LONDON, ONTARIO REALTOR®

Melanie Pearce
Phone: 226-268-9880
You can rely on us to be a realtor who will advocate for you and strive to get you what you want. Reach out to us today- We're excited to hear from you!

Shelby Pearce
Phone: 519-639-0228
CALL . TEXT . EMAIL
MELANIE PEARCE
Sales Representative for Royal Lepage Triland Realty, Brokerage
© 2023 Melanie Pearce- All rights reserved | Made with ❤️ by Jet Branding



























