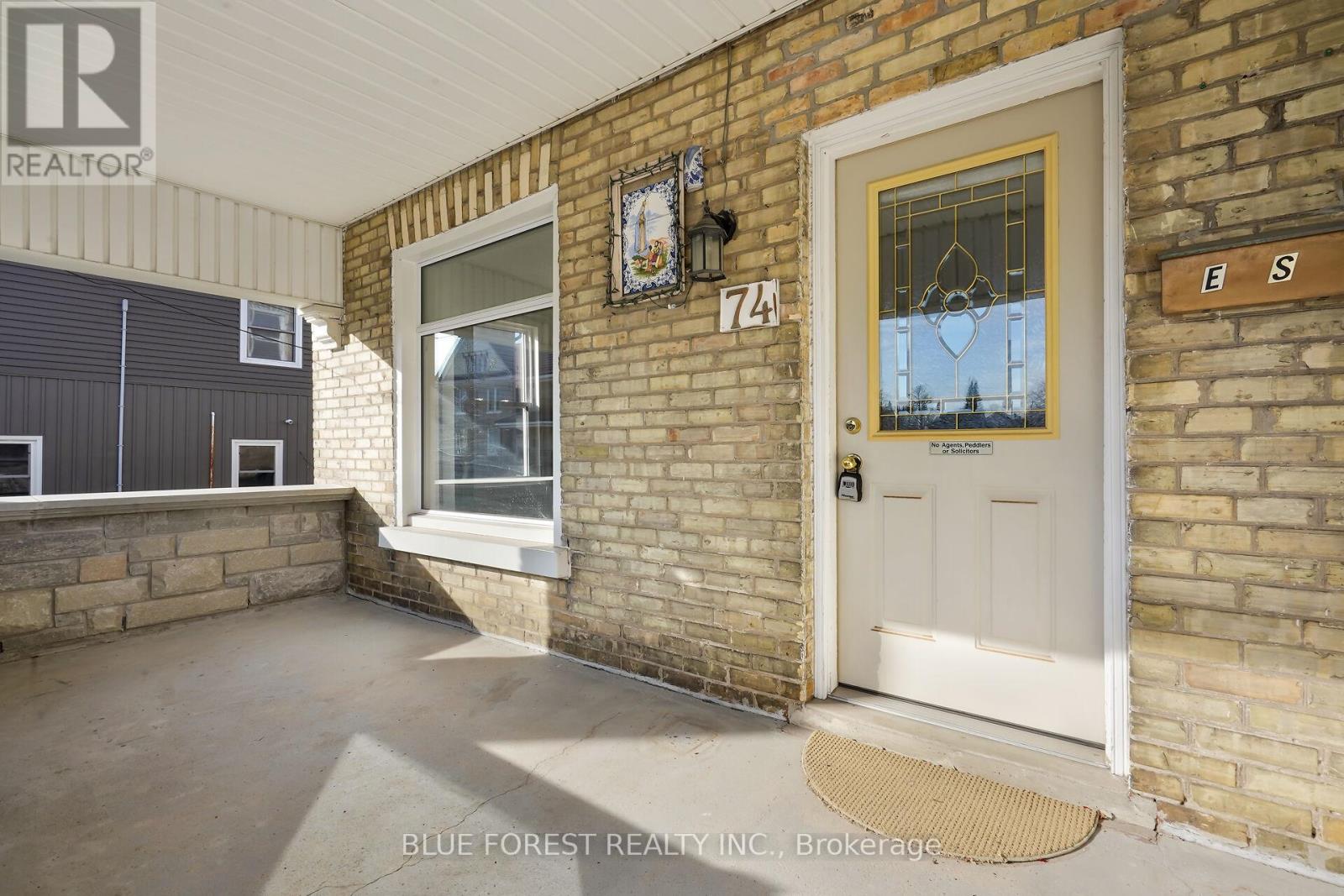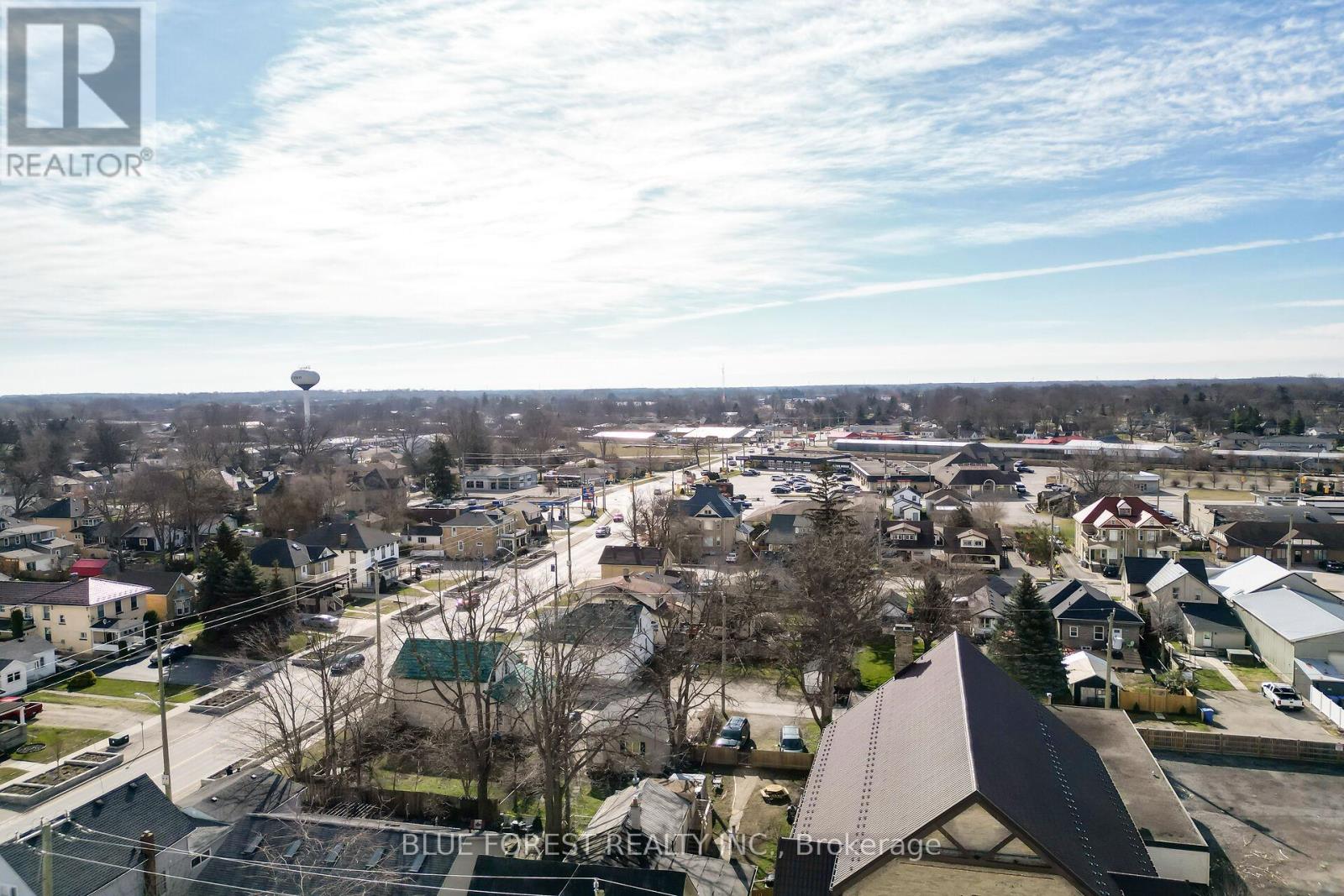74 Caradoc Street N Strathroy-Caradoc, Ontario N7G 2M7
$419,900
ATTENTION FIRST-TIME HOME BUYERS AND INVESTORS! Located in the vibrant center of Strathroy, this property is a must-see! Investors should note the strong demand for rental properties in this expanding community. Enjoy the benefits of excellent city amenities without the burden of heavy traffic. This 4-bedroom, 1-bathroom home was previously home to a large family and is now ready for you and yours. Upon arrival, you will be greeted by a beautiful front covered porch, featuring a newly installed stone facade as of 2023. Inside, the bright living room boasts a large front window that fills the space with natural light. Adjacent to the living room is a conveniently located bedroom, along with a tiled eat-in kitchen that includes a gas stove. The main floor features approximately 9-foot ceilings, enhancing the feeling of spaciousness. On the second floor, you will discover three bedrooms, all with new carpeting installed in 2016. The basement includes a laundry room and a cozy area to relax. This prime location allows for easy walking access to cafes, bakeries, grocery stores, and a variety of dining options, from charming local eateries to popular chain restaurants. The area is also known for its lively summer street fairs, creating a delightful European ambiance. Additionally, the property is equipped with a underground sprinkler system and is conveniently located near hospitals, aquatic parks, and more. Experience affordable living with the added advantage of lower property taxes in this exceptional location. (id:53488)
Property Details
| MLS® Number | X9357570 |
| Property Type | Single Family |
| Community Name | NW |
| AmenitiesNearBy | Hospital |
| Features | Flat Site |
| ParkingSpaceTotal | 3 |
| Structure | Porch, Workshop |
Building
| BathroomTotal | 1 |
| BedroomsAboveGround | 4 |
| BedroomsTotal | 4 |
| Appliances | Dryer, Microwave, Refrigerator, Stove, Washer |
| BasementDevelopment | Partially Finished |
| BasementType | N/a (partially Finished) |
| ConstructionStyleAttachment | Semi-detached |
| CoolingType | Central Air Conditioning |
| ExteriorFinish | Stone, Brick |
| FoundationType | Block |
| HeatingFuel | Natural Gas |
| HeatingType | Forced Air |
| StoriesTotal | 2 |
| SizeInterior | 1099.9909 - 1499.9875 Sqft |
| Type | House |
| UtilityWater | Municipal Water |
Parking
| Attached Garage |
Land
| Acreage | No |
| FenceType | Fenced Yard |
| LandAmenities | Hospital |
| LandscapeFeatures | Lawn Sprinkler |
| Sewer | Sanitary Sewer |
| SizeFrontage | 43 M |
| SizeIrregular | 43 X 69 Acre |
| SizeTotalText | 43 X 69 Acre|under 1/2 Acre |
| ZoningDescription | C1 |
Rooms
| Level | Type | Length | Width | Dimensions |
|---|---|---|---|---|
| Second Level | Bedroom 2 | 4.29 m | 3.73 m | 4.29 m x 3.73 m |
| Second Level | Bedroom 3 | 3.68 m | 2.54 m | 3.68 m x 2.54 m |
| Second Level | Bedroom 4 | 2.69 m | 2.49 m | 2.69 m x 2.49 m |
| Basement | Recreational, Games Room | 5.08 m | 3.05 m | 5.08 m x 3.05 m |
| Basement | Laundry Room | 3.71 m | 5.18 m | 3.71 m x 5.18 m |
| Main Level | Living Room | 3.35 m | 4.09 m | 3.35 m x 4.09 m |
| Main Level | Primary Bedroom | 3.43 m | 3.23 m | 3.43 m x 3.23 m |
| Main Level | Kitchen | 4.72 m | 3.05 m | 4.72 m x 3.05 m |
Utilities
| Cable | Installed |
| Sewer | Installed |
https://www.realtor.ca/real-estate/27440974/74-caradoc-street-n-strathroy-caradoc-nw-nw
Interested?
Contact us for more information
Dina Rato
Salesperson
931 Oxford Street East
London, Ontario N5Y 3K1
Contact Melanie & Shelby Pearce
Sales Representative for Royal Lepage Triland Realty, Brokerage
YOUR LONDON, ONTARIO REALTOR®

Melanie Pearce
Phone: 226-268-9880
You can rely on us to be a realtor who will advocate for you and strive to get you what you want. Reach out to us today- We're excited to hear from you!

Shelby Pearce
Phone: 519-639-0228
CALL . TEXT . EMAIL
MELANIE PEARCE
Sales Representative for Royal Lepage Triland Realty, Brokerage
© 2023 Melanie Pearce- All rights reserved | Made with ❤️ by Jet Branding




























