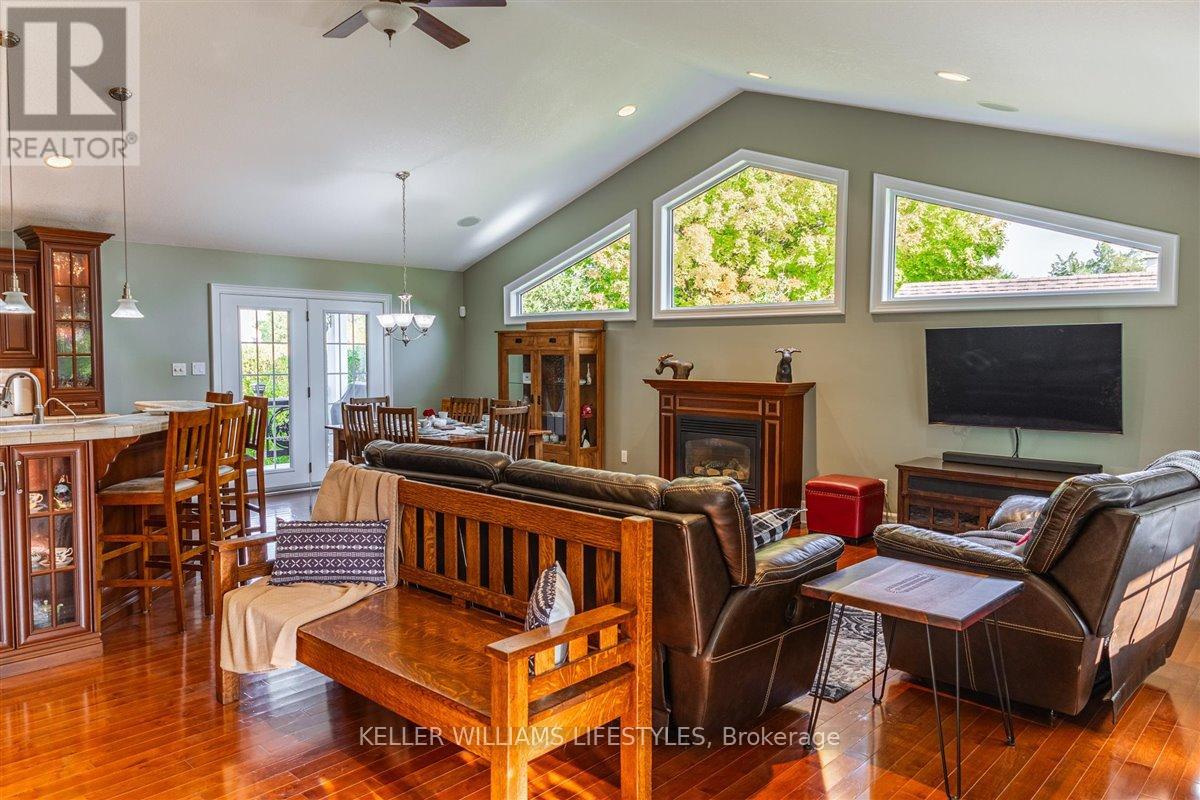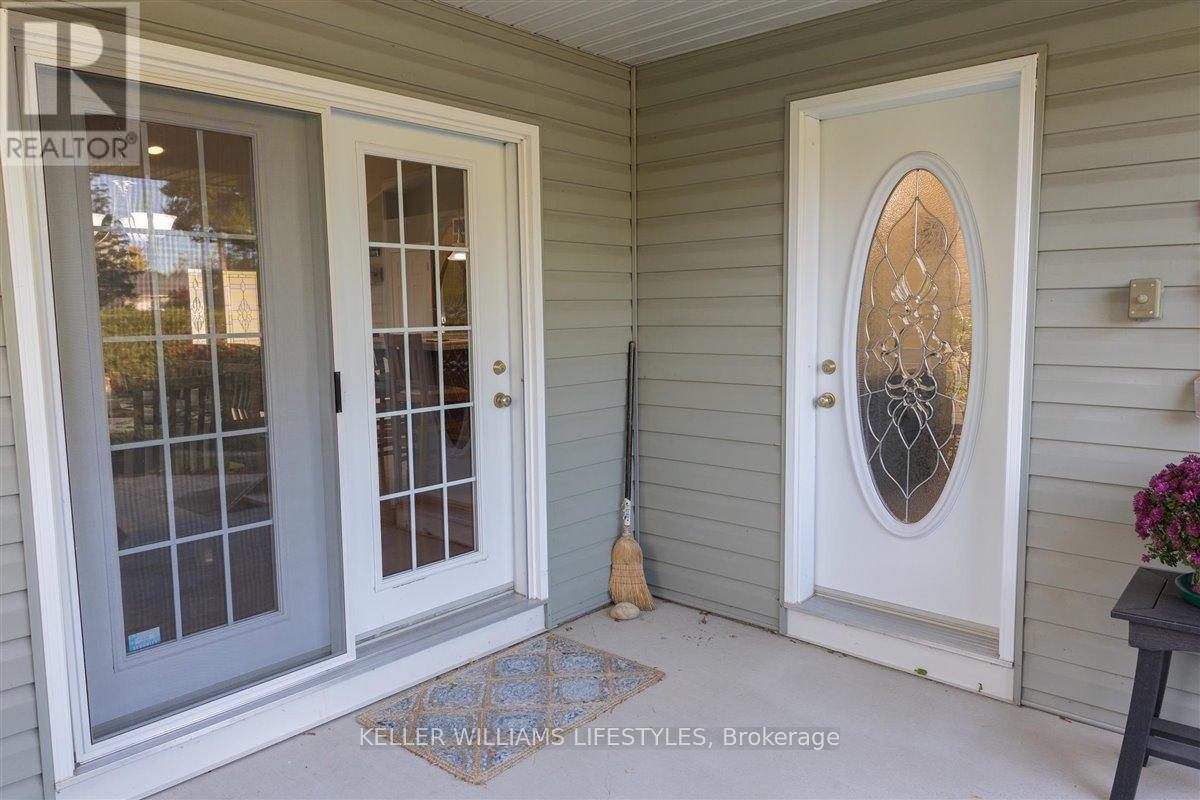74 Green Acres Crescent N Lambton Shores, Ontario N0M 1T0
$849,000
Executive home's location is prime for those that want to save gas and walk to all that this resort town offers. Quality workmanship is evident in all the features & finishes, & extras of this home. Porch on both the front & back, vaulted, open concept main living area that is bright, & perfect for gathering of friends and family. Gorgeous kitchen with temperature controlled wine fridge. Hardwood flooring throughout the main floor. Ceramic flooring in all baths. 4 generous bedrooms, 3 bathrooms. Wired speaker system, fully finished basement with bar & wet bar. Terrace doors off dining room invite you to enjoy the very private, poured concrete backyard patio area complete with hot tub. Natural Gas BBQ hook up. Price includes 7 appliances, distilled water system, Generac generator, Leaf Fitter System on gutters. Beautiful mature trees and build in irrigation system on both front & back of property. Parking for at least 7 vehicles. Solid shed at back offers limitless options. Why buy new when you can have all of this with no extra input costs! Here you can have it all! (id:53488)
Property Details
| MLS® Number | X9419348 |
| Property Type | Single Family |
| Community Name | Grand Bend |
| AmenitiesNearBy | Beach, Marina |
| Features | Irregular Lot Size, Flat Site, Conservation/green Belt, Sump Pump |
| ParkingSpaceTotal | 7 |
| Structure | Patio(s), Porch, Shed |
Building
| BathroomTotal | 3 |
| BedroomsAboveGround | 2 |
| BedroomsBelowGround | 2 |
| BedroomsTotal | 4 |
| Amenities | Fireplace(s) |
| Appliances | Hot Tub, Garage Door Opener Remote(s), Central Vacuum, Water Treatment, Dishwasher, Dryer, Garage Door Opener, Microwave, Range, Refrigerator, Washer |
| ArchitecturalStyle | Bungalow |
| BasementDevelopment | Finished |
| BasementType | Full (finished) |
| ConstructionStyleAttachment | Detached |
| CoolingType | Central Air Conditioning, Ventilation System |
| ExteriorFinish | Brick, Vinyl Siding |
| FireplacePresent | Yes |
| FireplaceTotal | 1 |
| FoundationType | Poured Concrete |
| HeatingFuel | Natural Gas |
| HeatingType | Forced Air |
| StoriesTotal | 1 |
| Type | House |
| UtilityWater | Municipal Water |
Parking
| Attached Garage |
Land
| AccessType | Public Road, Year-round Access |
| Acreage | No |
| LandAmenities | Beach, Marina |
| LandscapeFeatures | Landscaped |
| Sewer | Sanitary Sewer |
| SizeDepth | 111 Ft ,9 In |
| SizeFrontage | 94 Ft ,7 In |
| SizeIrregular | 94.65 X 111.79 Ft ; 94.65ftx5.01ftx71.46ftx111.79ftx75.29ft |
| SizeTotalText | 94.65 X 111.79 Ft ; 94.65ftx5.01ftx71.46ftx111.79ftx75.29ft|under 1/2 Acre |
| ZoningDescription | Single Family |
Rooms
| Level | Type | Length | Width | Dimensions |
|---|---|---|---|---|
| Lower Level | Recreational, Games Room | 8.34 m | 7.87 m | 8.34 m x 7.87 m |
| Lower Level | Foyer | 3.32 m | 2.9 m | 3.32 m x 2.9 m |
| Lower Level | Bedroom | 4.96 m | 4.49 m | 4.96 m x 4.49 m |
| Lower Level | Bedroom | 4.96 m | 4.88 m | 4.96 m x 4.88 m |
| Main Level | Foyer | 4.18 m | 1.98 m | 4.18 m x 1.98 m |
| Main Level | Family Room | 7.48 m | 5.3 m | 7.48 m x 5.3 m |
| Main Level | Dining Room | 3.8 m | 3.14 m | 3.8 m x 3.14 m |
| Main Level | Kitchen | 3.57 m | 3.15 m | 3.57 m x 3.15 m |
| Main Level | Primary Bedroom | 4.97 m | 3.82 m | 4.97 m x 3.82 m |
| Main Level | Bedroom | 3.73 m | 3.17 m | 3.73 m x 3.17 m |
| Main Level | Laundry Room | 2.05 m | 2.13 m | 2.05 m x 2.13 m |
Utilities
| Cable | Installed |
| Electricity Connected | Connected |
| Natural Gas Available | Available |
| Sewer | Installed |
Interested?
Contact us for more information
Jerry Dwyer
Salesperson
Barbara Dwyer
Salesperson
Contact Melanie & Shelby Pearce
Sales Representative for Royal Lepage Triland Realty, Brokerage
YOUR LONDON, ONTARIO REALTOR®

Melanie Pearce
Phone: 226-268-9880
You can rely on us to be a realtor who will advocate for you and strive to get you what you want. Reach out to us today- We're excited to hear from you!

Shelby Pearce
Phone: 519-639-0228
CALL . TEXT . EMAIL
MELANIE PEARCE
Sales Representative for Royal Lepage Triland Realty, Brokerage
© 2023 Melanie Pearce- All rights reserved | Made with ❤️ by Jet Branding









































