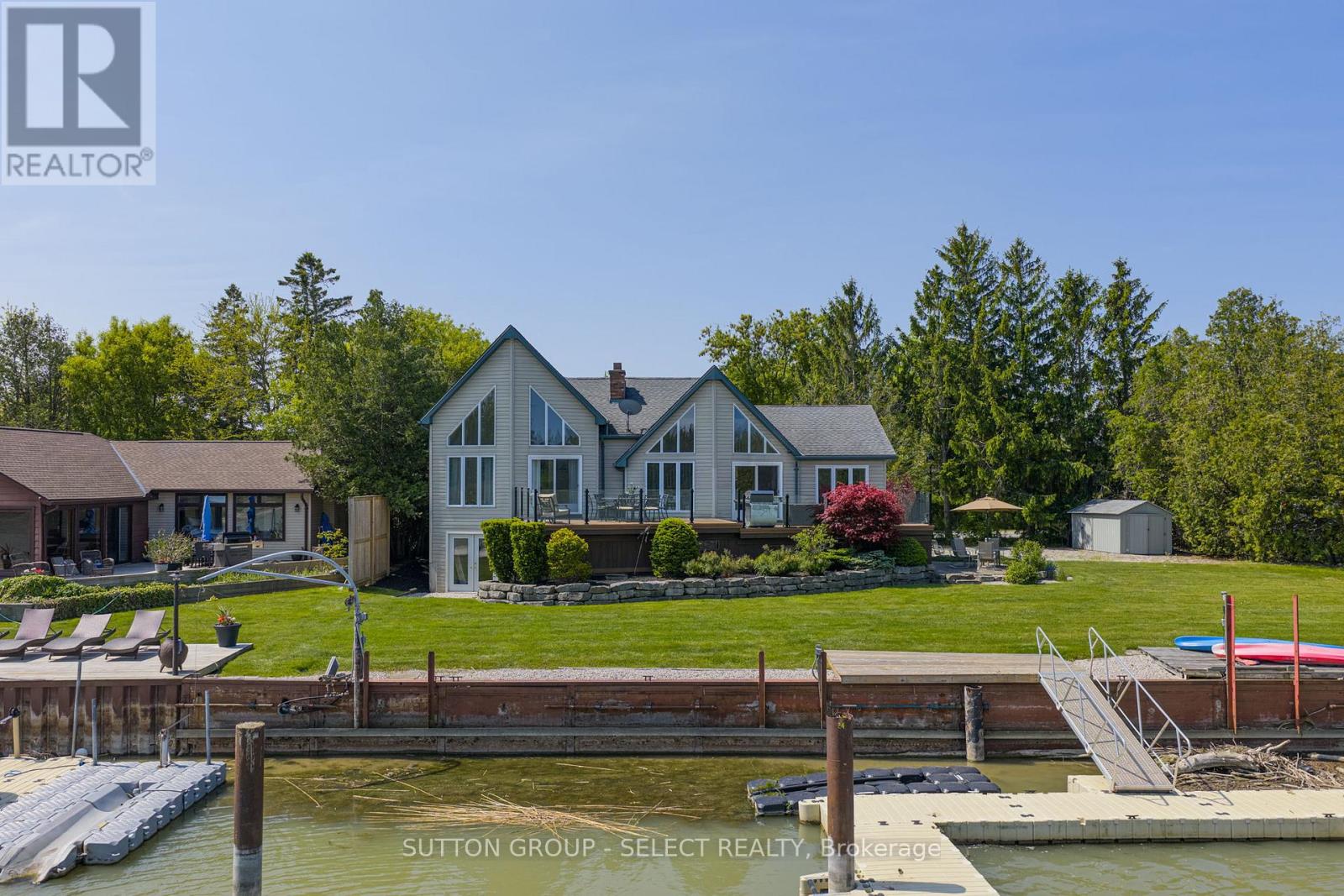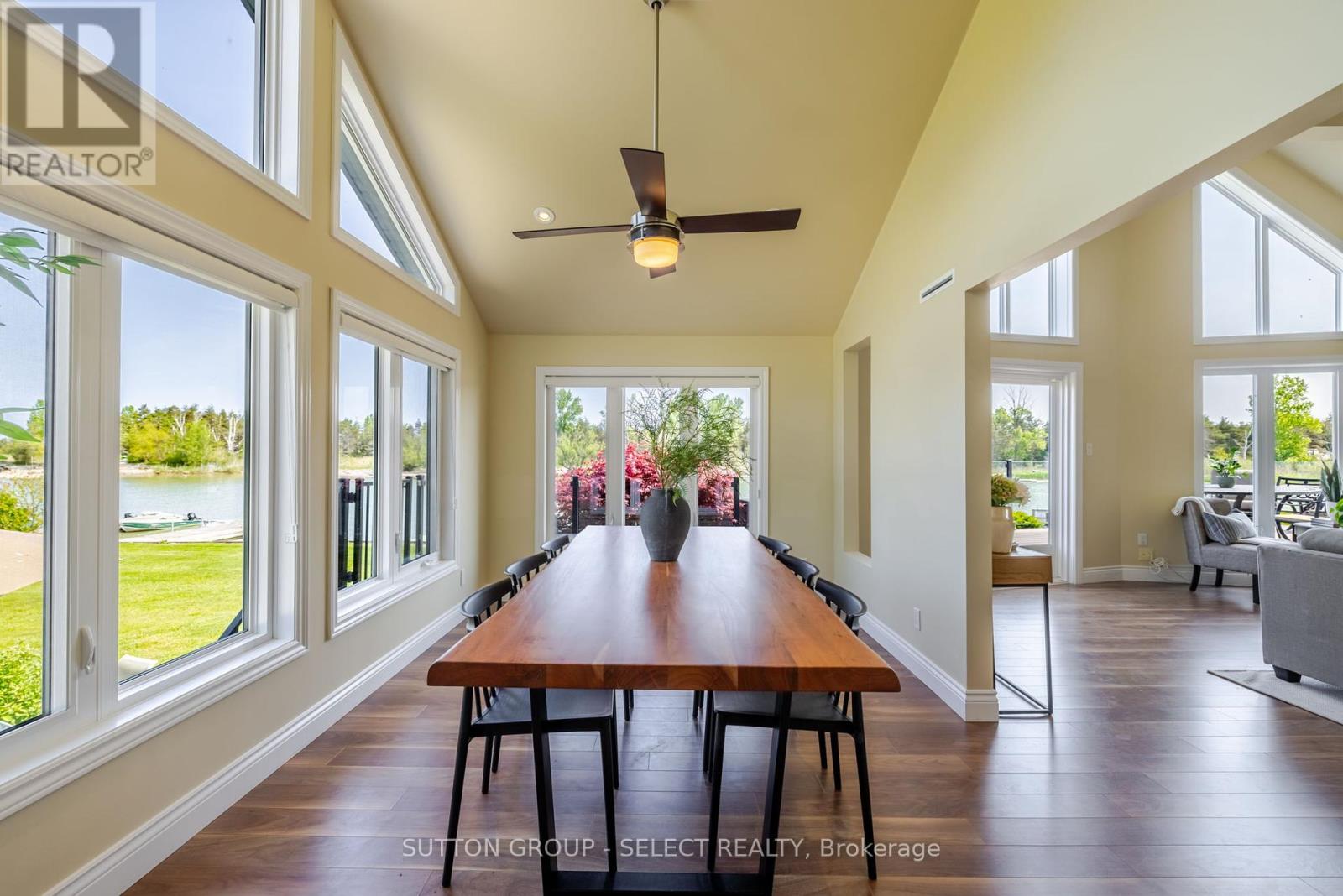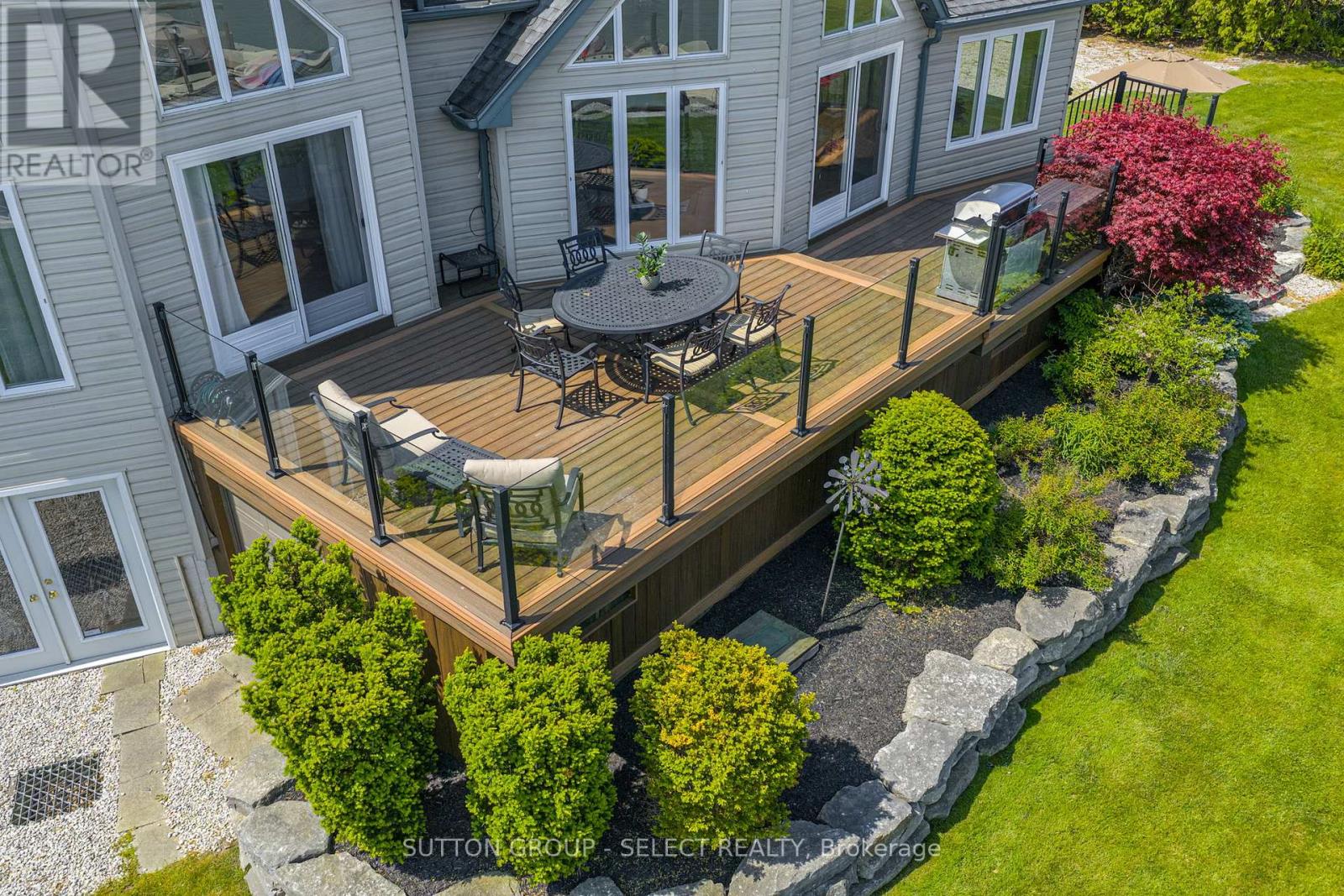7474 Riverside Drive Lambton Shores, Ontario N0M 2L0
$1,849,000
Famous for its epic sunsets and views, this stunning 2 storey double A-Frame waterfront retreat is one of a kind! Located in Port Franks on the banks of the Ausable River, this stunning property has ample outdoor space, private docks, large quadruple wide stamped concrete driveway with lots of parking and a useful attached 2 car garage. The open concept main floor is spacious and inviting with its vaulted ceilings and floor to peak windows providing amazing views and plenty of natural light. The living room is spacious and provides double door access to the back deck area as well as boasting a gorgeous fireplace with exposed brick accent and mantle. The dining room has lots of natural light and vaulted ceiling with a fan. The U-shaped kitchen has plenty of storage and a nice white appliance package. The main floor primary bedroom suite is large and comes equipped with a nice 3-piece ensuite bathroom complete with a private water closet. An additional bedroom, lovely sunroom and an additional 4-piece bathroom complete the main level. The second level has an additional spacious lofted bedroom. The basement has lots of potential to create additional living space. The backyard has a great private deck overlooking the river and views towards the lake, perfect for entertaining and enjoying those great summer nights. Large lot with seawall and private docks! Book your private showing today! (id:53488)
Property Details
| MLS® Number | X12198110 |
| Property Type | Single Family |
| Community Name | Port Franks |
| Amenities Near By | Golf Nearby, Marina |
| Community Features | Fishing |
| Easement | Easement |
| Equipment Type | None |
| Features | Sloping, Flat Site |
| Parking Space Total | 8 |
| Rental Equipment Type | None |
| Structure | Deck, Dock |
| View Type | View, River View, View Of Water, Direct Water View |
| Water Front Type | Waterfront |
Building
| Bathroom Total | 2 |
| Bedrooms Above Ground | 3 |
| Bedrooms Total | 3 |
| Age | 51 To 99 Years |
| Amenities | Fireplace(s) |
| Appliances | Water Heater, Central Vacuum, Dishwasher, Dryer, Garage Door Opener, Microwave, Satellite Dish, Stove, Washer, Window Coverings, Refrigerator |
| Basement Development | Unfinished |
| Basement Type | Full (unfinished) |
| Construction Style Attachment | Detached |
| Cooling Type | Central Air Conditioning |
| Exterior Finish | Vinyl Siding |
| Fire Protection | Smoke Detectors |
| Fireplace Present | Yes |
| Fireplace Total | 1 |
| Foundation Type | Block |
| Heating Fuel | Natural Gas |
| Heating Type | Hot Water Radiator Heat |
| Stories Total | 2 |
| Size Interior | 1,500 - 2,000 Ft2 |
| Type | House |
| Utility Water | Municipal Water |
Parking
| Attached Garage | |
| Garage |
Land
| Access Type | Public Road, Year-round Access, Private Docking |
| Acreage | No |
| Fence Type | Partially Fenced |
| Land Amenities | Golf Nearby, Marina |
| Sewer | Septic System |
| Size Depth | 175 Ft |
| Size Frontage | 98 Ft ,7 In |
| Size Irregular | 98.6 X 175 Ft |
| Size Total Text | 98.6 X 175 Ft|under 1/2 Acre |
| Surface Water | Lake/pond |
| Zoning Description | C-11 |
Rooms
| Level | Type | Length | Width | Dimensions |
|---|---|---|---|---|
| Second Level | Bedroom 3 | 3.32 m | 4.62 m | 3.32 m x 4.62 m |
| Basement | Other | 5.82 m | 2.16 m | 5.82 m x 2.16 m |
| Ground Level | Living Room | 6.69 m | 5.2 m | 6.69 m x 5.2 m |
| Ground Level | Dining Room | 2.85 m | 4.54 m | 2.85 m x 4.54 m |
| Ground Level | Kitchen | 3.44 m | 4.72 m | 3.44 m x 4.72 m |
| Ground Level | Sunroom | 2.41 m | 3.28 m | 2.41 m x 3.28 m |
| Ground Level | Primary Bedroom | 6.63 m | 4.95 m | 6.63 m x 4.95 m |
| Ground Level | Bedroom 2 | 3.59 m | 4.81 m | 3.59 m x 4.81 m |
Utilities
| Cable | Available |
| Electricity | Installed |
Contact Us
Contact us for more information
Ashley Winder
Salesperson
(519) 433-4331
Contact Melanie & Shelby Pearce
Sales Representative for Royal Lepage Triland Realty, Brokerage
YOUR LONDON, ONTARIO REALTOR®

Melanie Pearce
Phone: 226-268-9880
You can rely on us to be a realtor who will advocate for you and strive to get you what you want. Reach out to us today- We're excited to hear from you!

Shelby Pearce
Phone: 519-639-0228
CALL . TEXT . EMAIL
Important Links
MELANIE PEARCE
Sales Representative for Royal Lepage Triland Realty, Brokerage
© 2023 Melanie Pearce- All rights reserved | Made with ❤️ by Jet Branding


















































