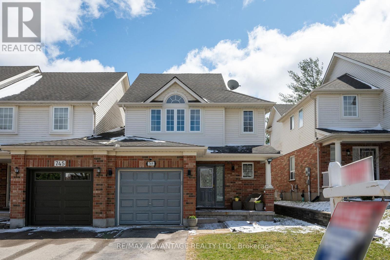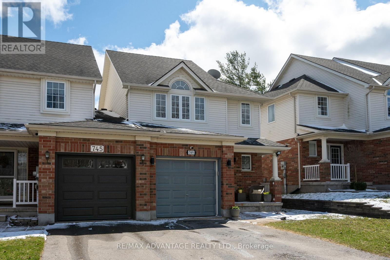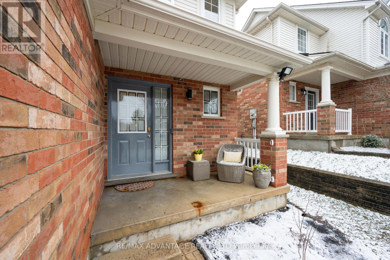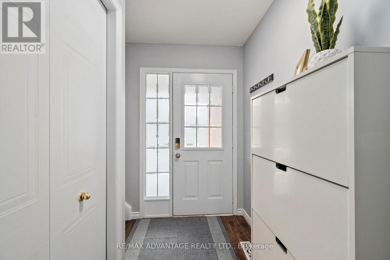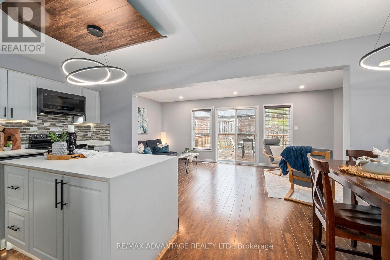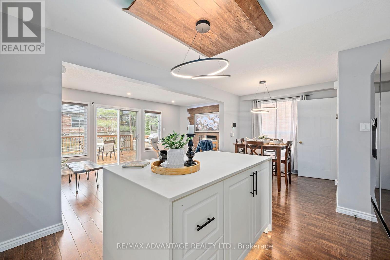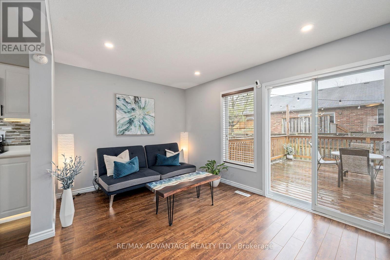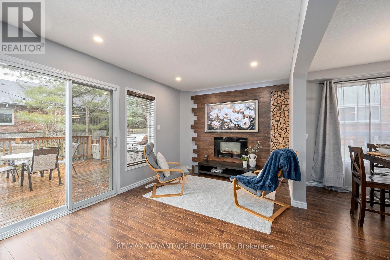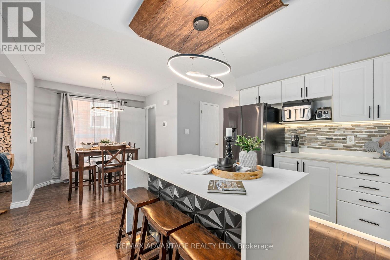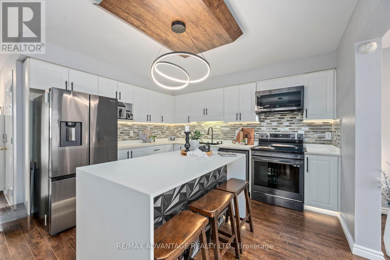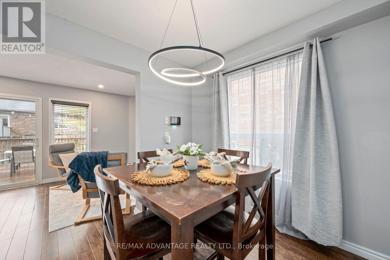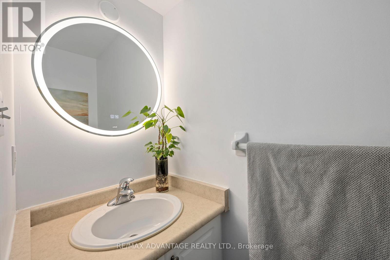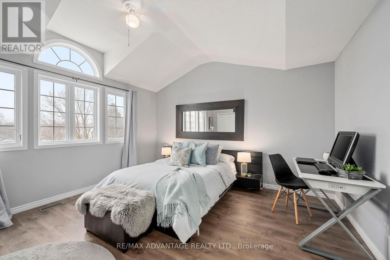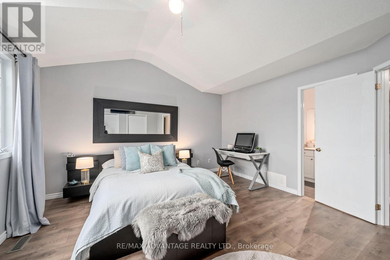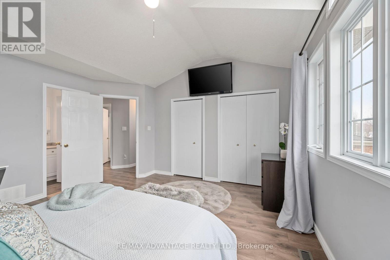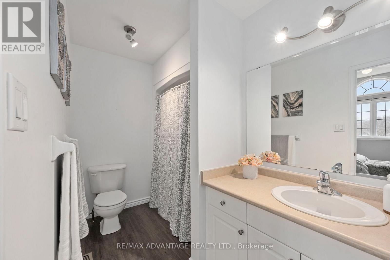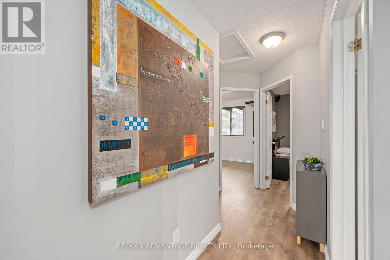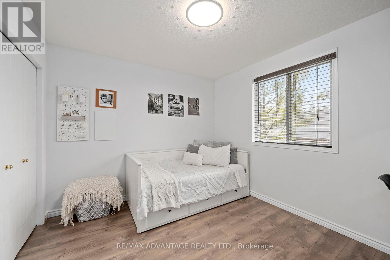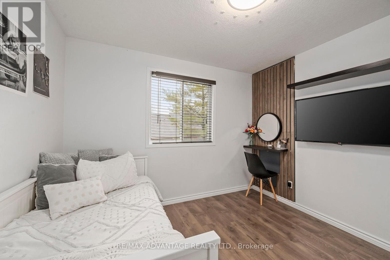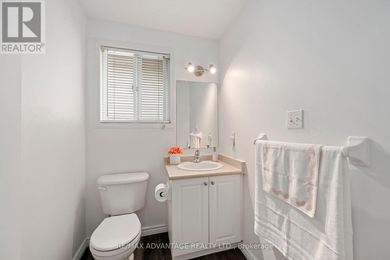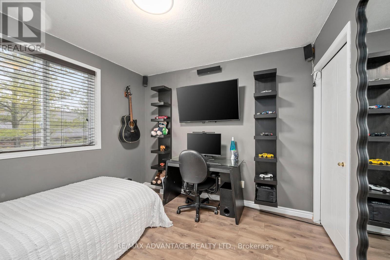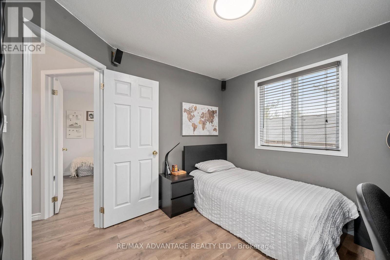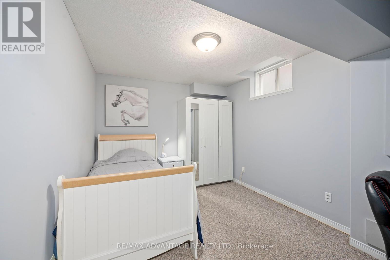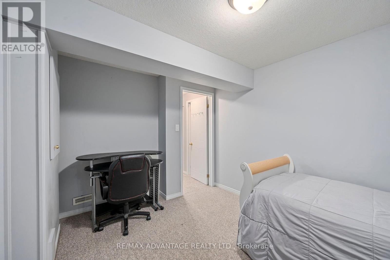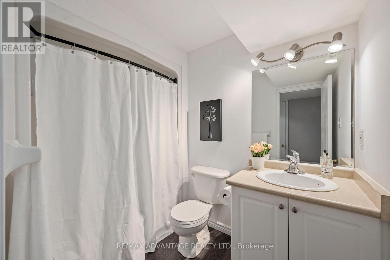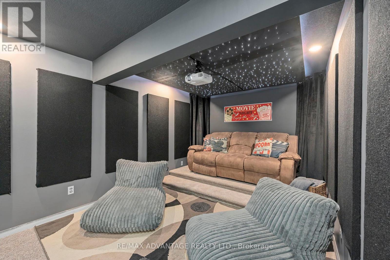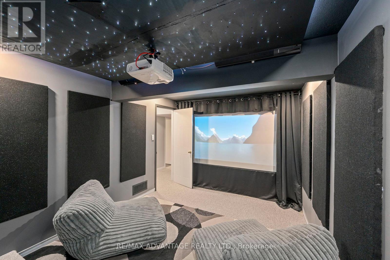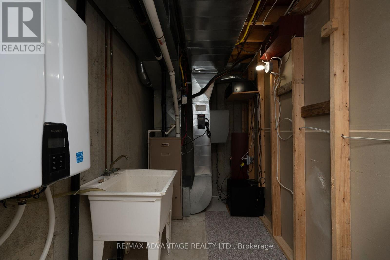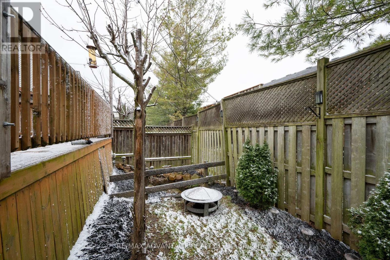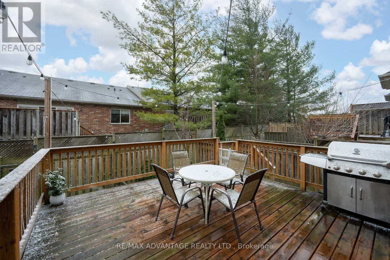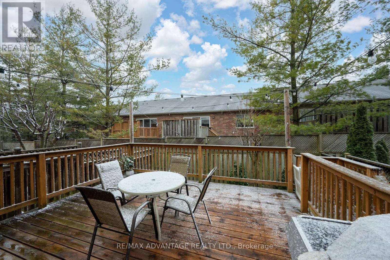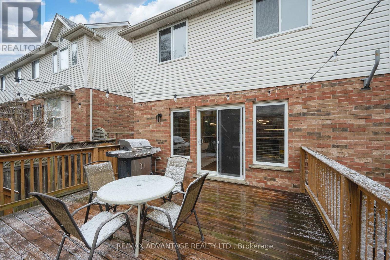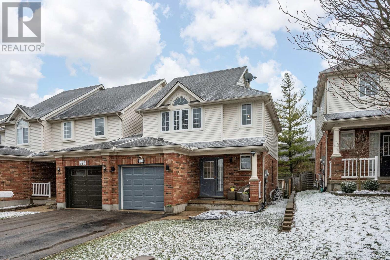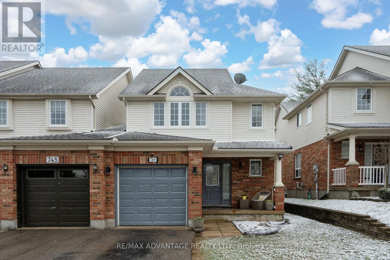749 Silversmith Street London, Ontario N6H 5R7
$629,900
Welcome to Your New Home in Northwest London! This charming and meticulously maintained 3 + 1 bedroom, 3 full and 2 half bath residence is perfect for families and investors alike. The inviting open-concept kitchen and dining area flow seamlessly into a spacious living room, featuring a stunning fireplace and accent wall, while sliding doors lead you to a private backyard oasis with a large deck and relaxing pond- extra calm offered. The finished basement offers an additional bedroom, family room, and a 4-piece bath, providing ample space for guests or entertainment. Enjoy the convenience of an attached single-car garage with interior access, plus two additional driveway parking spots. Situated in a fantastic neighborhood, youll be just moments away from Costco, restaurants, University Hospital, and Western University, boasting an unbeatable walk score. With newer appliances included and NO CONDO FEES in this attached freehold townhouse style, this home is truly move-in ready. Don't miss outcall today to schedule your private showing! (id:53488)
Property Details
| MLS® Number | X12072136 |
| Property Type | Single Family |
| Community Name | North M |
| Amenities Near By | Public Transit, Hospital, Place Of Worship |
| Community Features | School Bus |
| Features | Lane |
| Parking Space Total | 3 |
| Structure | Deck, Porch |
Building
| Bathroom Total | 4 |
| Bedrooms Above Ground | 3 |
| Bedrooms Below Ground | 1 |
| Bedrooms Total | 4 |
| Age | 16 To 30 Years |
| Amenities | Fireplace(s) |
| Appliances | Dishwasher, Dryer, Water Heater, Microwave, Stove, Washer, Refrigerator |
| Basement Development | Finished |
| Basement Type | Full (finished) |
| Construction Style Attachment | Attached |
| Cooling Type | Central Air Conditioning |
| Exterior Finish | Brick, Vinyl Siding |
| Fireplace Present | Yes |
| Flooring Type | Laminate |
| Foundation Type | Poured Concrete |
| Half Bath Total | 1 |
| Heating Fuel | Natural Gas |
| Heating Type | Forced Air |
| Stories Total | 2 |
| Size Interior | 1,100 - 1,500 Ft2 |
| Type | Row / Townhouse |
| Utility Water | Municipal Water |
Parking
| Attached Garage | |
| Garage |
Land
| Acreage | No |
| Fence Type | Fully Fenced, Fenced Yard |
| Land Amenities | Public Transit, Hospital, Place Of Worship |
| Landscape Features | Landscaped |
| Sewer | Sanitary Sewer |
| Size Depth | 91 Ft ,4 In |
| Size Frontage | 25 Ft |
| Size Irregular | 25 X 91.4 Ft |
| Size Total Text | 25 X 91.4 Ft |
| Surface Water | Pond Or Stream |
| Zoning Description | R2 - 1(6) R4 - 5 |
Rooms
| Level | Type | Length | Width | Dimensions |
|---|---|---|---|---|
| Second Level | Laundry Room | 1.71 m | 1.71 m | 1.71 m x 1.71 m |
| Second Level | Primary Bedroom | 4.34 m | 4.33 m | 4.34 m x 4.33 m |
| Second Level | Bedroom 2 | 3.16 m | 3.03 m | 3.16 m x 3.03 m |
| Second Level | Bedroom 3 | 3.03 m | 3.04 m | 3.03 m x 3.04 m |
| Second Level | Bathroom | 3.1 m | 1.91 m | 3.1 m x 1.91 m |
| Second Level | Bathroom | 1.93 m | 2.26 m | 1.93 m x 2.26 m |
| Basement | Bedroom 4 | 2.92 m | 3.98 m | 2.92 m x 3.98 m |
| Basement | Family Room | 3 m | 4.64 m | 3 m x 4.64 m |
| Basement | Utility Room | 3.01 m | 1.77 m | 3.01 m x 1.77 m |
| Basement | Bathroom | 1.69 m | 2.44 m | 1.69 m x 2.44 m |
| Main Level | Foyer | 1.52 m | 3.38 m | 1.52 m x 3.38 m |
| Main Level | Kitchen | 4.2 m | 3.77 m | 4.2 m x 3.77 m |
| Main Level | Living Room | 6.29 m | 2.9 m | 6.29 m x 2.9 m |
| Main Level | Dining Room | 2.09 m | 2.69 m | 2.09 m x 2.69 m |
| Main Level | Bathroom | 0.8 m | 1.88 m | 0.8 m x 1.88 m |
https://www.realtor.ca/real-estate/28143171/749-silversmith-street-london-north-m
Contact Us
Contact us for more information
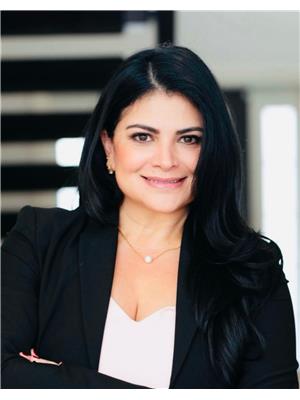
Natalia Bermudez
Salesperson
(519) 649-6000
Contact Melanie & Shelby Pearce
Sales Representative for Royal Lepage Triland Realty, Brokerage
YOUR LONDON, ONTARIO REALTOR®

Melanie Pearce
Phone: 226-268-9880
You can rely on us to be a realtor who will advocate for you and strive to get you what you want. Reach out to us today- We're excited to hear from you!

Shelby Pearce
Phone: 519-639-0228
CALL . TEXT . EMAIL
Important Links
MELANIE PEARCE
Sales Representative for Royal Lepage Triland Realty, Brokerage
© 2023 Melanie Pearce- All rights reserved | Made with ❤️ by Jet Branding

