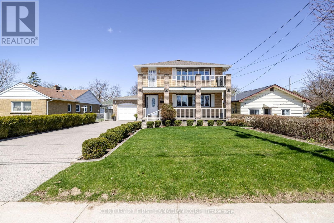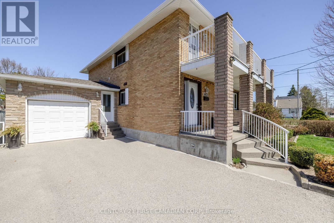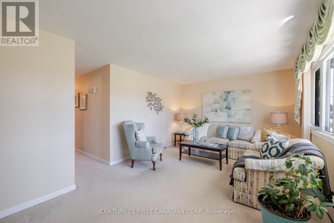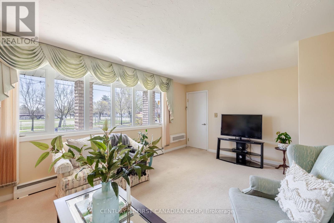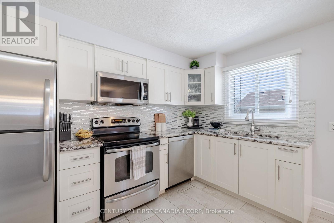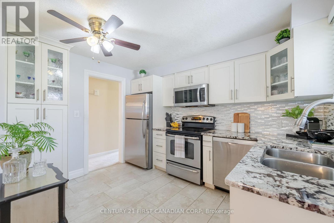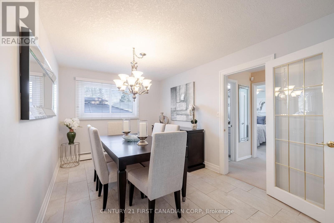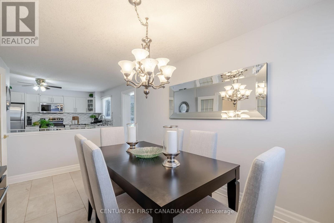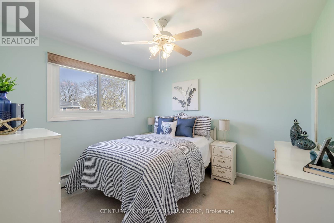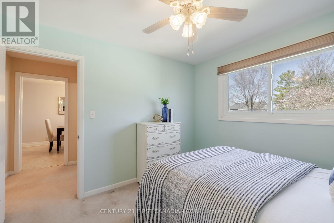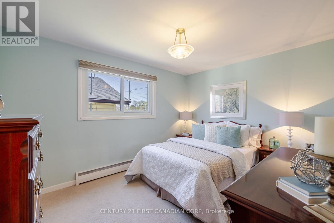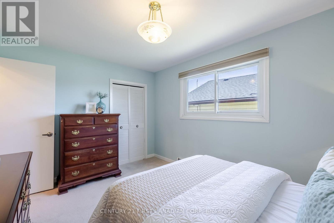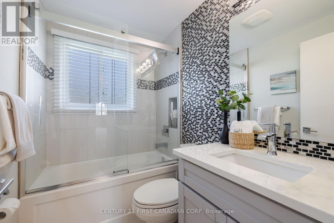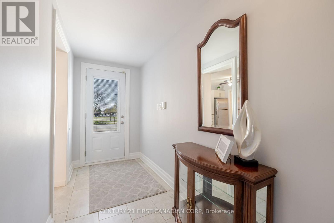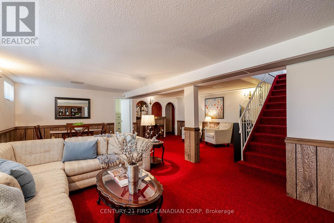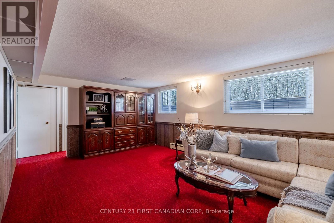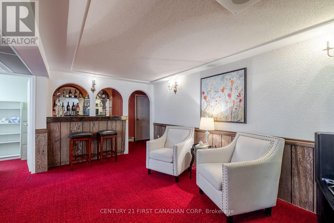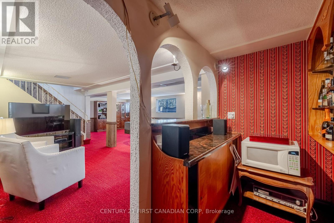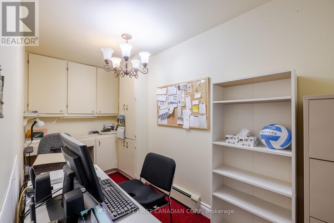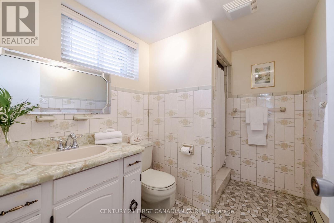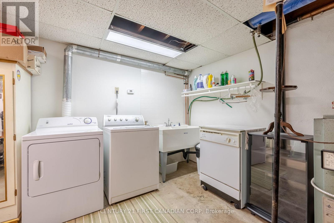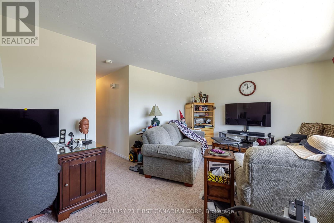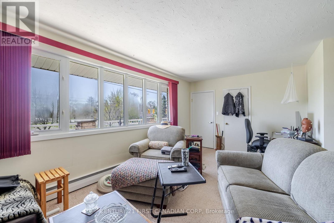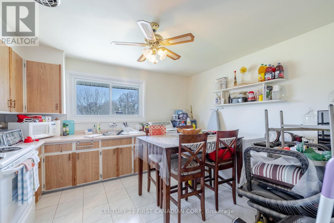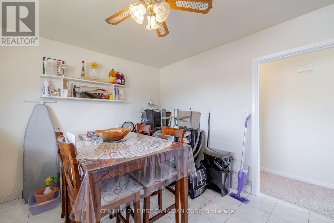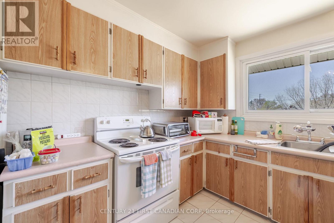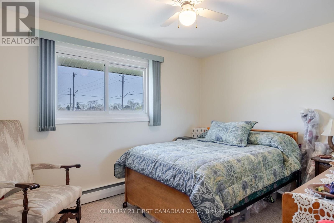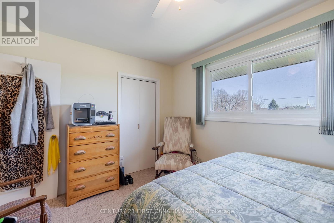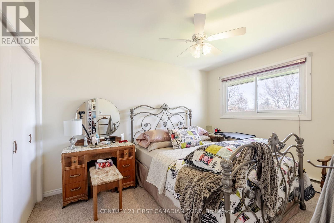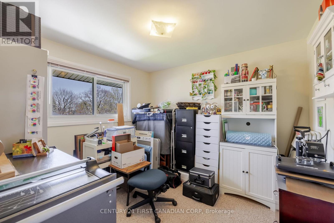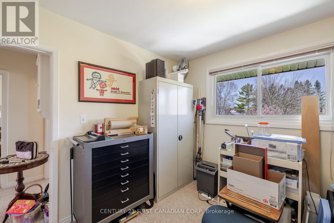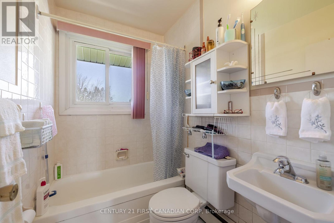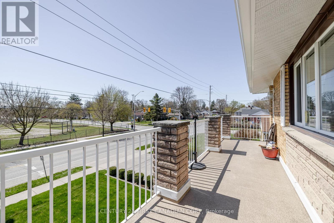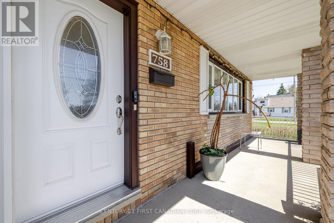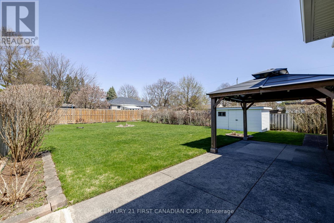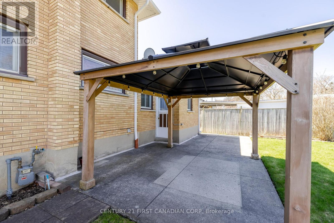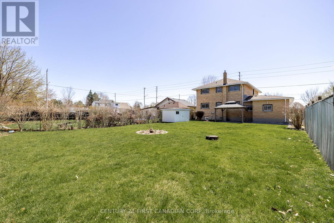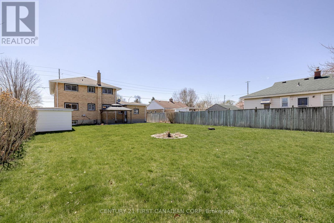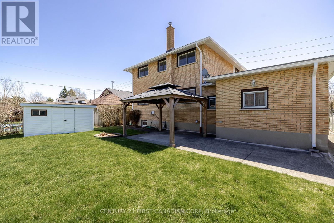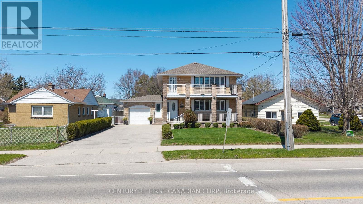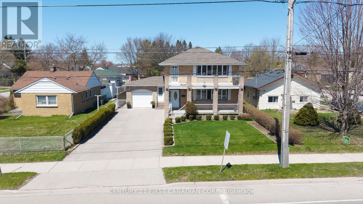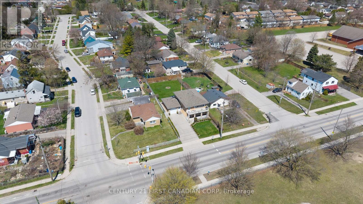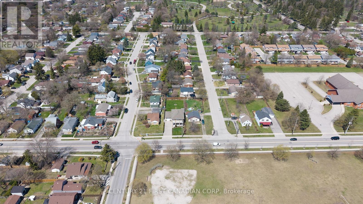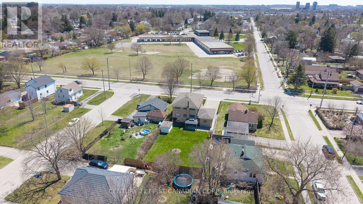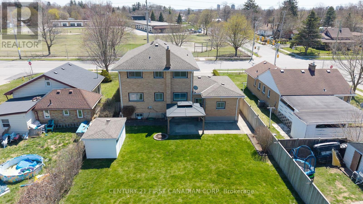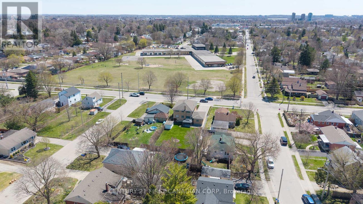758 Cheapside Street London, Ontario N5Y 3Y8
$824,900
DUPLEX! ALL BRICK!! SAME OWNERS SINCE 1975!!! Stunning turn-key DUPLEX located in the heart of Carling Heights community. This beautifully maintained property has undergone improvements without losing any of its original character and charm. An amazing investment opportunity offering a lucrative return on investment. Perfect for an owner occupied duplex. Live in one unit and have the tenant pay your mortgage. Main floor 2 bedroom unit boasts beautifully appointed shaker style kitchen featuring Granite countertops, designer tile backsplash, ceramic tile flooring throughout and stainless steel appliances. Luxury spa-like bathroom boasts stunning contemporary finishes. Upper 3 bedroom unit currently rented to a long term A+ tenant. Contact listing agent for details. Separate entrances for additional privacy between units. Both units feature convenient in-suite laundry. Both units feature an OVERSIZED front porch, perfect for enjoying that morning cup of coffee or evening glass of wine. Efficient hot water boiler heating system servicing both units. Ductless air conditioning unit provides ample cooling on the main floor. Separate hydro meters. Expansive concrete driveway offers parking for 6 vehicles plus BONUS attached single car garage with inside entry. Zoning: R1-6. Contact the City of London regarding the possibility of adding an Additional Residential Unit (ARU) in the lower level. London is encouraging this form of residential development to improve housing diversity, affordability and sustainable land use. Located close to all amenities including shopping, great schools, playgrounds, public transit, London Health Sciences Centre and Fanshawe College. Time to stop thinking about owning income property and finally call yourself an investor. Do not miss this opportunity to build your real estate portfolio! (id:53488)
Open House
This property has open houses!
2:00 pm
Ends at:4:00 pm
Property Details
| MLS® Number | X12101808 |
| Property Type | Multi-family |
| Community Name | East C |
| Amenities Near By | Hospital, Park, Public Transit, Schools |
| Community Features | Community Centre |
| Equipment Type | Water Heater |
| Parking Space Total | 7 |
| Rental Equipment Type | Water Heater |
| Structure | Patio(s), Porch, Shed |
Building
| Bathroom Total | 3 |
| Bedrooms Above Ground | 2 |
| Bedrooms Below Ground | 3 |
| Bedrooms Total | 5 |
| Age | 51 To 99 Years |
| Amenities | Separate Electricity Meters |
| Appliances | Garage Door Opener Remote(s), Water Heater, Dishwasher, Dryer, Microwave, Range, Two Stoves, Two Washers, Two Refrigerators |
| Basement Type | Full |
| Cooling Type | Wall Unit |
| Exterior Finish | Brick, Stone |
| Fire Protection | Alarm System, Smoke Detectors |
| Foundation Type | Concrete |
| Heating Fuel | Natural Gas |
| Heating Type | Hot Water Radiator Heat |
| Stories Total | 2 |
| Size Interior | 2,000 - 2,500 Ft2 |
| Type | Duplex |
| Utility Water | Municipal Water |
Parking
| Attached Garage | |
| Garage | |
| Inside Entry |
Land
| Acreage | No |
| Fence Type | Fully Fenced, Fenced Yard |
| Land Amenities | Hospital, Park, Public Transit, Schools |
| Landscape Features | Landscaped |
| Sewer | Sanitary Sewer |
| Size Depth | 125 Ft ,3 In |
| Size Frontage | 54 Ft ,3 In |
| Size Irregular | 54.3 X 125.3 Ft |
| Size Total Text | 54.3 X 125.3 Ft|under 1/2 Acre |
| Zoning Description | R1-6 |
Rooms
| Level | Type | Length | Width | Dimensions |
|---|---|---|---|---|
| Second Level | Living Room | 5.73 m | 3.76 m | 5.73 m x 3.76 m |
| Second Level | Kitchen | 3.95 m | 3.61 m | 3.95 m x 3.61 m |
| Second Level | Bedroom 3 | 3.93 m | 3.11 m | 3.93 m x 3.11 m |
| Second Level | Bedroom 4 | 3.7 m | 2 m | 3.7 m x 2 m |
| Second Level | Bedroom 5 | 3.19 m | 3.11 m | 3.19 m x 3.11 m |
| Basement | Family Room | 8.87 m | 3.74 m | 8.87 m x 3.74 m |
| Basement | Office | 3.68 m | 1.59 m | 3.68 m x 1.59 m |
| Basement | Laundry Room | 9.48 m | 3 m | 9.48 m x 3 m |
| Basement | Cold Room | 1.91 m | 1.82 m | 1.91 m x 1.82 m |
| Main Level | Living Room | 5.73 m | 3.76 m | 5.73 m x 3.76 m |
| Main Level | Kitchen | 3.6 m | 3.03 m | 3.6 m x 3.03 m |
| Main Level | Dining Room | 5.39 m | 2.99 m | 5.39 m x 2.99 m |
| Main Level | Primary Bedroom | 3.93 m | 3.11 m | 3.93 m x 3.11 m |
| Main Level | Bedroom 2 | 3.19 m | 3.11 m | 3.19 m x 3.11 m |
Utilities
| Cable | Installed |
| Sewer | Installed |
https://www.realtor.ca/real-estate/28209464/758-cheapside-street-london-east-c
Contact Us
Contact us for more information

Carlo Castellani
Salesperson
420 York Street
London, Ontario N6B 1R1
(519) 673-3390
Contact Melanie & Shelby Pearce
Sales Representative for Royal Lepage Triland Realty, Brokerage
YOUR LONDON, ONTARIO REALTOR®

Melanie Pearce
Phone: 226-268-9880
You can rely on us to be a realtor who will advocate for you and strive to get you what you want. Reach out to us today- We're excited to hear from you!

Shelby Pearce
Phone: 519-639-0228
CALL . TEXT . EMAIL
Important Links
MELANIE PEARCE
Sales Representative for Royal Lepage Triland Realty, Brokerage
© 2023 Melanie Pearce- All rights reserved | Made with ❤️ by Jet Branding


