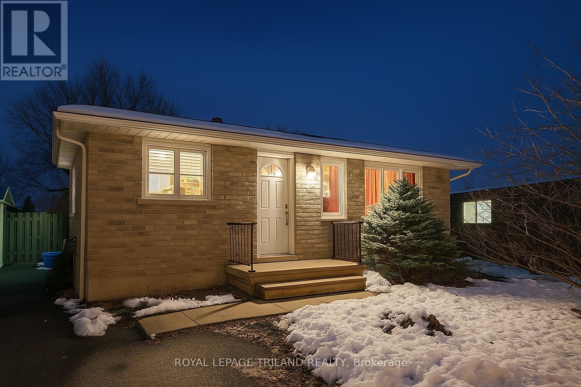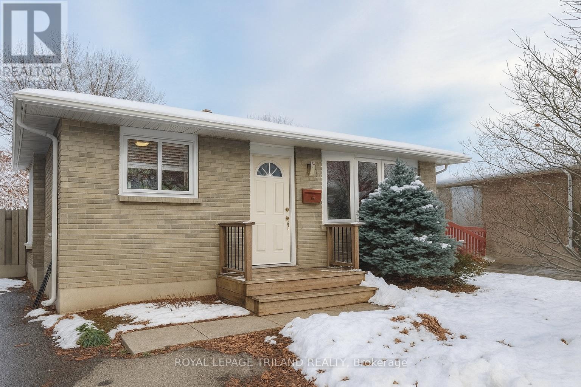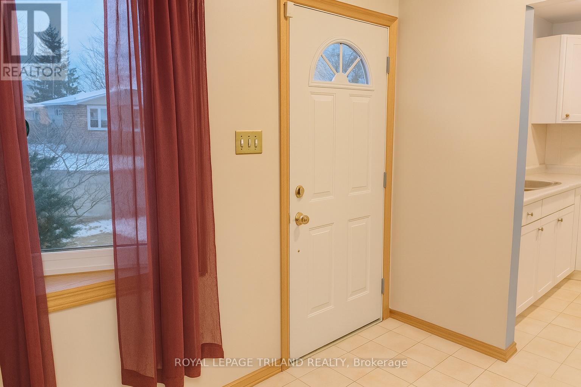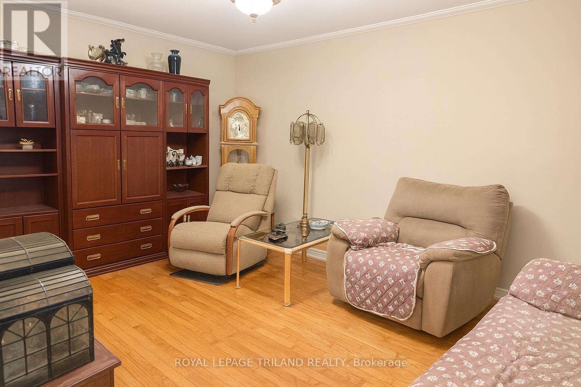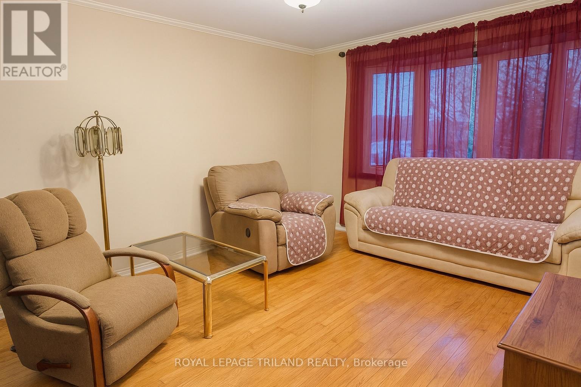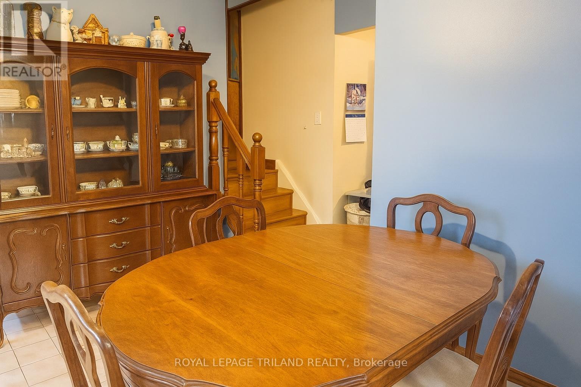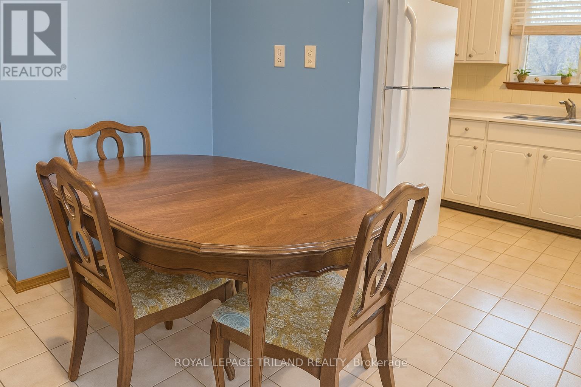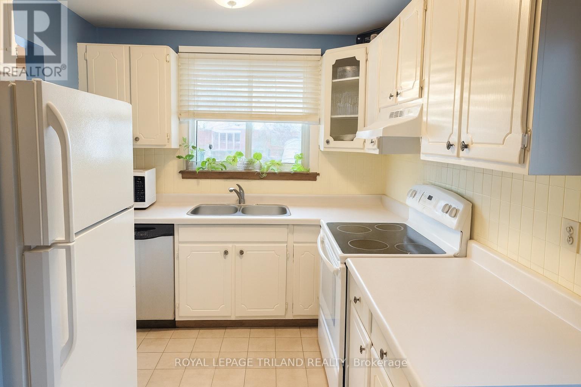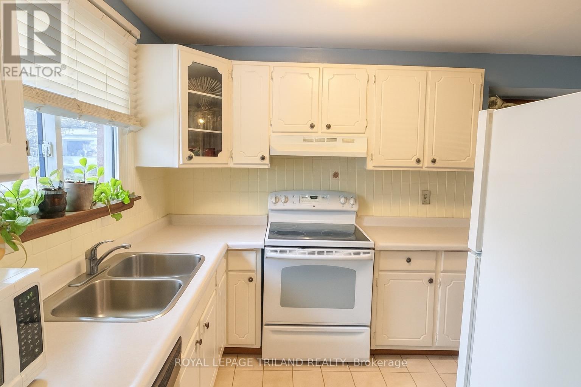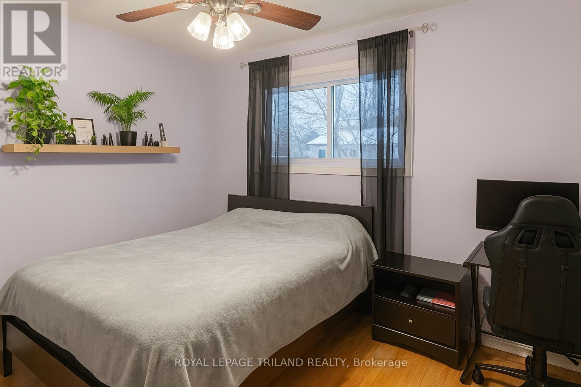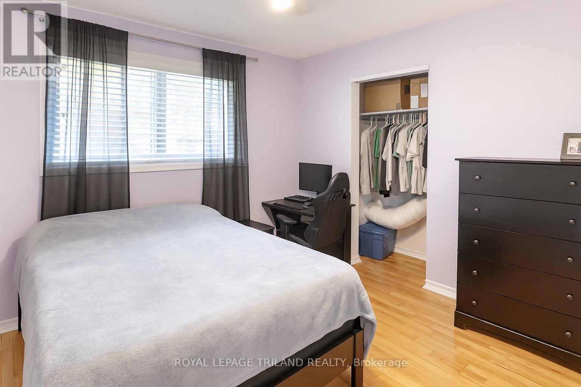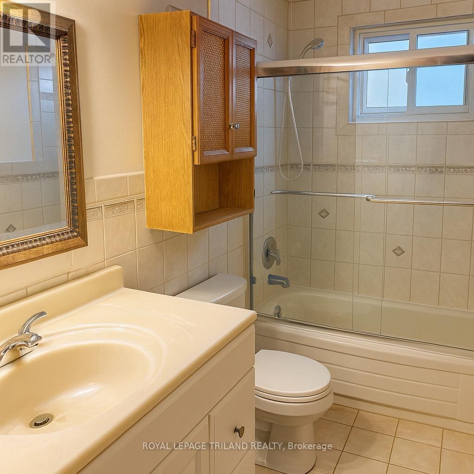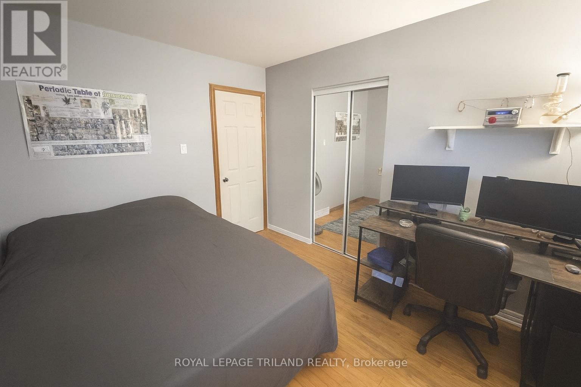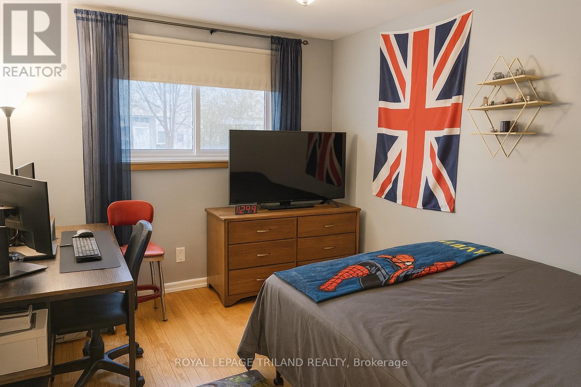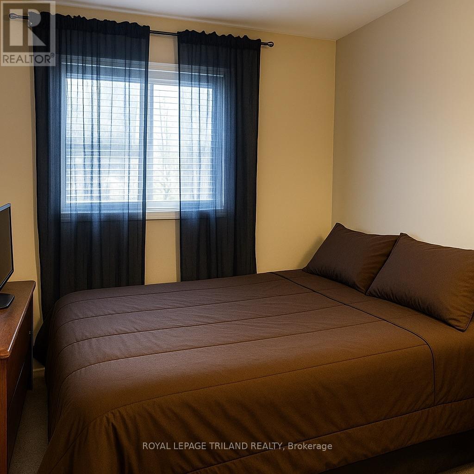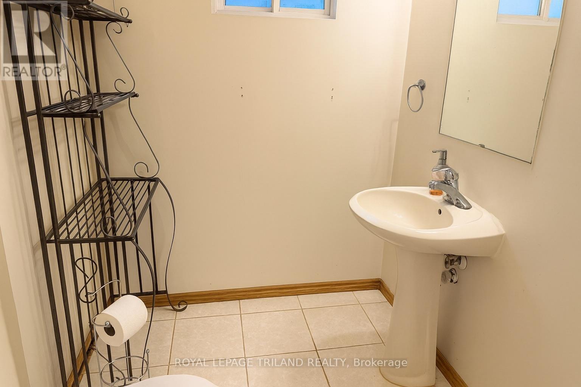76 Dudley Crescent London South, Ontario N6E 1S5
$395,000
Welcome to this 3 bedroom, 1+1 bathroom, four-level backsplit tucked away on a quiet crescent in the highly desirable London/Westminster neighbourhood. With solid bones, a family-friendly layout, and countless possibilities, this home is perfect for buyers who aren't afraid to roll up their sleeves and bring their vision to life. Inside, a welcoming foyer connects the living room and kitchen. The living room offers a comfortable place to relax, while the kitchen provides ample cupboard space and easy flow into the dining room. A few steps up are three bedrooms and a bright 4-piece bath. The lower level adds even more flexibility with a spacious rec room featuring a cozy fireplace and a powder room. This home has seen several important updates over the years-newer windows, a 40-year roof, furnace (2008), central air (2008), and blown-in attic insulation-giving you a strong foundation to work from as you add your personal touch. While the property does require some work and a bit of creativity to restore it to its full potential, it's a genuinely worthwhile endeavour. Homes in this neighbourhood are loved for a reason-quiet streets, nearby schools, and steps to Westminster Park with its pool, splash pad, tennis courts, basketball court, playground, and soccer field.A great home with great bones, in an even better neighbourhood. Bring your ideas, your elbow grease, and your vision-and make this one truly yours. (id:53488)
Property Details
| MLS® Number | X12565376 |
| Property Type | Single Family |
| Community Name | South Y |
| Equipment Type | Water Heater |
| Parking Space Total | 4 |
| Rental Equipment Type | Water Heater |
Building
| Bathroom Total | 3 |
| Bedrooms Above Ground | 3 |
| Bedrooms Total | 3 |
| Amenities | Fireplace(s) |
| Appliances | Water Heater, Dishwasher, Dryer, Stove, Washer, Refrigerator |
| Basement Development | Finished |
| Basement Type | Full (finished) |
| Construction Style Attachment | Detached |
| Construction Style Split Level | Backsplit |
| Cooling Type | Central Air Conditioning |
| Exterior Finish | Vinyl Siding, Brick |
| Fireplace Present | Yes |
| Fireplace Total | 1 |
| Foundation Type | Poured Concrete |
| Half Bath Total | 2 |
| Heating Fuel | Natural Gas |
| Heating Type | Forced Air |
| Size Interior | 700 - 1,100 Ft2 |
| Type | House |
| Utility Water | Municipal Water |
Parking
| No Garage |
Land
| Acreage | No |
| Sewer | Sanitary Sewer |
| Size Depth | 107 Ft |
| Size Frontage | 45 Ft |
| Size Irregular | 45 X 107 Ft ; 45 X 107 X Irreg. |
| Size Total Text | 45 X 107 Ft ; 45 X 107 X Irreg. |
| Zoning Description | R1-4 |
Rooms
| Level | Type | Length | Width | Dimensions |
|---|---|---|---|---|
| Second Level | Bathroom | 2.92 m | 1.5 m | 2.92 m x 1.5 m |
| Second Level | Bedroom | 2.81 m | 3.52 m | 2.81 m x 3.52 m |
| Second Level | Bedroom | 3.52 m | 3.96 m | 3.52 m x 3.96 m |
| Second Level | Bedroom | 3.43 m | 3.2 m | 3.43 m x 3.2 m |
| Basement | Bathroom | 1.67 m | 1.67 m | 1.67 m x 1.67 m |
| Basement | Utility Room | 1.48 m | 1.48 m | 1.48 m x 1.48 m |
| Basement | Other | 3.9 m | 2.6 m | 3.9 m x 2.6 m |
| Lower Level | Family Room | 7.17 m | 6.59 m | 7.17 m x 6.59 m |
| Lower Level | Bathroom | 1.74 m | 1.67 m | 1.74 m x 1.67 m |
| Main Level | Living Room | 4.94 m | 3.39 m | 4.94 m x 3.39 m |
| Main Level | Kitchen | 2.75 m | 2.48 m | 2.75 m x 2.48 m |
| Main Level | Dining Room | 2.88 m | 2.95 m | 2.88 m x 2.95 m |
https://www.realtor.ca/real-estate/29125236/76-dudley-crescent-london-south-south-y-south-y
Contact Us
Contact us for more information
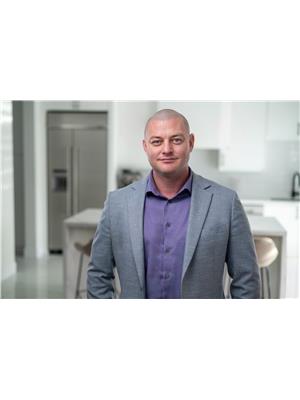
Ryan Featherstone
Salesperson
feathersold.ca/
www.facebook.com/FeatherstoneSold
x.com/feathersoldrlp
www.linkedin.com/in/featherstonesold/
(519) 633-0600
Contact Melanie & Shelby Pearce
Sales Representative for Royal Lepage Triland Realty, Brokerage
YOUR LONDON, ONTARIO REALTOR®

Melanie Pearce
Phone: 226-268-9880
You can rely on us to be a realtor who will advocate for you and strive to get you what you want. Reach out to us today- We're excited to hear from you!

Shelby Pearce
Phone: 519-639-0228
CALL . TEXT . EMAIL
Important Links
MELANIE PEARCE
Sales Representative for Royal Lepage Triland Realty, Brokerage
© 2023 Melanie Pearce- All rights reserved | Made with ❤️ by Jet Branding
